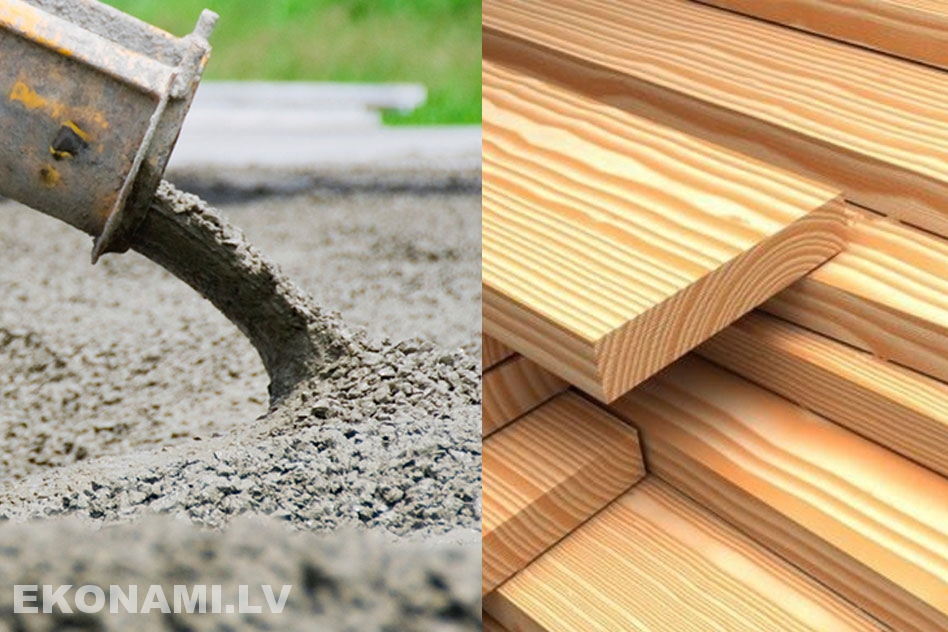Finnish technology for the construction of frame houses has become very popular in our country. The buildings have proven their strength and reliability for many centuries, and only high-quality and natural materials are used in their construction.
The technology of construction of frame houses — the main stages
A small Finnish frame house with one or two floors is being built from a week to 2 months on a turnkey basis. The construction stages are as follows:
- installation of the foundation. Both a columnar and a ribbon base will be suitable, which will withstand the load of the structure;
- preparation of thorough waterproofing from waterproofing to protect wooden components;
- installation of timber strapping;
- when Finnish wooden houses are erected, the floors of the first floor are fixed with metal brackets;
- assembly of the wall frame mounted to the timber binding. All walls are assembled in the same way;
- installation of metal brackets in which the beams are placed.
Finnish turnkey houses are being built in teams of 5-10 people, and the last stage in the work is the installation of fronts and roofing work. You can use metal tiles, ondulin or a budget option — a profiled sheet.
How long will a Finnish frame house last
In their homeland, Finnish prefabricated houses have served for at least a hundred years. This is quite a long time, given the harsh climatic conditions of this country.
Today, Finnish houses in prices are kept at an average level, despite the fact that they are built from environmentally friendly materials. The resulting structure is unpretentious and does not require constant maintenance. Anyone can find Finnish house designs in a wide variety of options and choose a project on their own.
You can find out the prices for Finnish frame houses, as well as order their construction on your site in our company. We guarantee high quality and full compliance with traditional construction technology.




