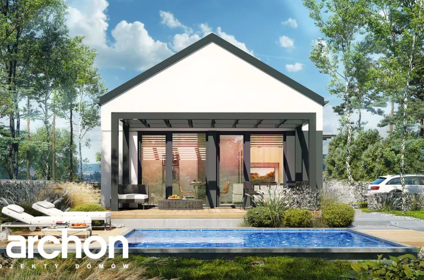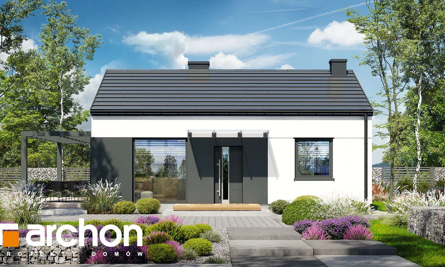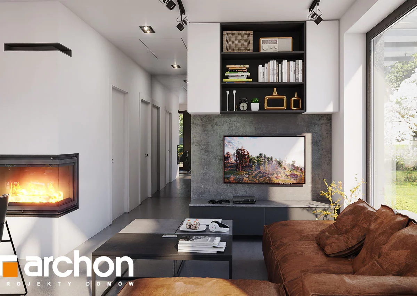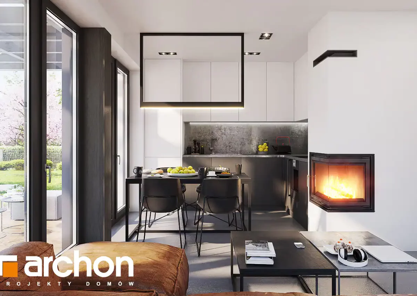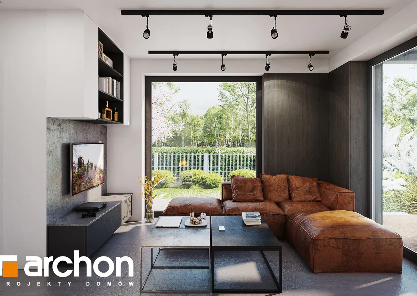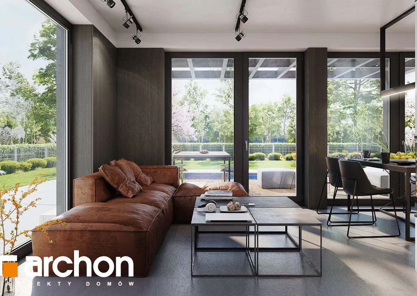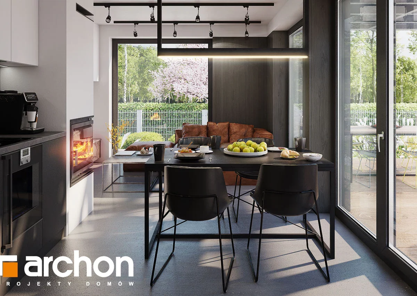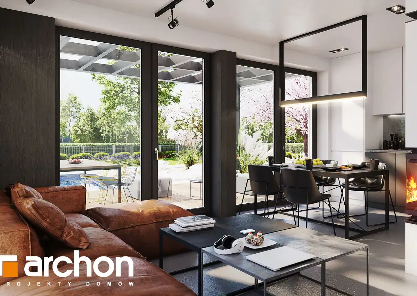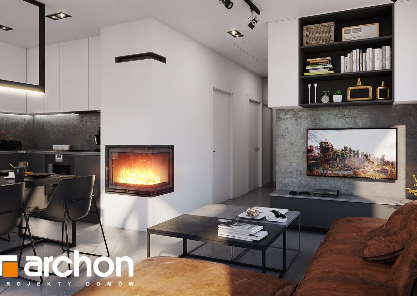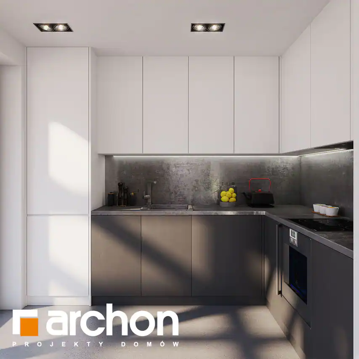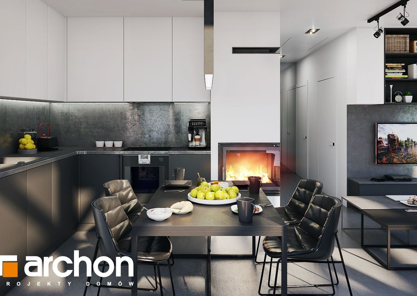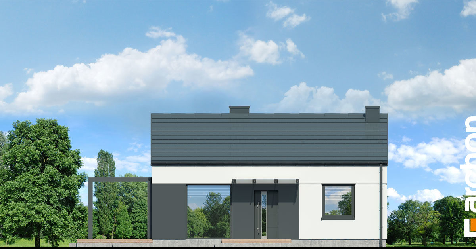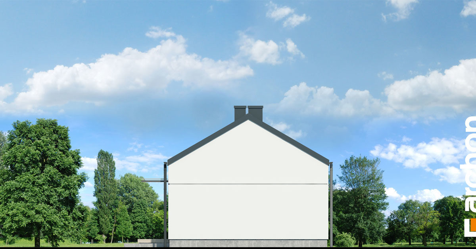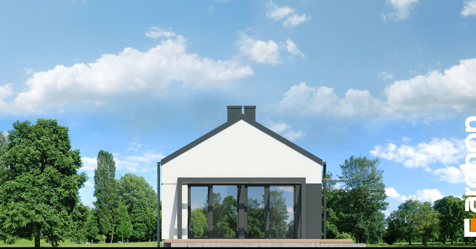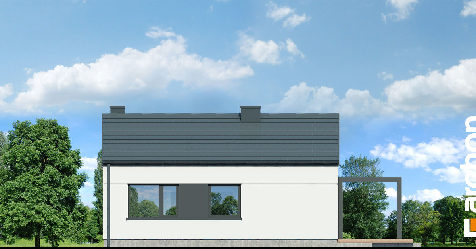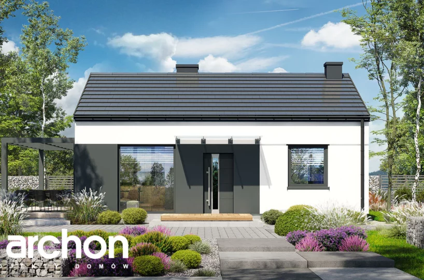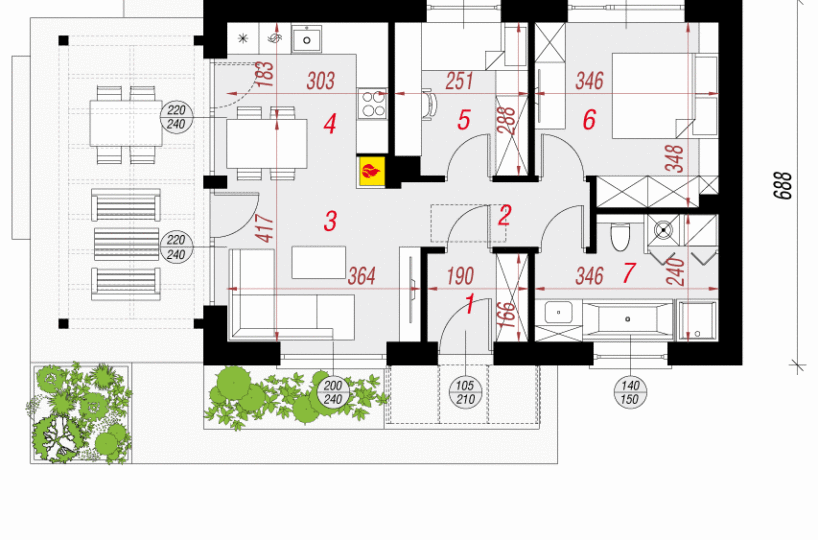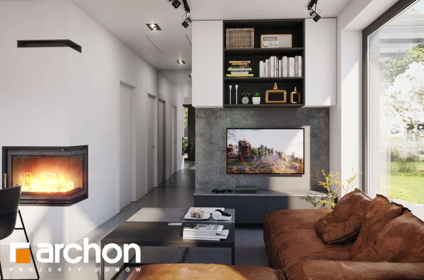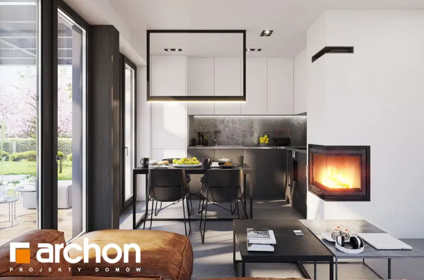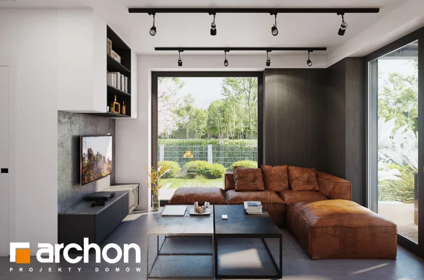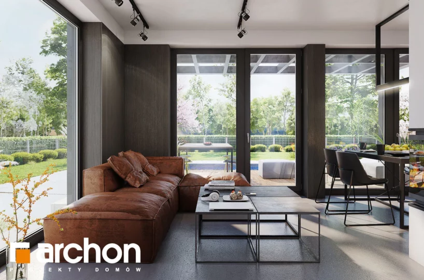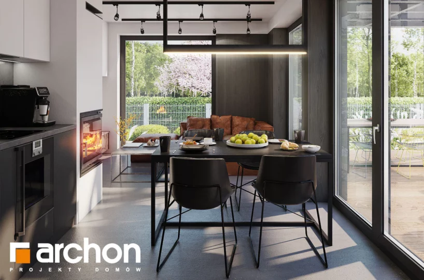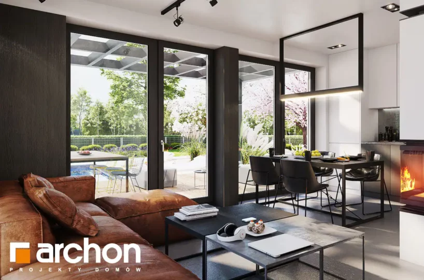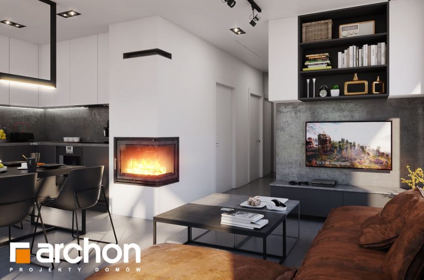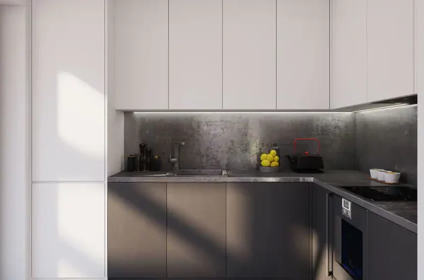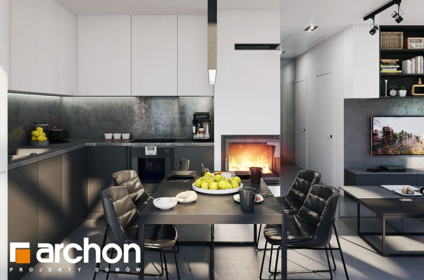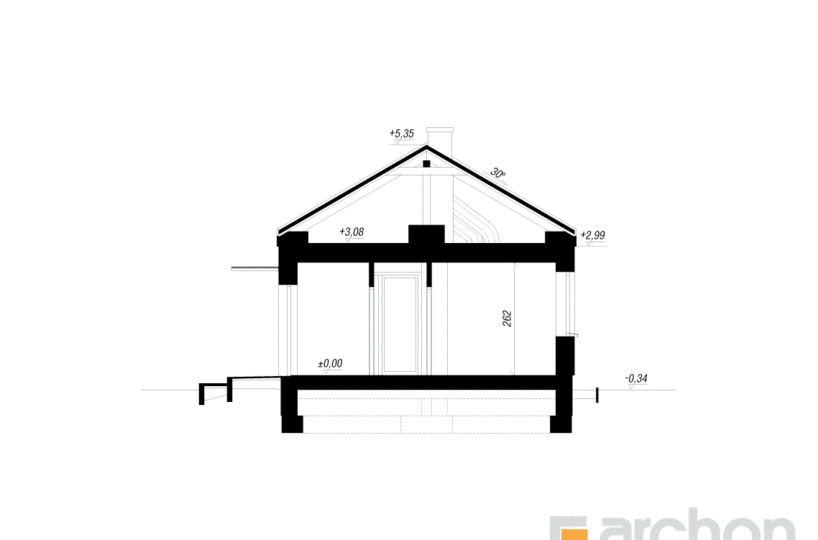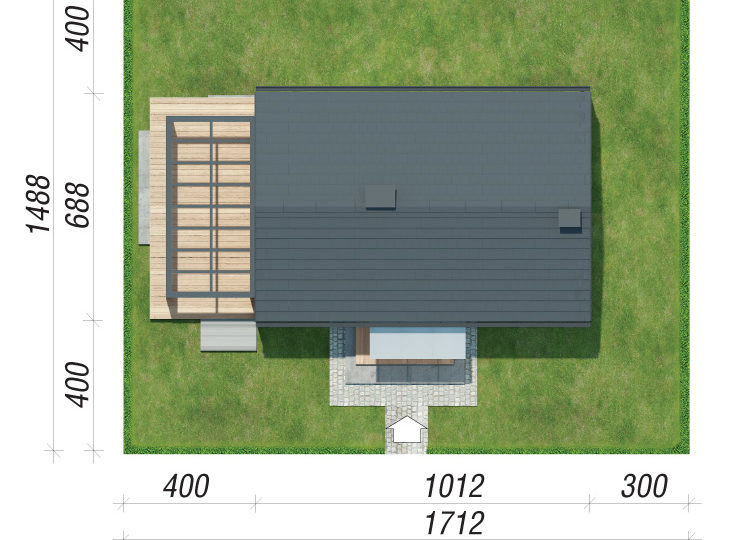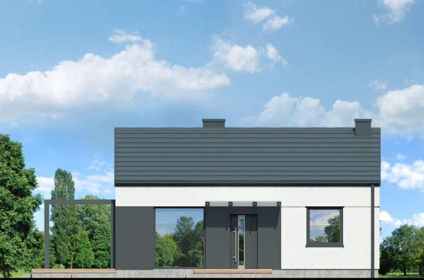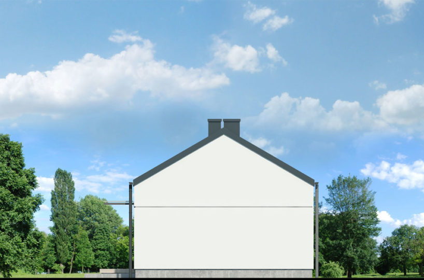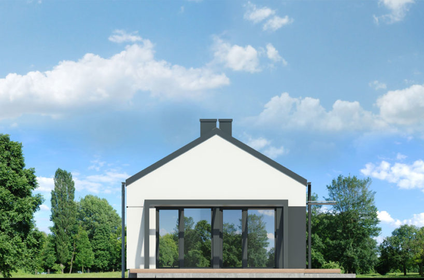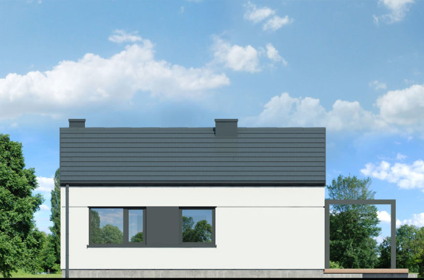An interesting project of a small single-storey house with an entrance from the south, which can be realised on a narrow plot. The presented project is a building with a simple body, designed on a rectangular plan, with a gable roof without eaves, covered with flat tiles. This minimalist, modern house is distinguished by a functional layout of rooms, and large glazings give lightness to its body. The elegant white façade with graphite plaster elements blends well with the woodwork, the roof and the terrace pergola. The entrance hall houses a capacious wardrobe for storing the household members’ outer clothing. The small interior is clearly divided into usable zones. In the perfectly illuminated open living area, there is a living room and a kitchen with a place for a family table, and the fireplace provided here gives the room a cosy atmosphere. The living room provides space for a comfortable corner sofa. The living area is connected to a large terrace, covered by a modern pergola, adjacent to the side wall of the house. The terrace offers a comfortable outdoor seating area and space for summer dining. In the private area, two well-lit bedrooms have been designed, each with a storage area as well. One of the rooms is a comfortable bedroom for the parents, while the other room with desk space is designed for a child.
Package included ?
- Exterior and interior house frame
Roof structure (Rafter system), without roofing (installed separately) - Windows and doors PVC
- Technical inspection reports
List of technical supplies and services not included:
- Foundations
- Engineering networks
- Interior decoration
- Plumbing
- Architectural project
- House frame transportation expenses
- Installation work
All of the above are by separate agreement.
Usable area 51,38 m²
Built-in area 69,97 m²
Floor area 51,38 m²
Total floor area 69,97 m²
Cubic capacity 327,13 m³
Roof area 80,4 m²
Building height 5,69 m
Minimum plot dimensions 17.12 x 14.88 m
GROUND FLOOR 51,38
1. entrance hall 3,01
2. corridor 3,75
3. living room 14,18
4. kitchen 5,41
5. room 6,84
6. room 10,98
7. bathroom 7.21
Plan
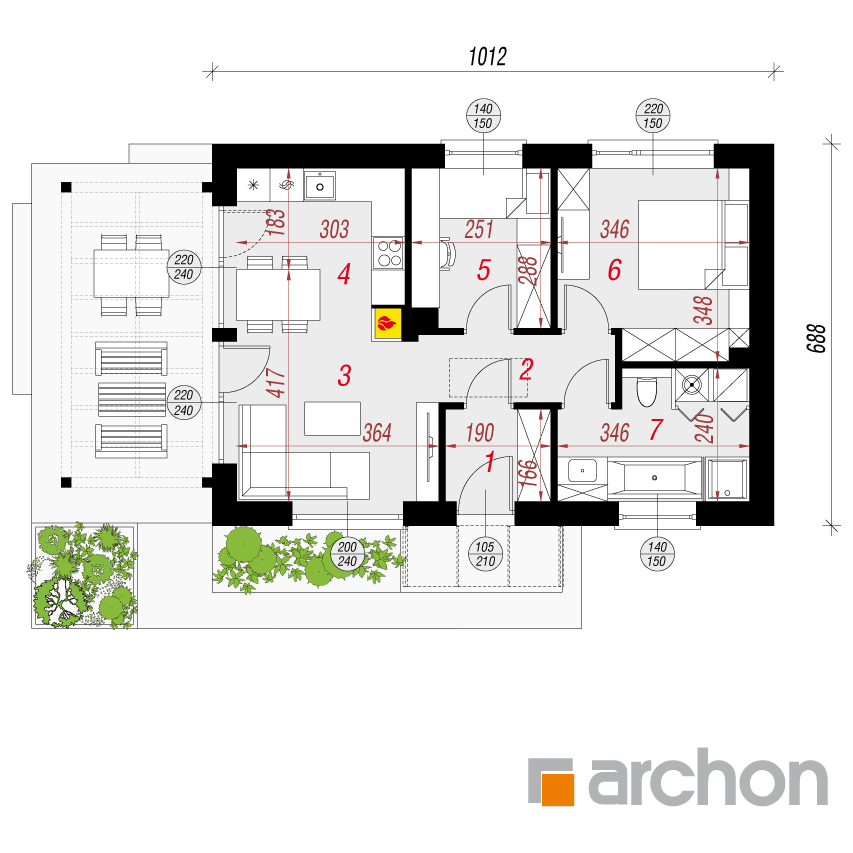
Architectural Plan
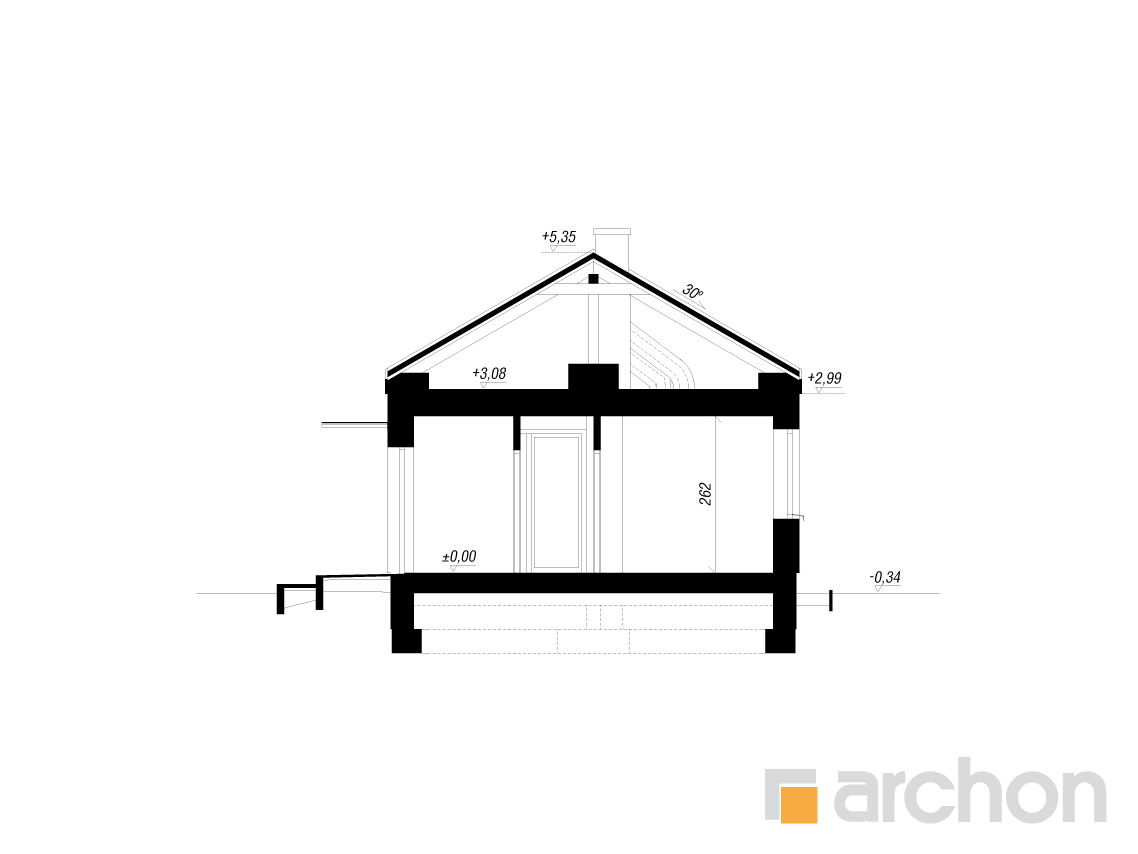
A plan drawing
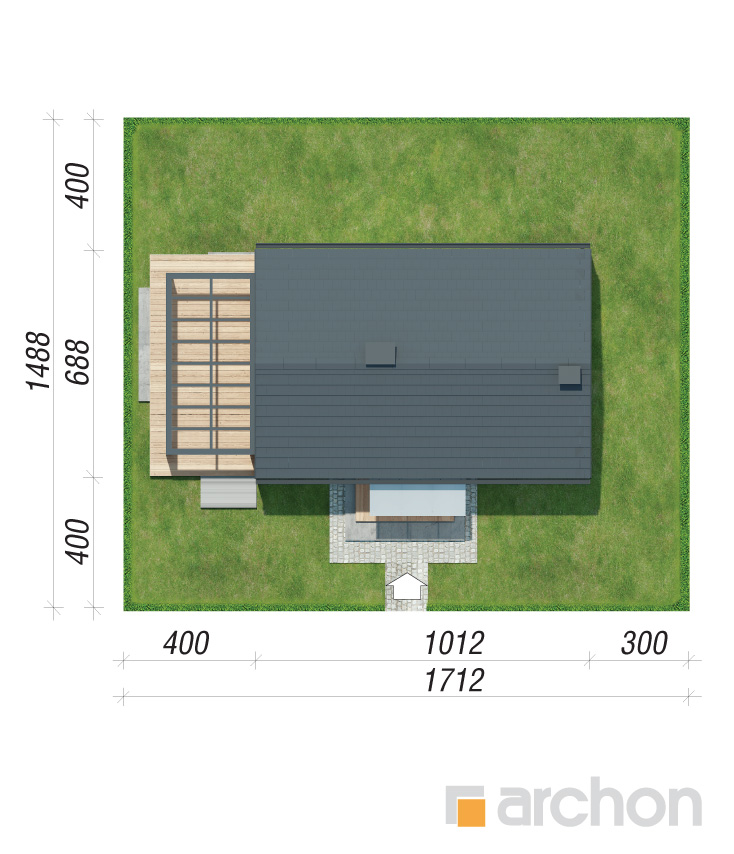
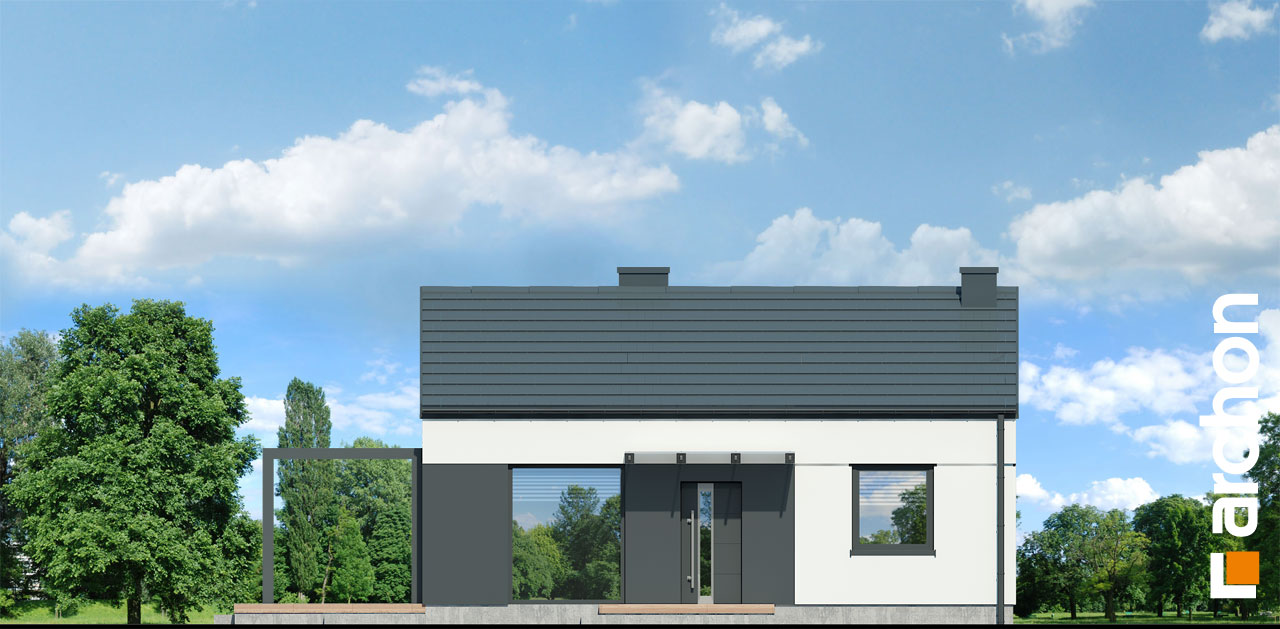
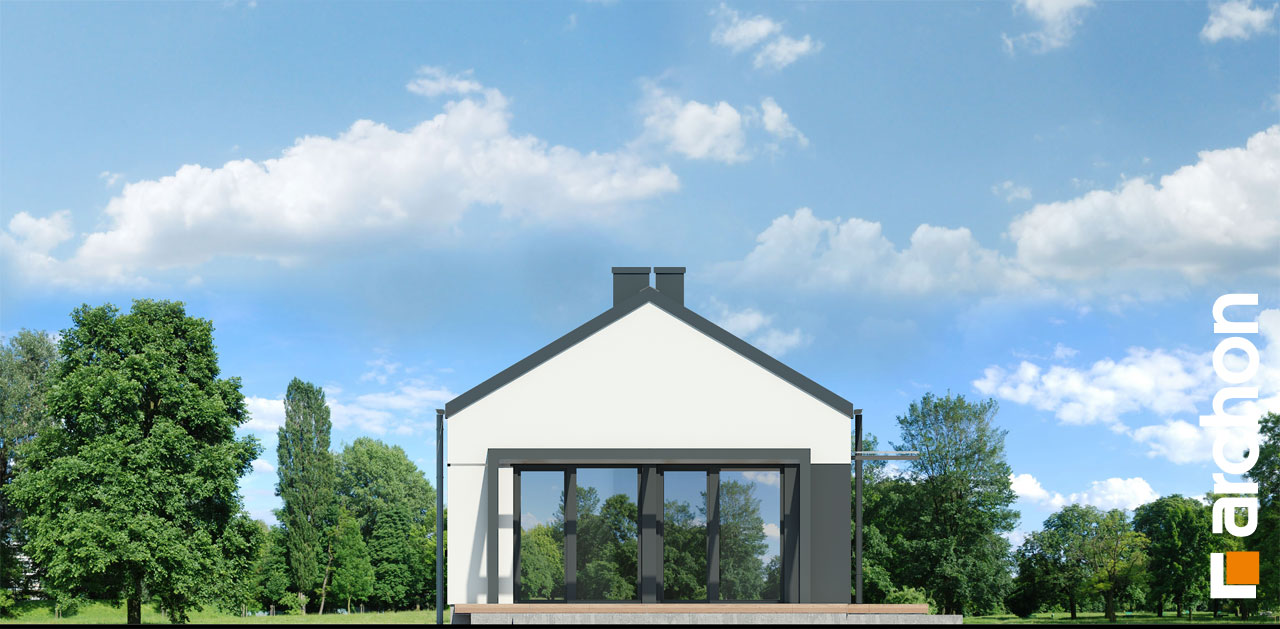
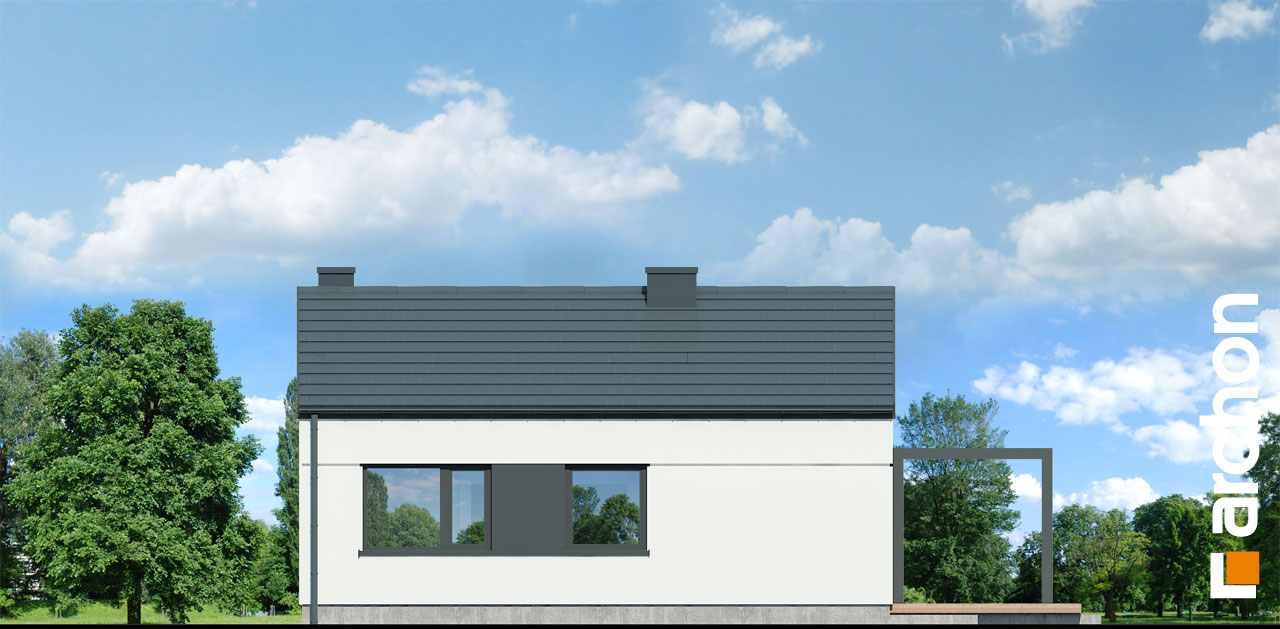
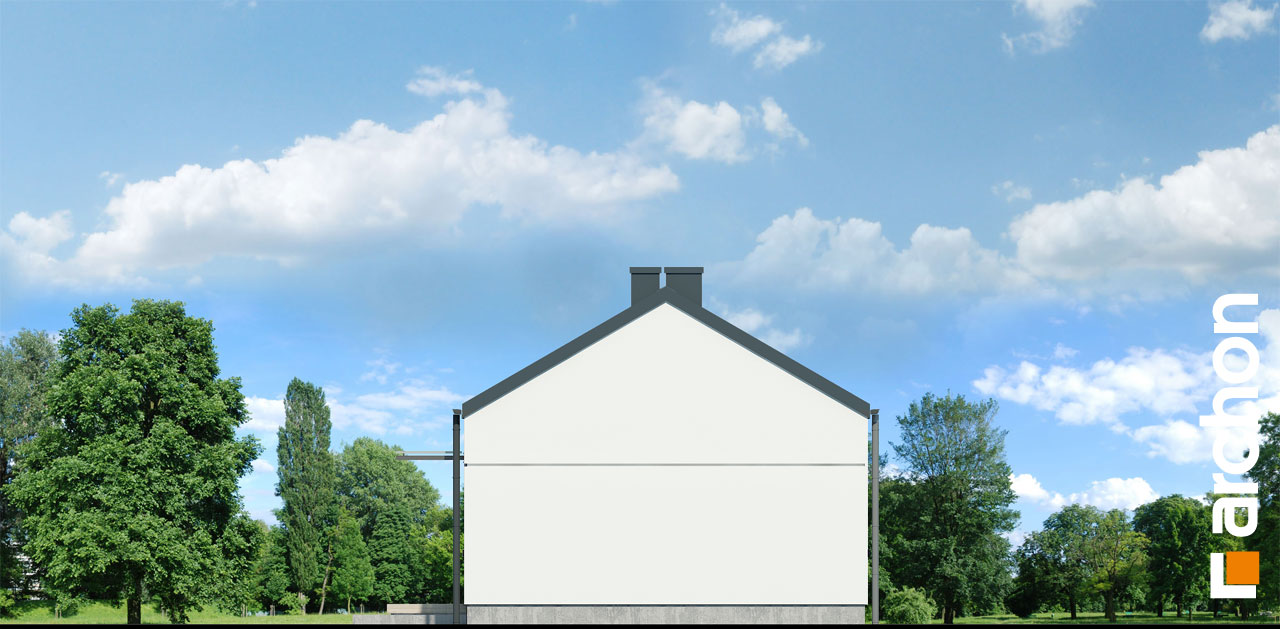
Property Features
- 1 bathroom
- 1 kitchen
- 1 vannas istaba
- 1 vannas istaba
- 1 virtuve
- 3 istabas
- 3 rooms
- fireplace
- fireplace

