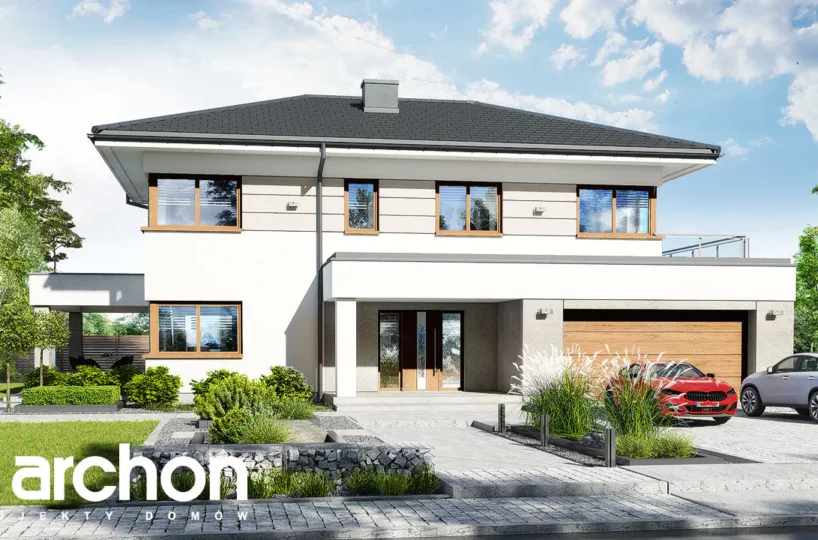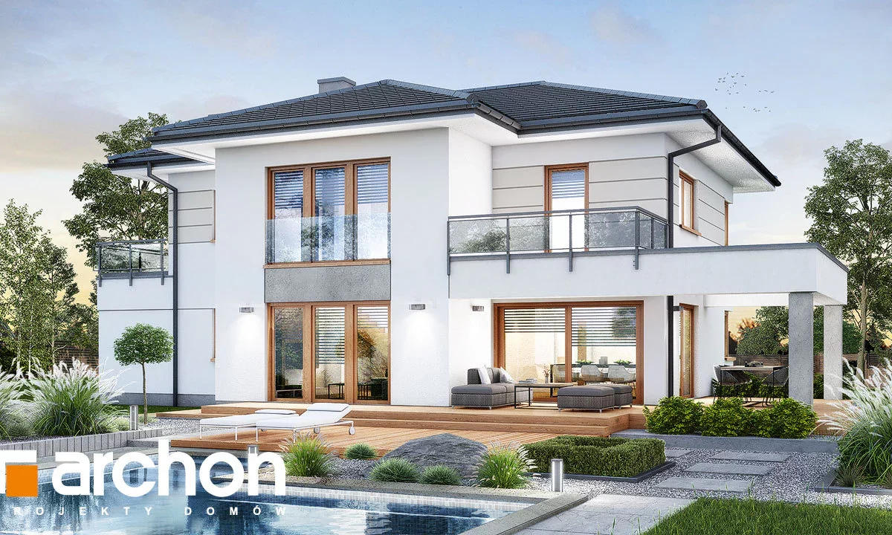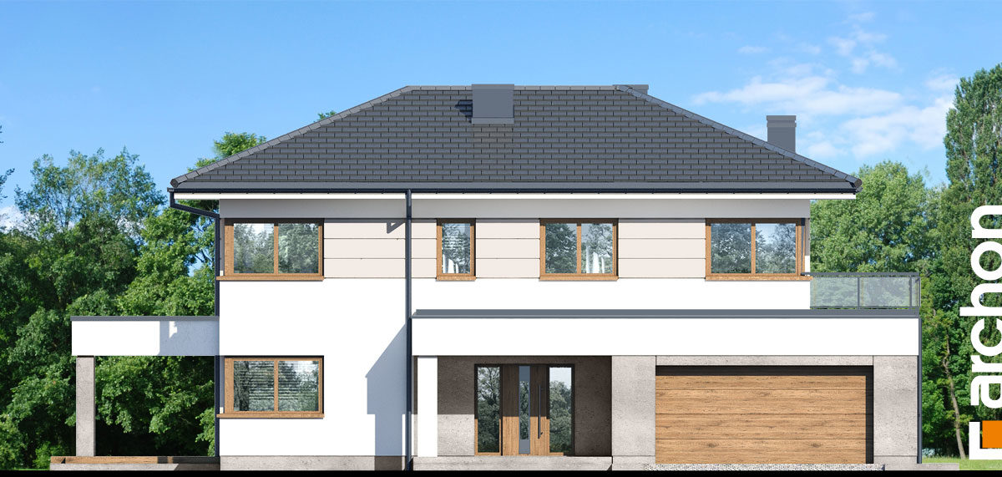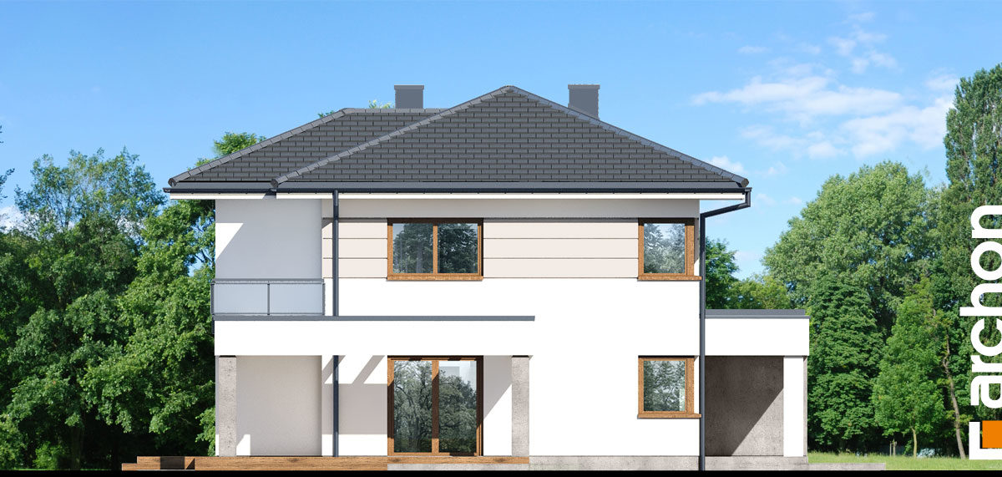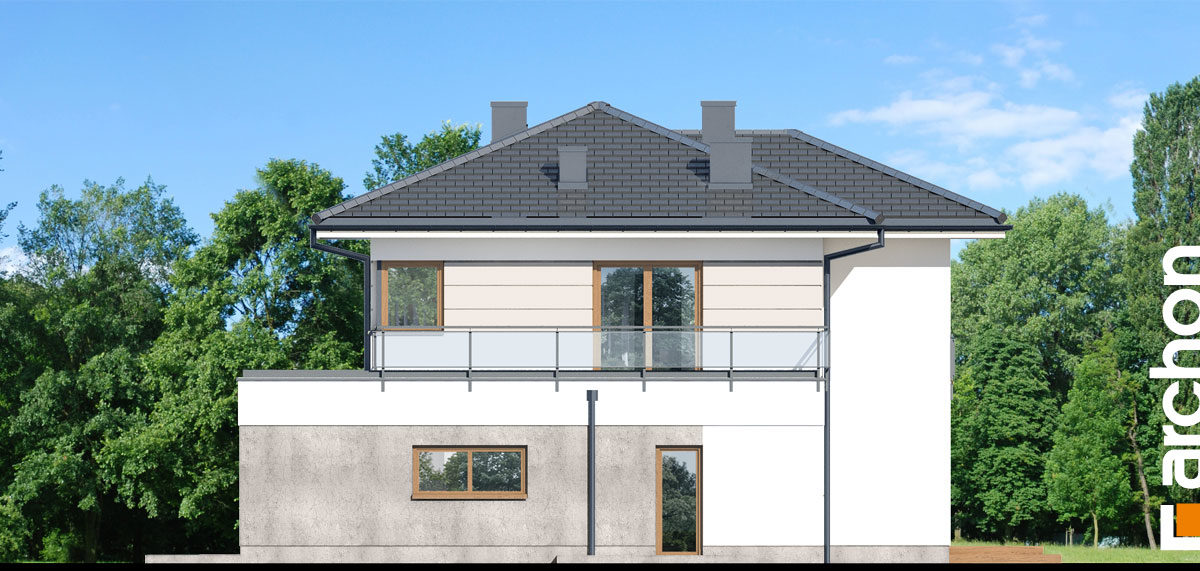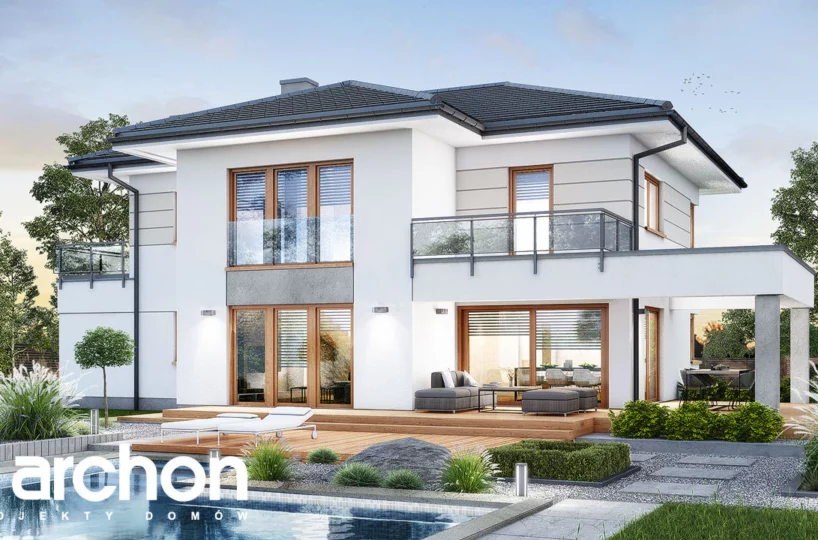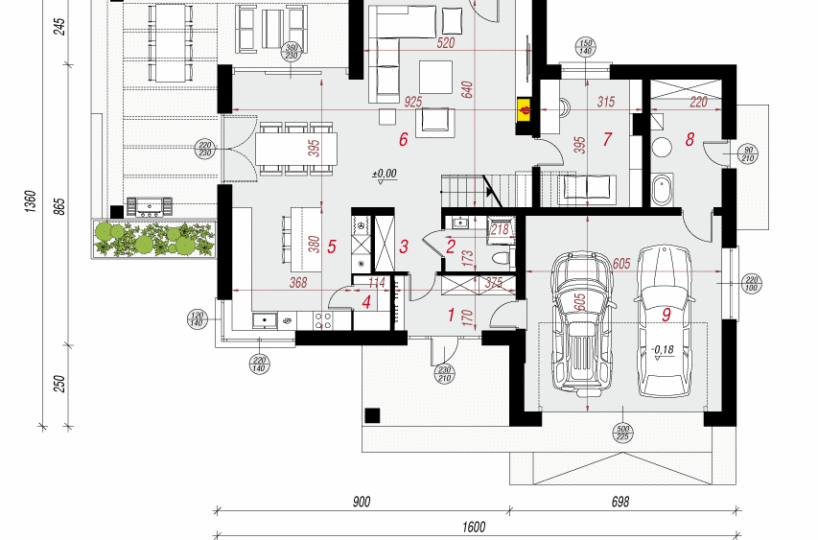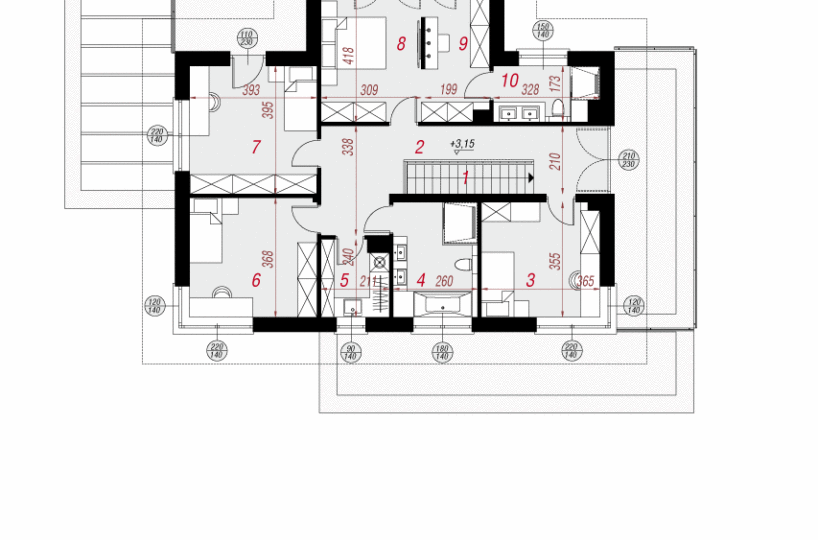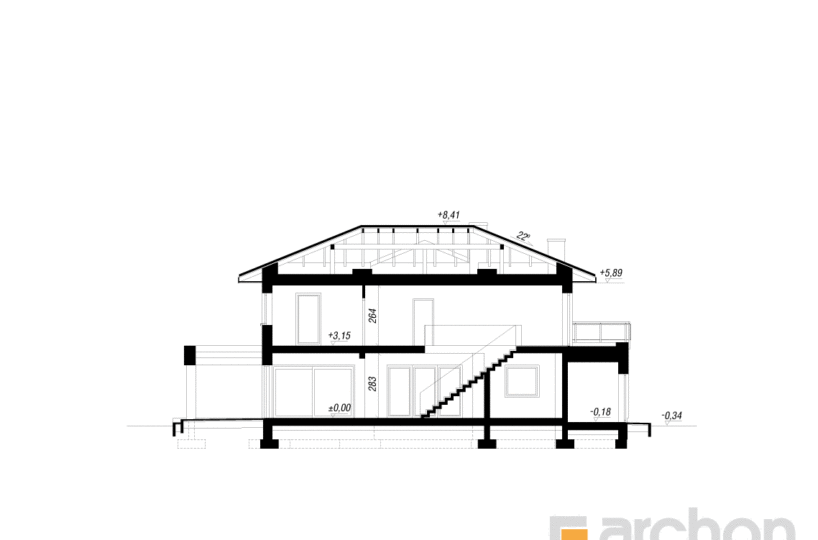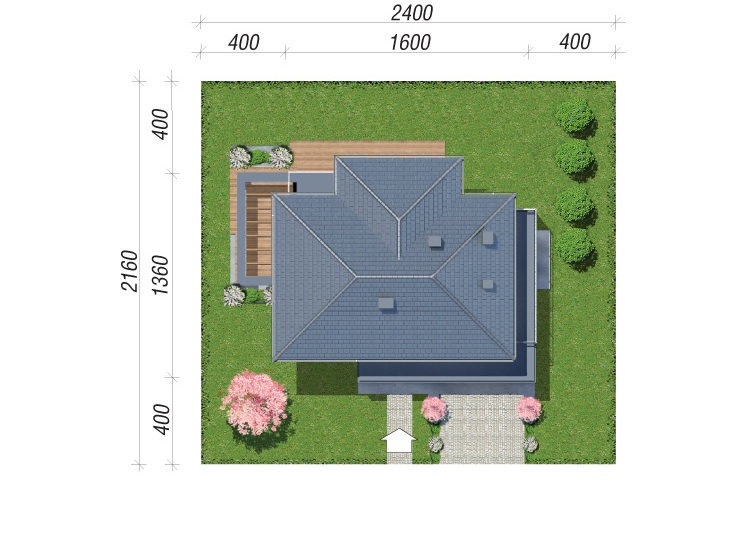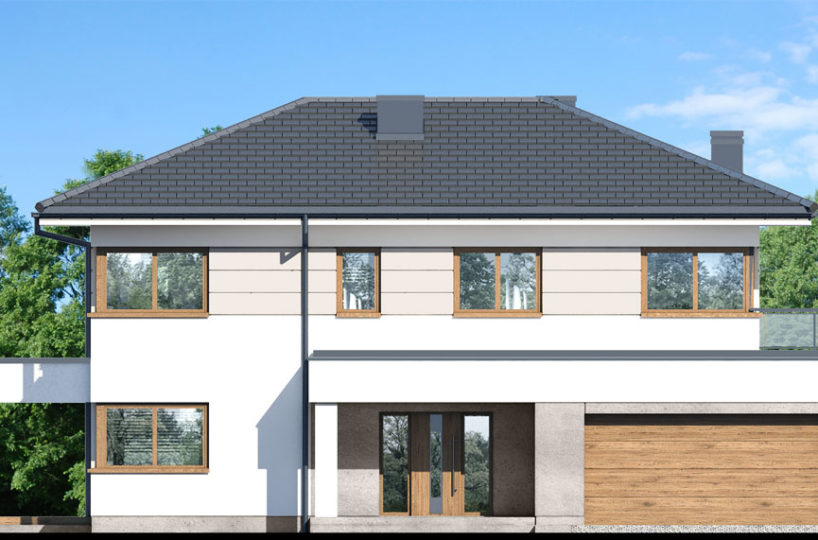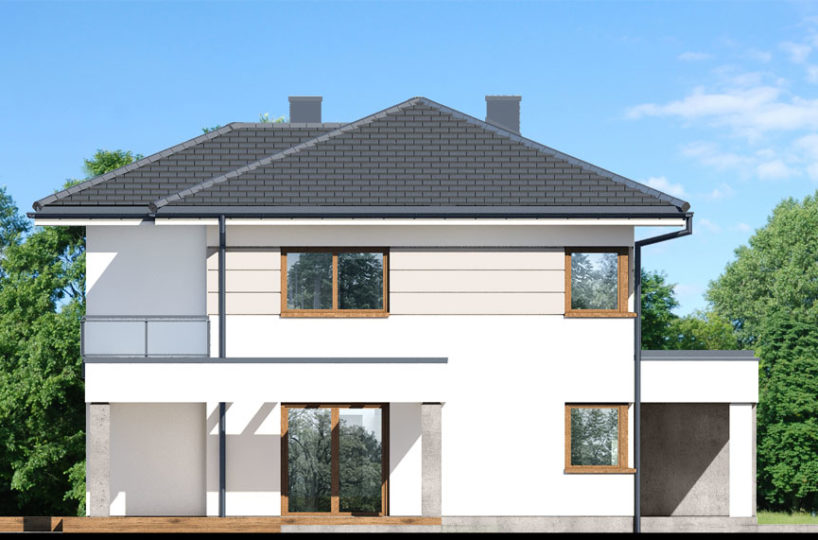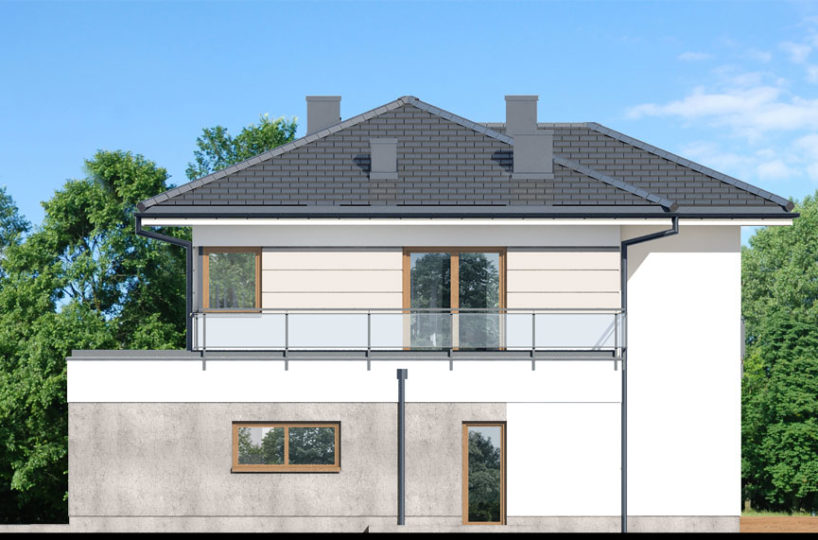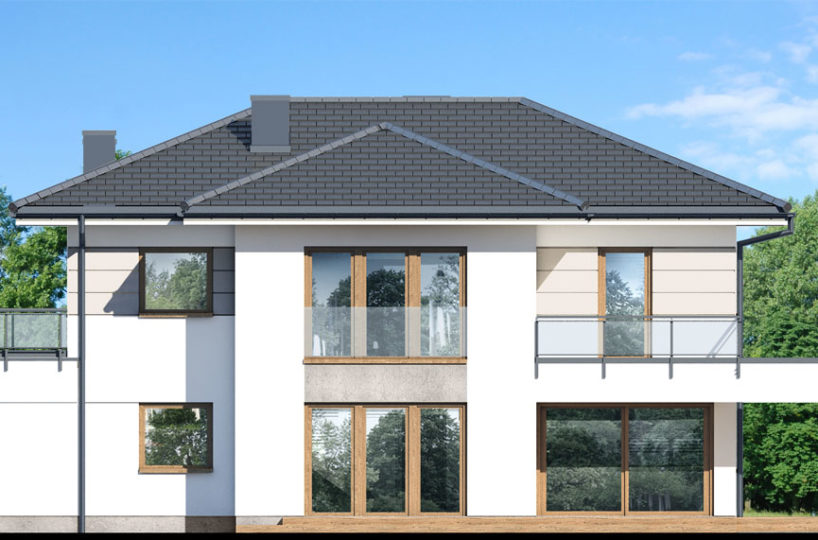A spacious and comfortable villa, impressively finished and offering a rich utility programme to meet the expectations of demanding investors. The modern look of the two-storey body of the house is emphasised by light-coloured plaster, horizontal rustication of parts of the facade and appropriately selected architectural details. A modern, flat form of a canopy was designed over the entrance area, which is connected to the protruding garage. On the garden side, there is an attractive terrace, partly located in the arcade and covered by a pergola, which adds to the atmospheric character of this zone. The terrace connects seamlessly with the living area of the villa and is accessible from various parts of the villa. Thanks to the large, well-placed glazing, the interior is well lit and the open plan of the living area visually enhances the impression of spaciousness. Comfortable relaxation in front of the home cinema in the living room is made more pleasant by an atmospheric fireplace, the dining room provides space for a large table, and the wide glazing opens up a panoramic view of the garden. A highlight of the kitchen is the spacious, centrally located island, which serves as an additional dining and preparation area. In addition, the kitchen can be fitted with tall cabinetry and the adjacent pantry completes the storage space. A room, ideal for office work or study, is located in the second part of the ground floor, which can also be used as a guest bedroom depending on the needs. A capacious wardrobe has been incorporated into the hall space, from which a bathroom with shower is accessible. The utility facilities include a large two-car garage and a boiler room. The night area on the first floor, accessed by a single flight staircase, is designed with three comfortable children’s rooms and a luxurious parents’ suite with its own bathroom and dressing room with space for a dressing table. One of the children’s rooms has access to a private balcony. The bathroom, shared by all residents, offers a programme with a bathtub, a shower, as well as a practical set of washbasins for daily use. A laundry room has also been designed on the first floor. In addition, the homeowners have an additional outdoor relaxation area, with a large terrace accessible from the hallway through a wide glass window.
Package included ?
- Exterior and interior house frame
Roof structure (Rafter system), without roofing (installed separately) - Windows and doors PVC
- Technical inspection reports
List of technical supplies and services not included:
- Foundations
- Engineering networks
- Interior decoration
- Plumbing
- Architectural project
- House frame transportation expenses
- Installation work
All of the above are by separate agreement.
Net floor area of the house without boiler room, garage 190,21 m²
Garage area 36,19 m²
Area of boiler room 8,45 m²
Usable floor space 234,85 m²
Built-in area 171,44 m²
Floor area 237,27 m²
Total floor area 304,9 m²
Cubic capacity 1231,4 m³
Roof area 200,0 m²
Building height 8,75 m
Minimum plot dimensions 24.0 x 21.6 m
Minimum dimensions after conversion 23.0 x 21.6 m
Ground Floor 132,76
1. wind chamber 6,16
2 Bathroom 3,62
3. hall 3,81
4. pantry 1,83
5. kitchen 14,88
6. living room + dining room 45,98 (48,29)
7. study 11,84 (11,95)
8. boiler room 8,45
9. garage 36,19
Ground Floor
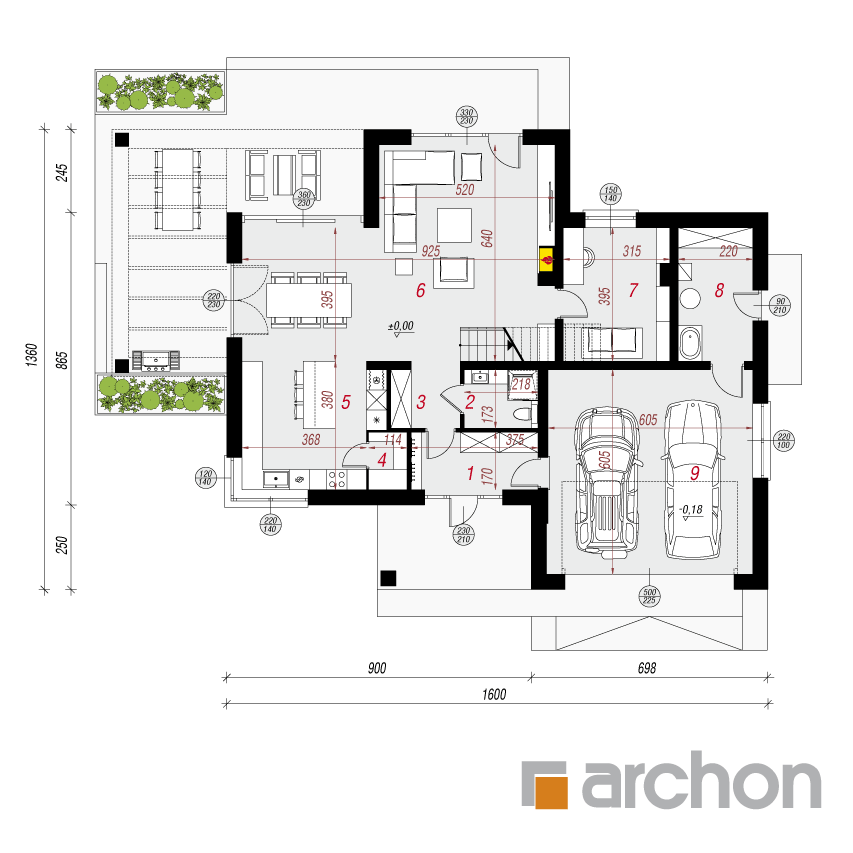
1First Floor 102,09
1. staircase 4,08
2. corridor 16,35
3. room 12,57
4. bathroom 8,99
5. laundry room 4.61
6. room 14.14
7. room 15.22
8. room 12.63
9. wardrobe 8.28
10. bathroom 5.22
1First Floor
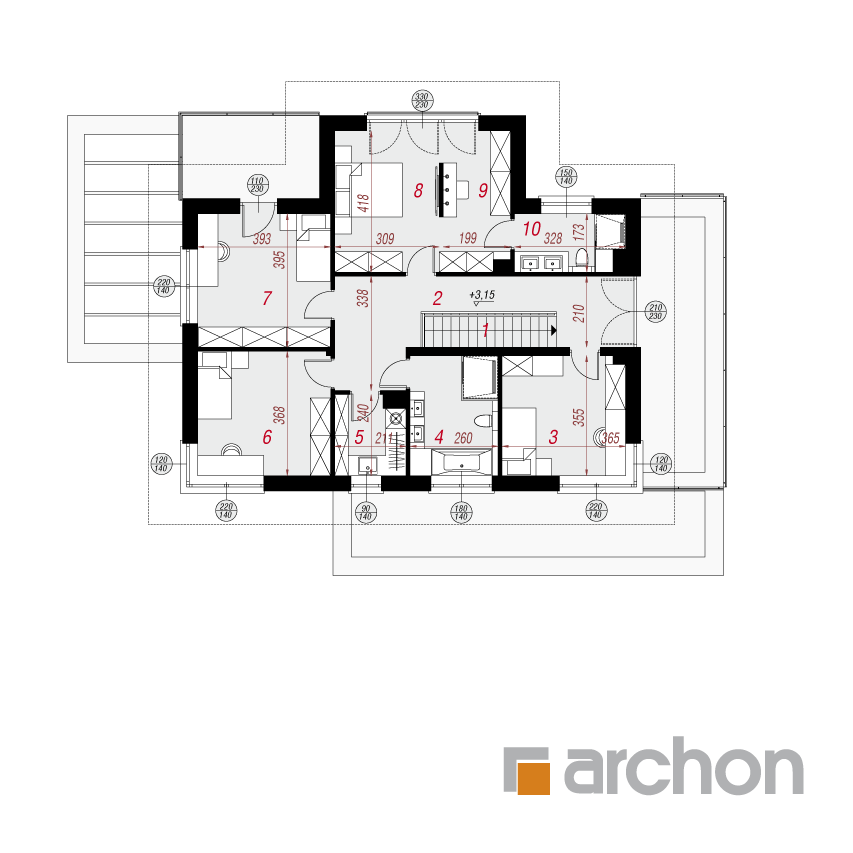
Archictural Floor
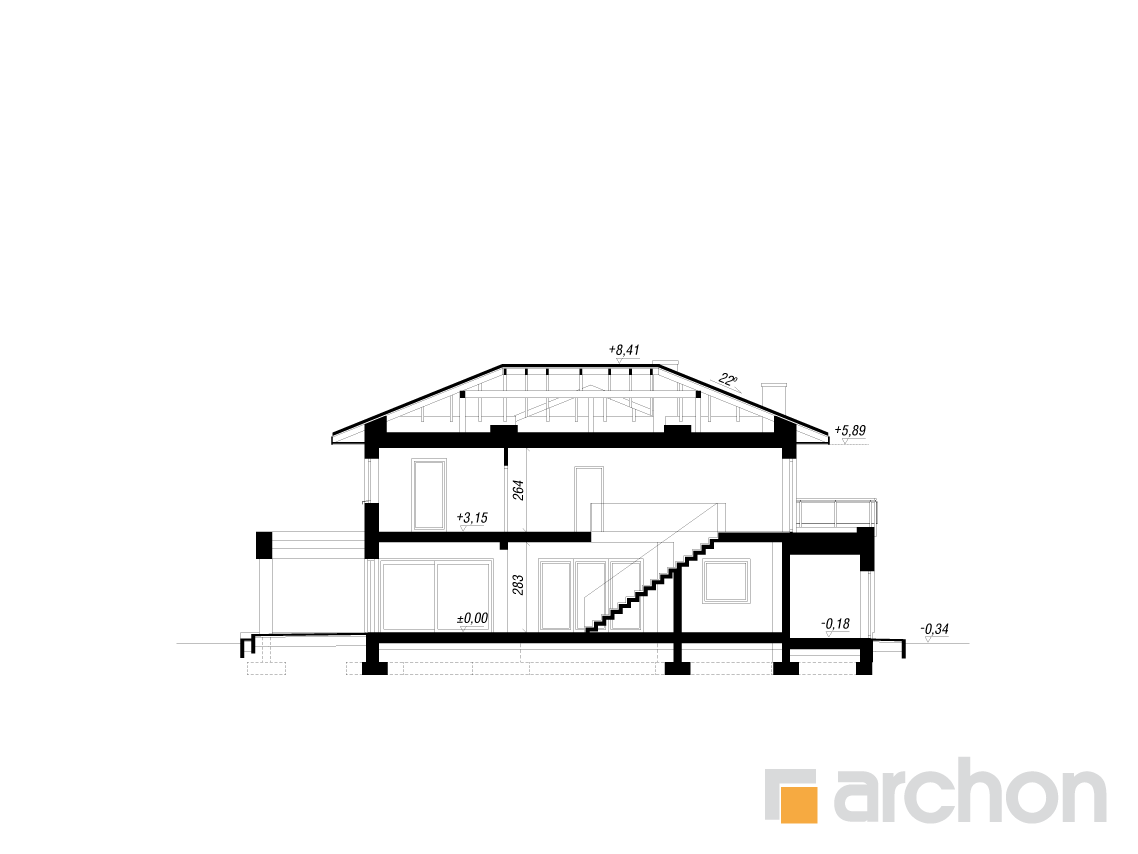
Down Plan
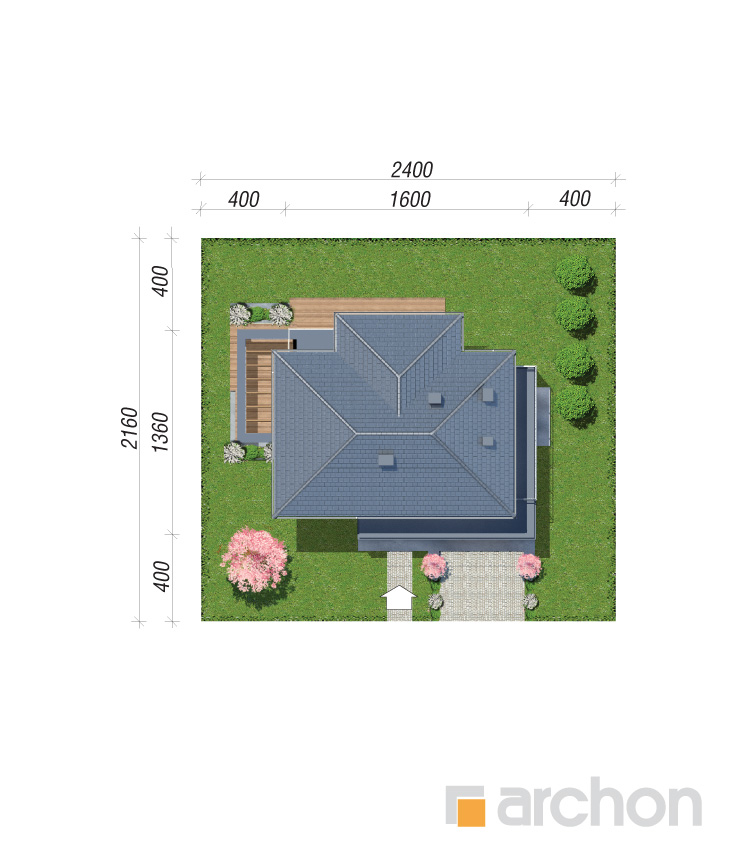
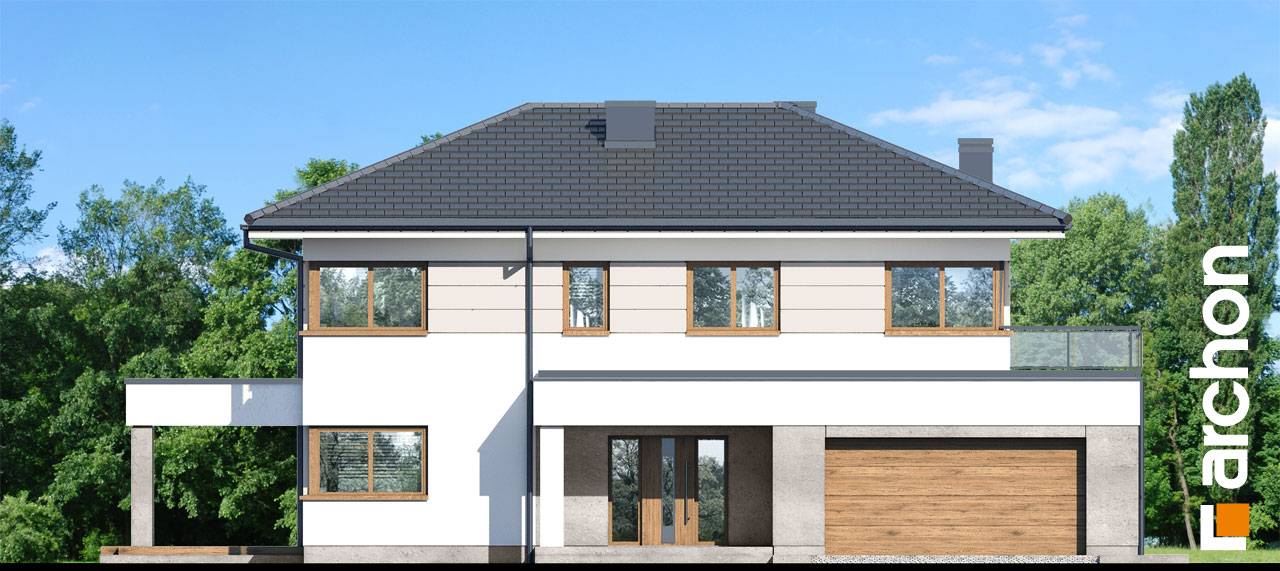
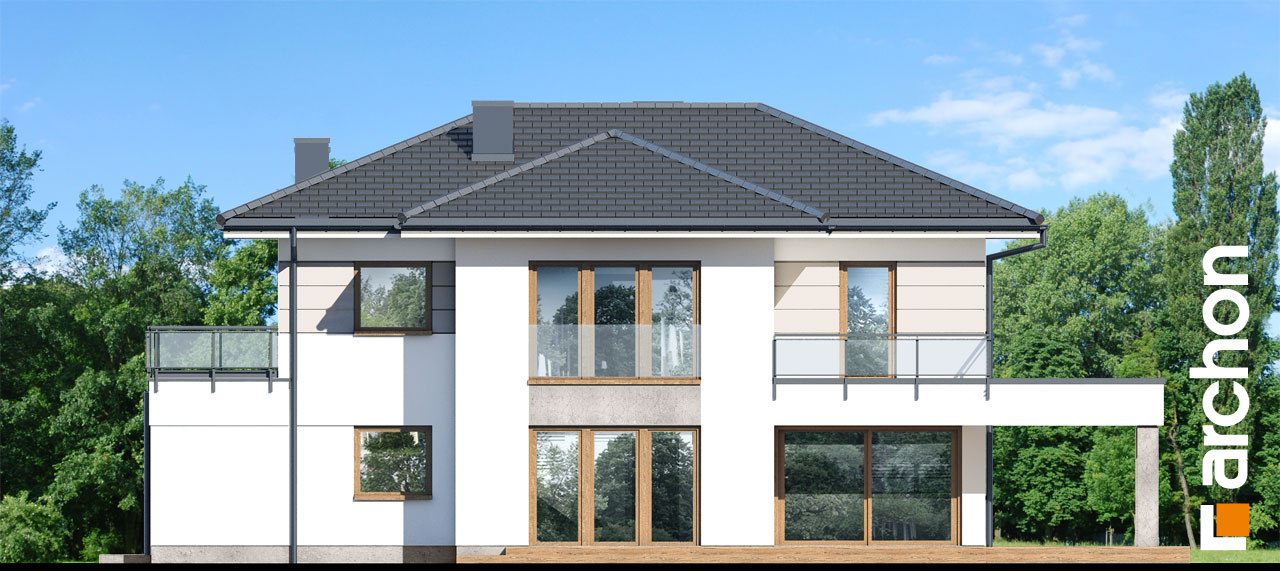
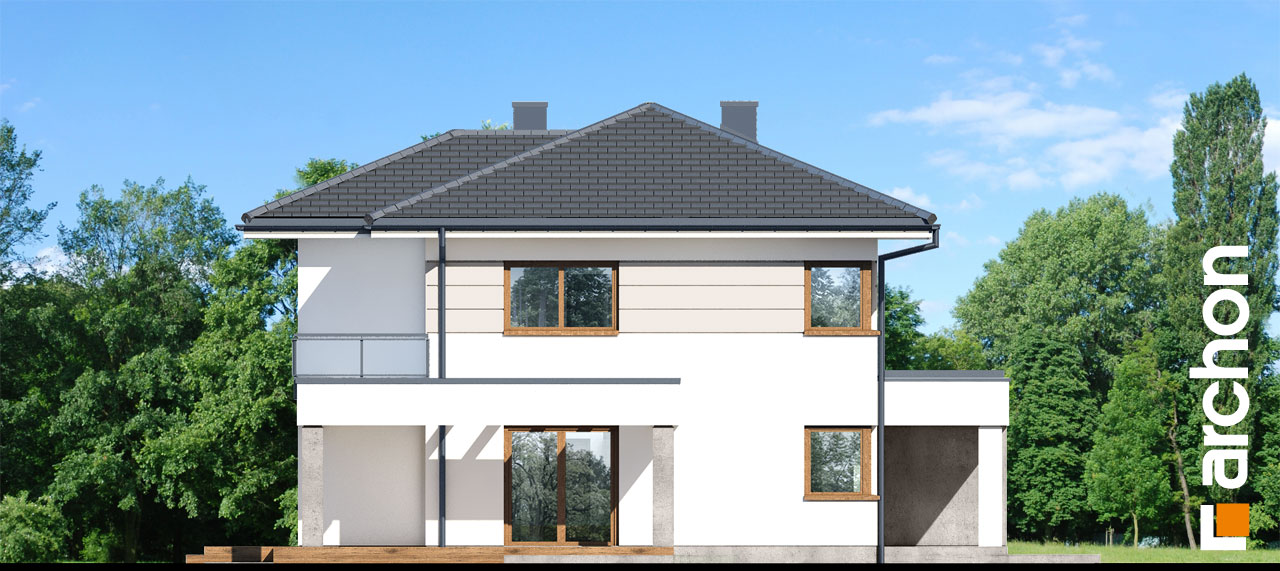
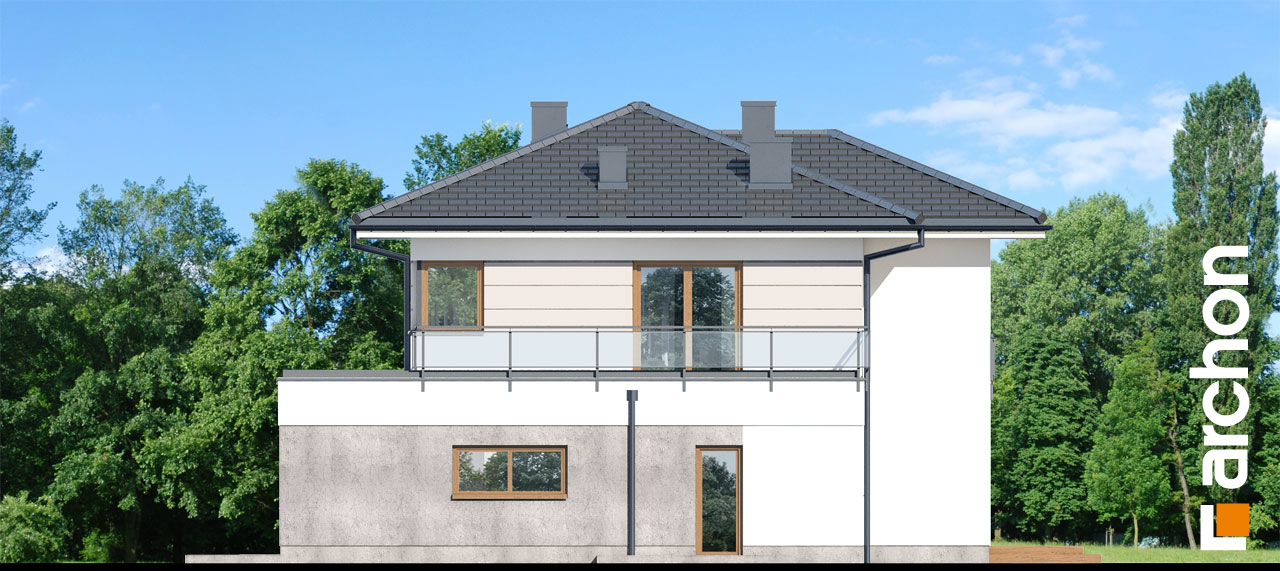
Property Features
- 1 kitchen
- 1 virtuve
- 3 bathrooms
- 3 vannas istabas
- 6 bedrooms
- 6 guļamistabas
- 6 guļamistabas
- Boiler room
- dressing rooms
- fireplace
- fireplace
- Garage
- garderobes
- katlu telpa
- larder
- laundry room
- pantry
- veļas mazgātava

