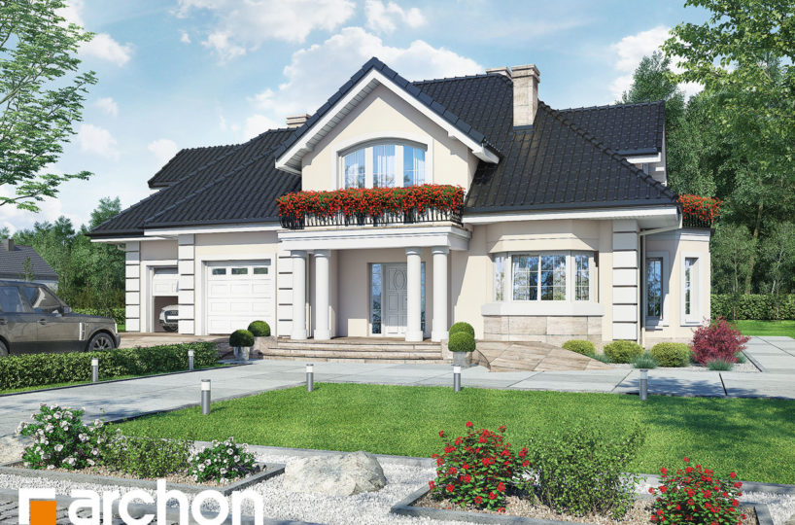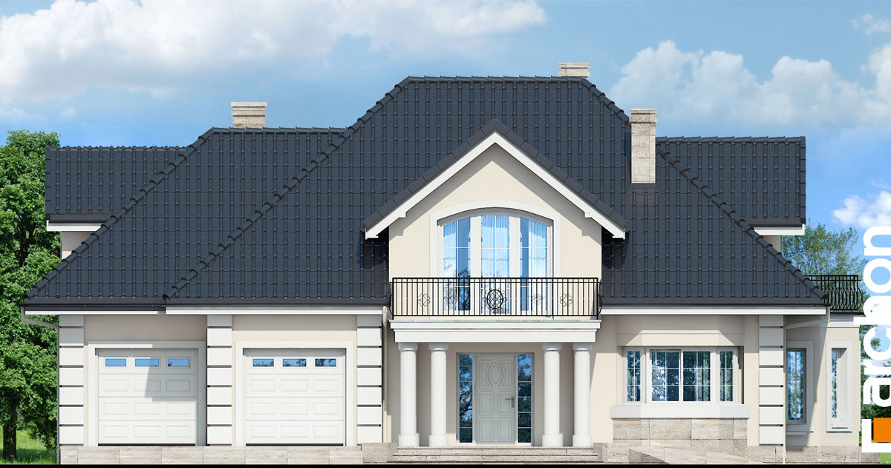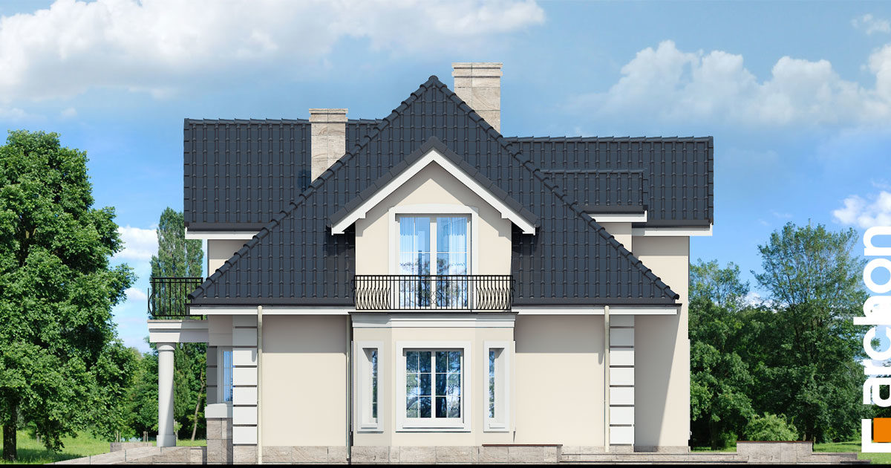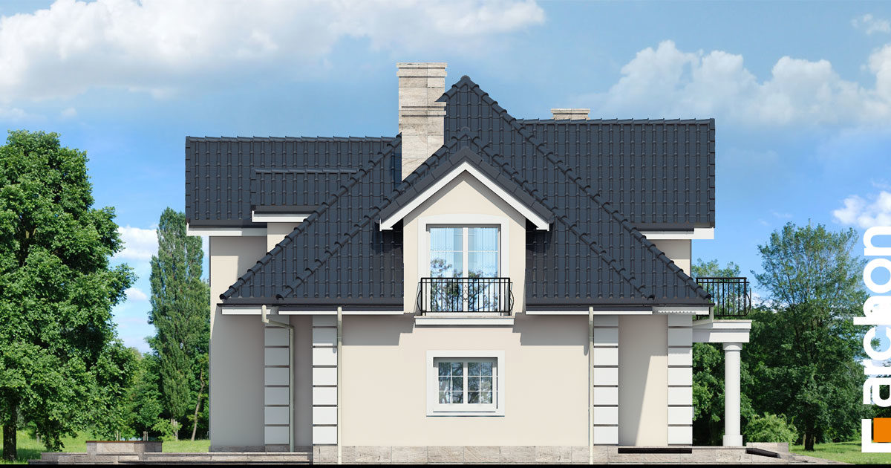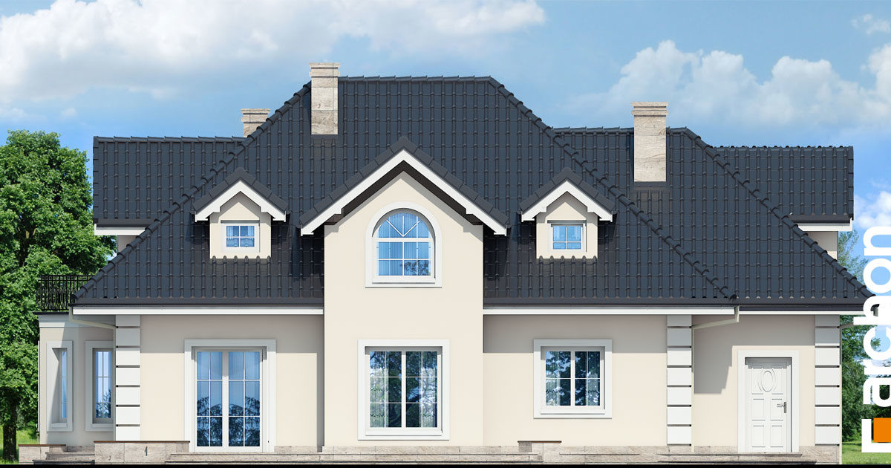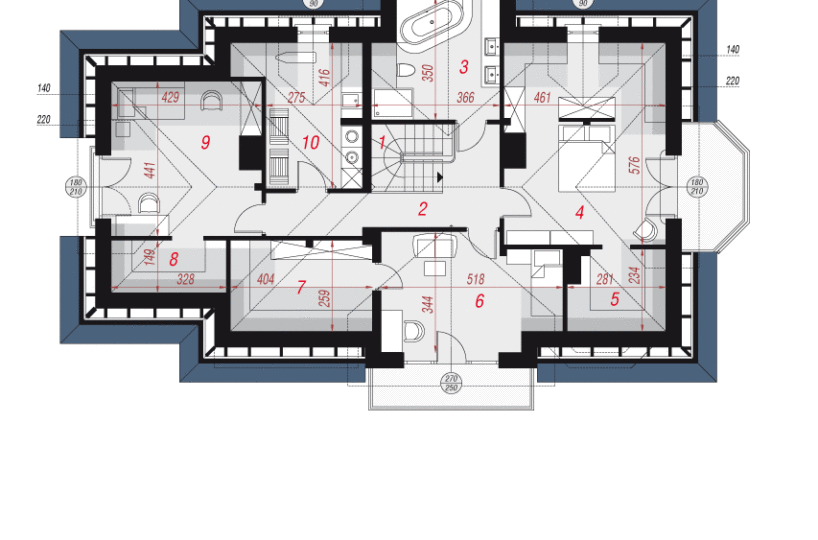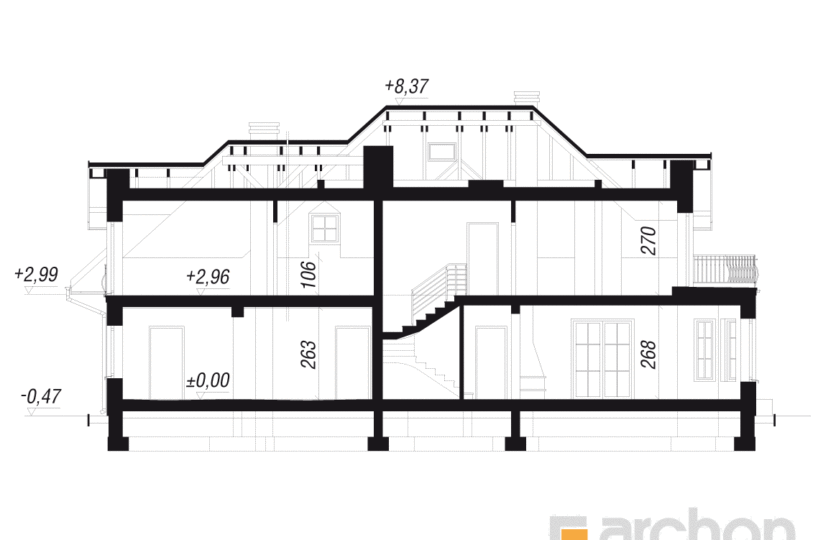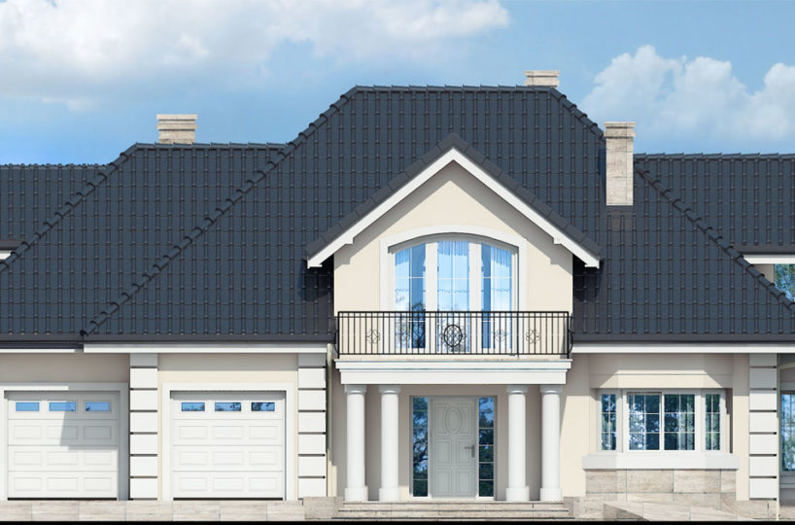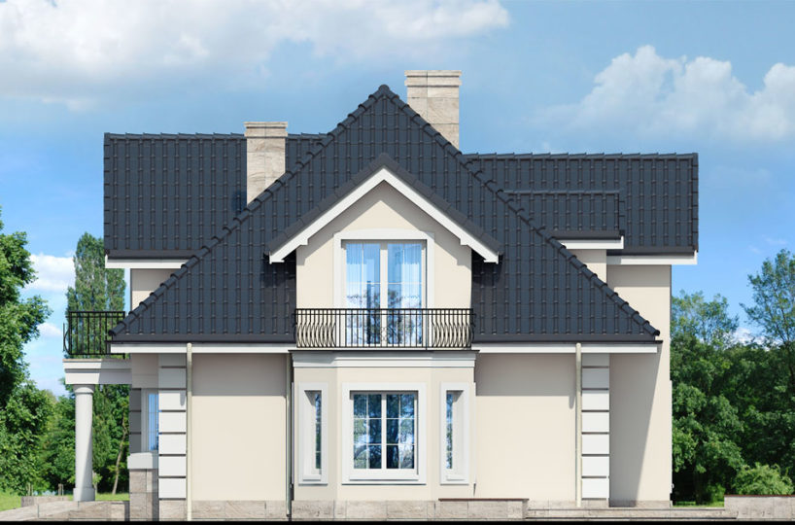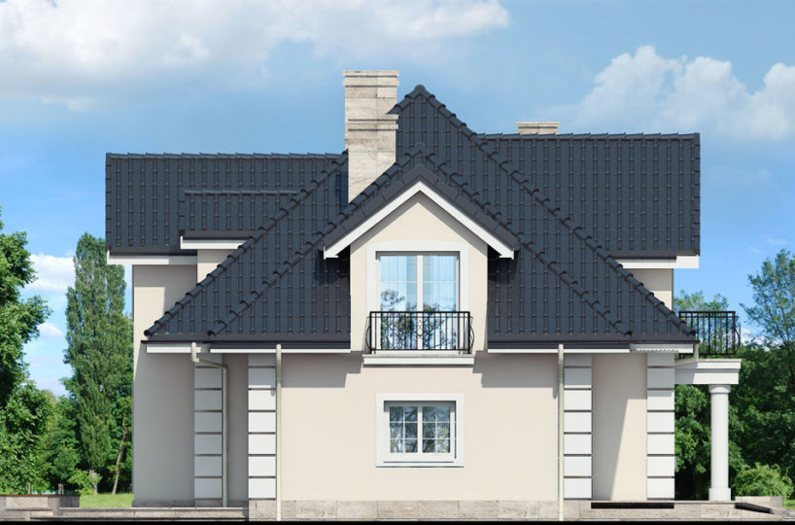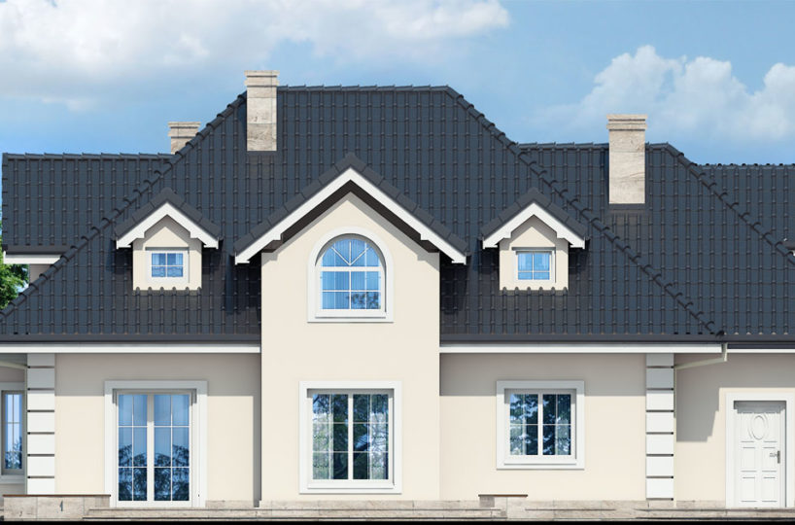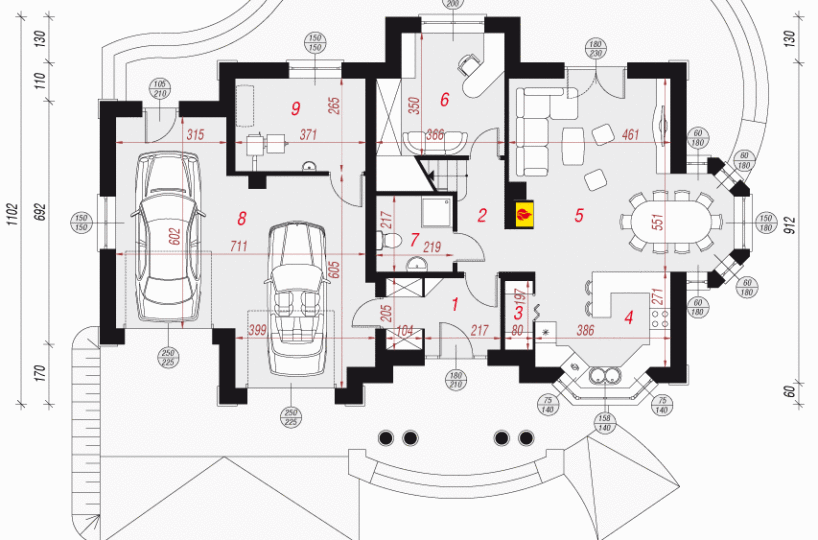5 bedrooms, 1 kitchen, 2 bathrooms, pantry, boiler room, dressing rooms, utility room, fireplace, garage
Package included ?
- Exterior and interior house frame
Roof structure (Rafter system), without roofing (installed separately) - Windows and doors PVC
- Technical inspection reports
List of technical supplies and services not included:
- Foundations
- Engineering networks
- Interior decoration
- Plumbing
- Architectural project
- House frame transportation expenses
- Installation work
All of the above are by separate agreement.
Net floor area of the house without boiler room, garage 163,68 m²
Surface area of garage 42,05 m²
Area of boiler room 9,58 m²
Usable area 215,31 m²
Built-in area 163,69 m²
Floor area 240,75 m²
Total floor area 317,56 m²
Cubic capacity 1055,95 m³
Roof area 287,9 m²
Building height 8,84 m
Minimum plot dimensions 26.5 x 19.02 m
Minimum dimensions after conversion 24.7 x 19.02 m
Ground Floor 120,19
1. entrance hall 6,38
2 Hallway 3,85
3. pantry 1,47
4. kitchen 11,53
5. living room 29,40
6. study 12,07
7. bathroom 3,86
8. garage 42,05
9. boiler room 9,58
Ground Floor
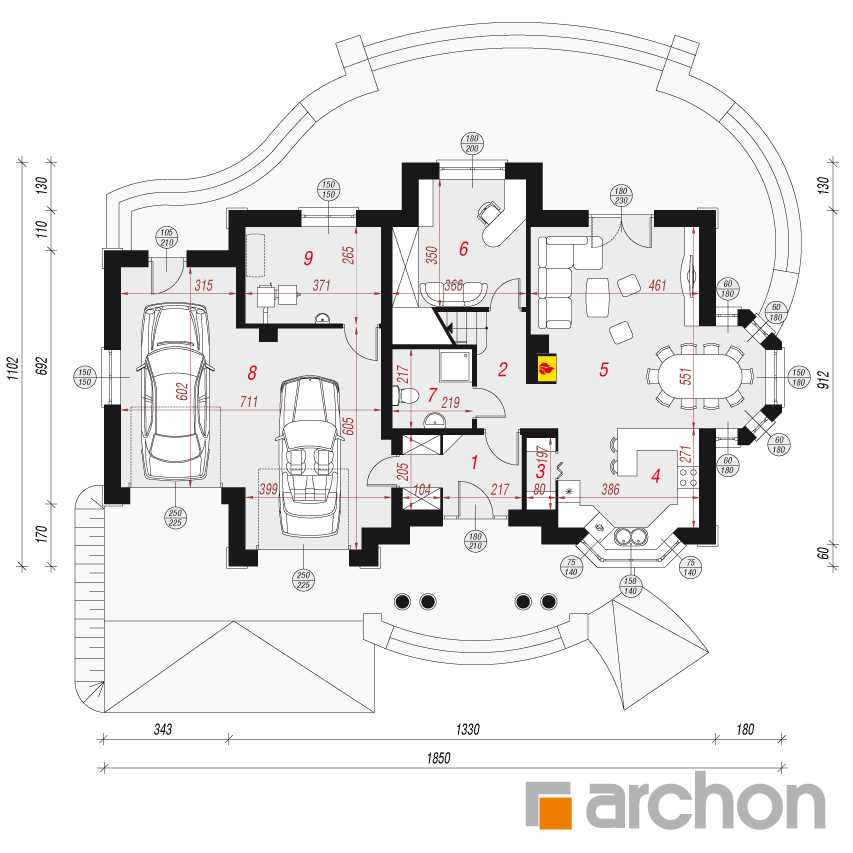
1First Floor 95,12
1st Staircase 4,18 (4,18)
2. hall 10,16 (10,16)
3. bathroom 11.03 (11.59)
4. room 20.93 (25.43)
5. wardrobe 2.85 (6.05)
6. room 14.90 (15.82)
7. wardrobe 5.90 (10.12)
8. wardrobe 1.93 (4.84)
9. room 13.60 (17.87)
10. utility room 9.64 (11.97)
1First Floor
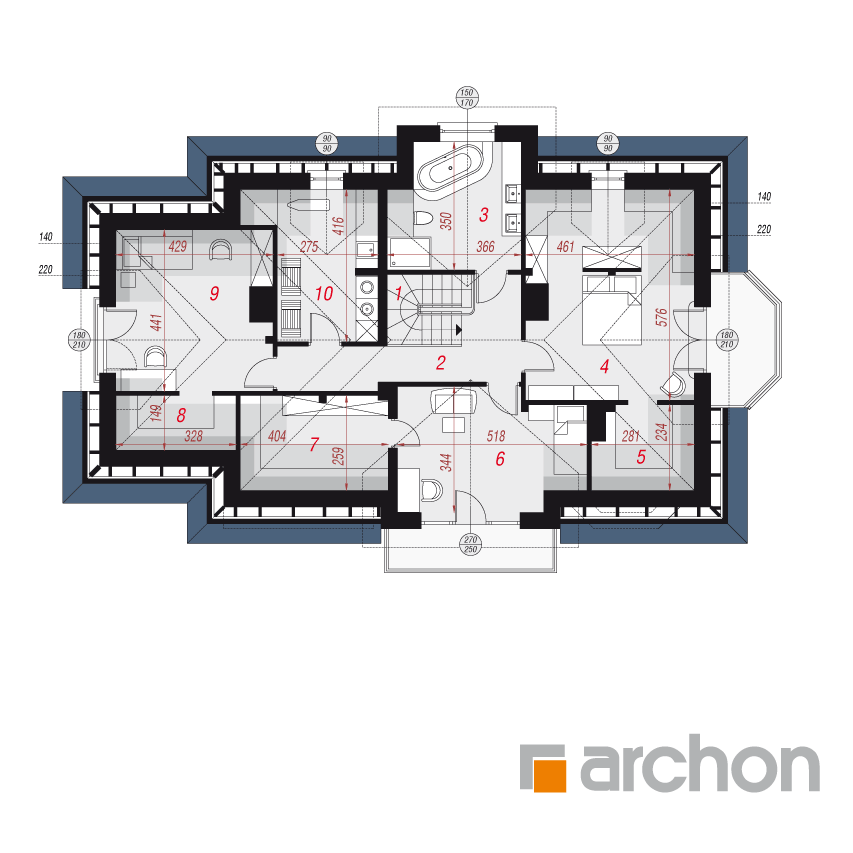
Archictural Floor
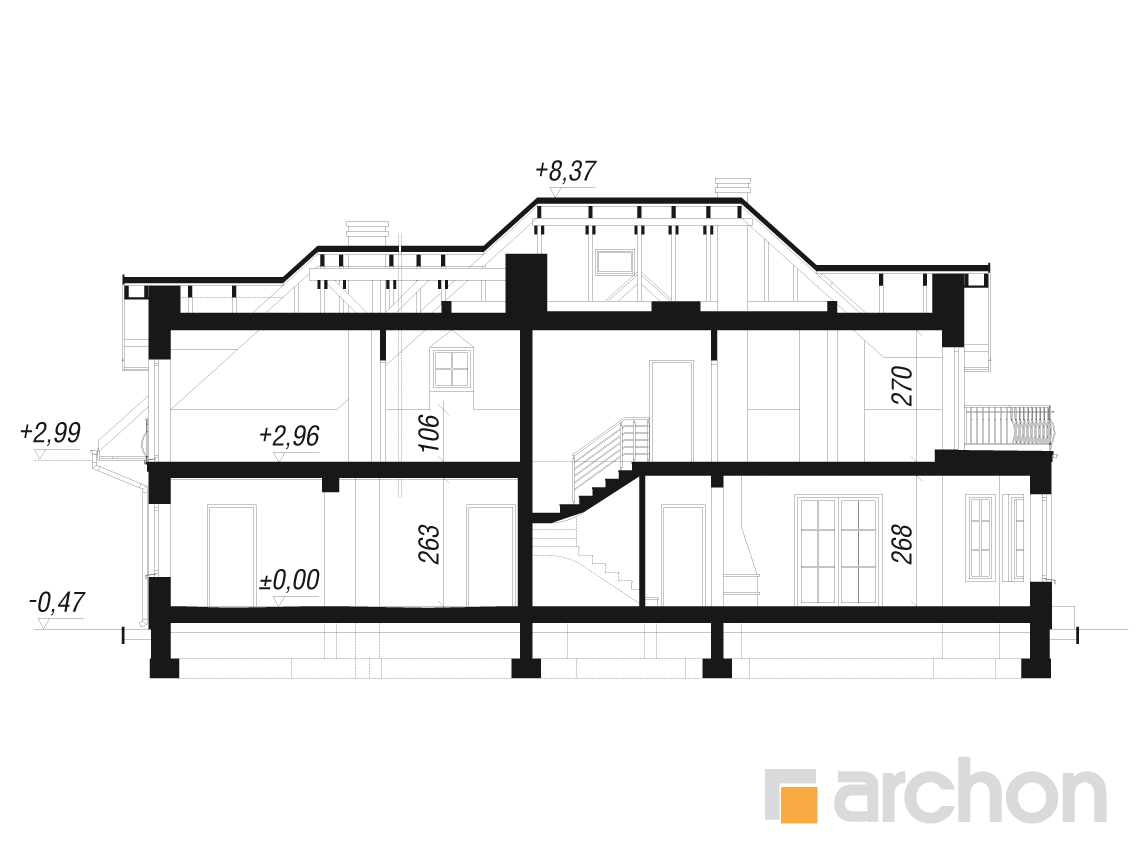
Down Plan
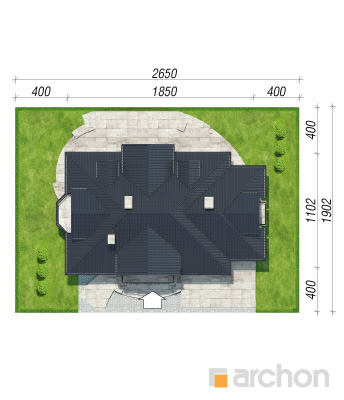
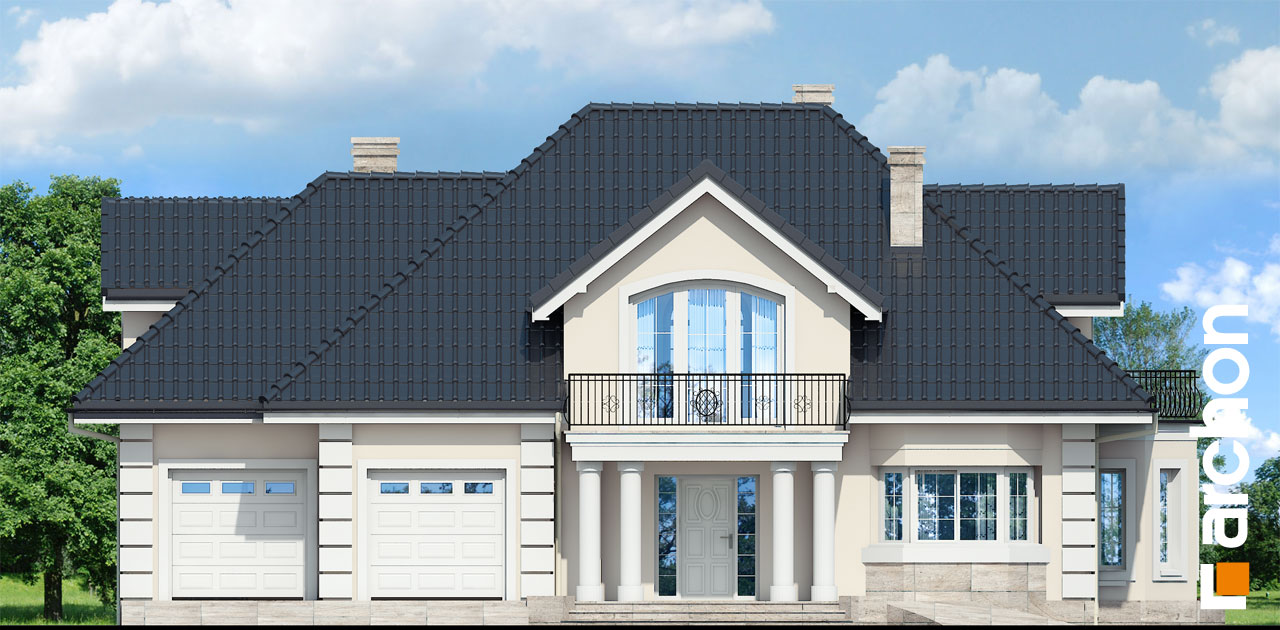
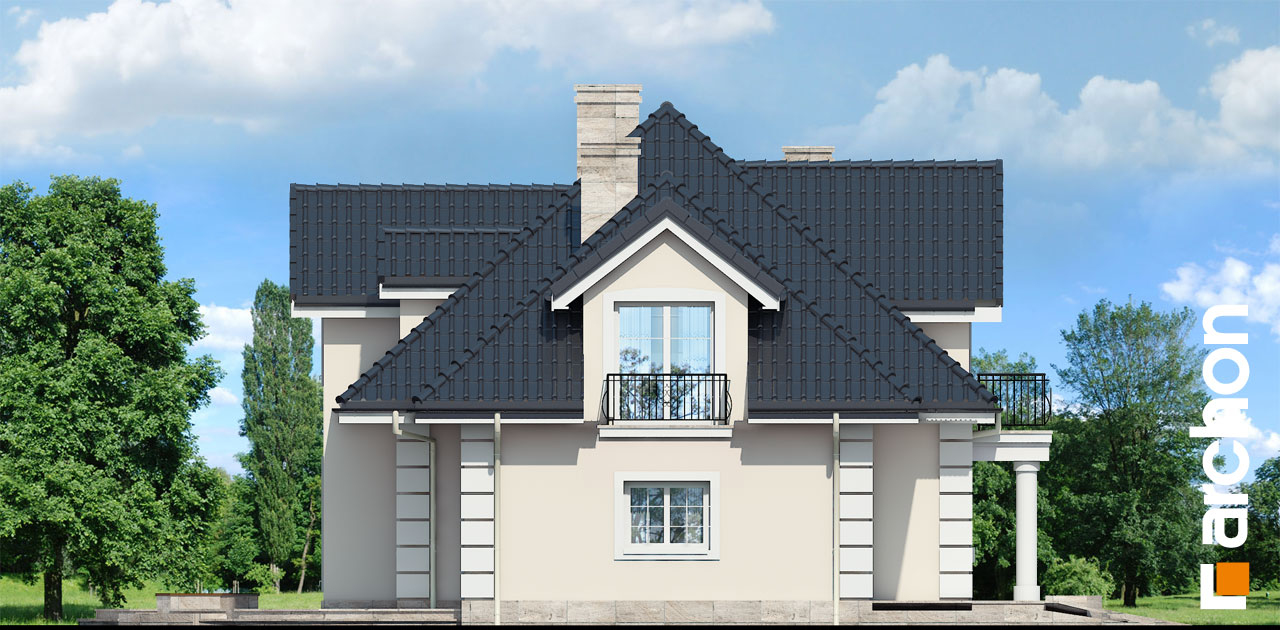
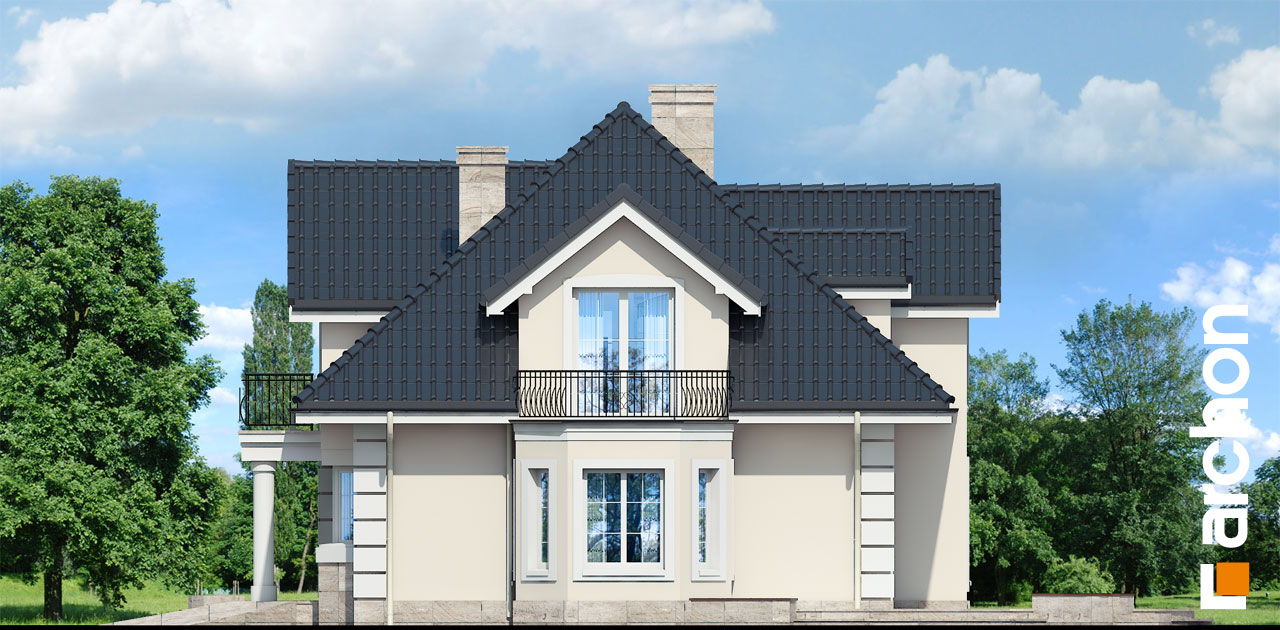
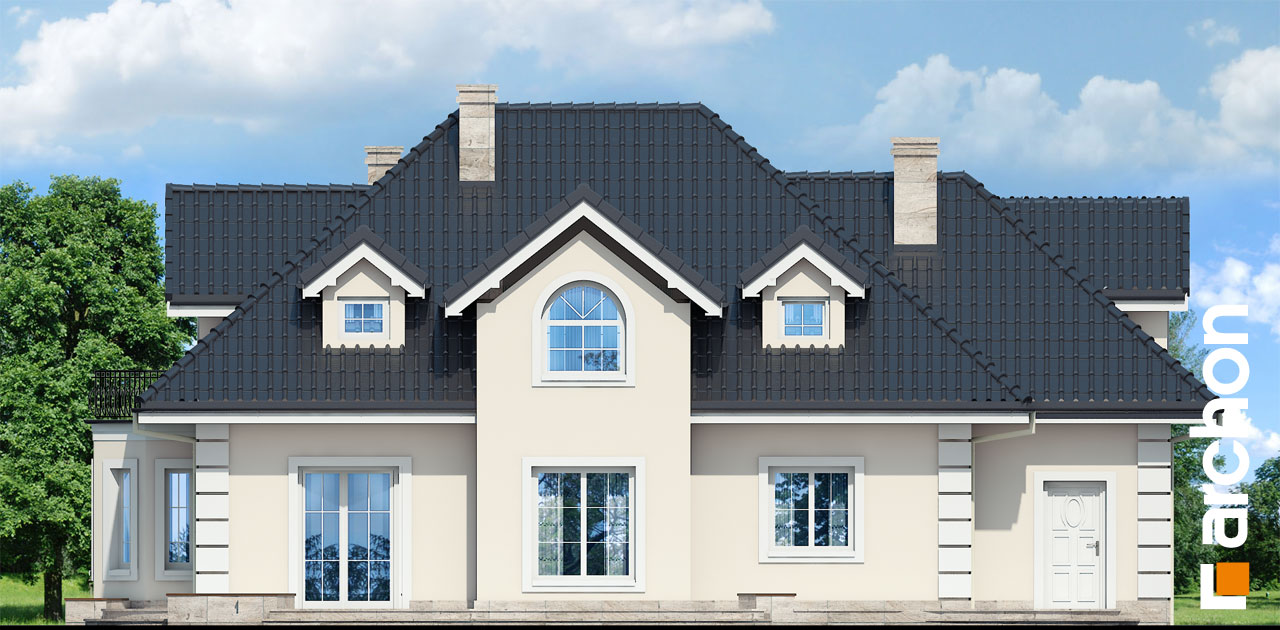
Property Features
- 1 kitchen
- 1 virtuve
- 2 bathrooms
- 2 vannas istabas
- 5 bedrooms
- 5 guļamistabas
- Boiler room
- dressing rooms
- fireplace
- fireplace
- Garage
- garderobes
- katlu telpa
- larder
- pantry
- Utility room

