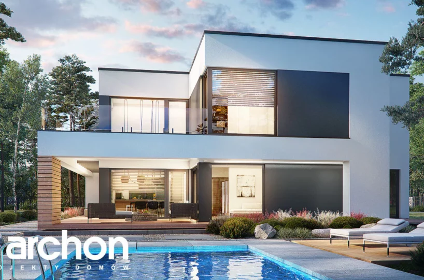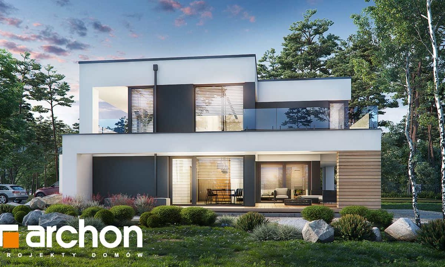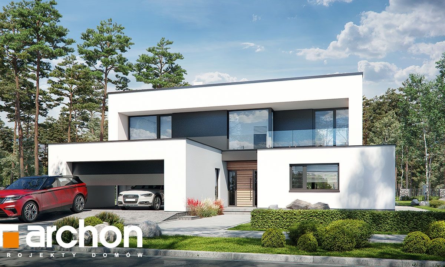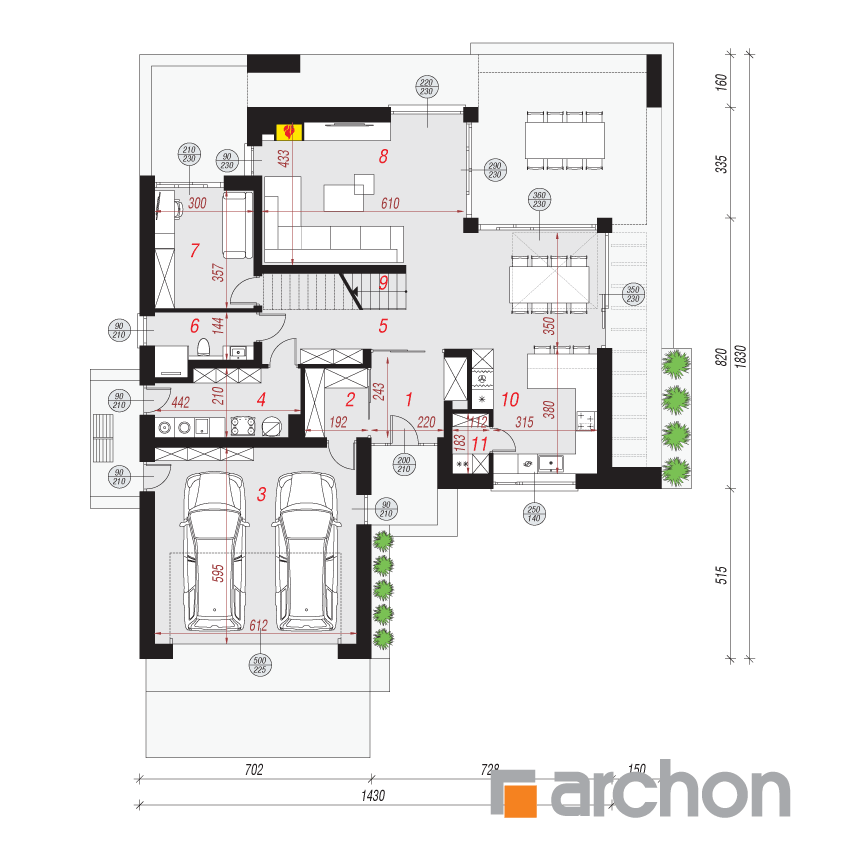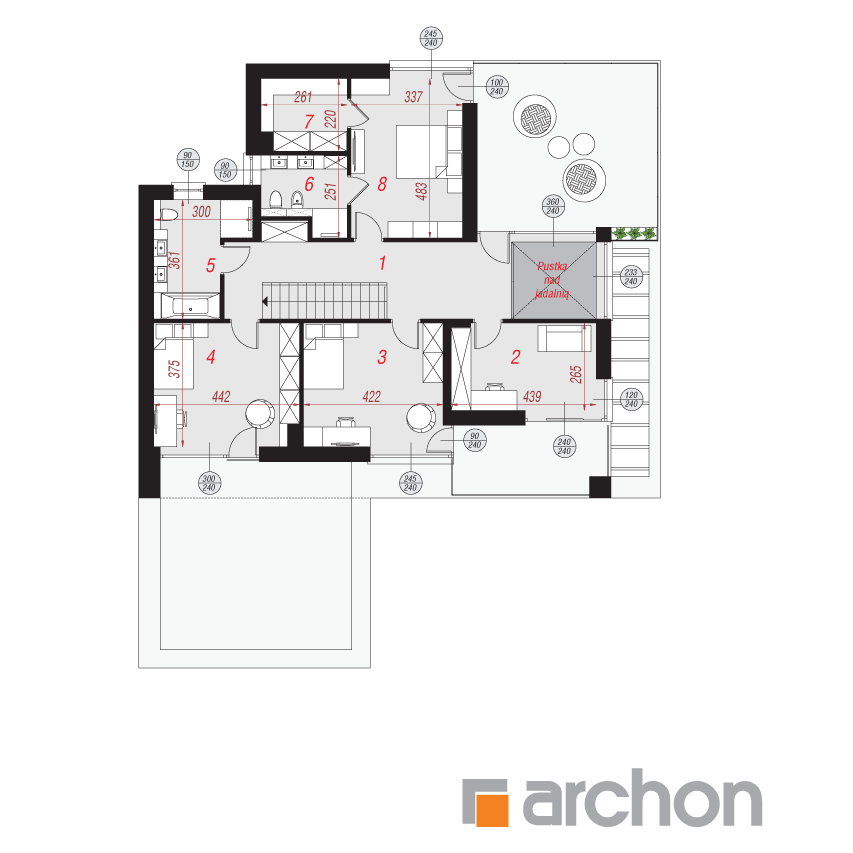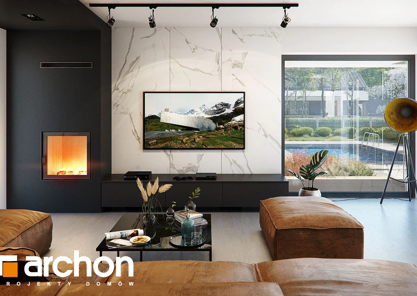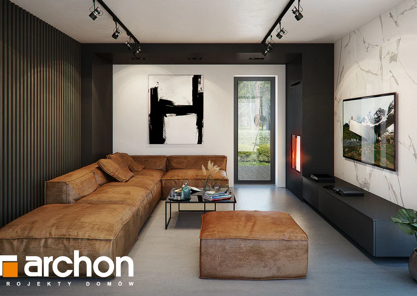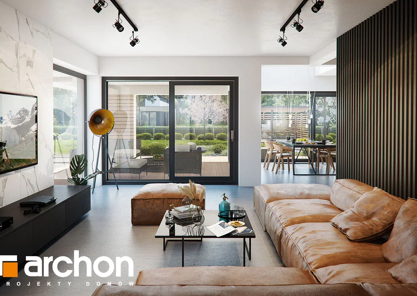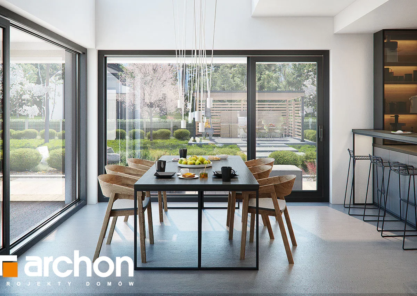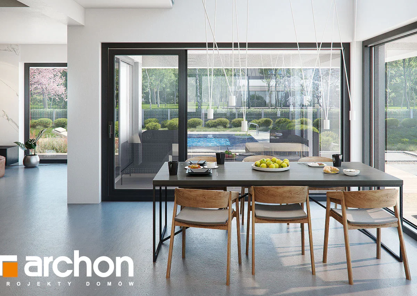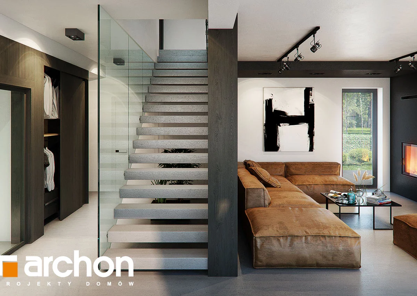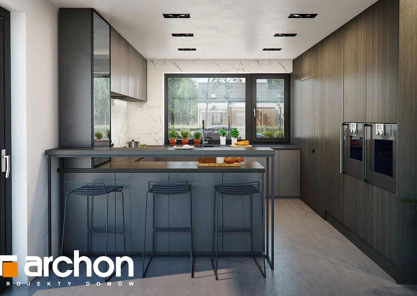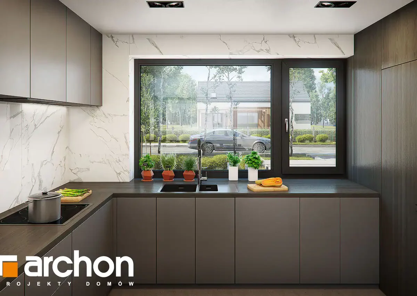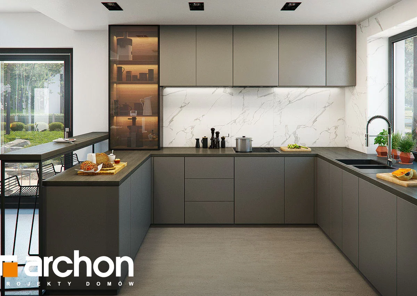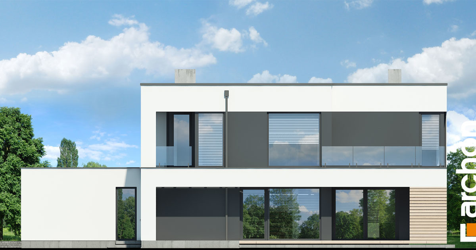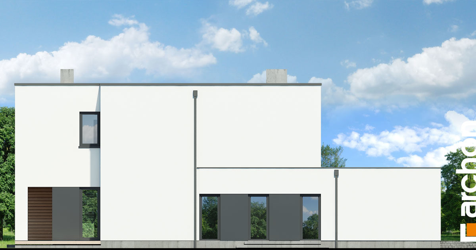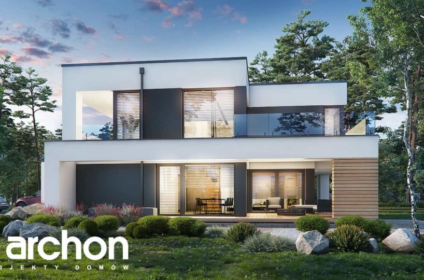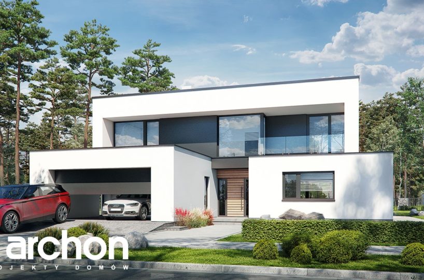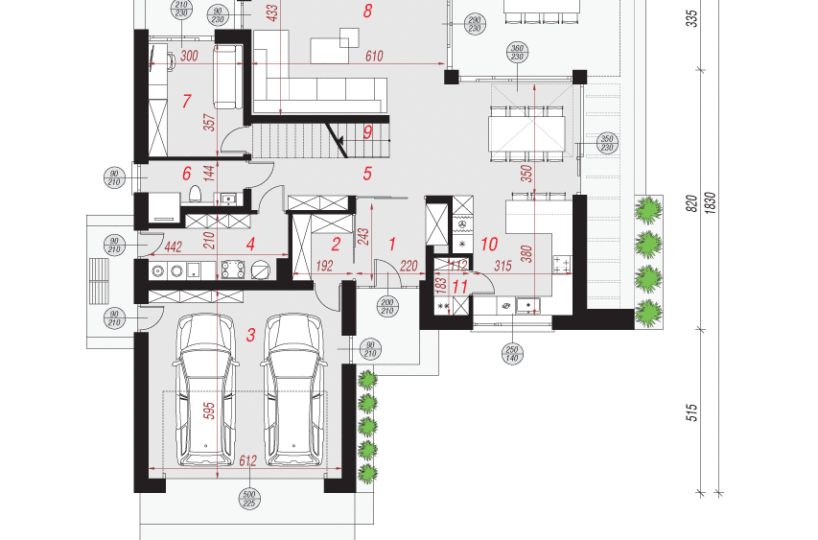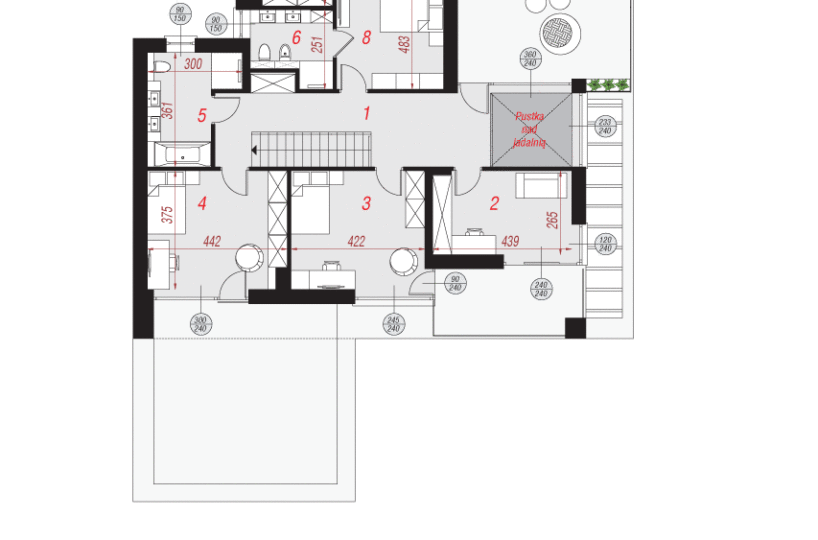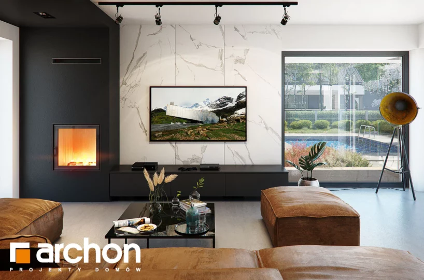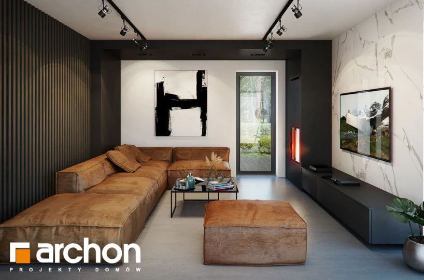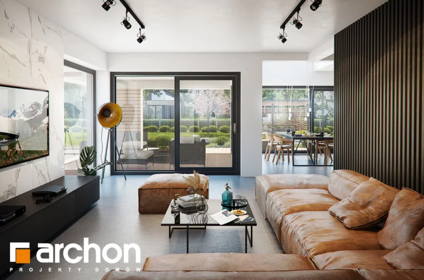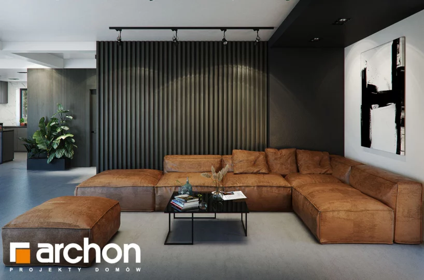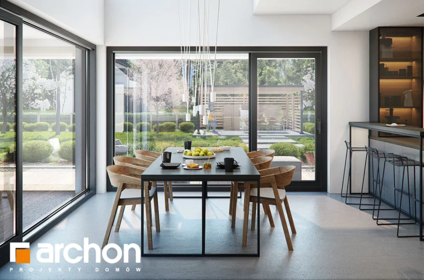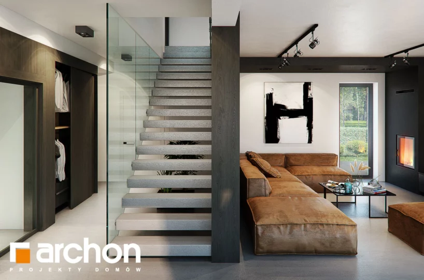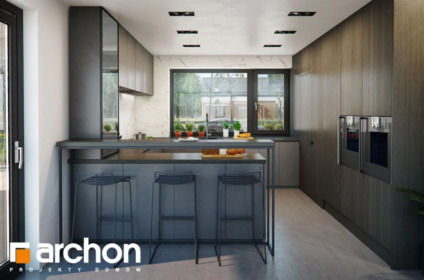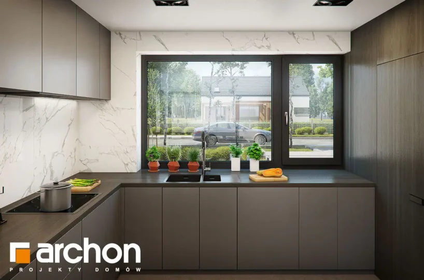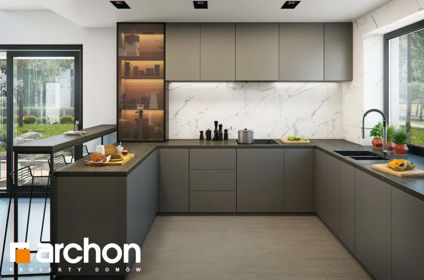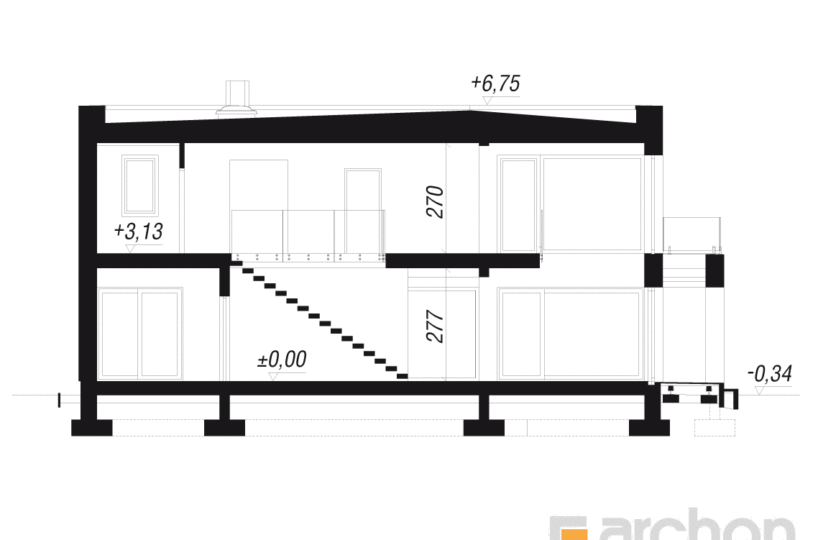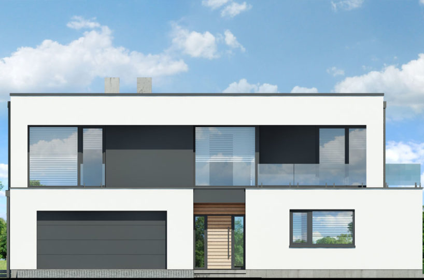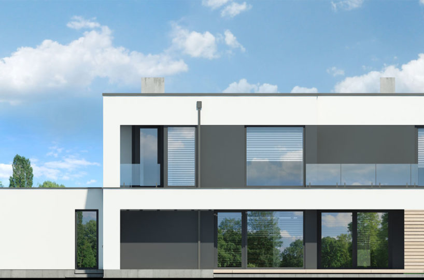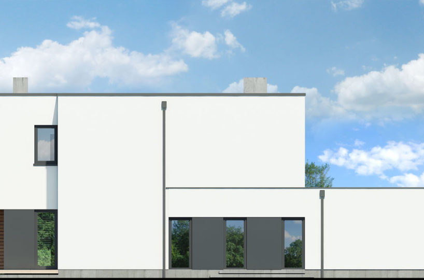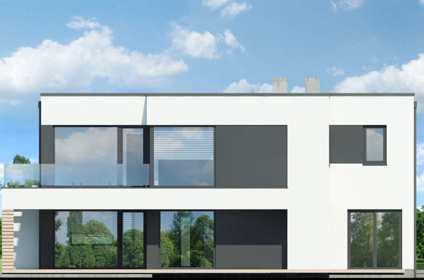A modern villa with an interesting five-storey block with a flat roof, whose appeal is enhanced by numerous glazings and architectural details. The project is sure to appeal to lovers of design and modern trends. The garage protruding in front of the line of the entrance zone, as well as the terrace arcade designed on the garden side and the pergola in an interesting way shape the body of the building, giving it an unusual form. The modern character of the house is emphasised by the appropriate finishing of the facade; fashionable plaster colours and natural claddings create an effective and elegant composition. A comfortable living room with a fireplace, a dining room open to the height of two storeys and a kitchen were incorporated into the vast space of the ground floor living zone. Panoramic sliding glazing seamlessly connects the interiors with the garden and is a striking design element. The spacious kitchen accommodates a convenient functional programme, which is complemented by an adjacent pantry. On the ground floor, the homeowners can make use of a comfortable study that offers ideal conditions for work or study, with a bathroom located right next to it. To ensure that the occupants have enough storage space, numerous wardrobes are provided in the hall and vestibule, as well as a sliding door wardrobe near the main entrance, through which the two-car garage is accessible. The gas boiler room functions as a laundry room and has its own exit to the outside. The night zone on the first floor is an exceptionally comfortable space that includes the parents’ suite – with its own bathroom and dressing room, two children’s bedrooms and a study. In addition, a bathroom shared by all is designed here, and the terraces provided in the project are an additional outdoor relaxation zone
Package included ?
- Exterior and interior house frame
Roof structure (Rafter system), without roofing (installed separately) - Windows and doors PVC
- Technical inspection reports
List of technical supplies and services not included:
- Foundations
- Engineering networks
- Interior decoration
- Plumbing
- Architectural project
- House frame transportation expenses
- Installation work
All of the above are by separate agreement.
Net floor area of the house without boiler room, garage 191,75 m²
Garage area 35,87 m²
Area of boiler room 8,24 m²
Usable floor space 235,86 m²
Built-in area 191,65 m²
Floor area 238,9 m²
Total floor area 316,92 m²
Cubic capacity 1207,88 m³
Roof area 158,74 m²
Building height 7,09 m
Minimum plot dimensions 22.3 x 26.3 m
Minimum dimensions after conversion 21.3 x 26.3 m
GROUND FLOOR 141,59
1. wind chamber 6,20
2. dressing room 4,16
3. garage 35,87
4. boiler room 8,24
5. hall 10,55
6. bathroom 4,65
7. room 10,45
8. living room + dining room 41,93
9. staircase 4,67
10. kitchen 12,94
11. pantry 1,93
Ground Floor
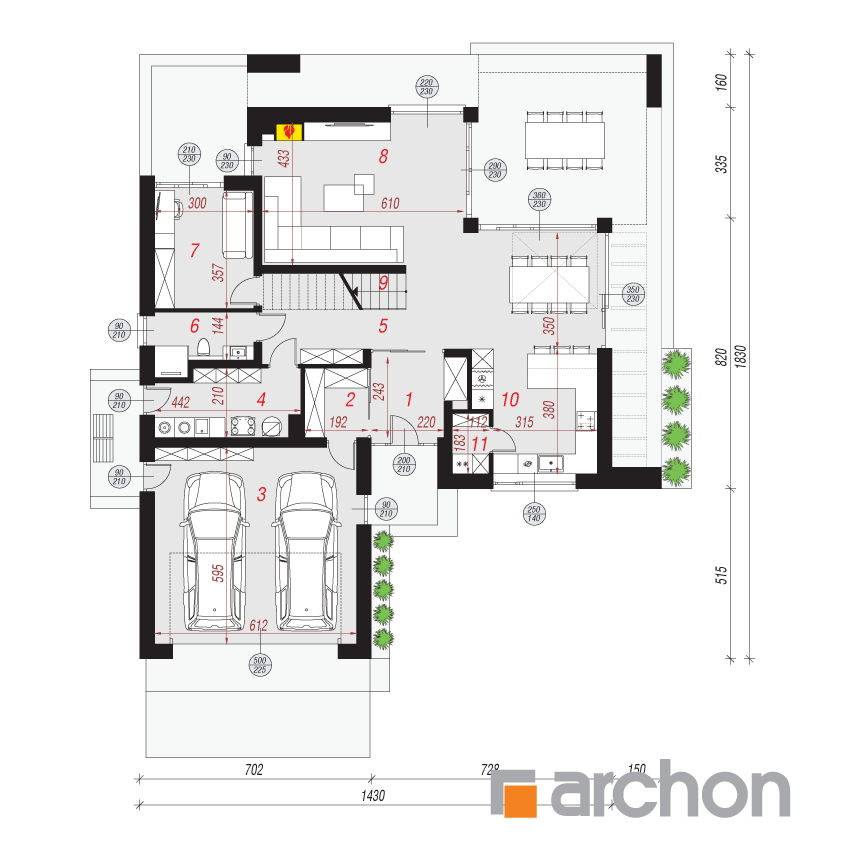
FLOOR 94,27
1. hall 16,70
2. study 11,28
3. room 15,51
4. room 15.99
5. bathroom 8.17
6. bathroom 5.34
7. dressing room 5.33
8. room 15.95
Floor

Archictural Plan
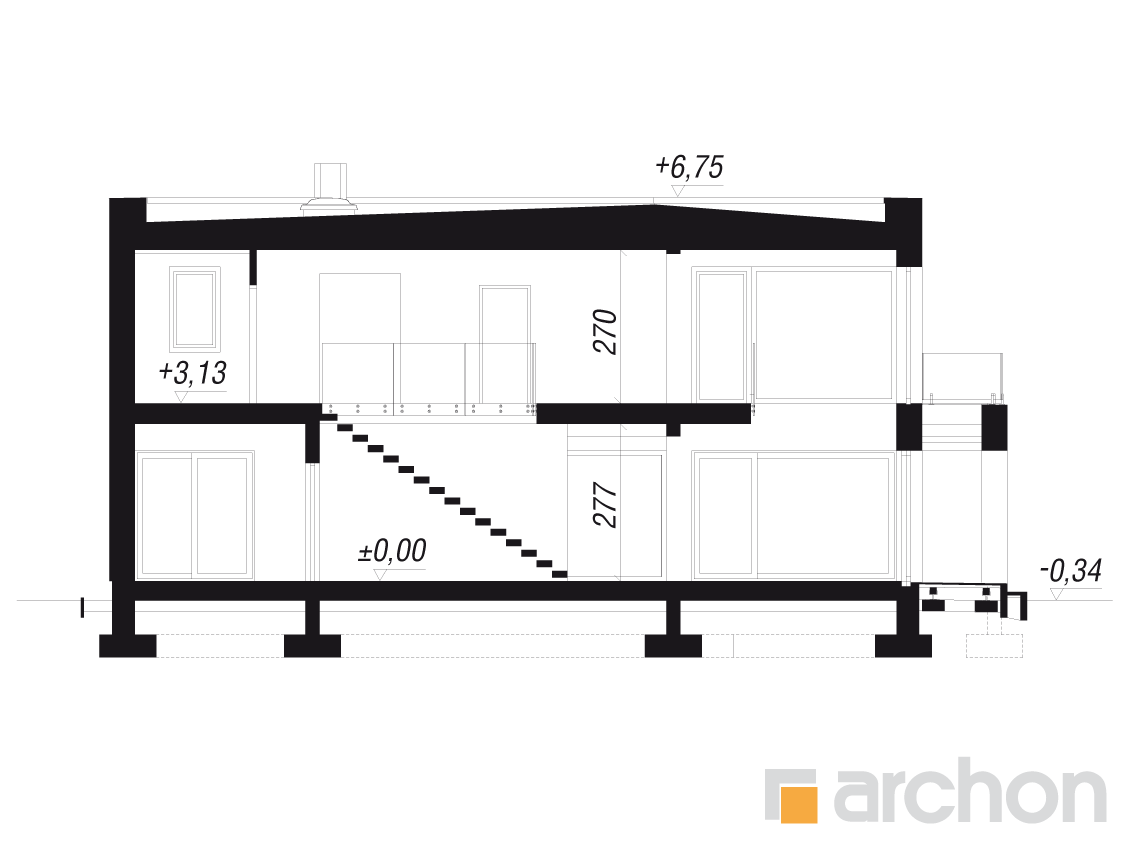
Down plan
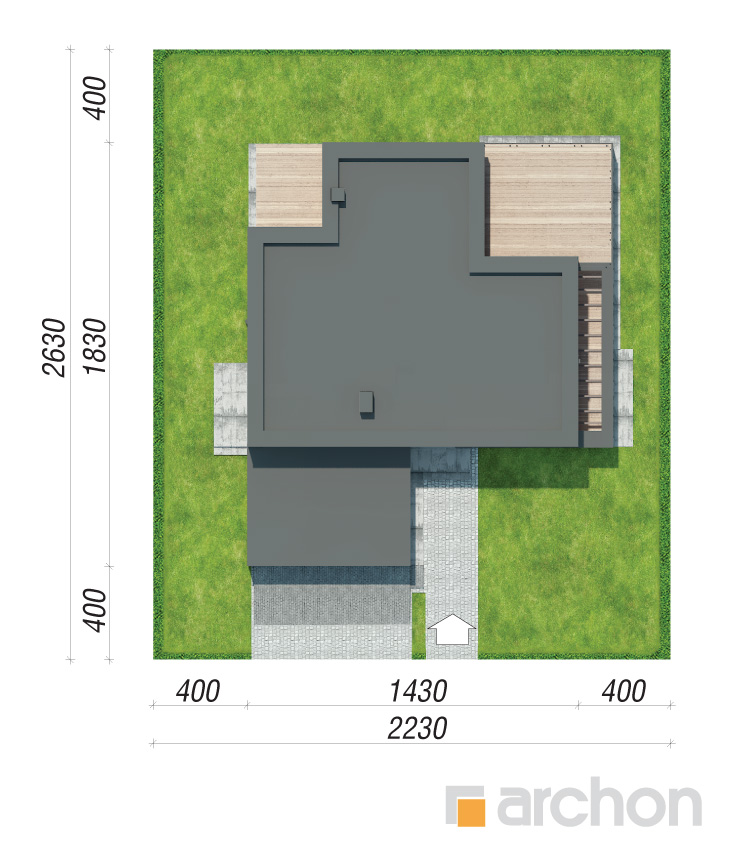

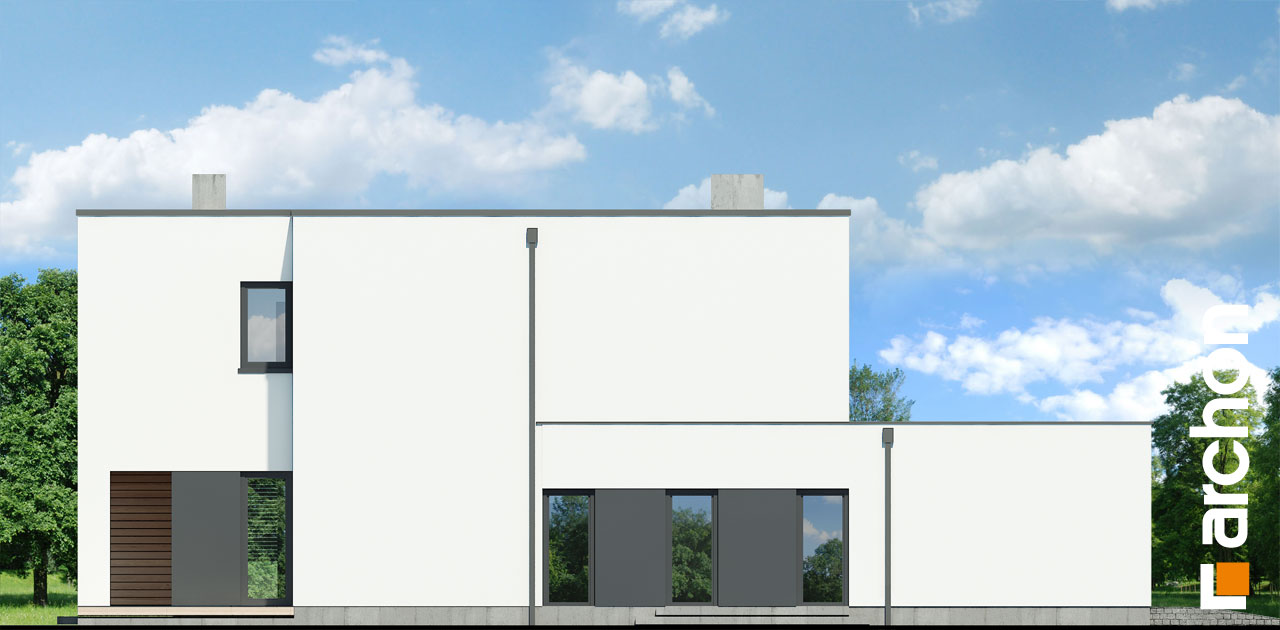
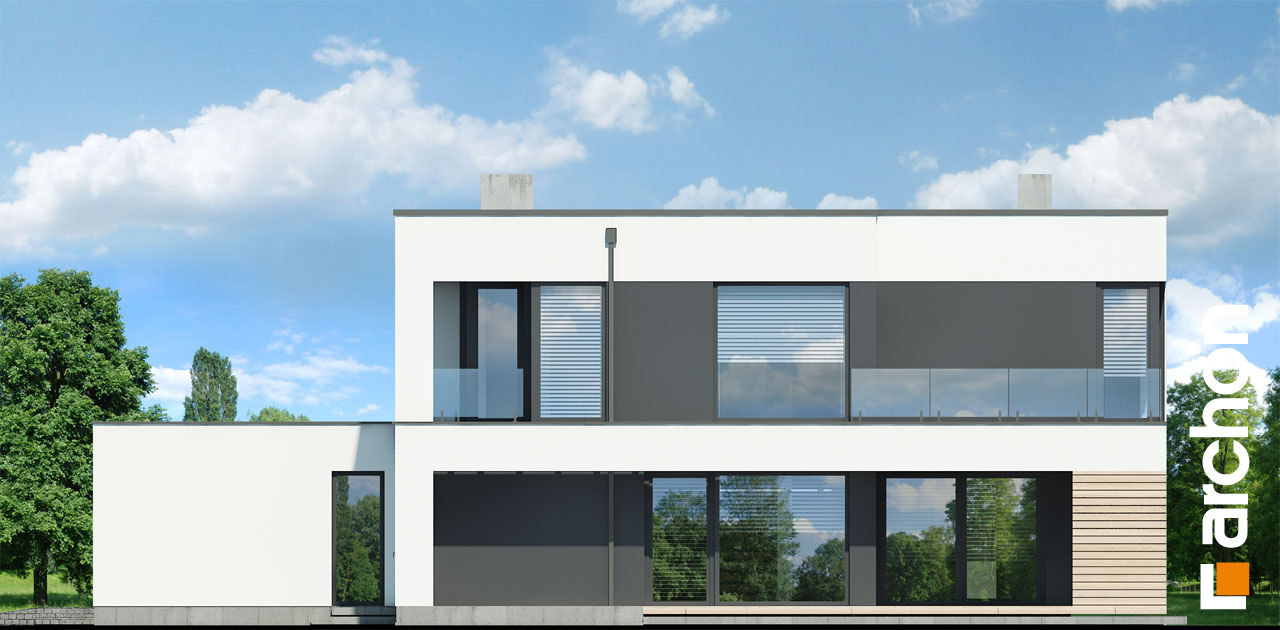
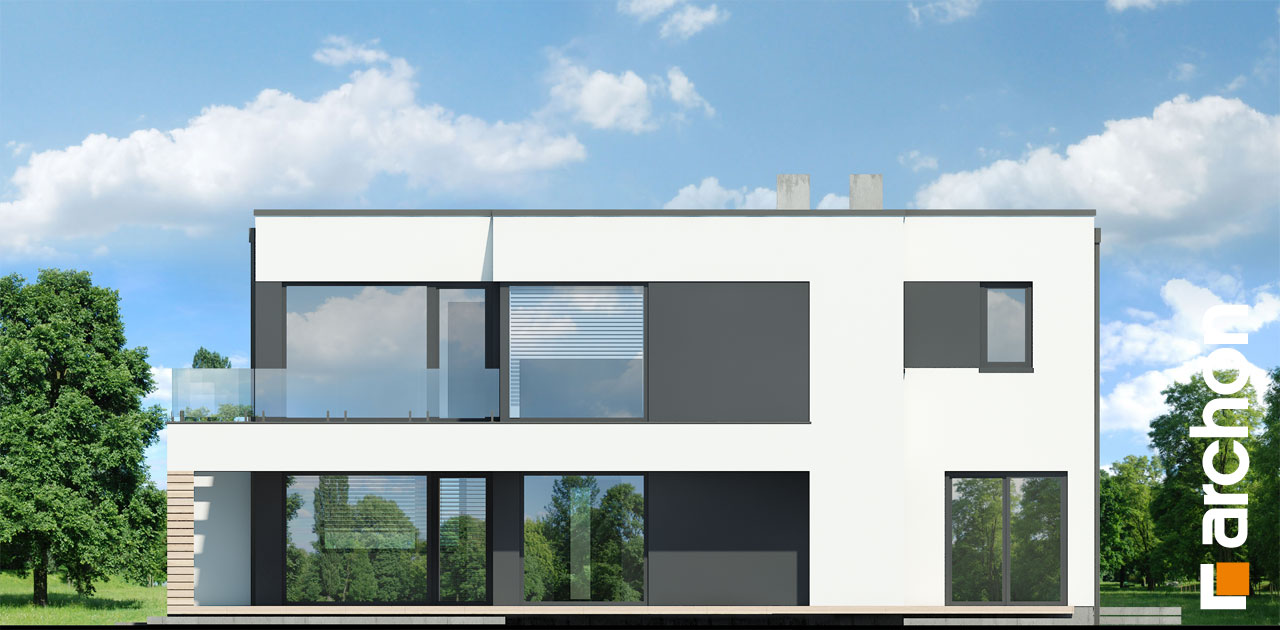
Property Features
- 1 kitchen
- 1 virtuve
- 3 bathrooms
- 3 vannas istabas
- 6 bedrooms
- 6 istabas
- Boiler room
- dressing rooms
- fireplace
- fireplace
- Garage
- ģērbtuves
- ģērbtuves
- katlu telpa
- larder
- pantry

