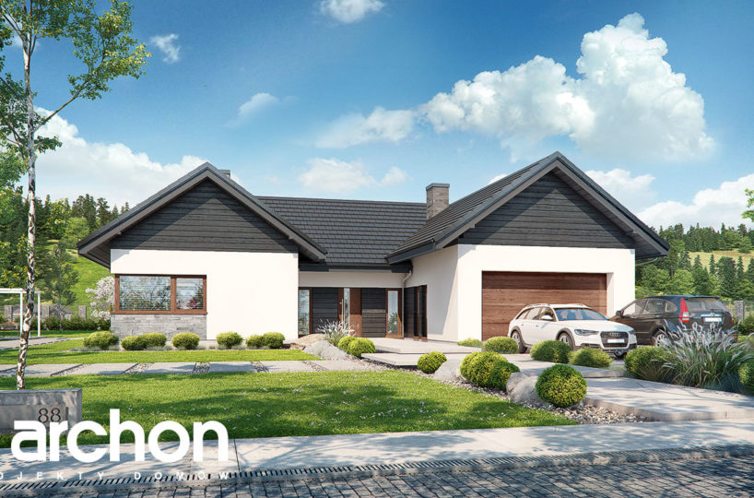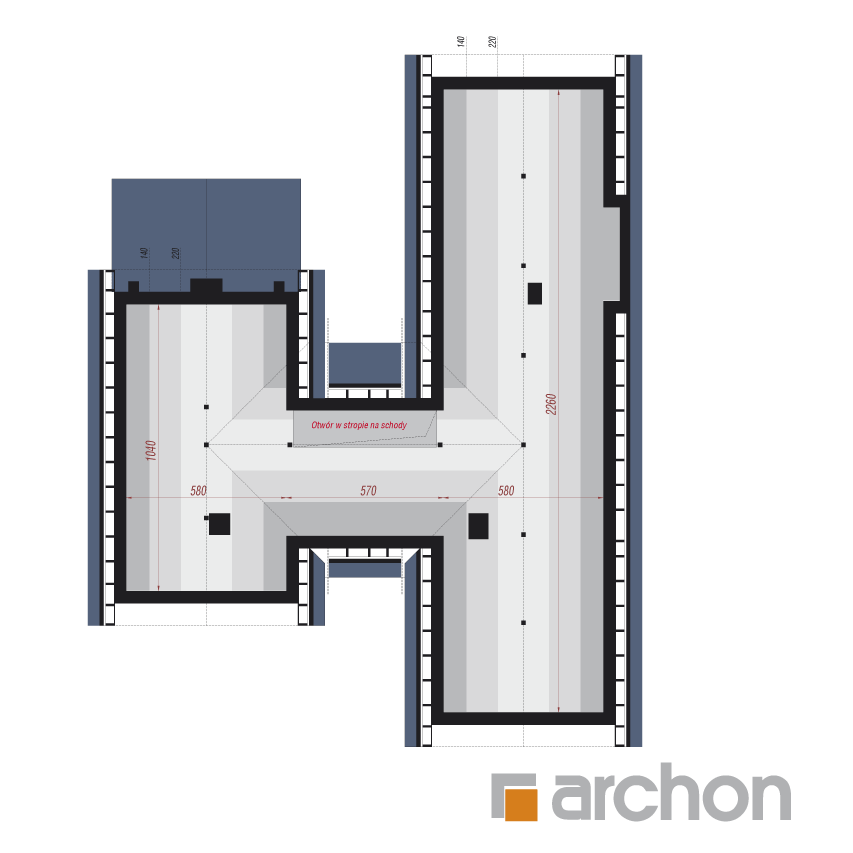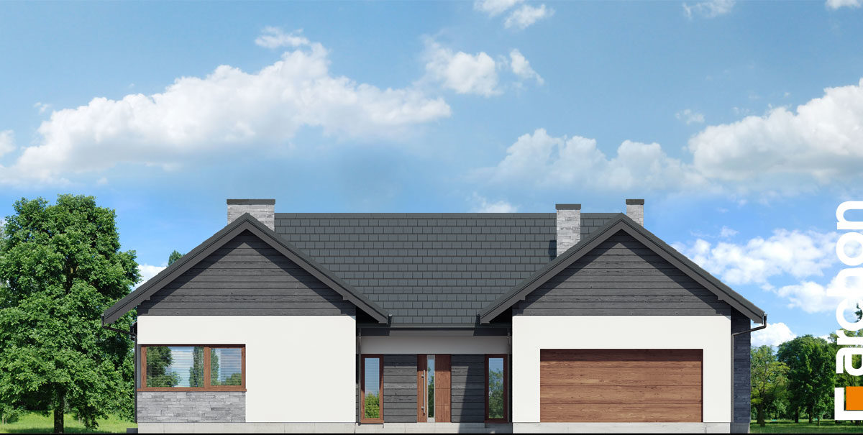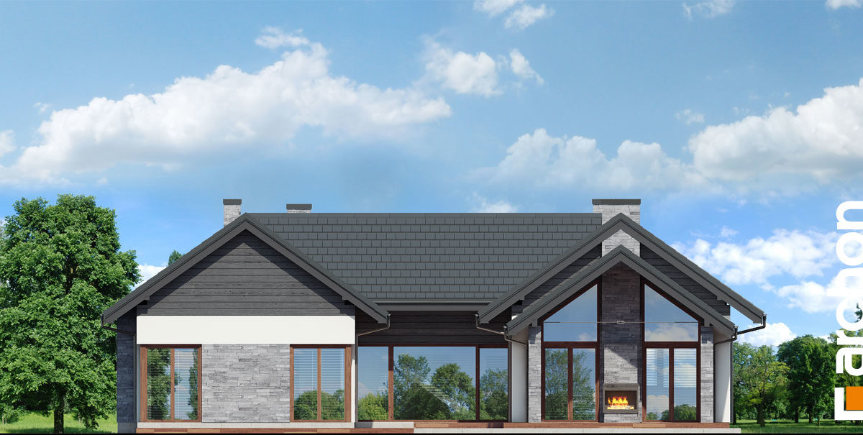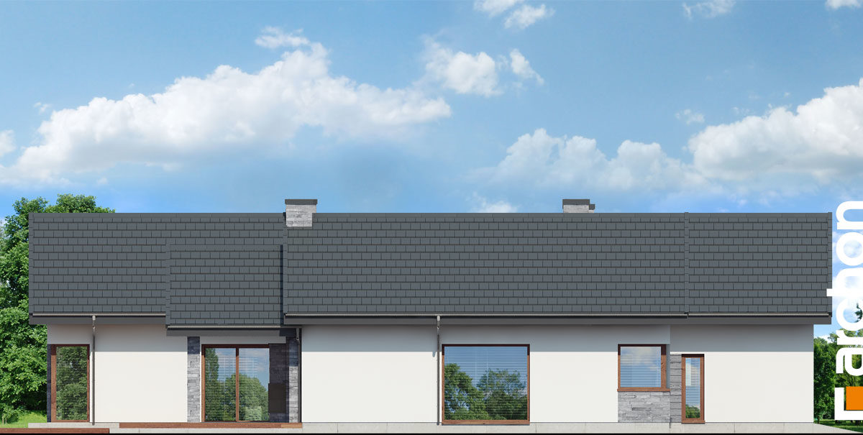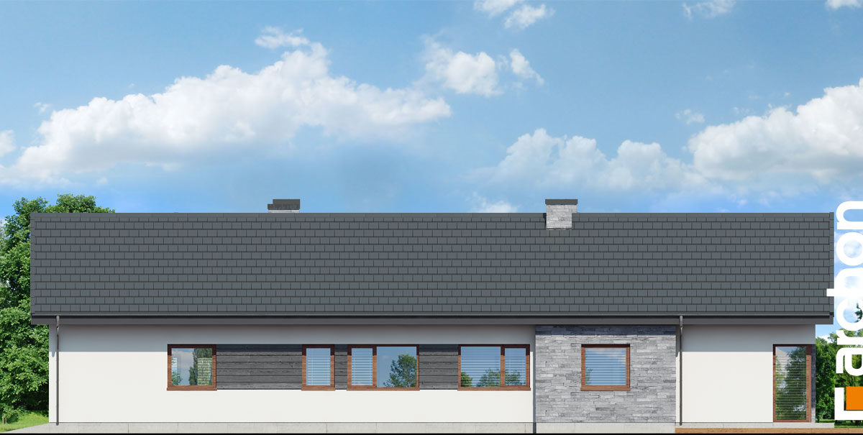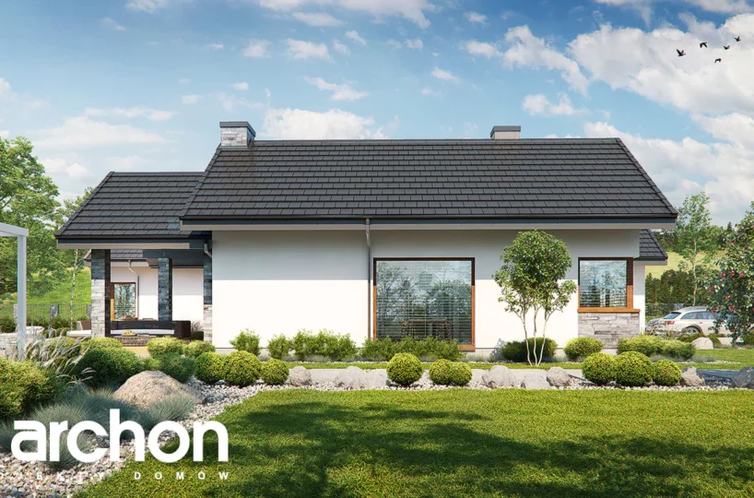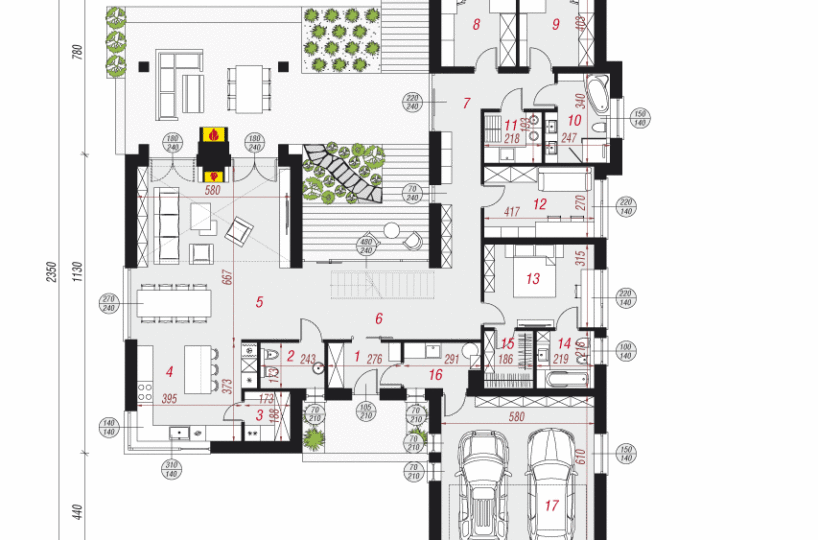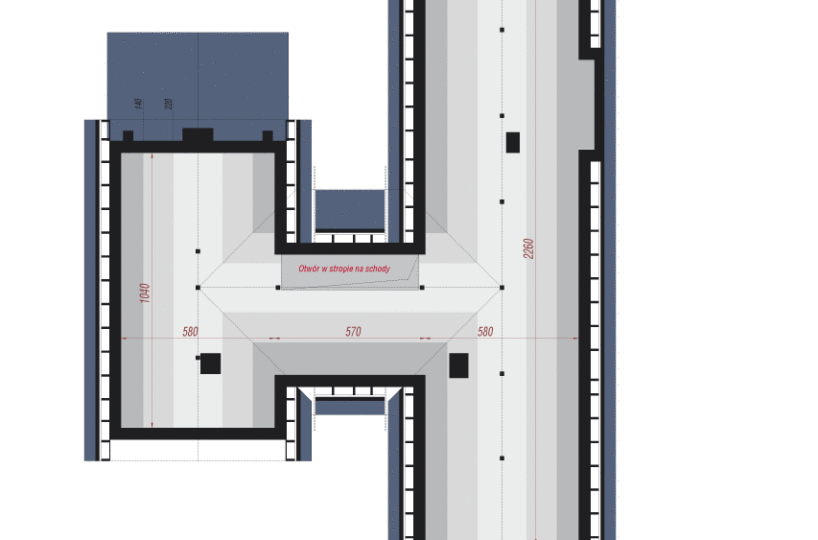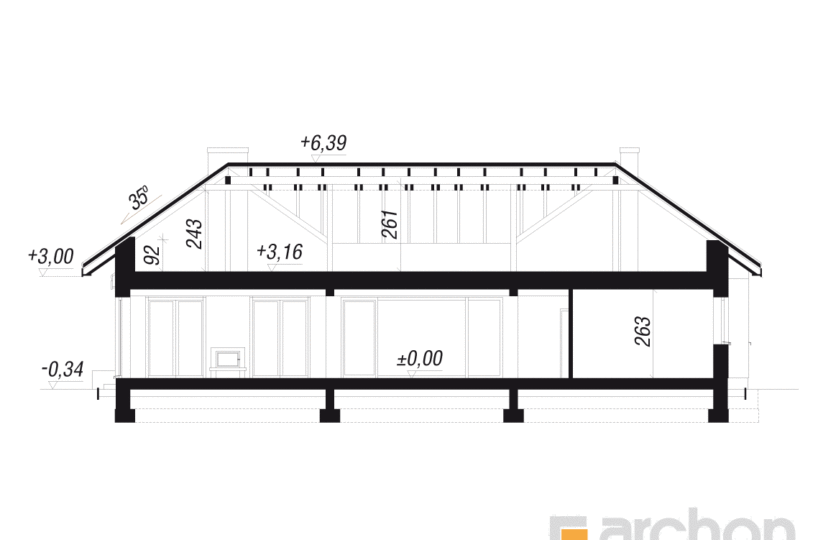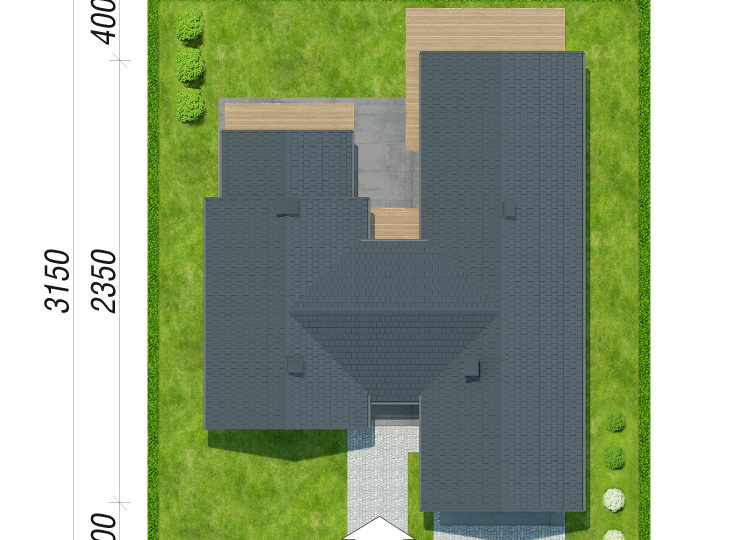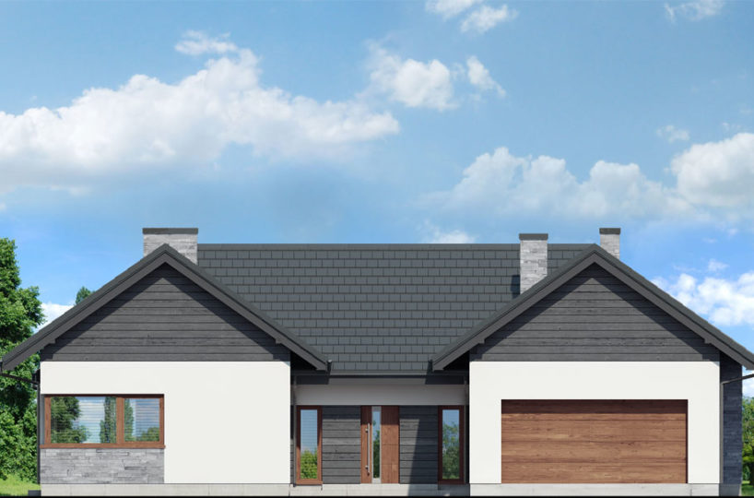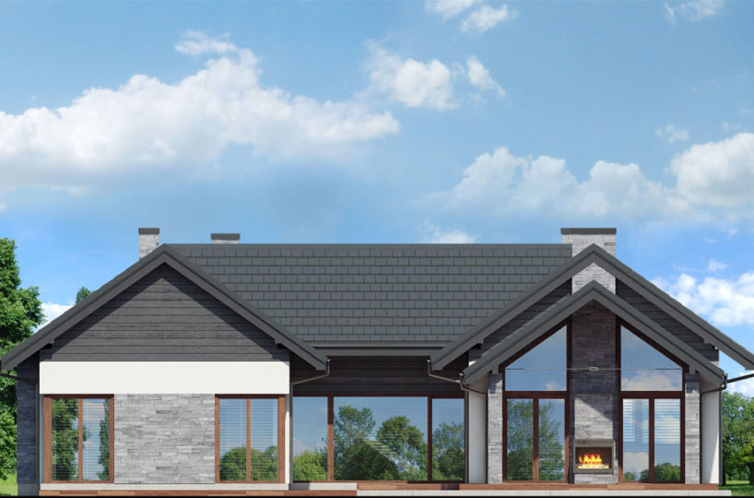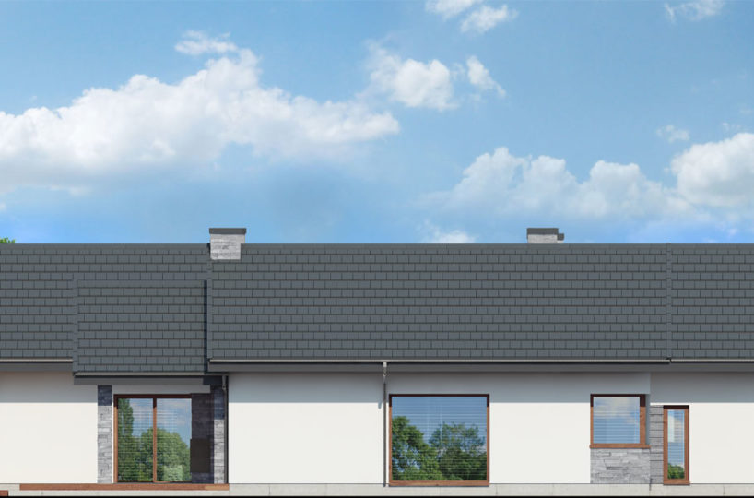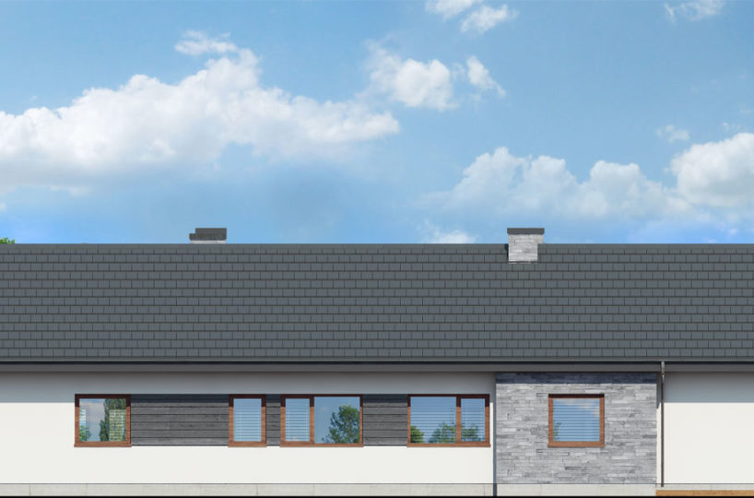A modern single-family house with a striking body, beautifully composed elevations and original spatial solutions. The entrance area was moved back in relation to the main line of the building, which created an interesting architectural form of the mass. The external finish is a modern composition of plaster and natural cladding, which, together with the impressive two-storey glazing, provides an extremely attractive appearance to the house. In the garden area, a patio has been created between the wings of the building, offering a secluded space to relax with a cup of coffee. The covered terrace with its atmospheric fireplace is very impressive and is the ideal place for evening parties and meetings with friends. Thanks to numerous modern glazings, the interior of the house is perfectly illuminated with natural light. A unique aesthetic experience is provided by the opening of the ceiling above the living room. The form of the building made it possible to naturally separate the living and sleeping areas, which fill the space of separate wings. The large living room houses a sumptuous lounge set and has two wide openings to a covered terrace. In the central position of the living area is a representative dining room overlooking the garden. Situated next to the dining area, the kitchen is a very comfortable workspace with plenty of storage space, a striking island with a breakfast bar and a practical pantry. The main hall, which connects the wings of the house, is interestingly designed with panoramic glazing with a wide opening onto the patio. The hall also provides for the possibility of locating a staircase to the attic, the height of which has been adapted for residential purposes. Among the bedrooms located in the night zone are two children’s rooms with access to the terrace, a comfortable parents’ suite with a private bathroom and dressing room, and a study. A comfortable bathroom is located near the children’s zone. The corridor features a sliding glazing, connecting the night zone with the terrace, and there is a laundry room close by, so that laundry can be conveniently hung outside. The utility facilities include a boiler room and a two-car garage.
Package included ?
- Exterior and interior house frame
Roof structure (Rafter system), without roofing (installed separately) - Windows and doors PVC
- Technical inspection reports
List of technical supplies and services not included:
- Foundations
- Engineering networks
- Interior decoration
- Plumbing
- Architectural project
- House frame transportation expenses
- Installation work
All of the above are by separate agreement.
Net floor area of the house without boiler room, garage 165,11 m²
Garage area 34,91 m²
Area of boiler room 4,53 m²
Usable area 204,55 m²
Built-in area 264,4 m²
Floor area 204,55 m²
Total floor area 264,4 m²
Cubic capacity 1473,9 m³
Roof area 475,6 m²
Building height 6,73 m
Minimum plot dimensions 26.8 x 31.5 m
Minimum dimensions after conversion 26.2 x 31.5 m
Ground Floor 204,55
1. wind chamber 4,59
2 Toilet 4,04
3. pantry 3,11
4. kitchen 15,43
5. living room 38,12
6. hall 19,18
7. corridor 14,48
8. room 11,17
9. room 11,17
10. bathroom 7,46
11. laundry room 4,04
12. study 10,99
13. room 12,84
14. bathroom 4,60
15. dressing room 3,89
16. boiler room 4,53
17. garage 34,91
Ground Floor
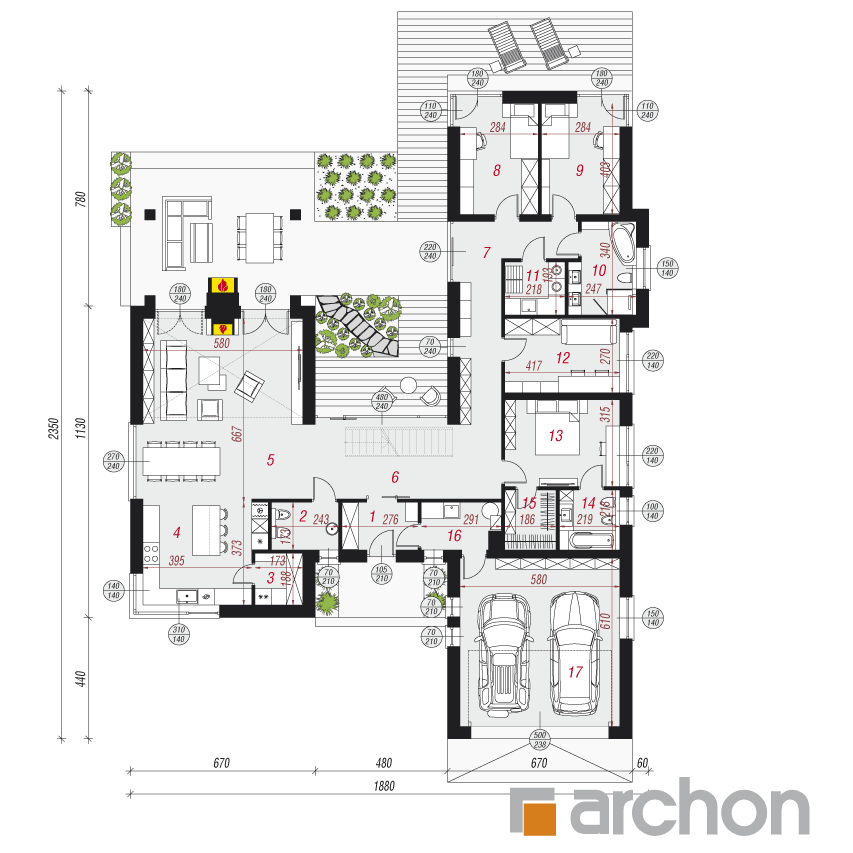
Archictural Plan

Down Plan
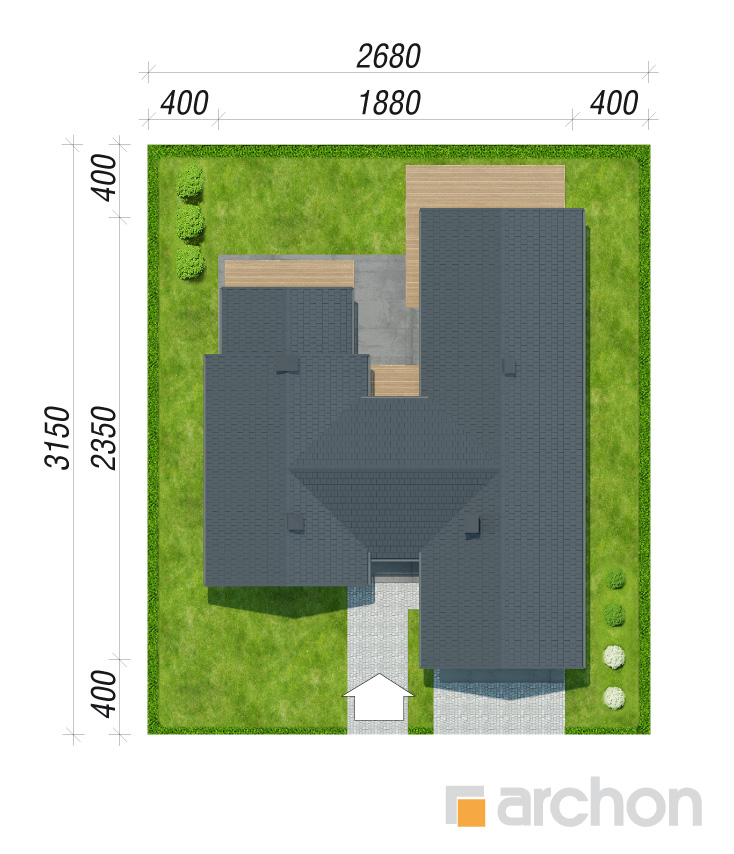
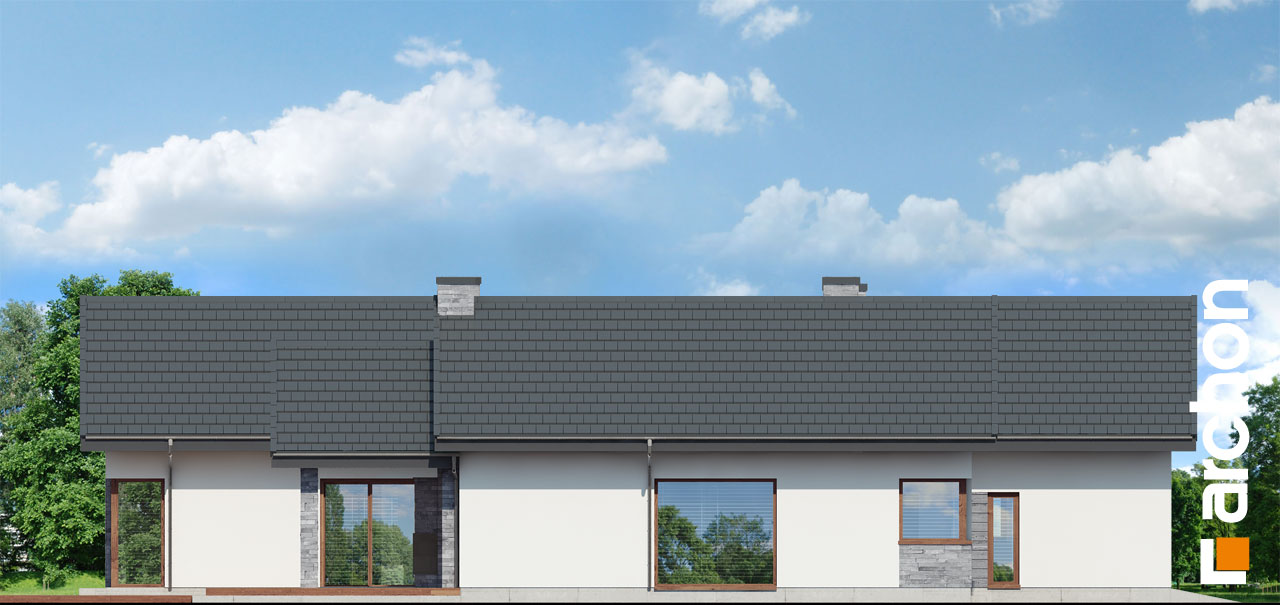
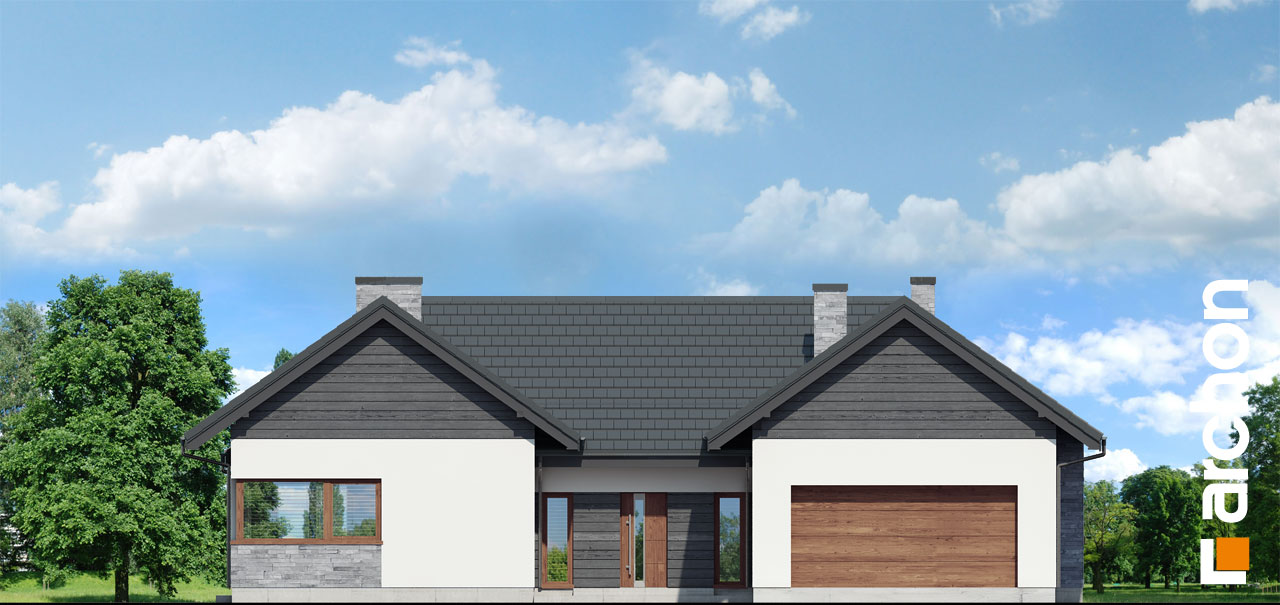
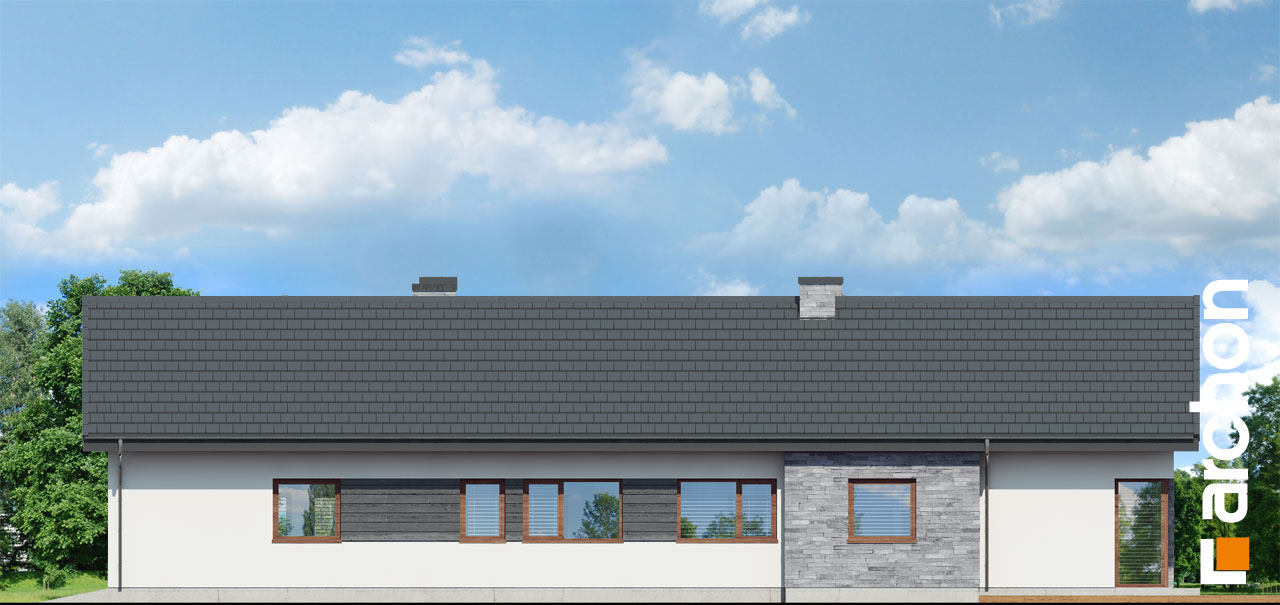
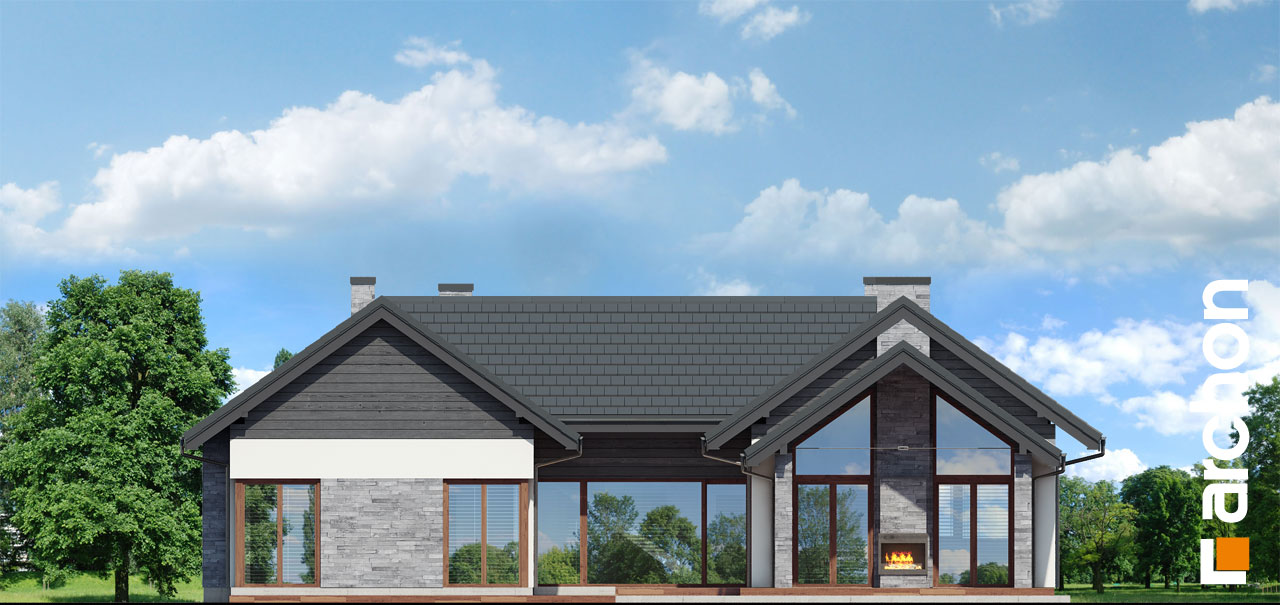
Property Features
- 1 kitchen
- 1 virtuve
- 2 bathrooms
- 2 vannas istabas
- 5 bedrooms
- 5 guļamistabas
- Boiler room
- dressing rooms
- fireplace
- fireplace
- Garage
- garderobes
- katlu telpa
- larder
- laundry room
- pantry
- toilet
- tualete
- veļas mazgātava
- veļas mazgātava

