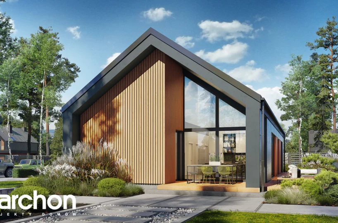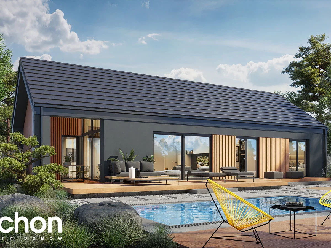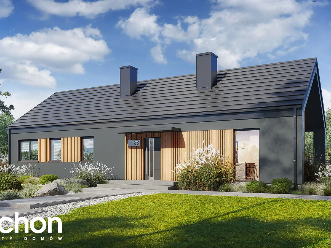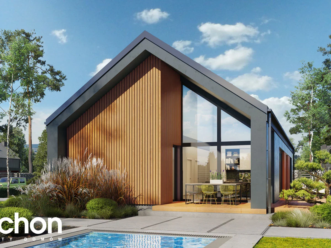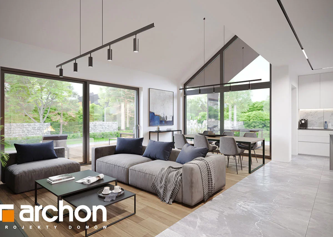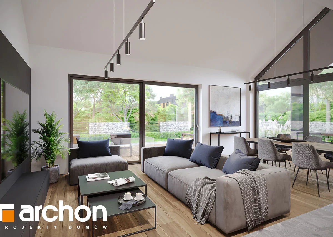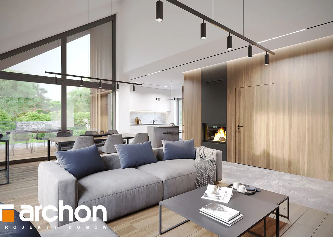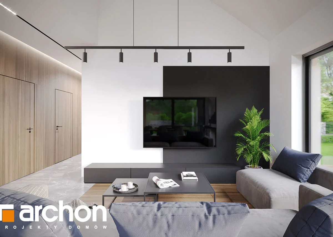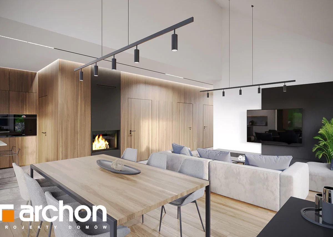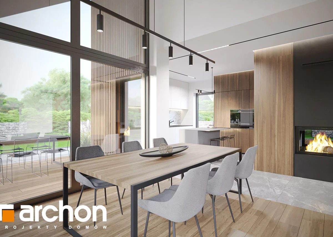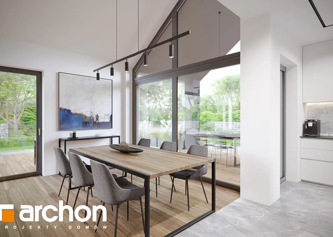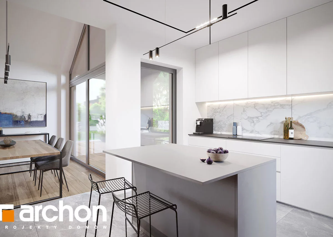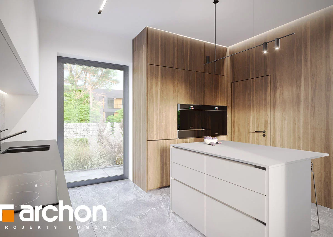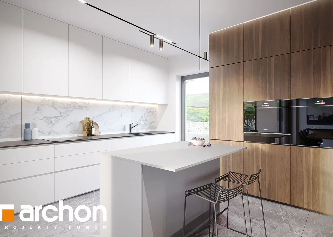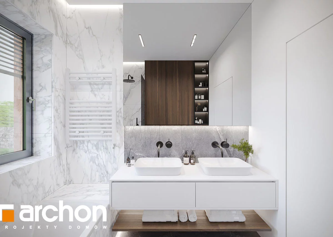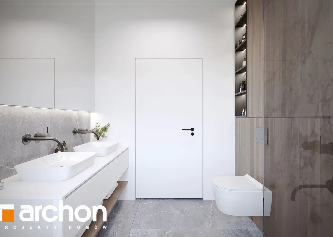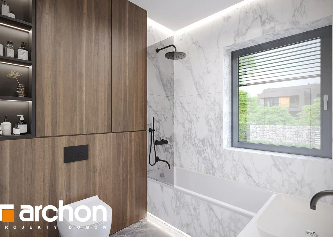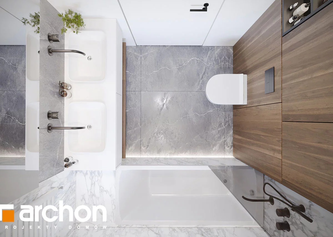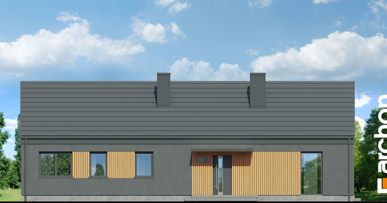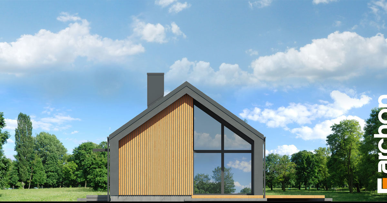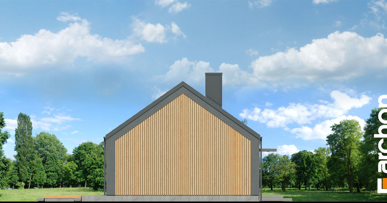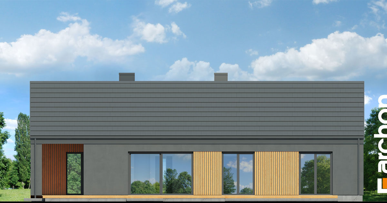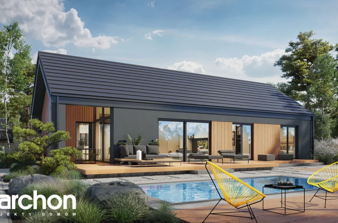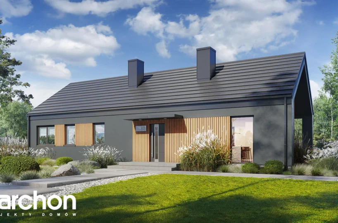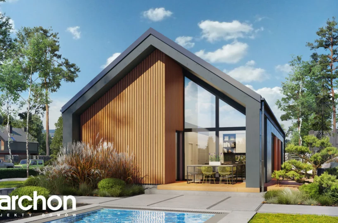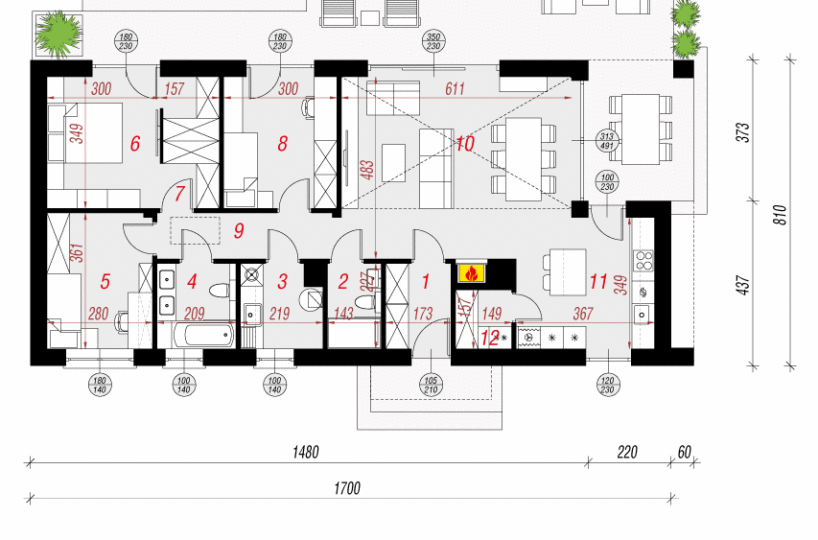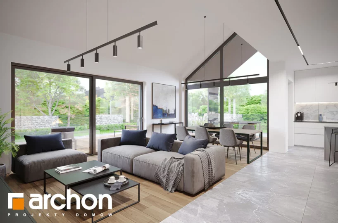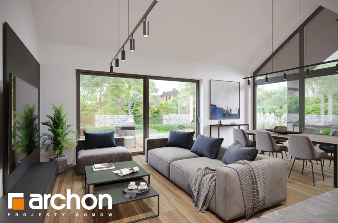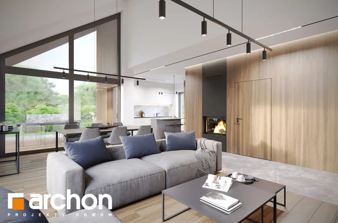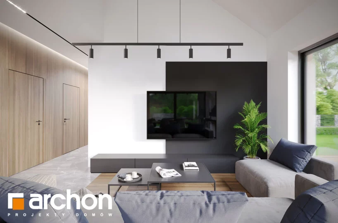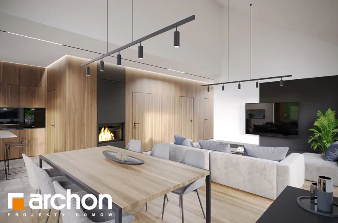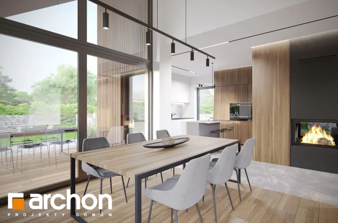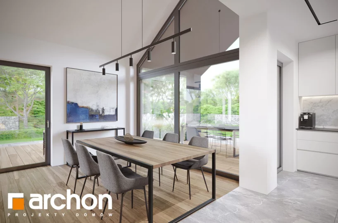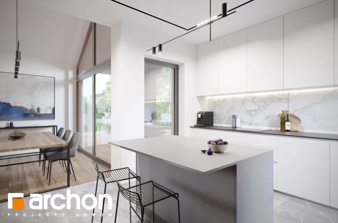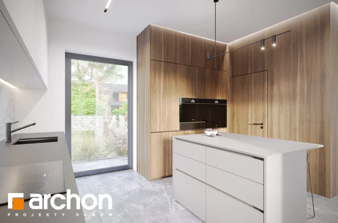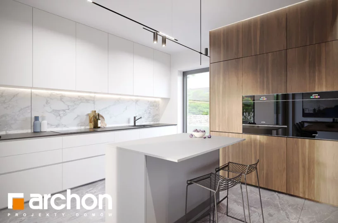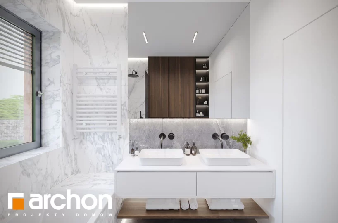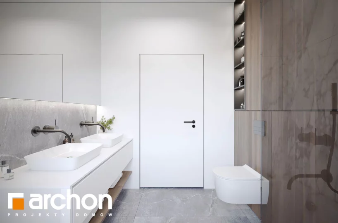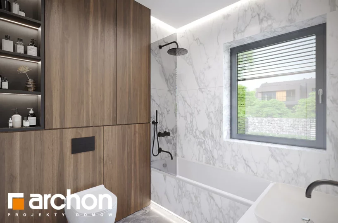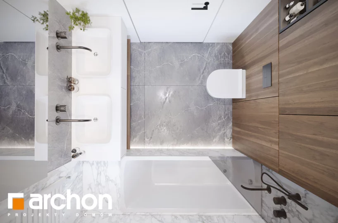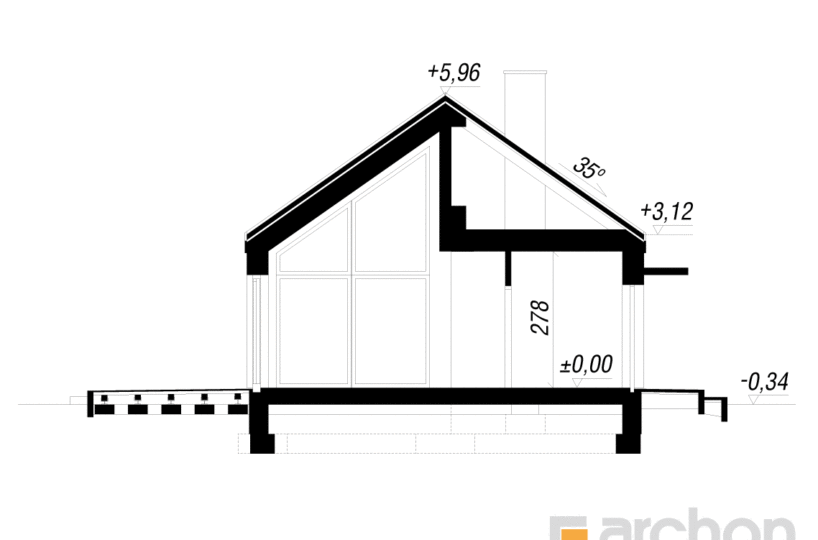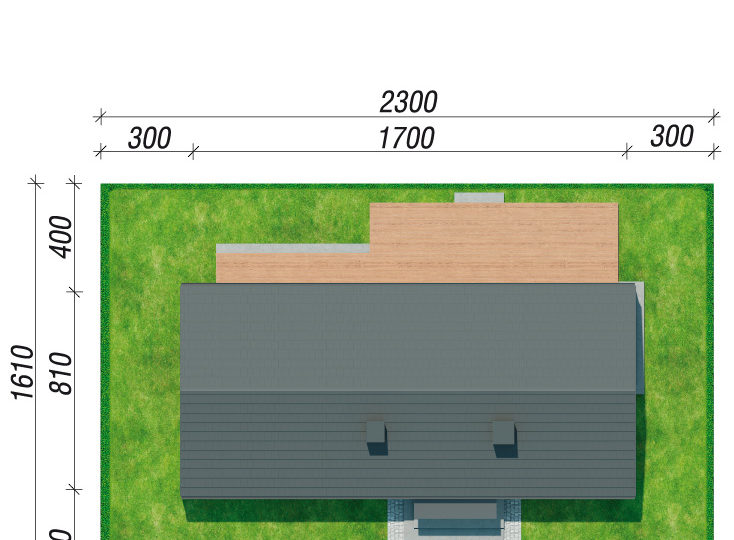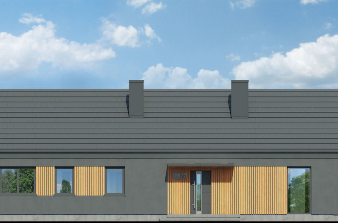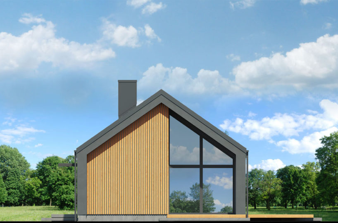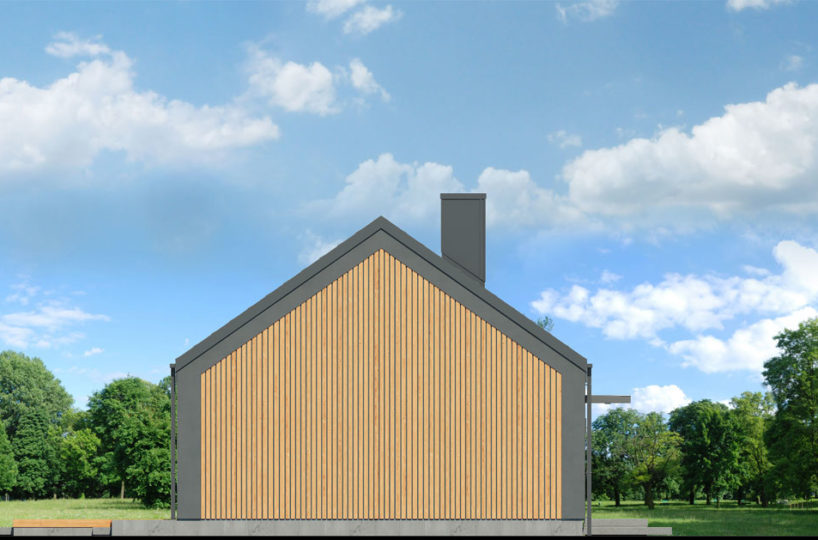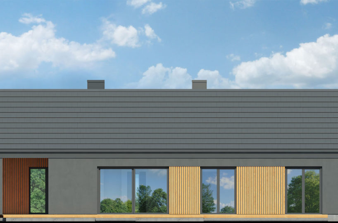A unique design for a small ground-floor house, which joins the ever-growing family of “Houses in the Mower”. Thanks to the eavesless roof, the simple block gained an attractive appearance of a modern barn. It also catches the eye with its unconventional facade finish and impressive gable wall glazing. The wooden cladding is a natural, atmospheric accent, which corresponds perfectly with the graphite plaster and anthracite roofing. The design provides for the possibility of arranging an attractive covered terrace area, providing for a functional arcade where the residents can arrange an outdoor dining area or coffee corner. Thanks to the opening of the ceiling to the roof slope above the living and dining room, the interior has gained in spaciousness, and the wide sliding glazing emphasises its modern character and increases the possibilities of arranging the lounge area. The kitchen has the option of a high built-in unit and an island with an additional worktop and breakfast bar. A pantry is also provided adjacent to it for easy storage of products. A cosy and secluded sleeping area is located in the second part of the house. It includes three bedrooms, two of which have direct access to the garden. The project’s strengths are the numerous storage spaces; all the bedrooms have practical wardrobes, and the parents’ room is exceptionally spacious. The functional layout of the house also includes two bathrooms: the smaller one can be fitted with a modern shower, while the larger one provides a bathtub. The gas boiler room, on the other hand, can be successfully used as a practical laundry room.
Package included ?
- Exterior and interior house frame
Roof structure (Rafter system), without roofing (installed separately) - Windows and doors PVC
- Technical inspection reports
List of technical supplies and services not included:
- Foundations
- Engineering networks
- Interior decoration
- Plumbing
- Architectural project
- House frame transportation expenses
- Installation work
All of the above are by separate agreement.
Net floor area of the house without boiler room 95,53 m²
Area of the boiler room 4,48 m²
Usable floor space 100,01 m²
Built-in area 130,0 m²
Floor area 100,01 m²
Total floor area 130,0 m²
Cubic capacity 633,2 m³
Roof area 174,04 m²
Building height 6,3 m
Minimum plot dimensions 23.0 x 16.1 m
GROUND FLOOR 100.01
1. wind chamber 3,77
2. bathroom 3,10
3. boiler room 4,48
4. bathroom 4,57
5. room 9,82
6. room 10,21
7. wardrobe 5.24
8. room 10.21
9. corridor 5.74
10. living room 28,13
11. kitchen 12,52
12. pantry 2,22
Ground Floor
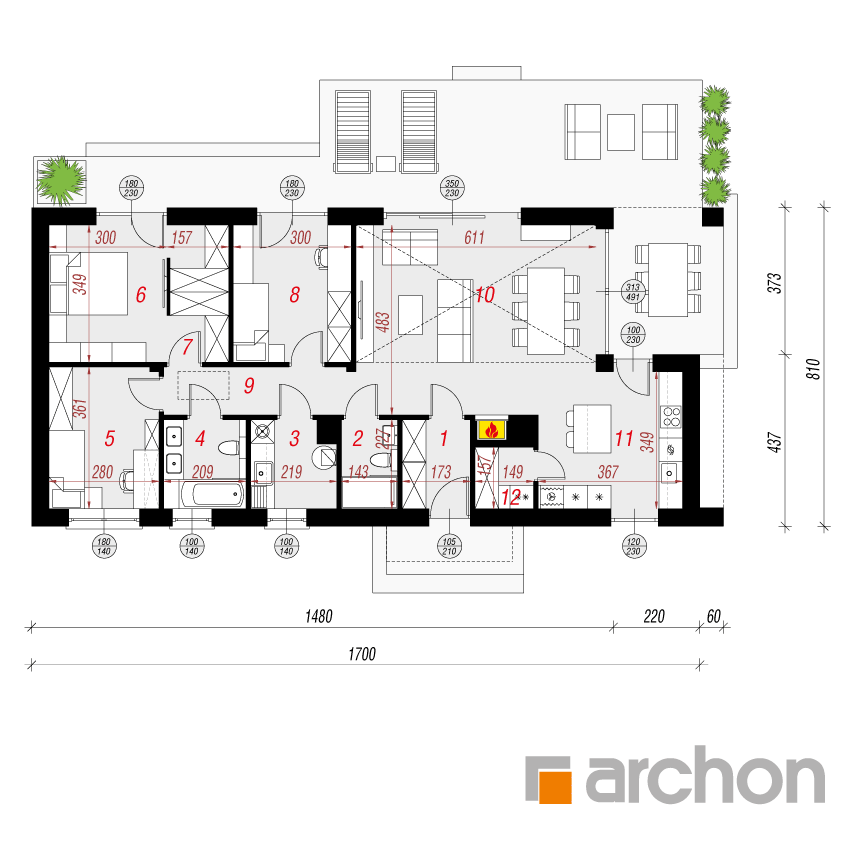
Architectural Plan
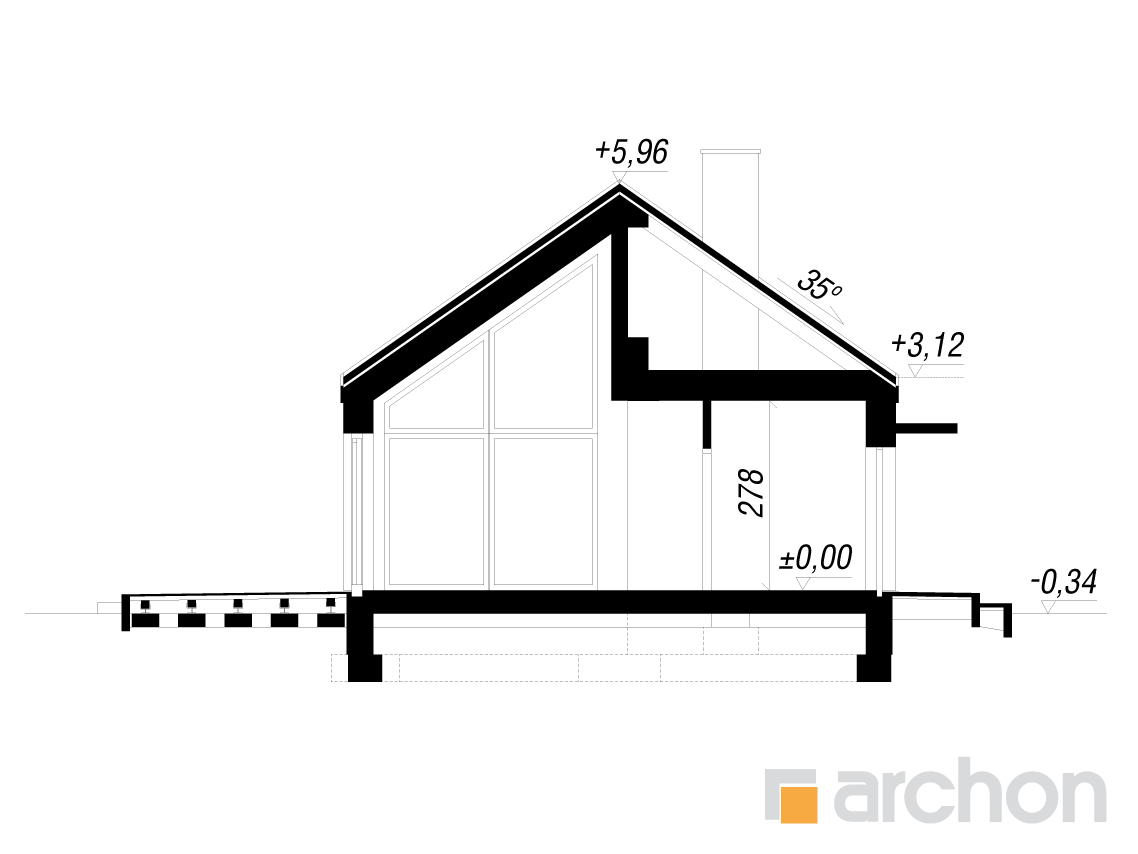
A plan drawing
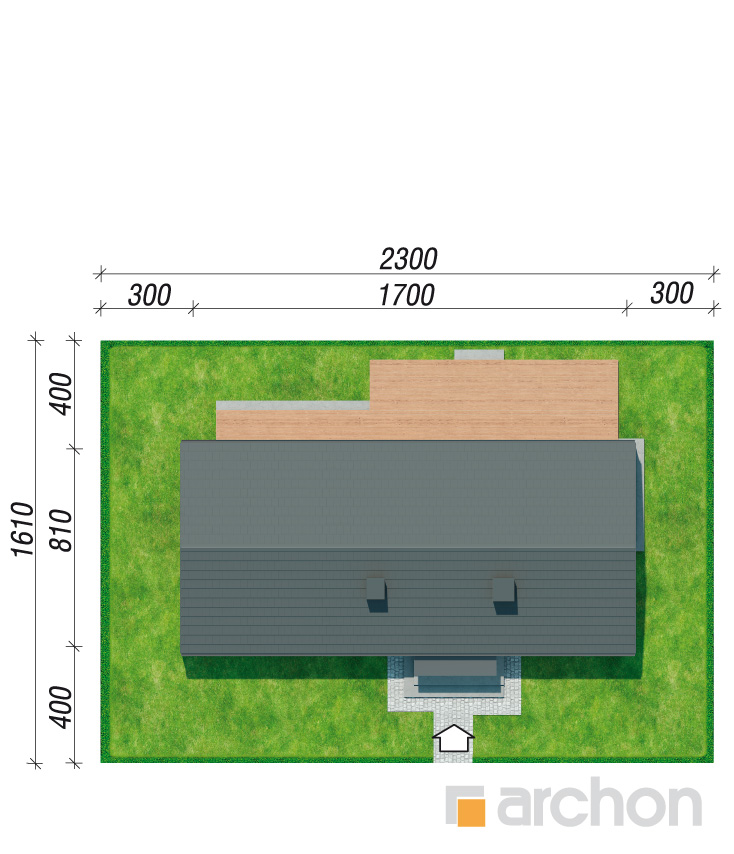
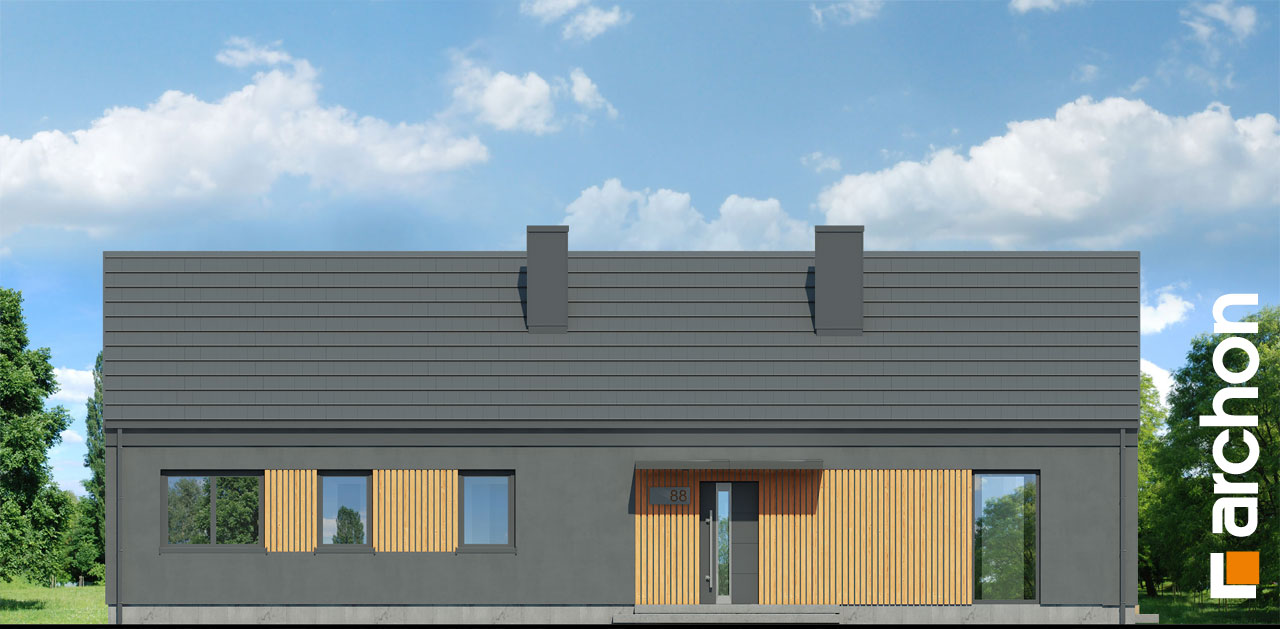
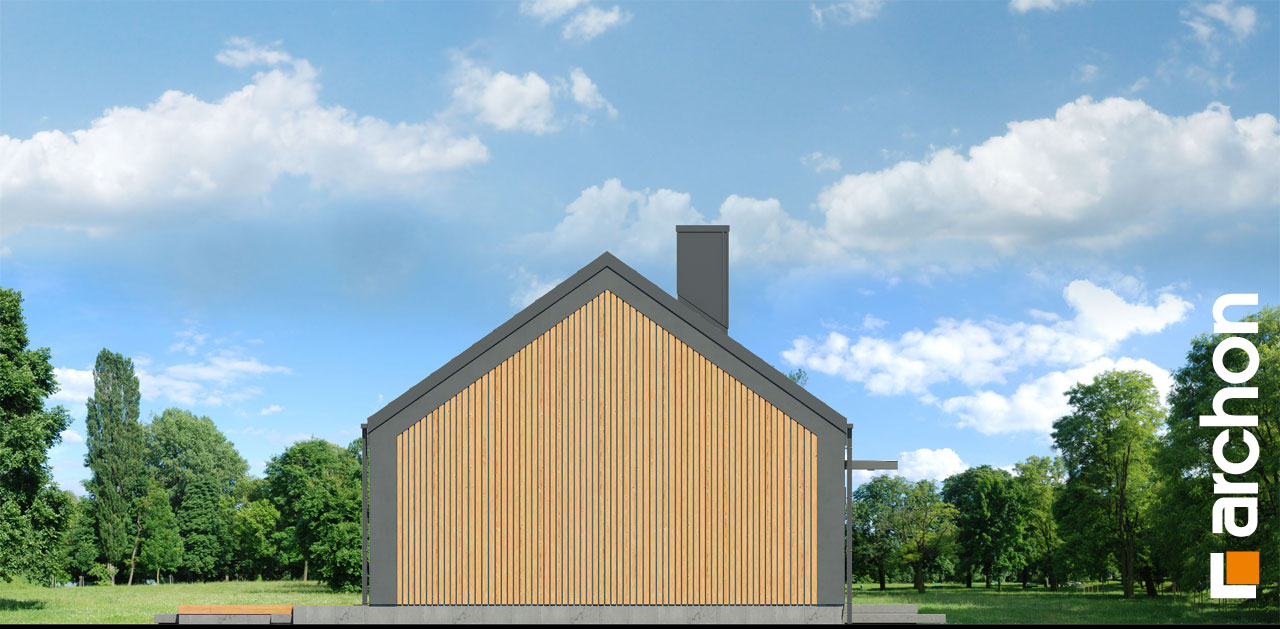
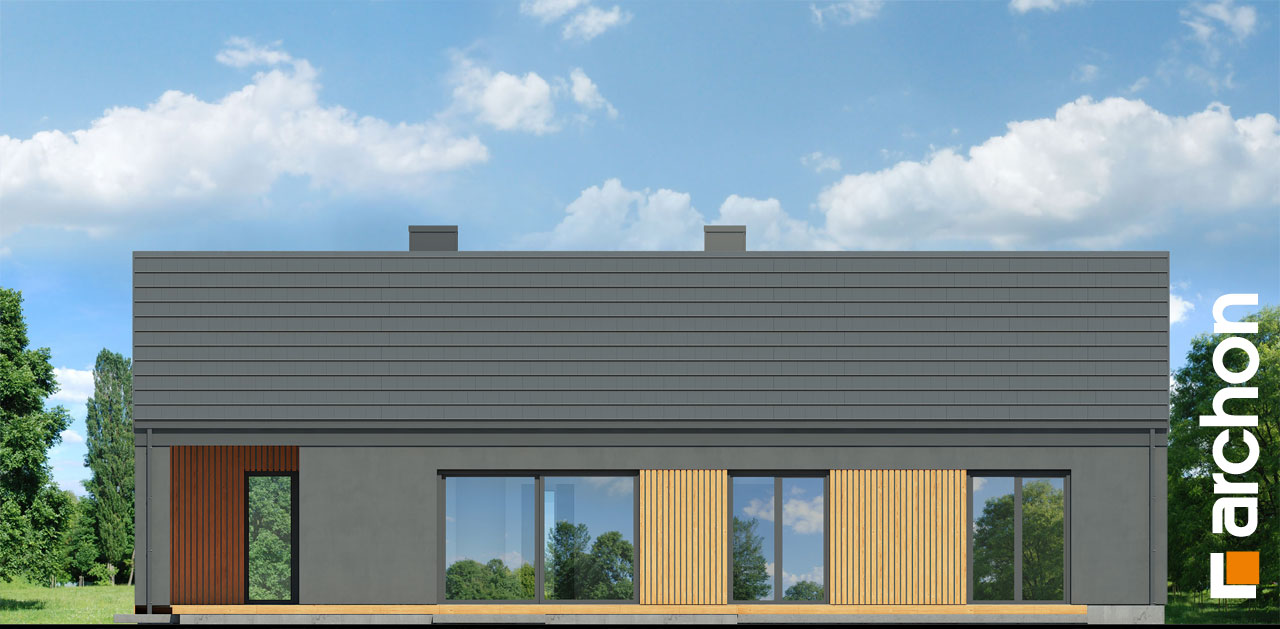

Property Features
- 1 kitchen
- 2 bathrooms
- 4 rooms
- Boiler room
- dressing rooms
- fireplace
- larder
- pantry




