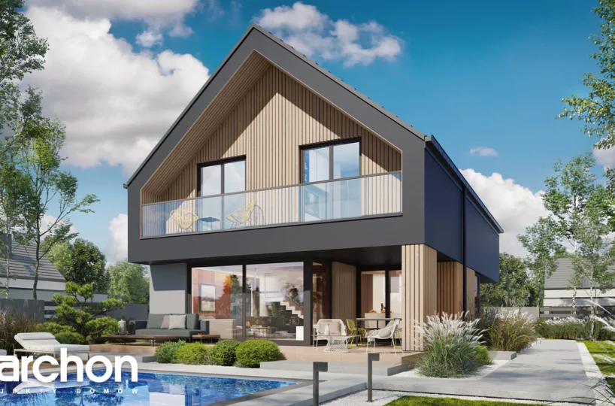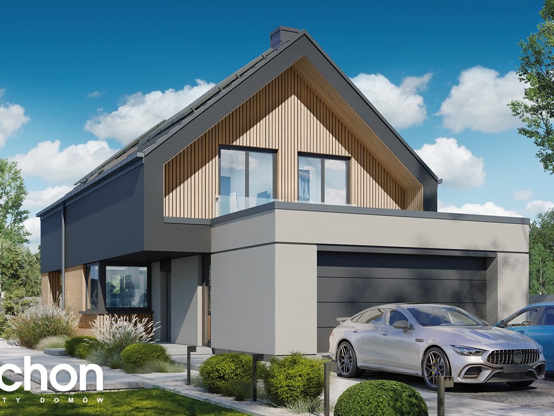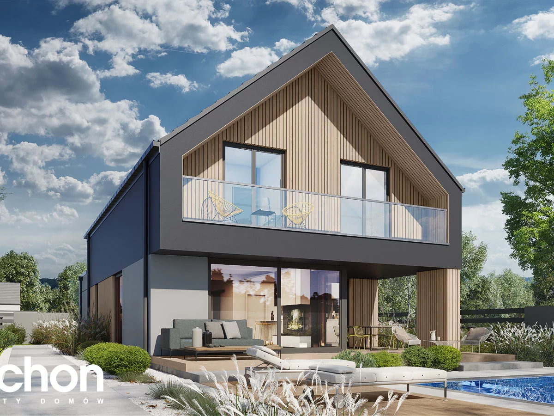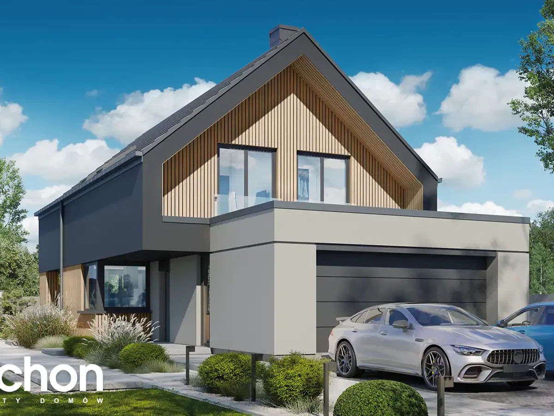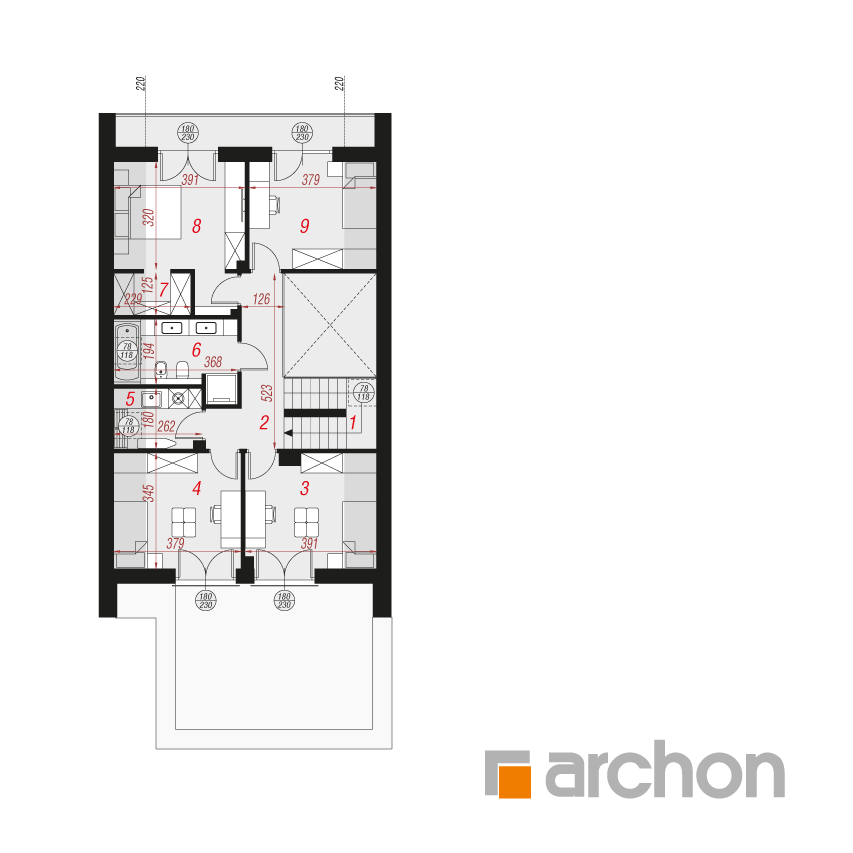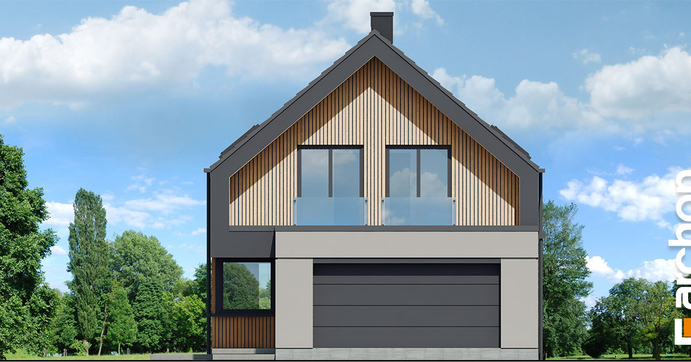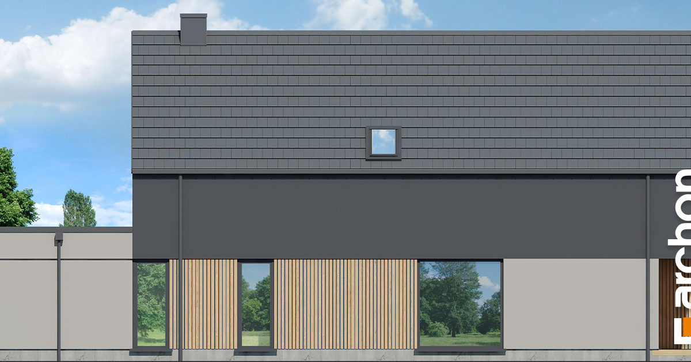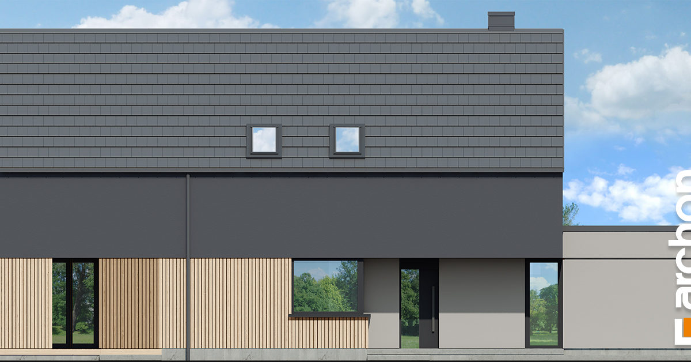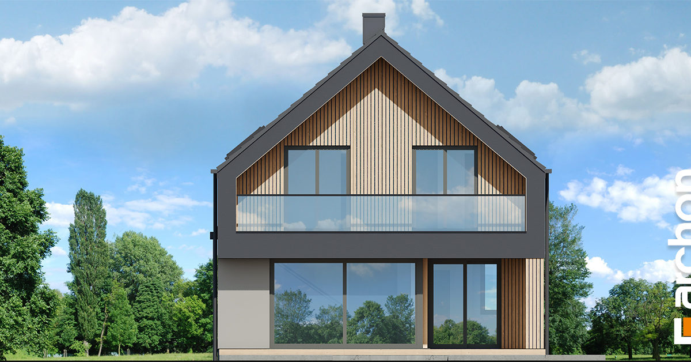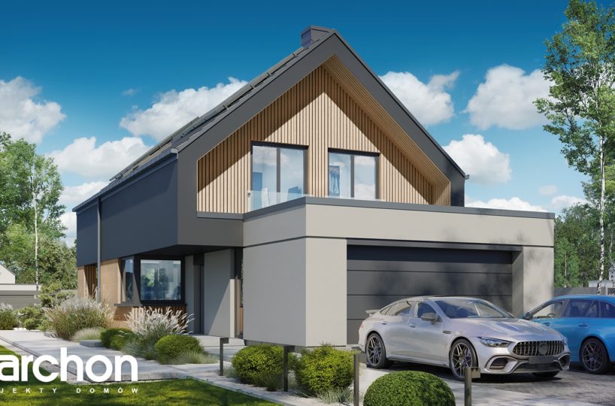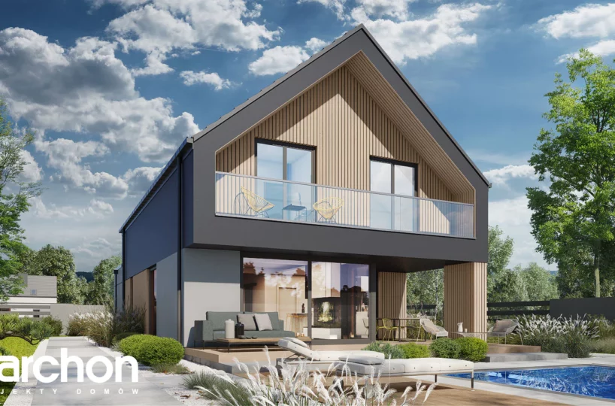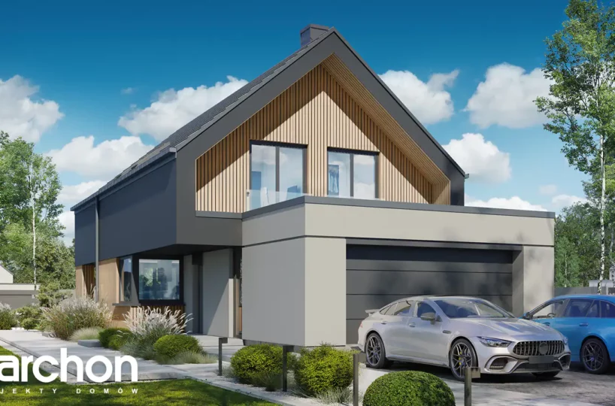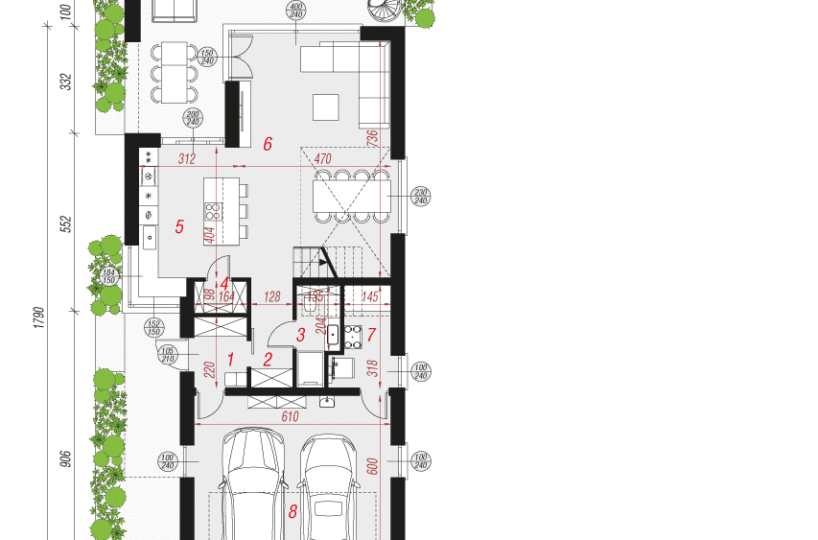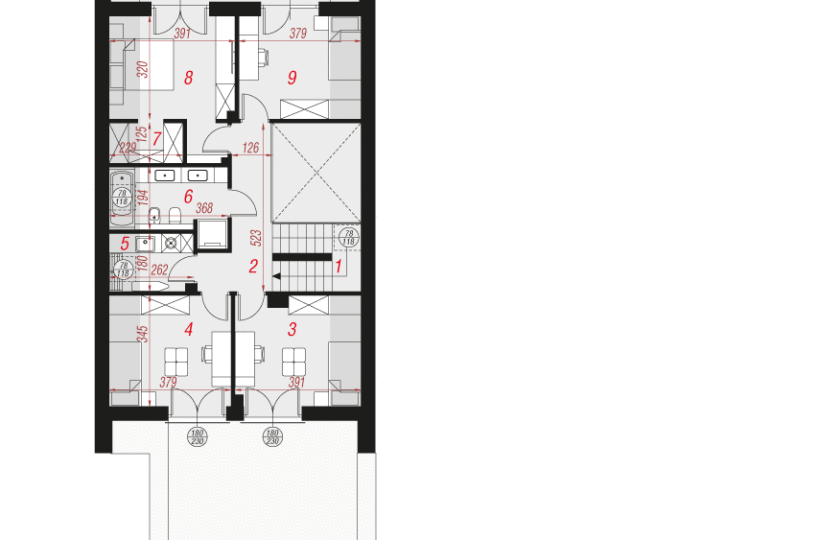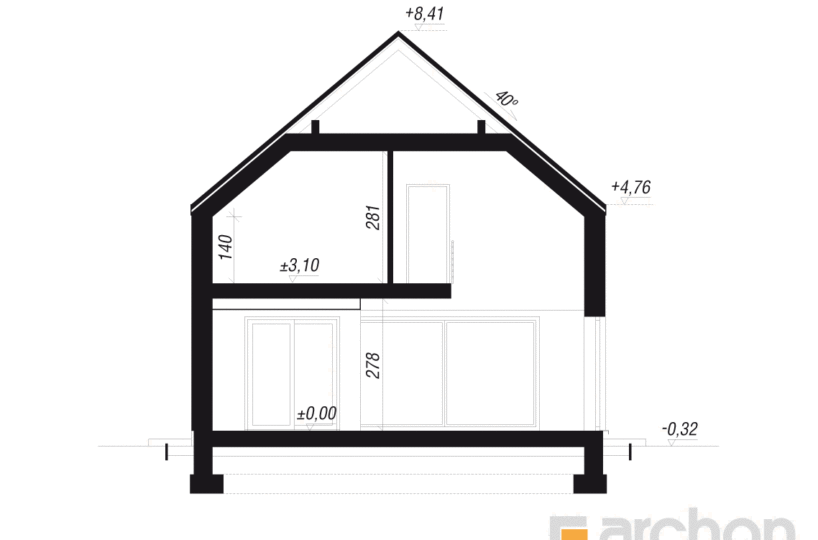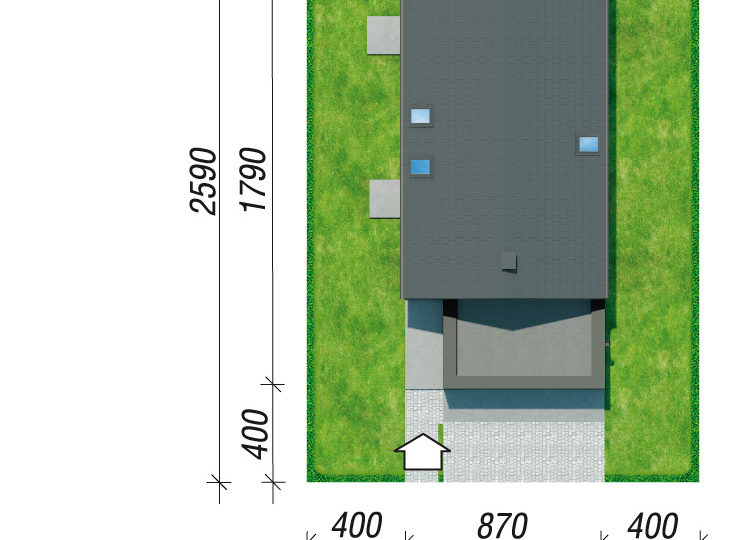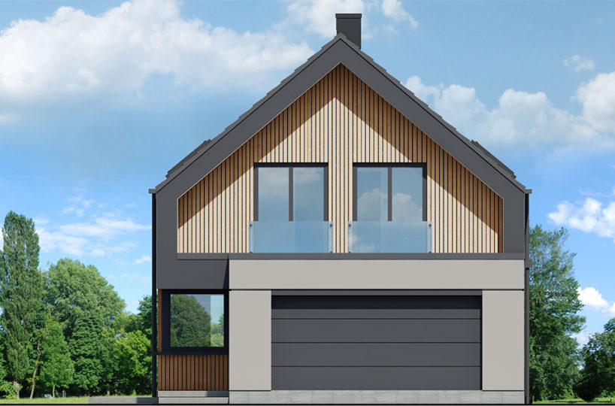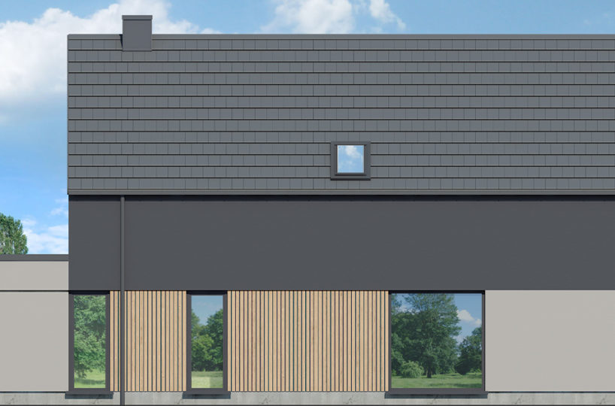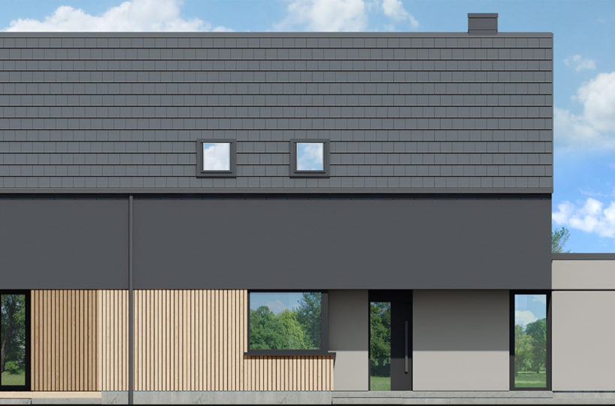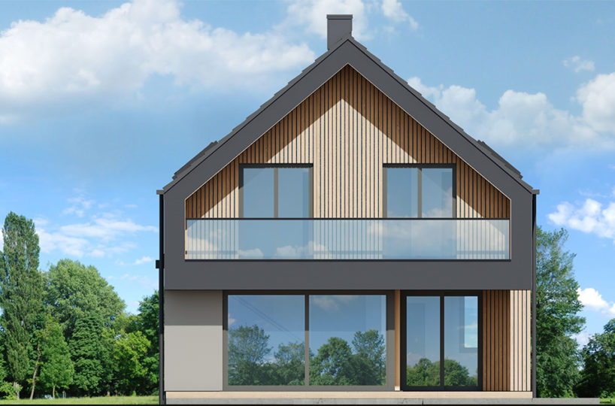A project of a modern barn-style house attracting attention with an extremely impressive composition of the elevation. This is a project with a two-car garage and mechanical ventilation and heat pump as standard, which will be suitable for implementation on narrow plots, while maintaining all visual and functional qualities. The body of the house is topped with a gable roof without eaves, which is a simple and quick construction that also emphasises the character of the house. The finishing is based on a combination of grey and graphite plaster with wooden cladding, adding a natural charm to the project. A functional arcade introduces us to the interior of the house, and a large corner glazing on the front elevation opens up a view of the entrance area from the kitchen. A two-storey dining room was designed in the representative living area. By opening up the ceiling to the roof slope, the interior gains in spaciousness and offers interesting design possibilities. The whole family can sit comfortably at the large table, and communal meals are enhanced by the view of the greenery in the garden. Impressive glazing also adorns the living room, which provides space for a corner sofa and an exit to an attractive terrace with a functional arcade. Direct access to the terrace is also provided by the kitchen, which features a modern island with a breakfast bar and cooking area, while additional storage space is provided by the adjacent pantry. The ground floor could not lack a bathroom, and a two-car garage and further boiler room are accessible through the vestibule. The comfortable attic is the private part of the house, housing four bedrooms, including the parents’ room with a dressing room. In addition, the functional layout includes a large bathroom and a laundry room.
Package included ?
- Exterior and interior house frame
Roof structure (Rafter system), without roofing (installed separately) - Windows and doors PVC
- Technical inspection reports
List of technical supplies and services not included:
- Foundations
- Engineering networks
- Interior decoration
- Plumbing
- Architectural project
- House frame transportation expenses
- Installation work
All of the above are by separate agreement.
Net floor area of the house without boiler room, garage 127,86 m²
Garage area 36,12 m²
Area of boiler room 4,17 m²
Usable area 168,15 m²
Built-in area 147,83 m²
Floor area 179,86 m²
Total floor area 243,85 m²
Cubic capacity 916,09 m³
Roof area 170,35 m²
Building height 8,73 m
Minimum plot dimensions 16.7 x 25.9 m
Minimum dimensions after conversion 15.7 x 25.9 m
Minimum post-adaptation dimensions for a plot up to 16 m
Ground Floor 97,84
1. entrance hall 3,46
2. hall 4.31
3. bathroom 3.28 (3.55)
4. pantry 1.50
5. kitchen 13,34
6. living room + dining room 31,66
7. boiler room 4,17 (4,91)
8. garage 36,12
Ground Floor
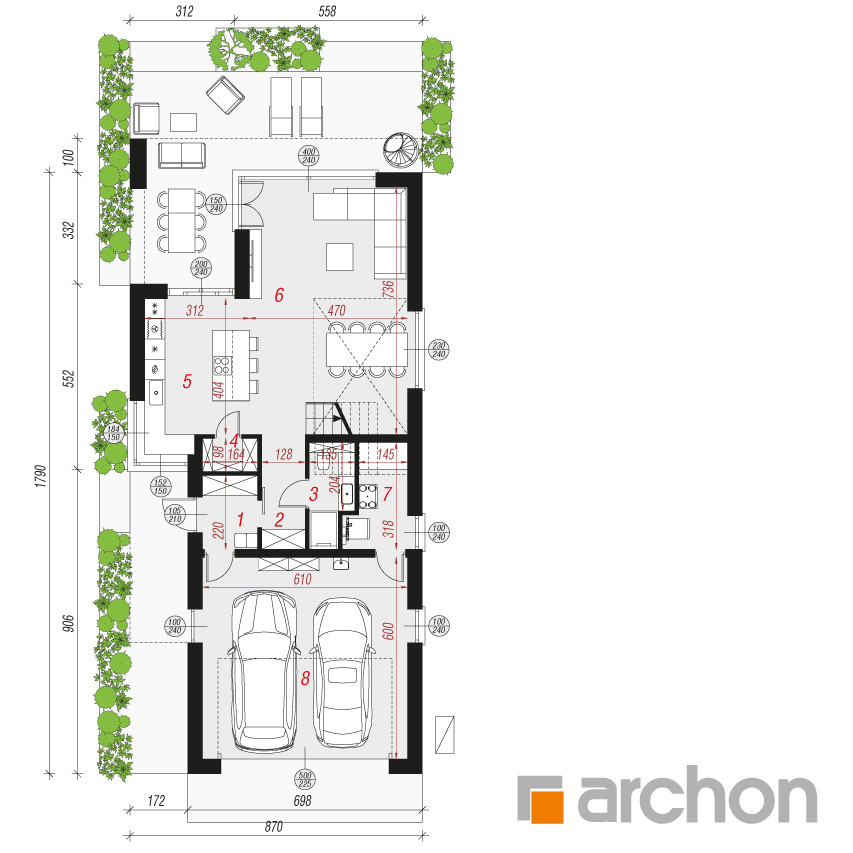
First Floor 70,31
1. staircase 5,32
2. hall 7,53
3. room 11,25
4. room 11,20
5. laundry room 3.67
6. bathroom 6,52
7. wardrobe 2.16
8. room 12.28
9. room 10.38
First Floor

Archictural Plan
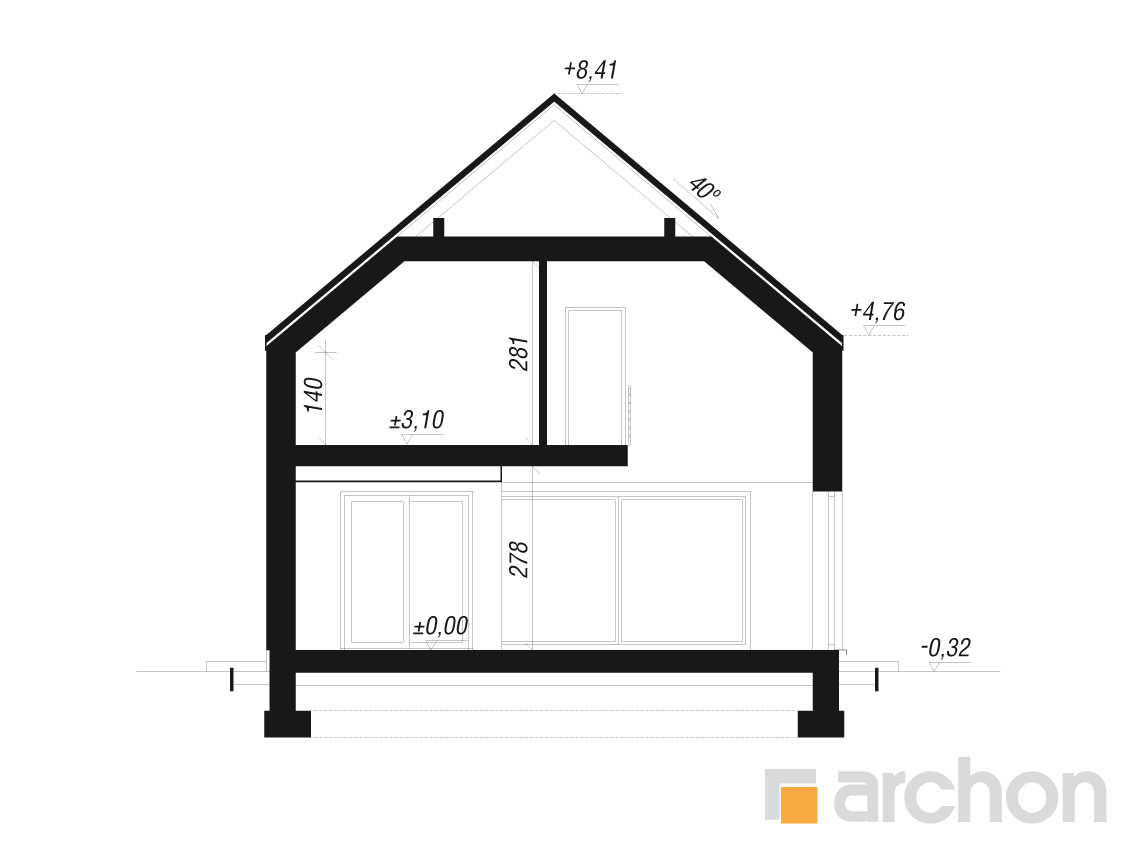
Down Plan

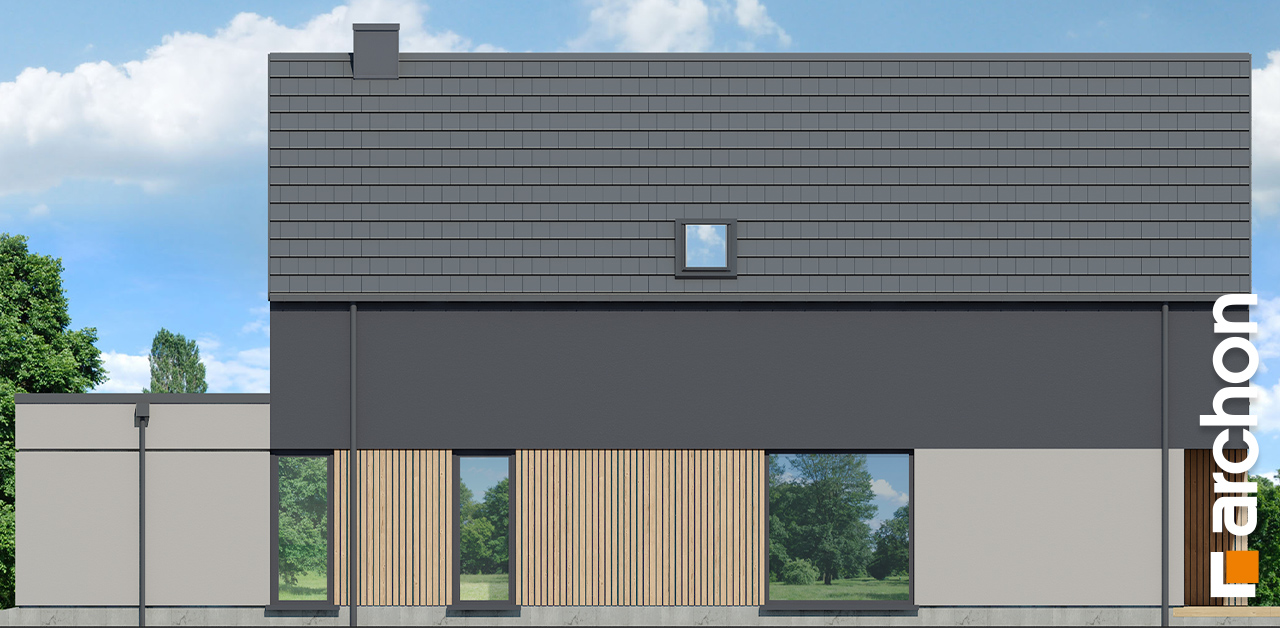
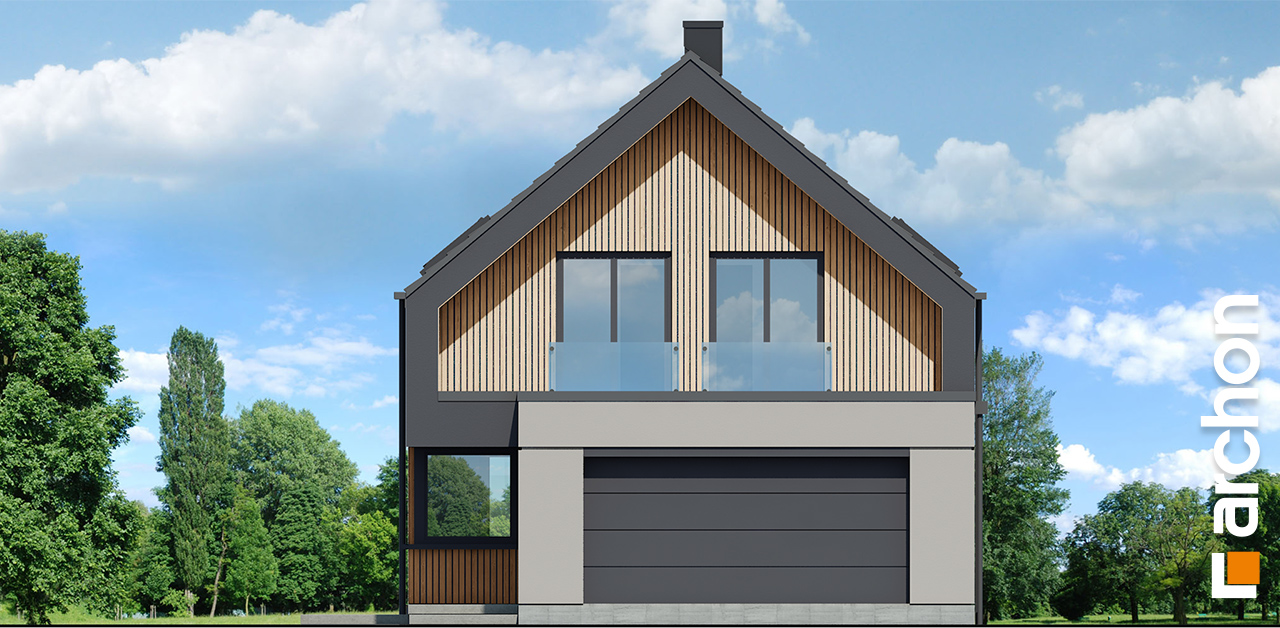
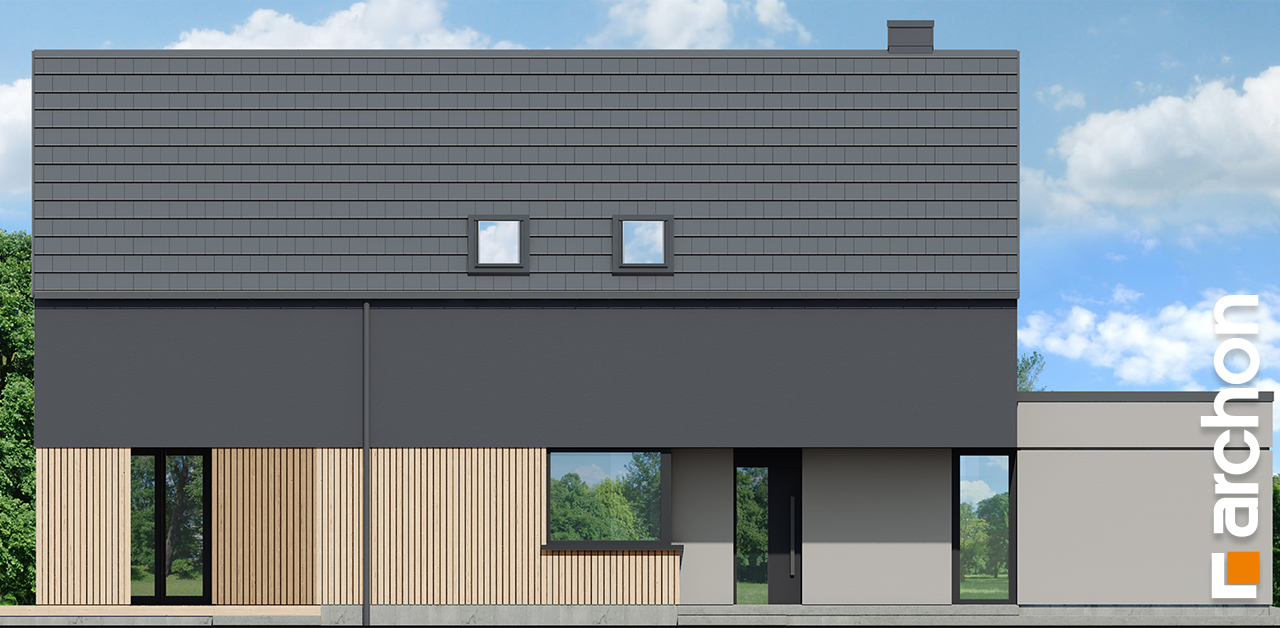
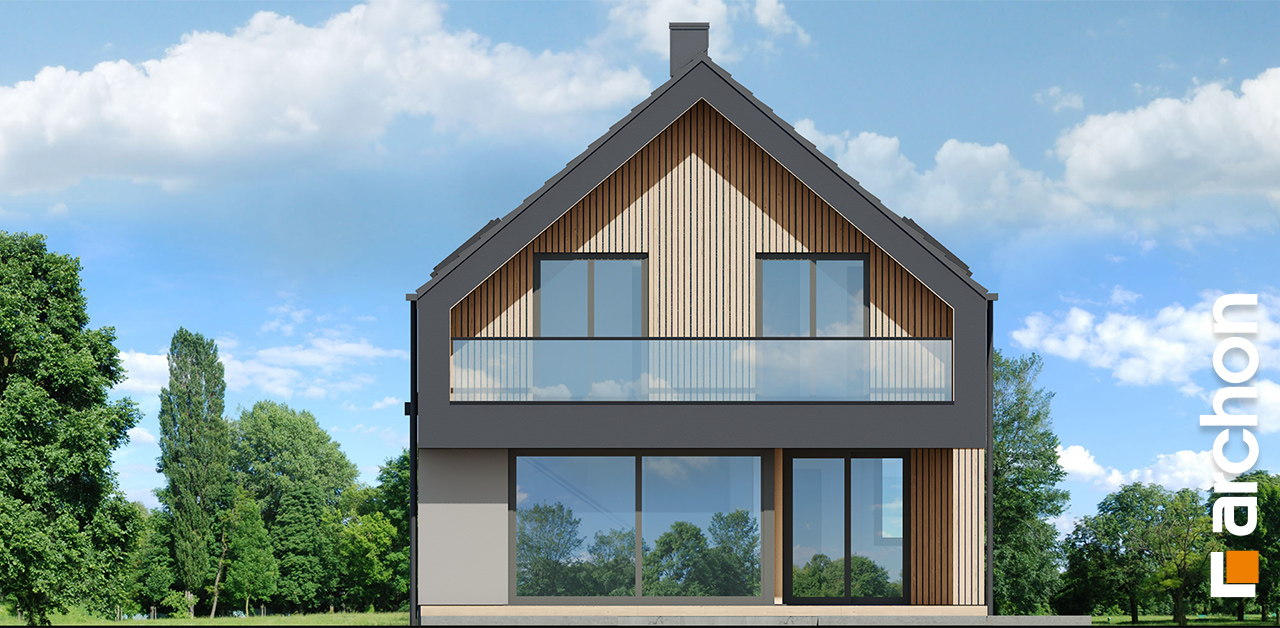
Property Features
- 1 kitchen
- 2 bathrooms
- 5 bedrooms
- Boiler room
- dressing rooms
- Garage
- larder
- laundry
- mezzanine
- pantry




