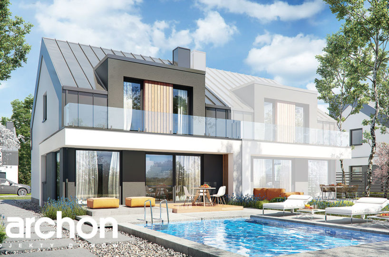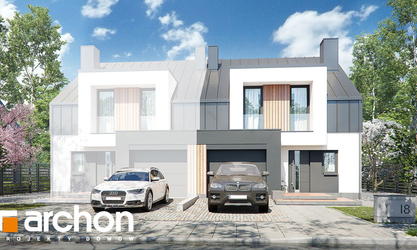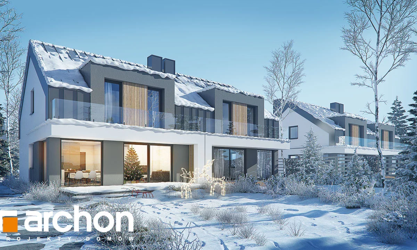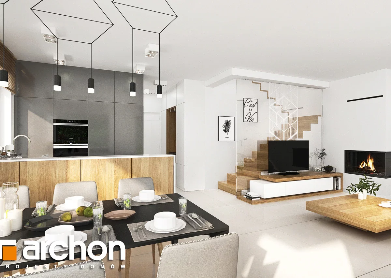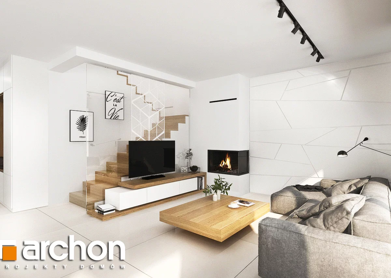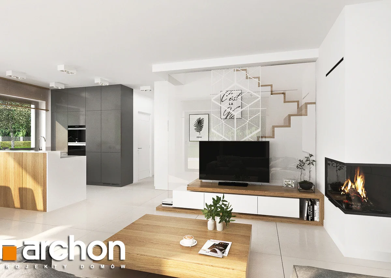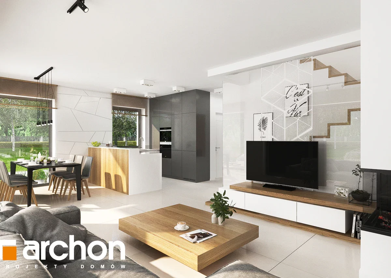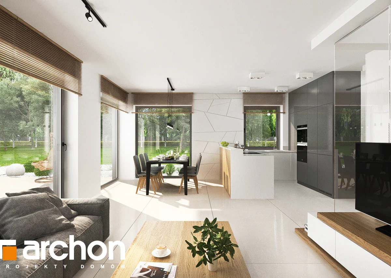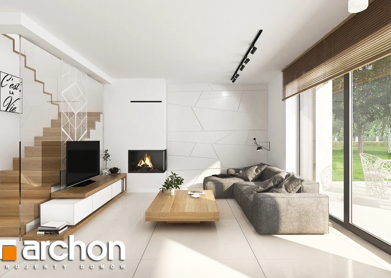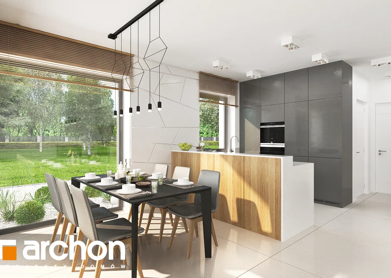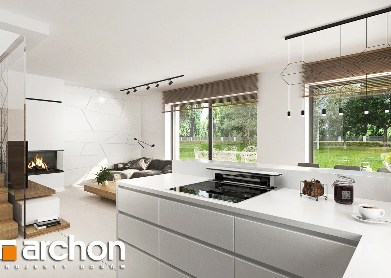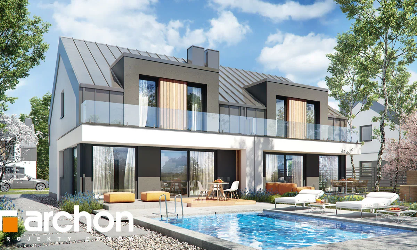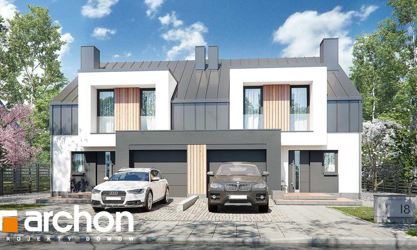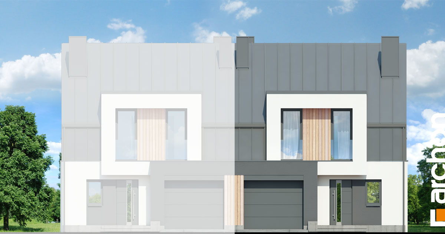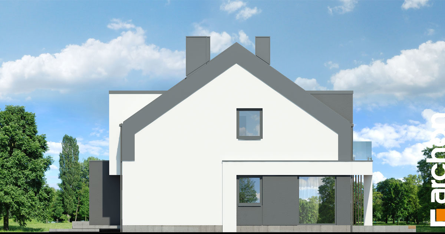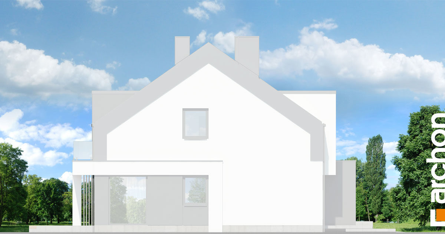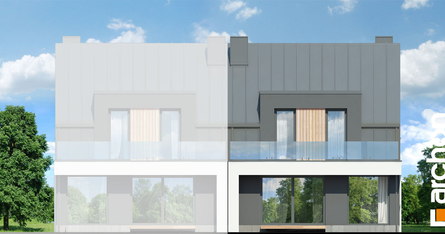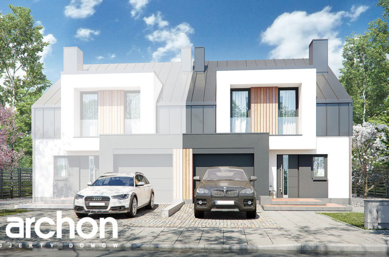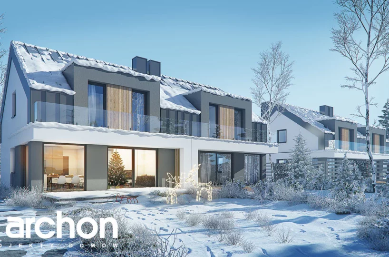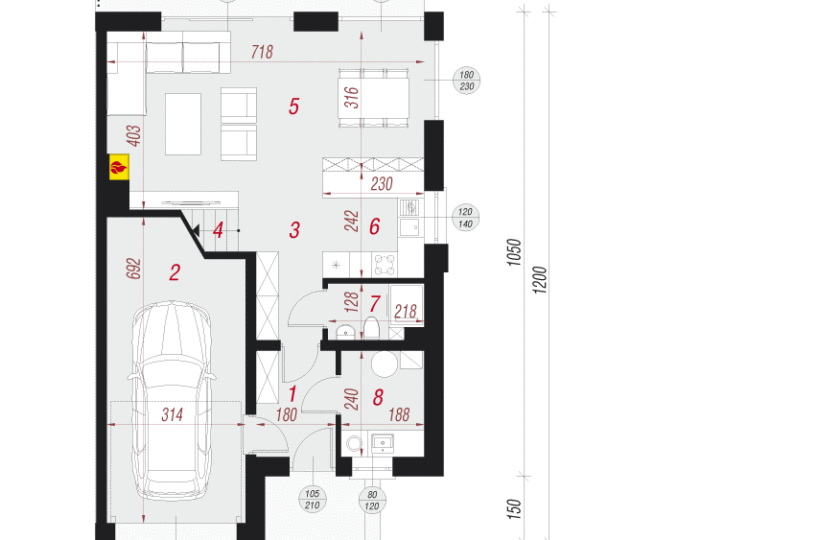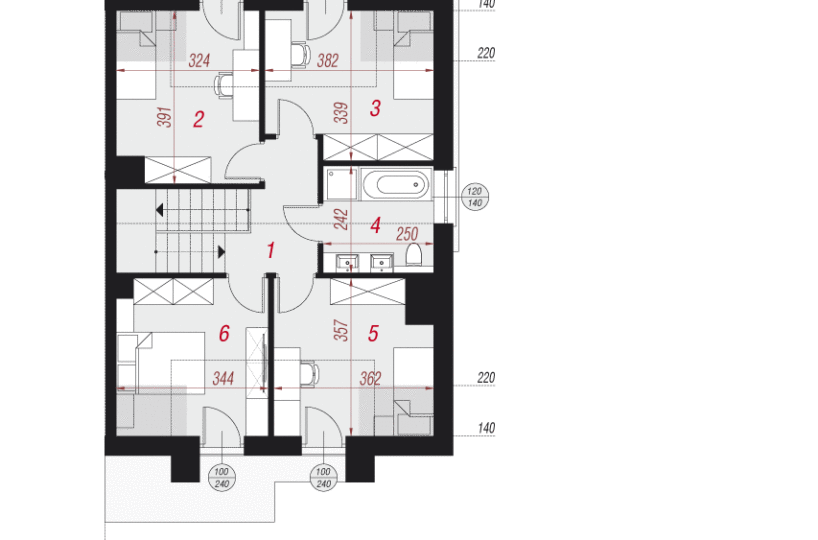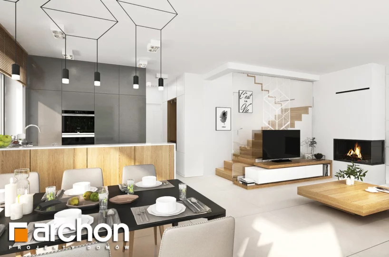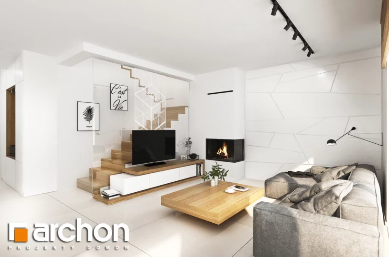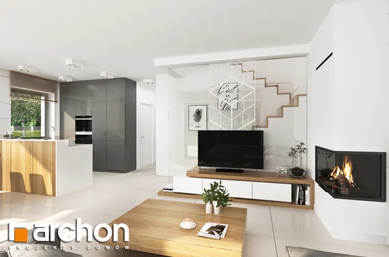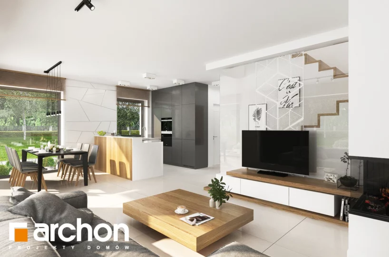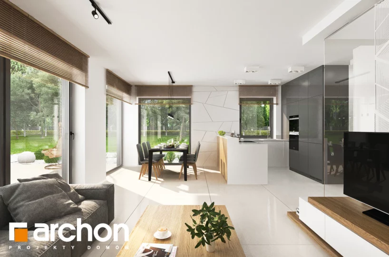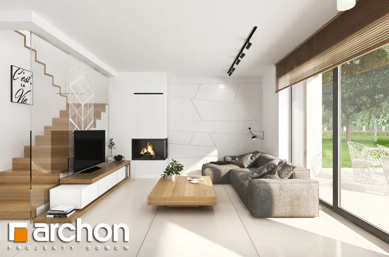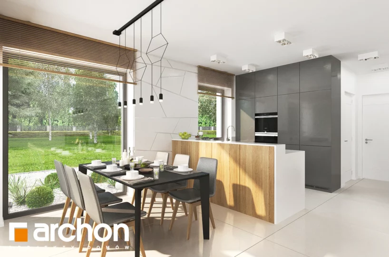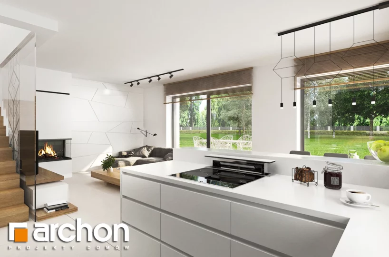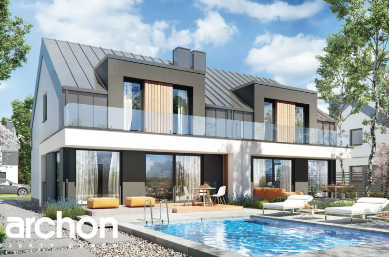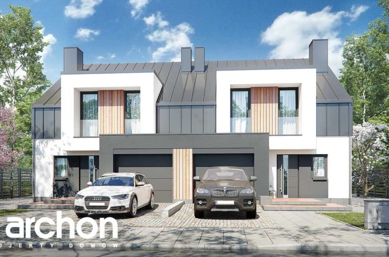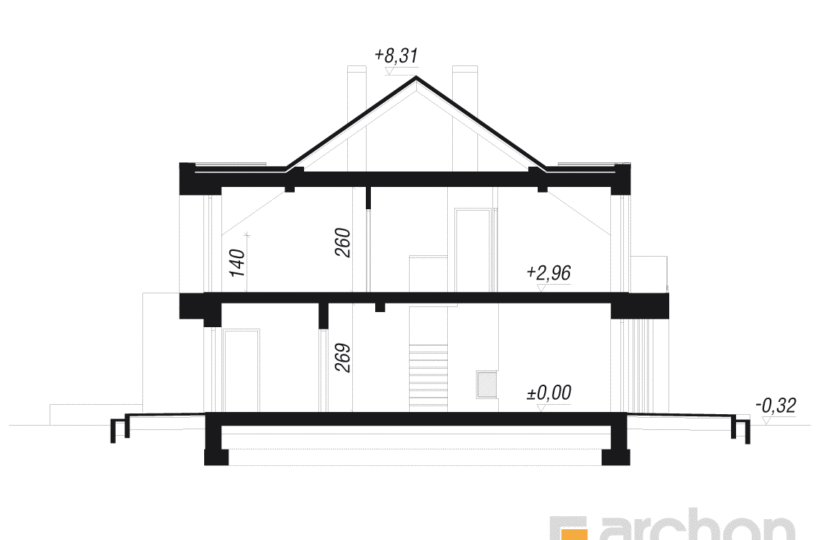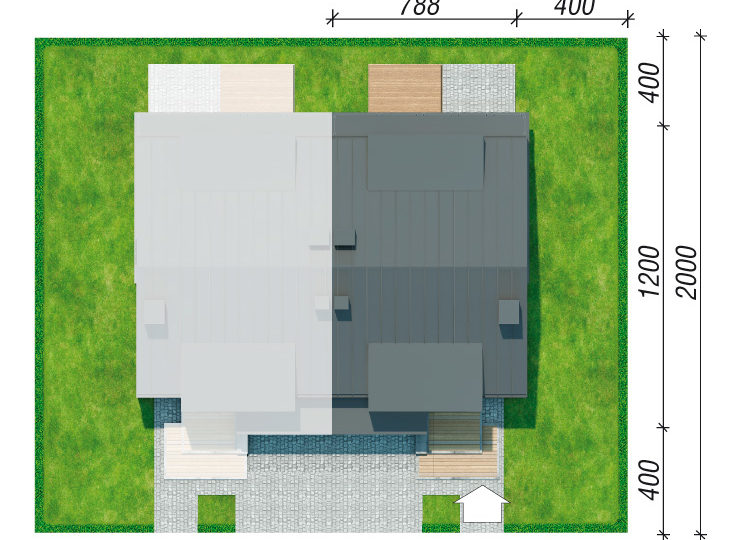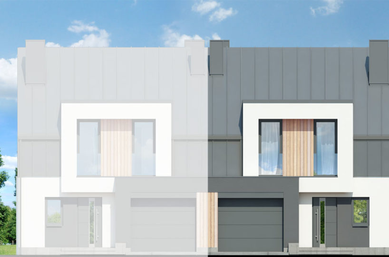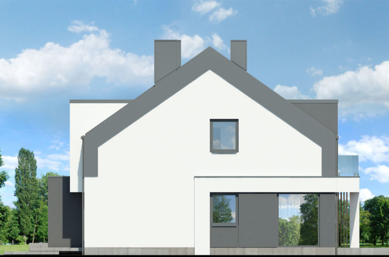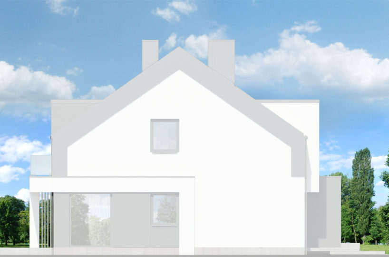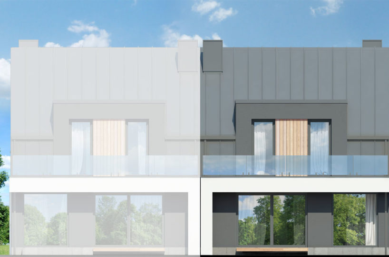In the popular, rich collection of “Klematis” you will find a great number of interesting house designs in various variants and modifications. The presented “House in klematis 27 (B)” enlarges the collection: twins and is an attractive proposal for both private and developer investments. Its modern style is emphasised by the way the façade is finished, the combination of plaster and natural cladding, the glazing and the gabled roof without eaves. The roof is covered with a fashionable metal sheet, and the rectangular dormers provided in the house design are an interesting variety of the body of the building. The balconies on the garden side, protected by all-glass balustrades, are particularly attractive. The functional layout of each unit accommodates a proven and practical programme, which guarantees the residents comfortable use of the interior. The wide opening onto the terrace and the appropriately placed windows introduce a large amount of light into the living area. Family relaxation on the corner sofa in the living room is made more pleasant by the glow of the fireplace. From the living room, there is a smooth transition to the dining room, located in an attractively glazed corner area of the house. The space of the kitchen is visually distinguished by the appropriate arrangement of the built-ins, its advantage is a spacious worktop and practically arranged functions. A bathroom with a shower is accessible from the hall, and the garage and the boiler room with a laundry room from the vestibule. In the attic zone, whose spaciousness is added by a high knee wall and dormer windows, four well-positioned and well-lit bedrooms have been designed. A bright bathroom with a bathtub and shower completes the attic programme.
Package included ?
- Exterior and interior house frame
Roof structure (Rafter system), without roofing (installed separately) - Windows and doors PVC
- Technical inspection reports
List of technical supplies and services not included:
- Foundations
- Engineering networks
- Interior decoration
- Plumbing
- Architectural project
- House frame transportation expenses
- Installation work
All of the above are by separate agreement.
Net floor area of the house without boiler room, garage 102,72 m²
Garage area 18,03 m²
Area of boiler room 4,34 m²
Usable floor space 125,09 m²
Built-in area 88,78 m²
Floor area 131,56 m²
Total floor area 171,89 m²
Cubic capacity 608,59 m³
Roof area 99,9 m²
Building height 8,63 m
Minimum plot dimensions 11.88 x 20.0 m
Minimum dimensions after conversion 10.88 x 20.0 m
Ground Floor 70,67
1) Windbreak 4,15
2. garage 18,03 (20,87)
3. hall 4,66
4. staircase 5,17
5. living room 26,26
6. kitchen 5,53
7. bathroom 2,53
8. boiler room 4,34
Ground Floor
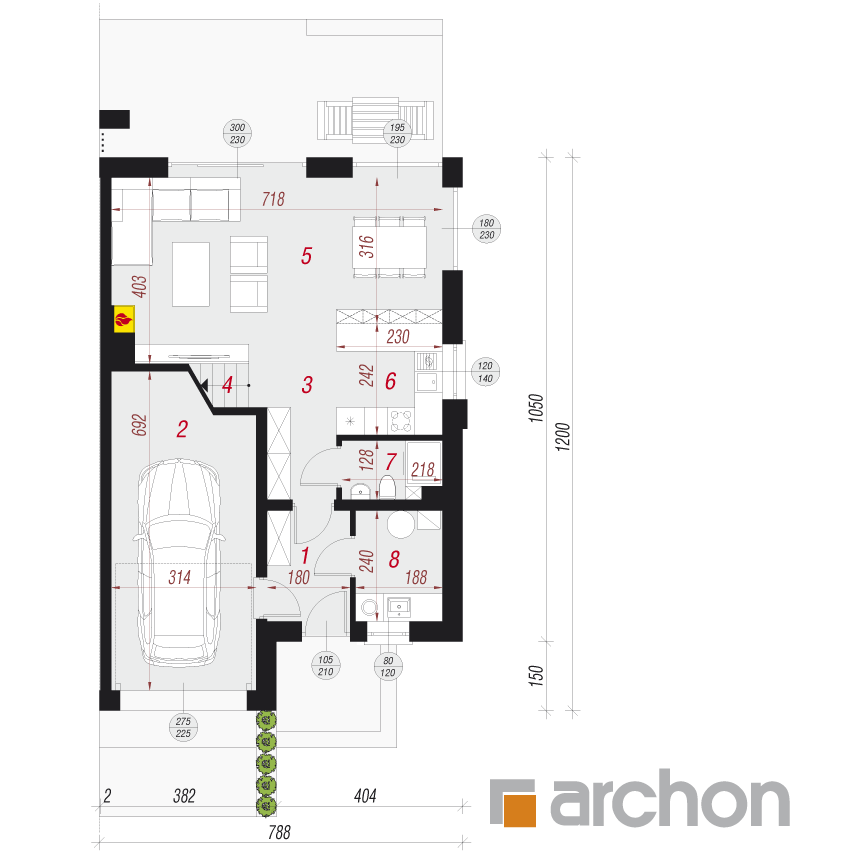
First Floor 54,42
1. hall 4,54
2. room 11,11 (11,99)
3. room 10.94 (11.87)
4. bathroom 5.86
5. room 11.03 (11.97)
6. room 10.94 (11.82)
First Floor

Archictural Plan
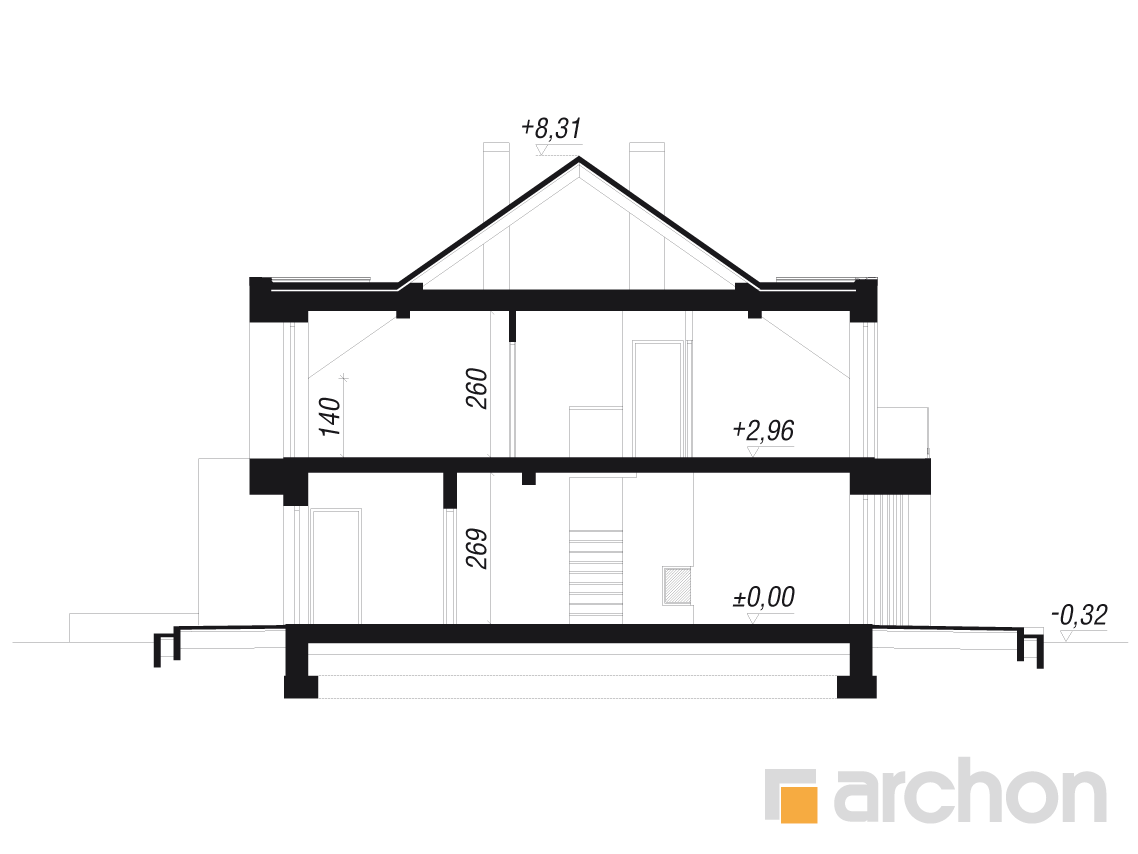
Down Plan
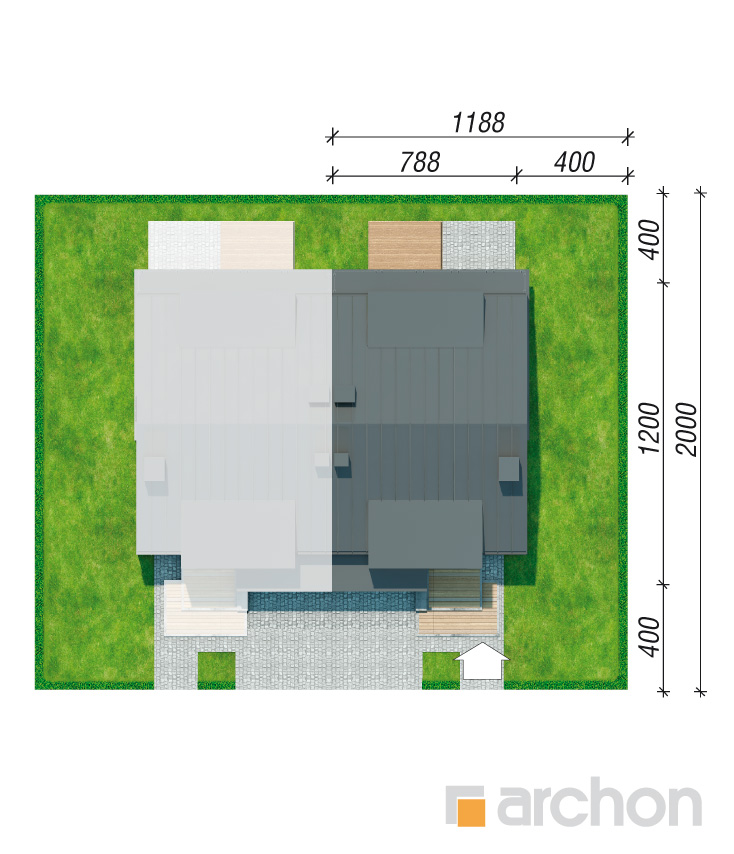
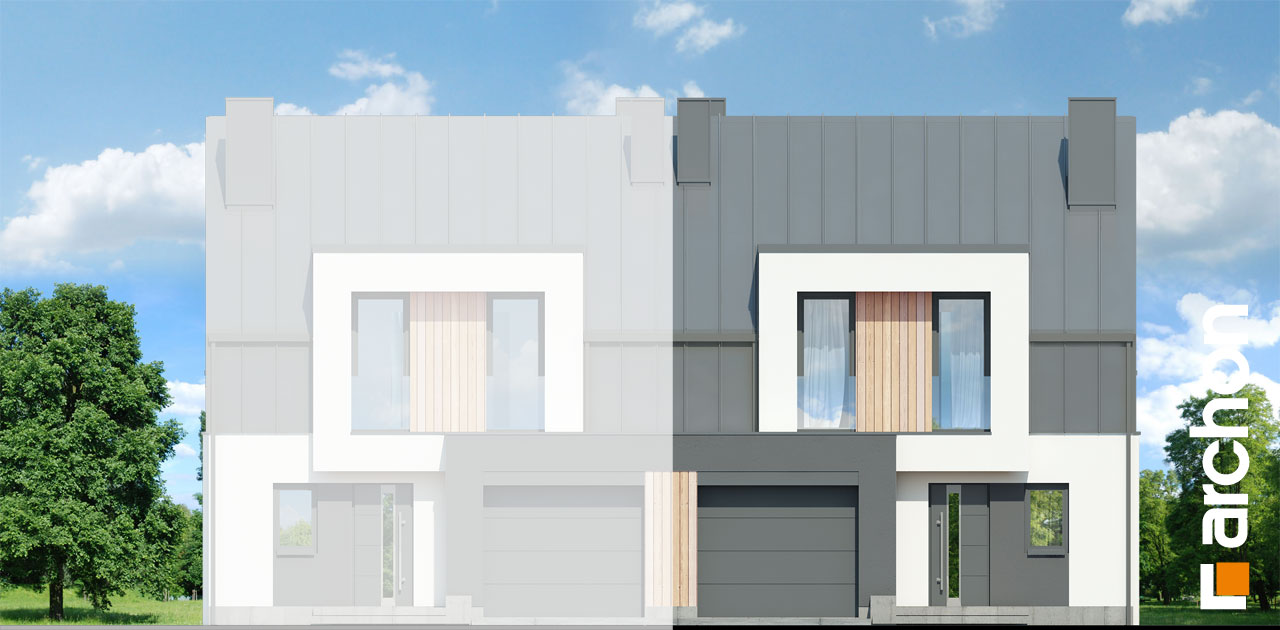
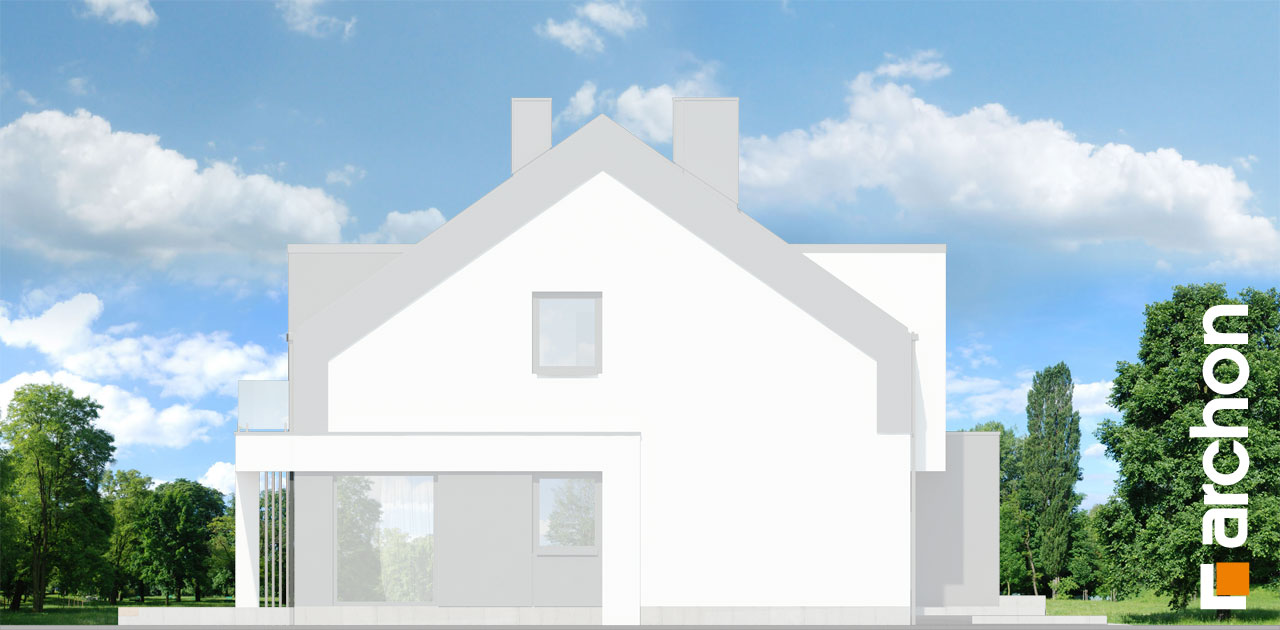
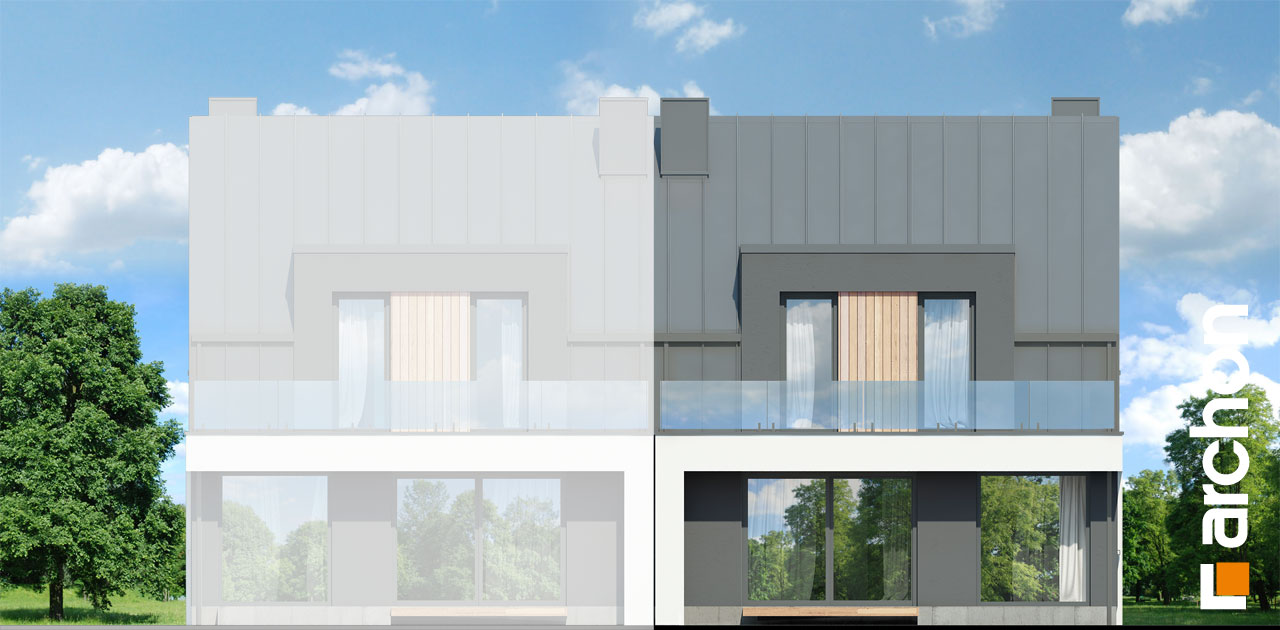
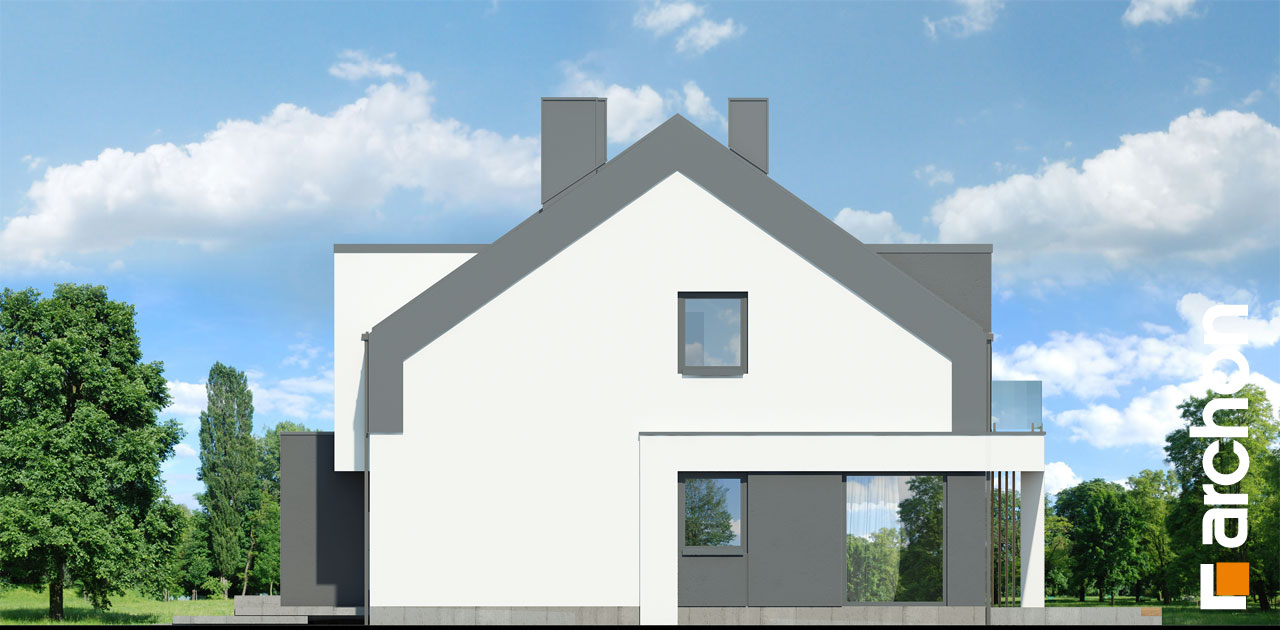
Property Features
- 1 kitchen
- 1 virtuve
- 2 bathrooms
- 2 vannas istabas
- 5 bedrooms
- 5 guļamistabas
- Boiler room
- fireplace
- Garage
- katlu telpa




