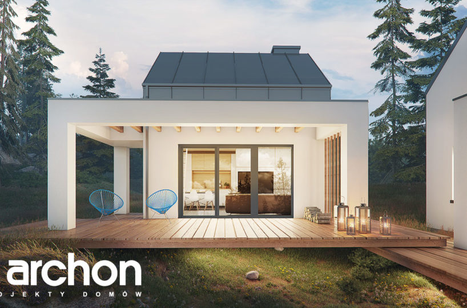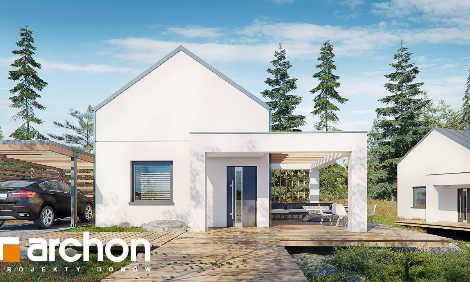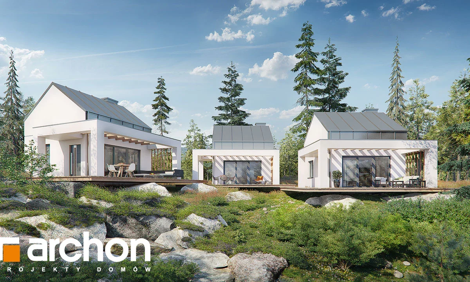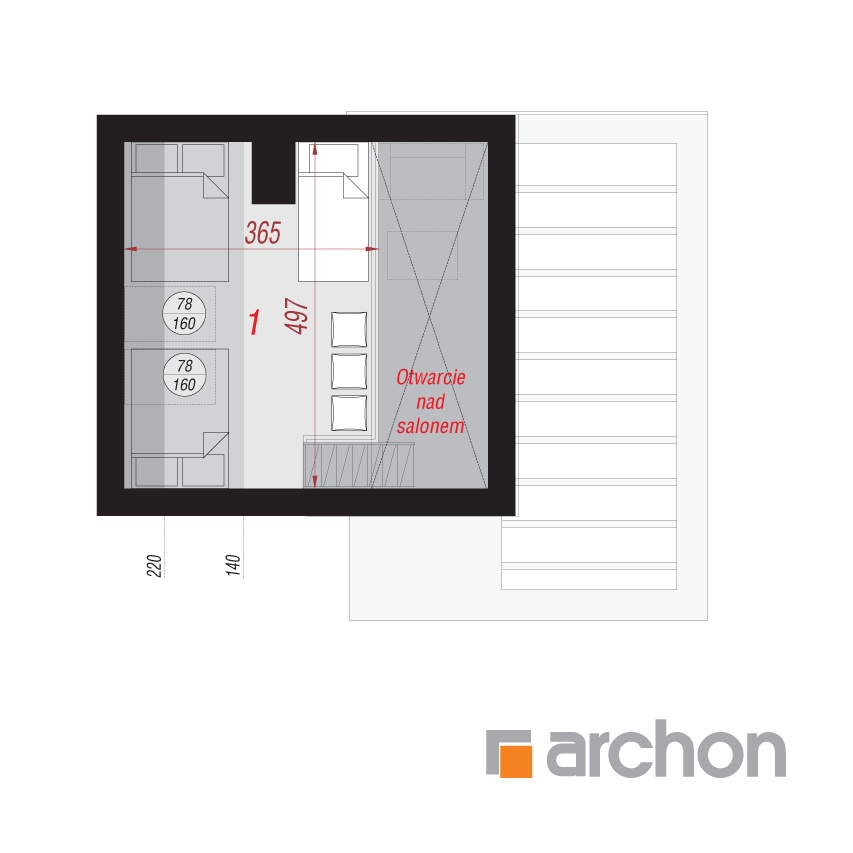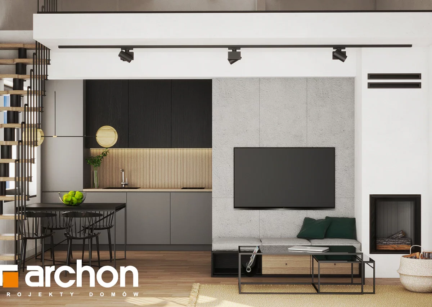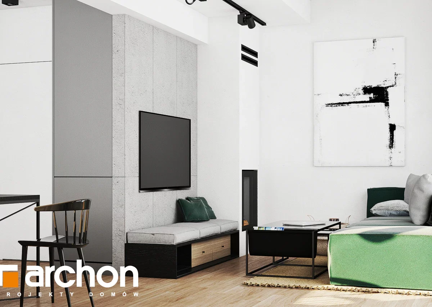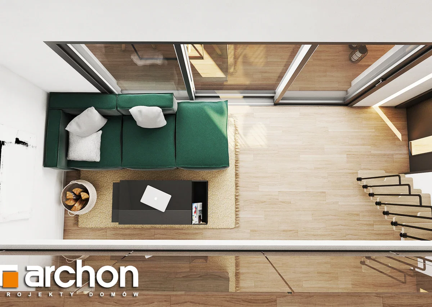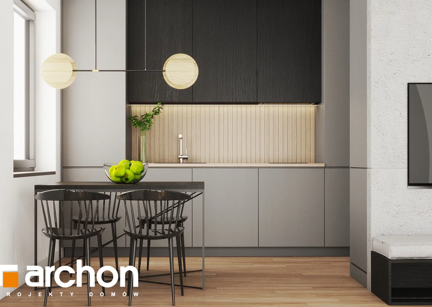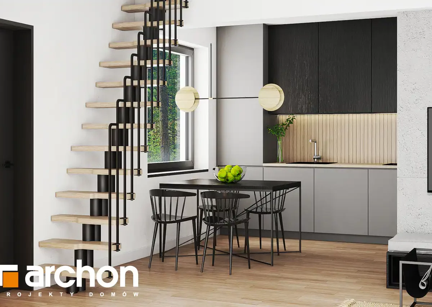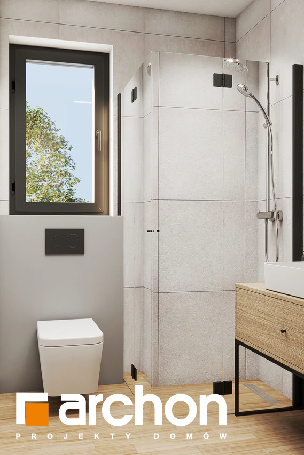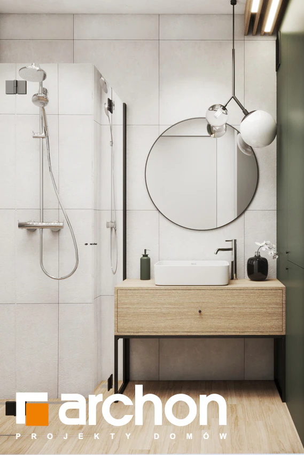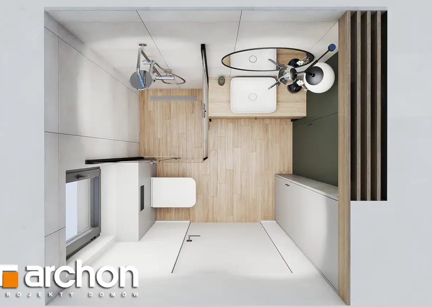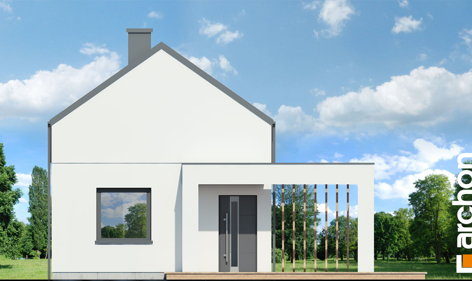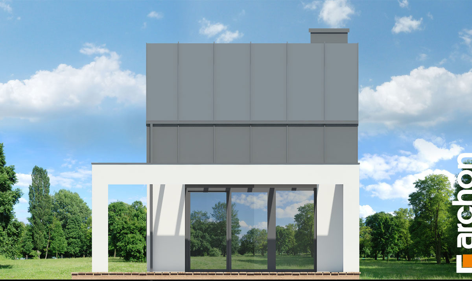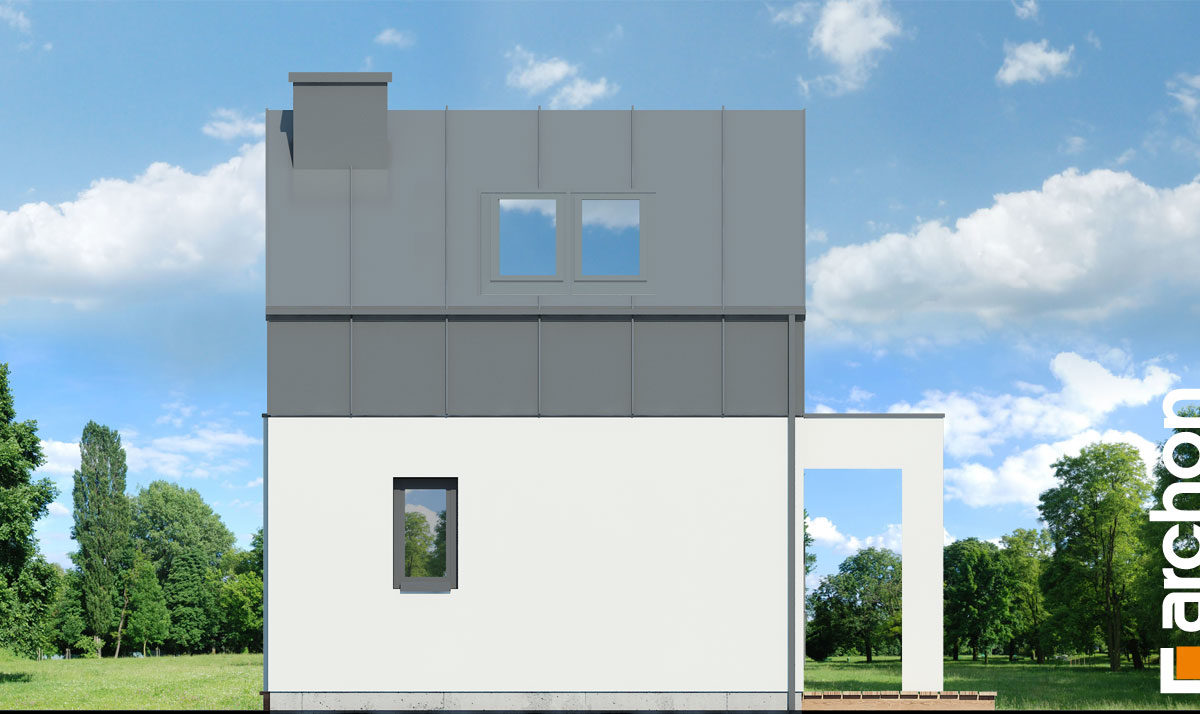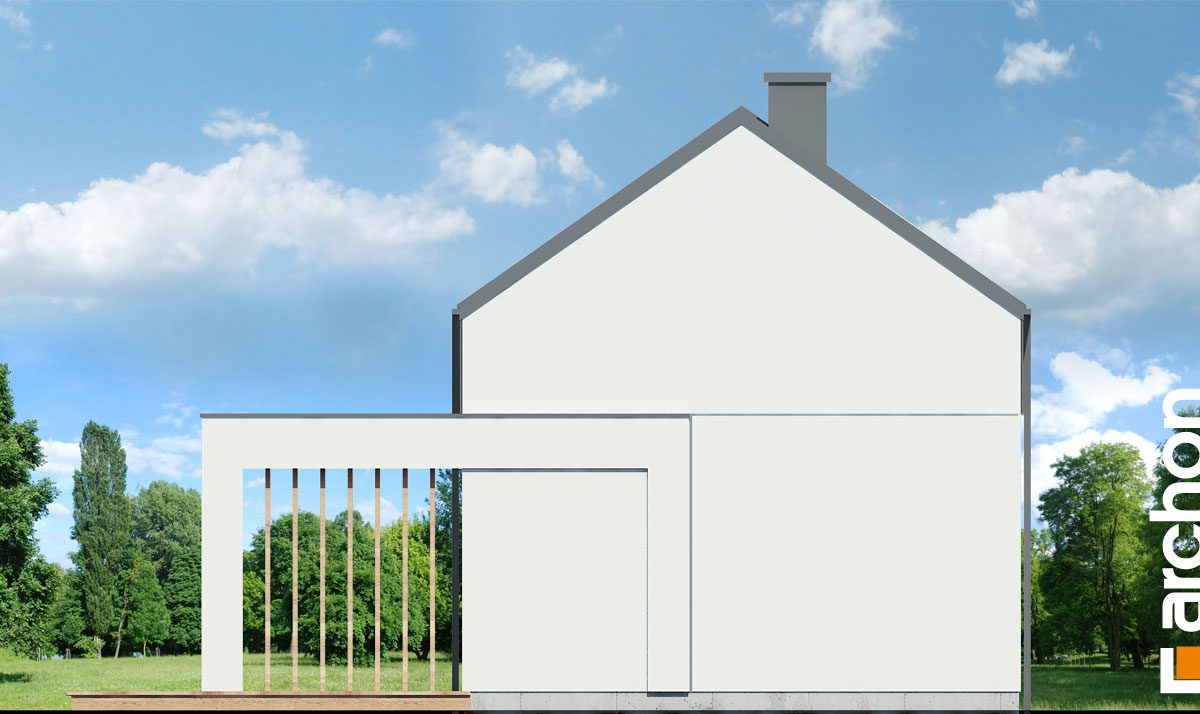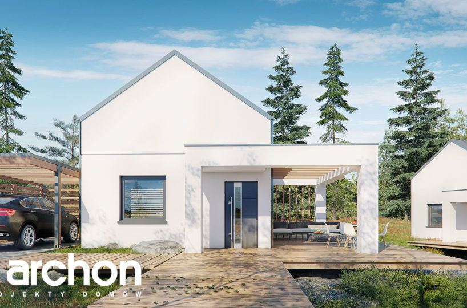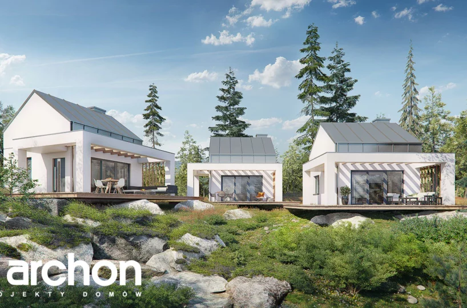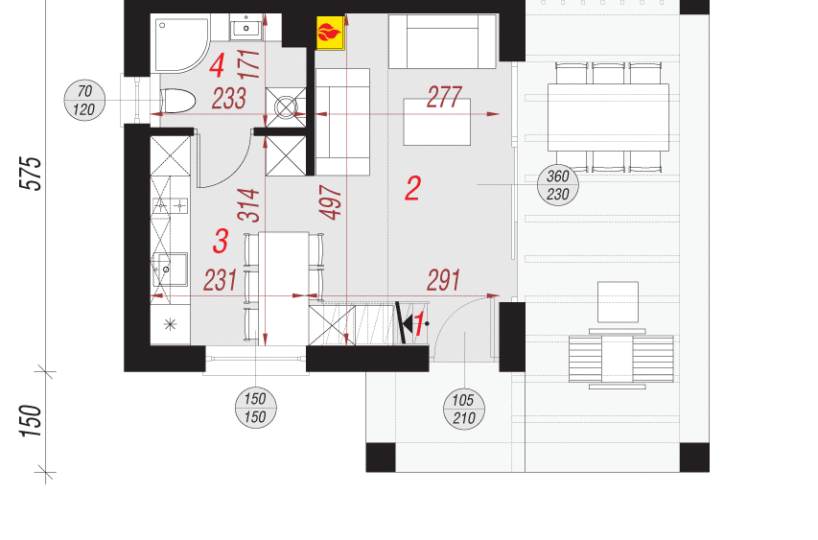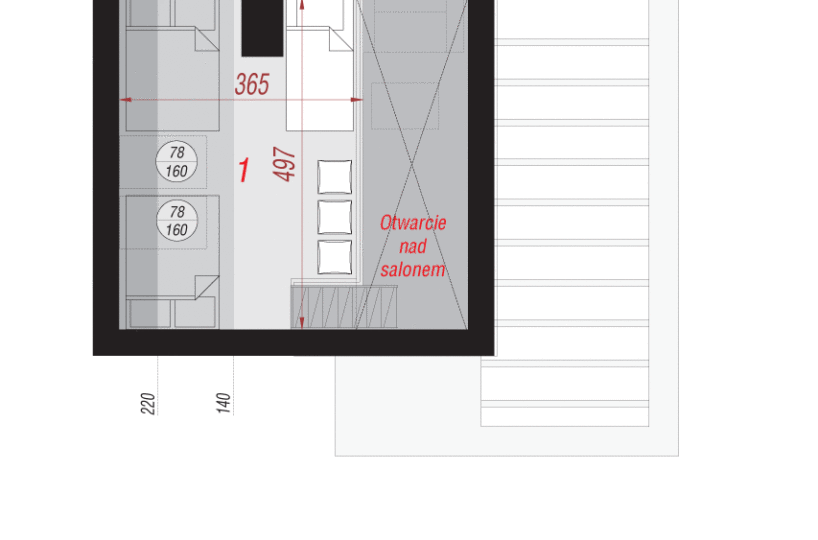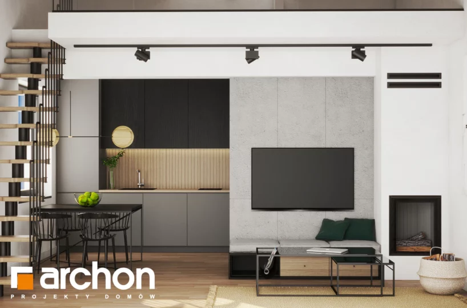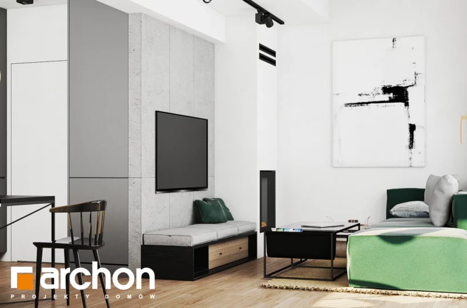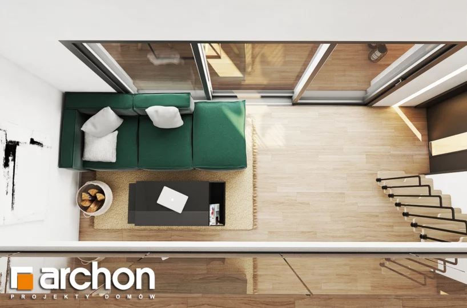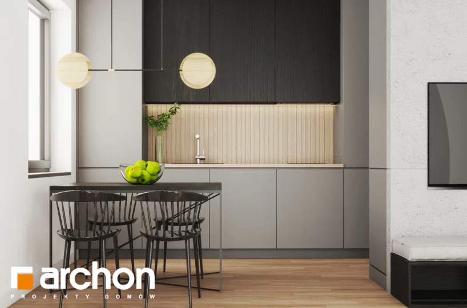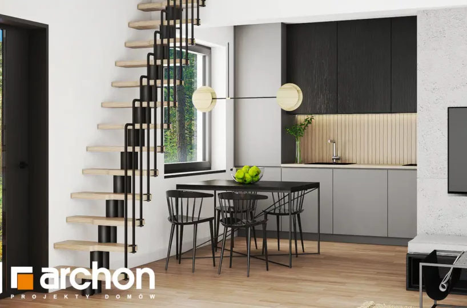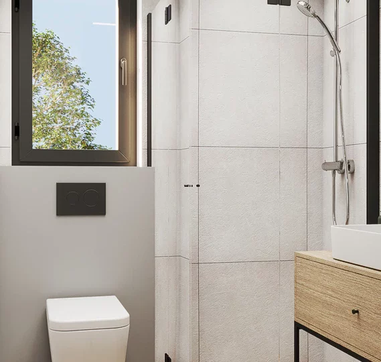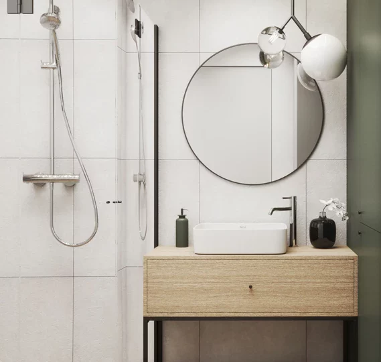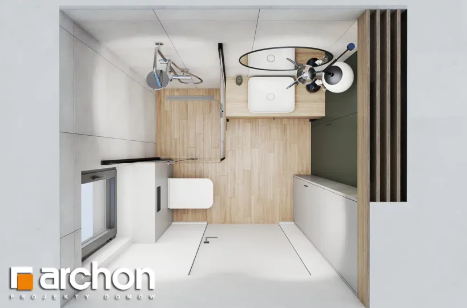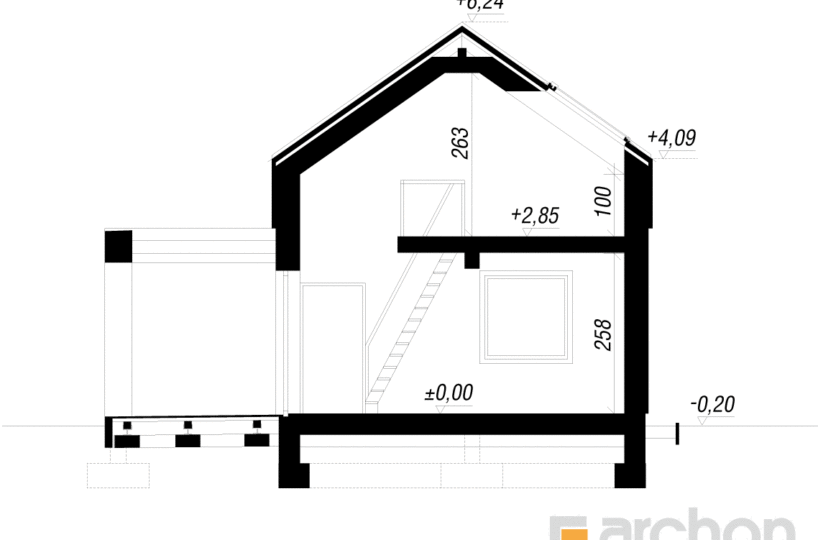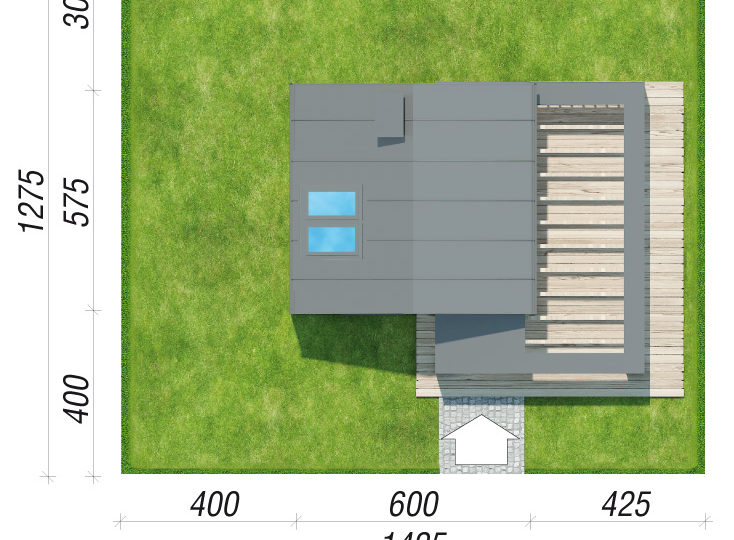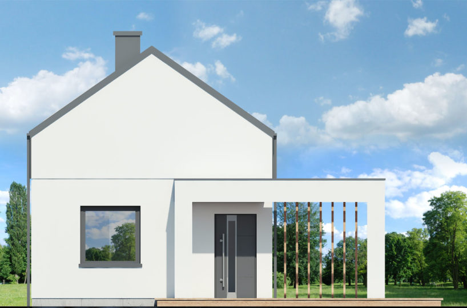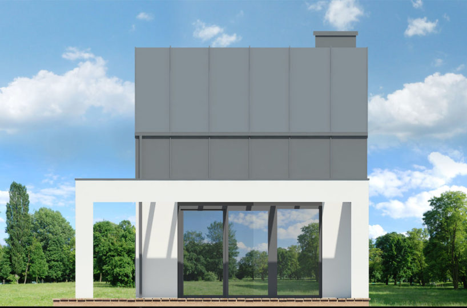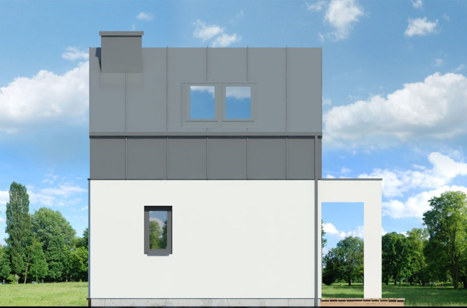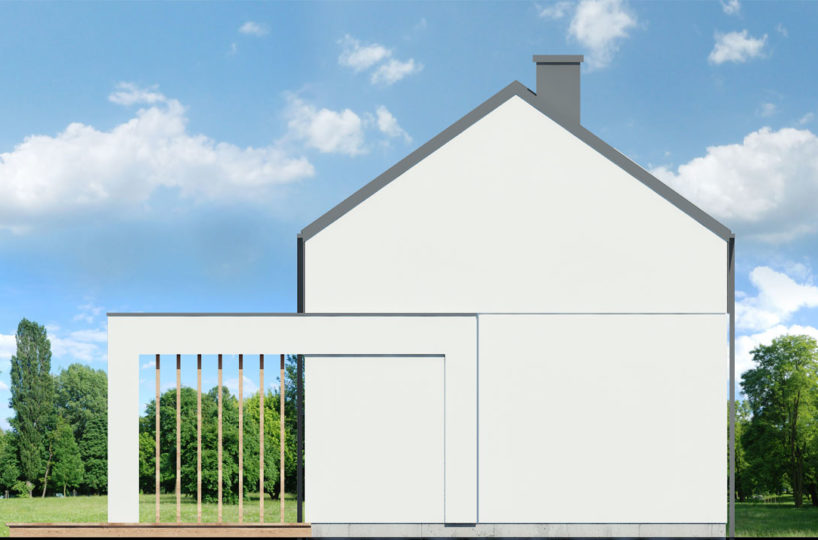We present the project of a modern summerhouse with a built-up area of up to 35 m2. It is an ideal proposal for people who value relaxation in the natural surroundings. The house offers a comfortable utility programme, adapted to the needs of summer visitors, and from the outside it attracts attention with its attractive appearance, corresponding to the current architectural trends. The pitched roof is covered with a seam jointed metal sheet. A terrace is located along the side elevation and is covered by a pergola, which connects to the canopy over the main entrance. The ground floor is the living area with sliding terrace glazing that opens up the interior to the garden. The ground floor utility programme includes a living room with a corner sofa that can have a sleeping function, a dining annex, a kitchen and a bright bathroom with shower.
Package included ?
- Exterior and interior house frame
Roof structure (Rafter system), without roofing (installed separately) - Windows and doors PVC
- Technical inspection reports
List of technical supplies and services not included:
- Foundations
- Engineering networks
- Interior decoration
- Plumbing
- Architectural project
- House frame transportation expenses
- Installation work
All of the above are by separate agreement.
Usable area 35,72 m²
Built-in area 34,73 m²
Floor area 42,23 m²
Total floor area 34,73 m²
Cubic capacity 185,86 m³
Roof area 42,1 m²
Building height 6,44 m
Minimum plot dimensions 14.25 x 12.75 m
Minimum dimensions after conversion 14.0 x 12.75 m
GROUND FLOOR 24,95
1. staircase 1,02
2. living room 12.79
3. kitchen and dining room 7.50
4. bathroom 3.64
ANTRESOLA 10,77
1. Starpzole 10,77
Plan
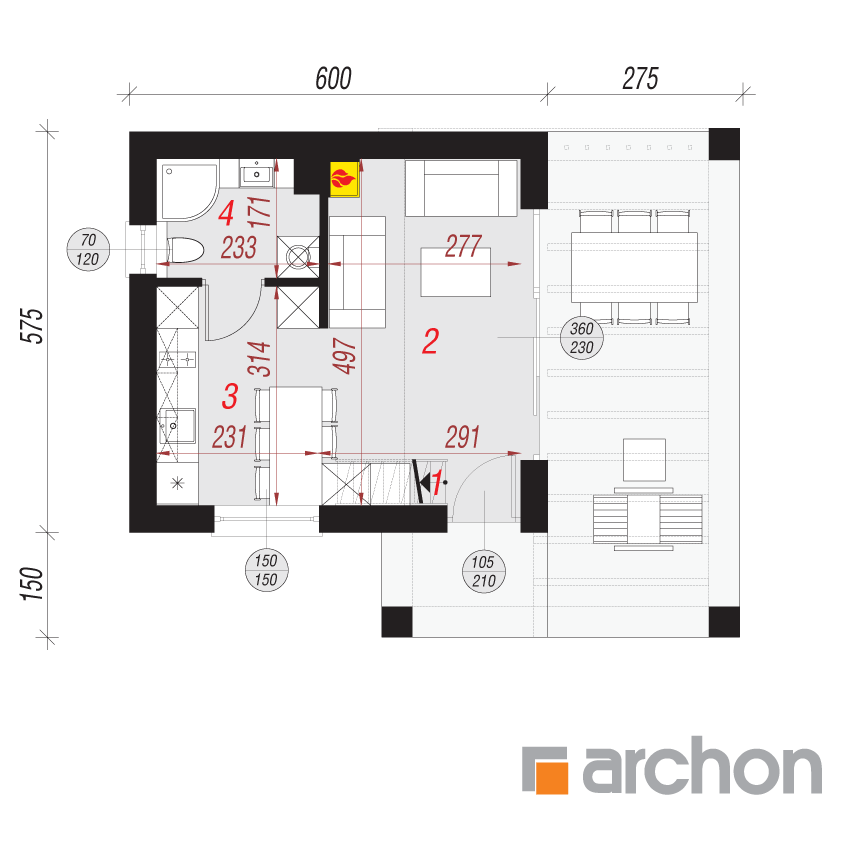
Architectural Plan
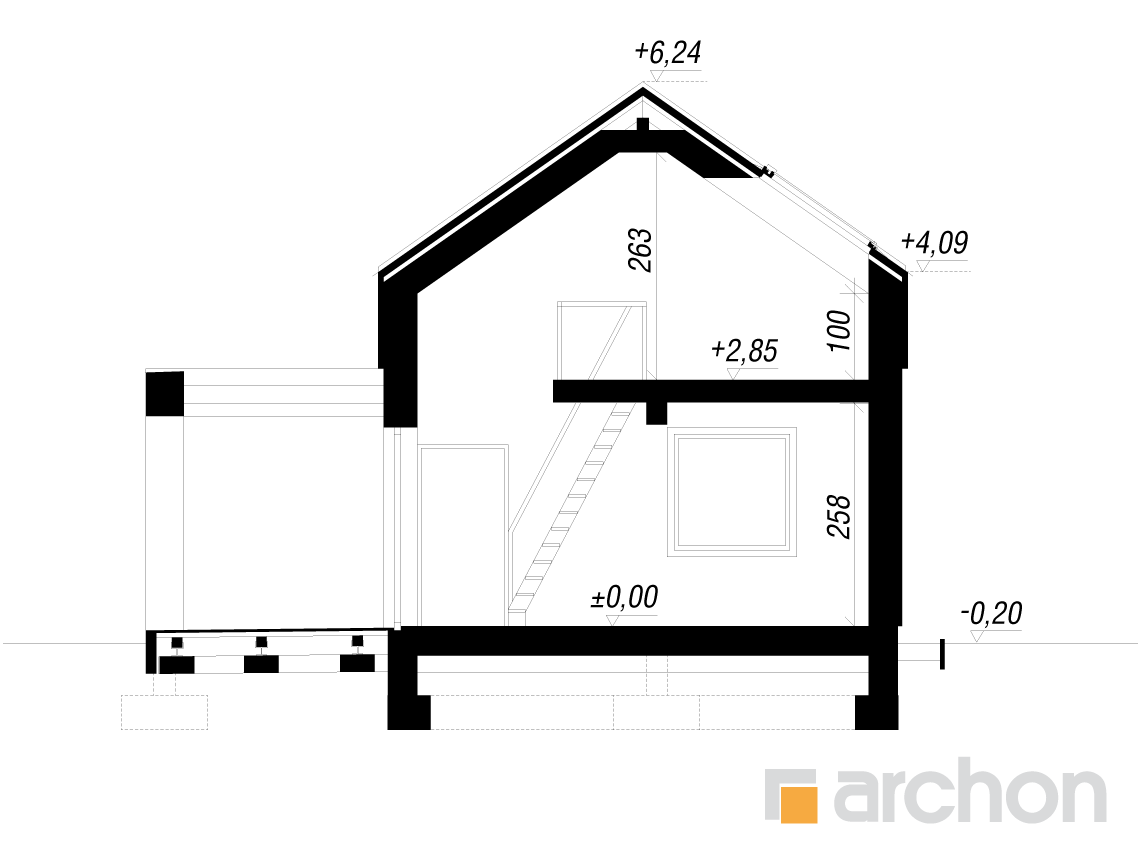
A plan drawing
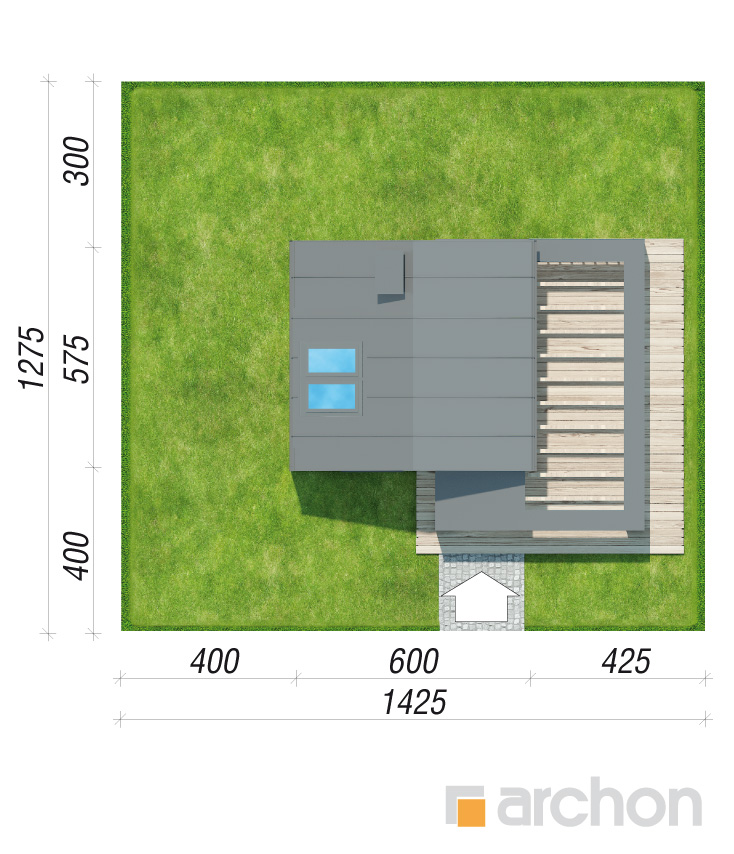
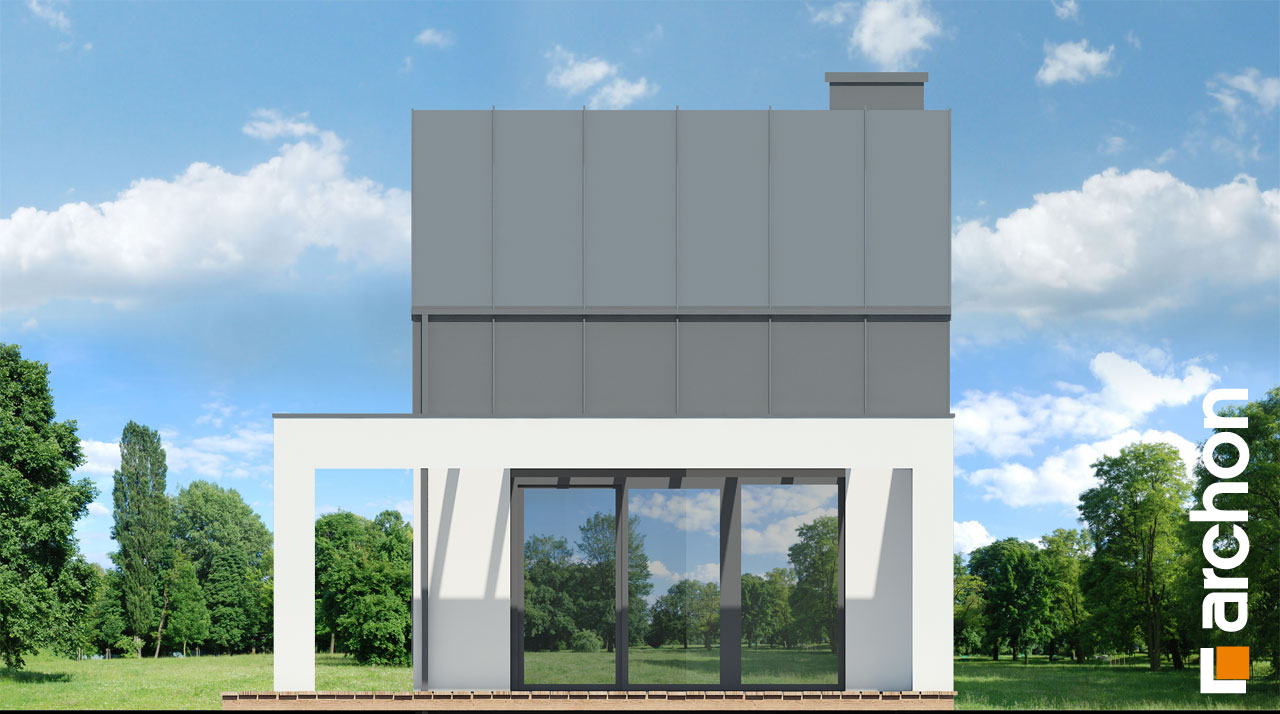
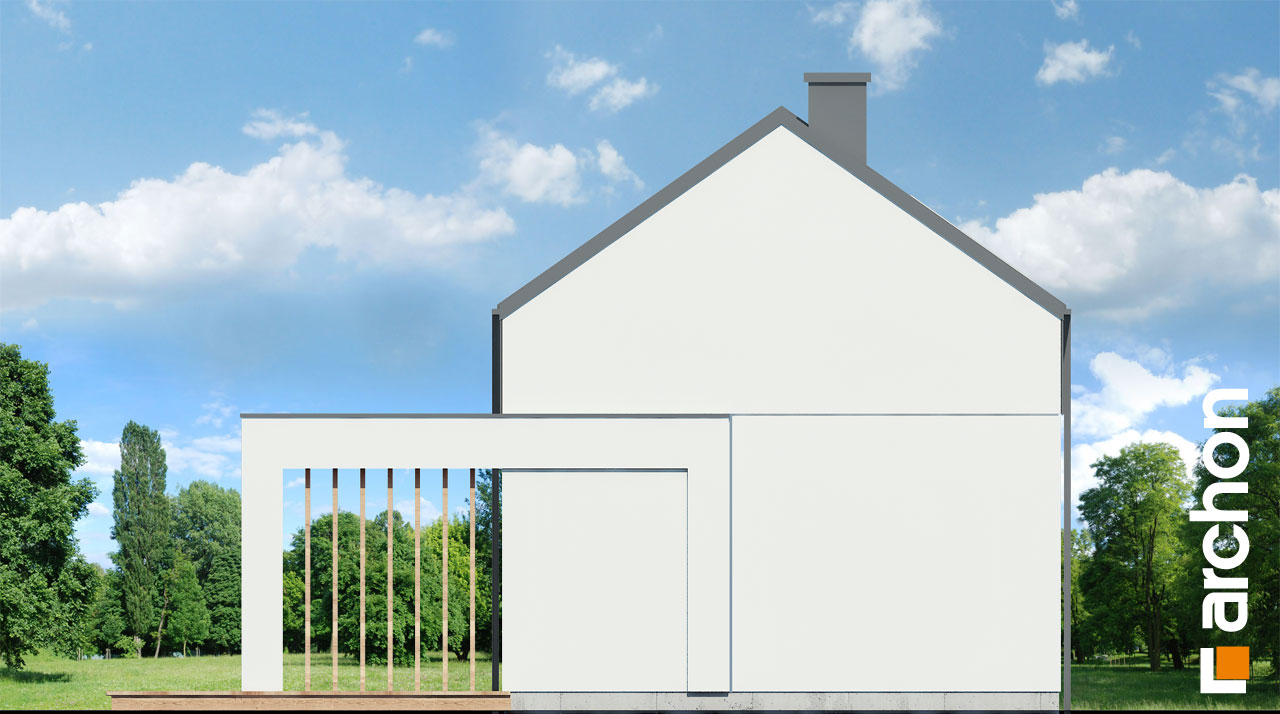
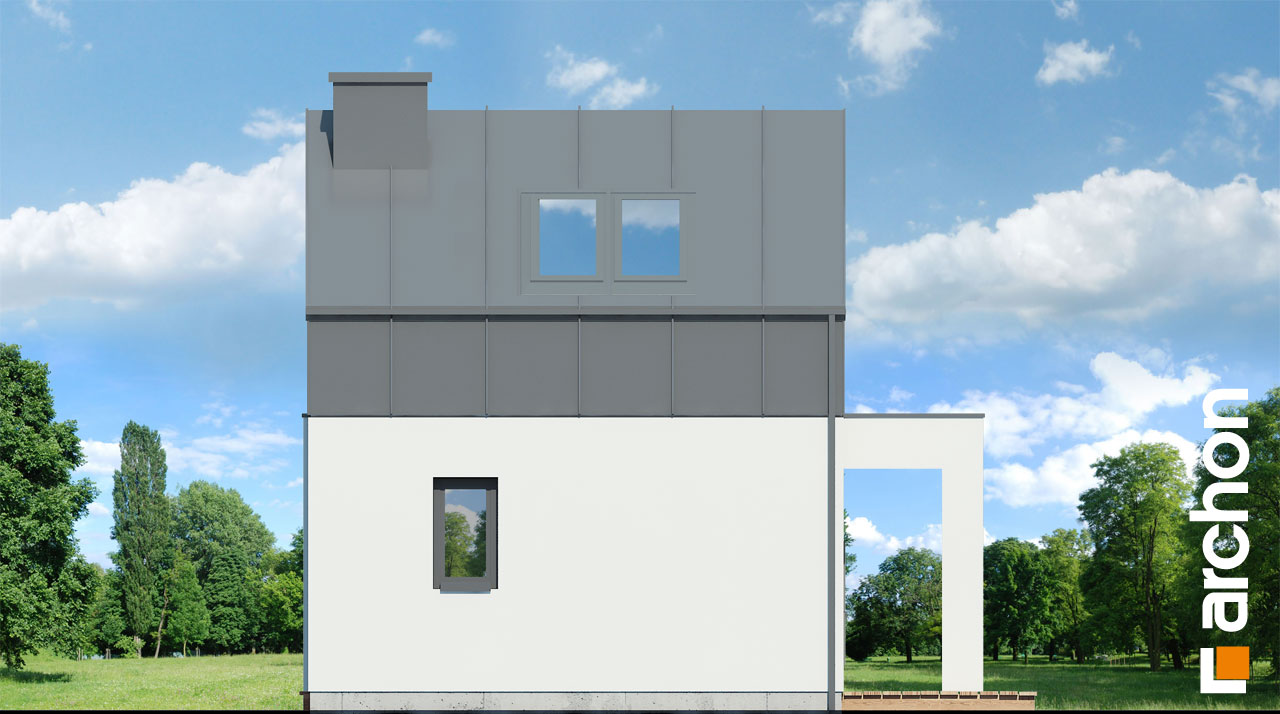
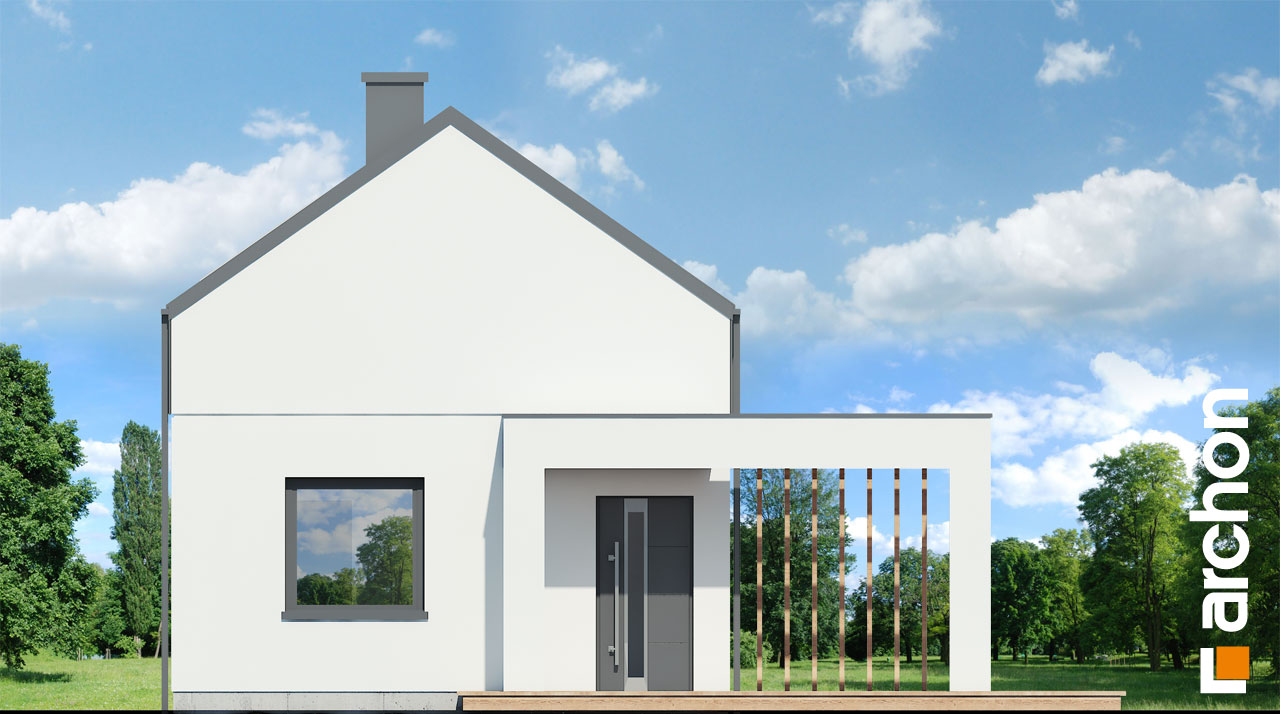
Property Features
- 1 bathroom
- 1 istaba
- 1 kitchen
- 1 room
- 1 vannas istaba
- 1 virtuve
- fireplace
- fireplace
- mezzanine
- starpstāvs

