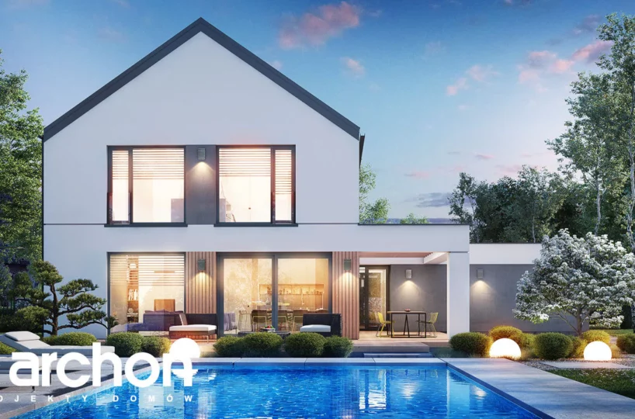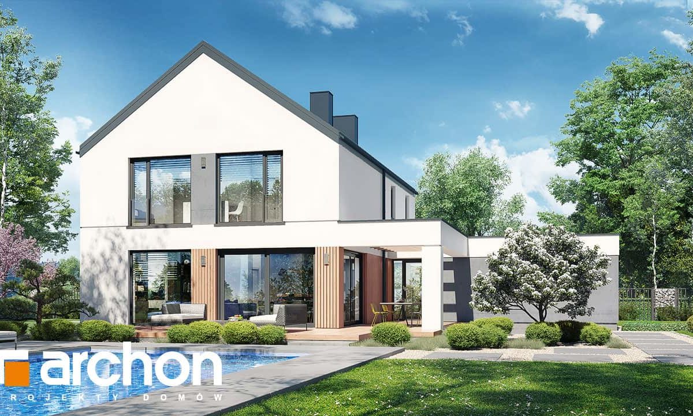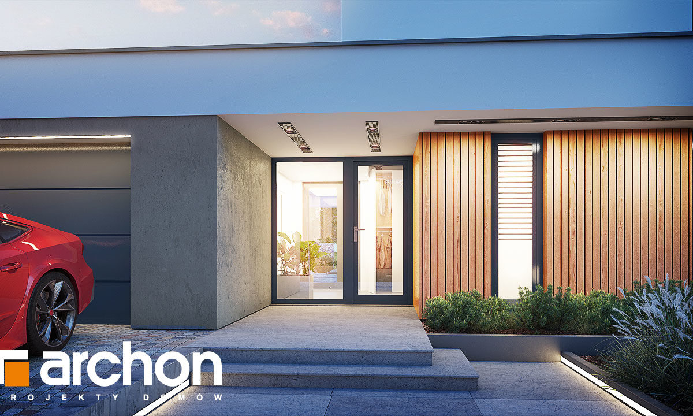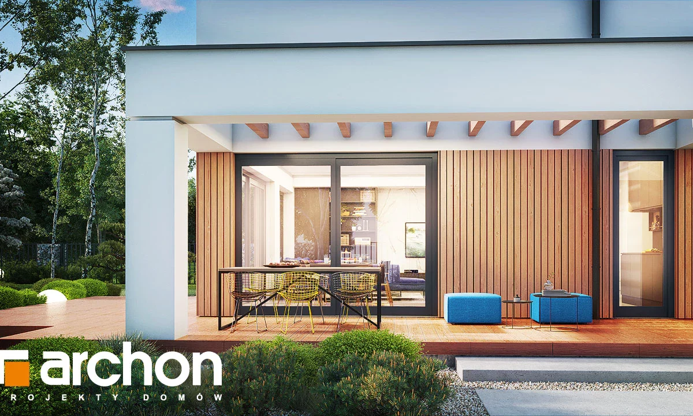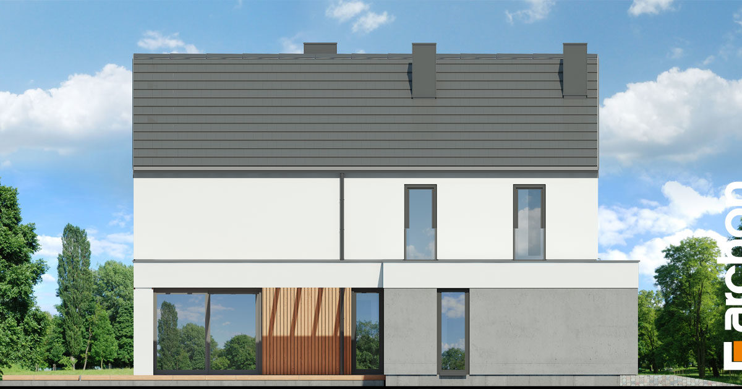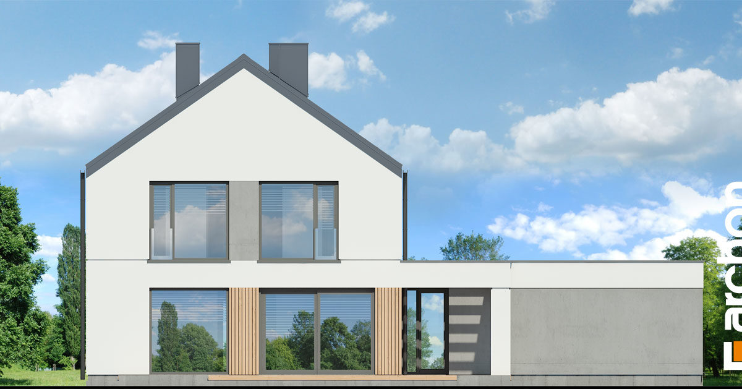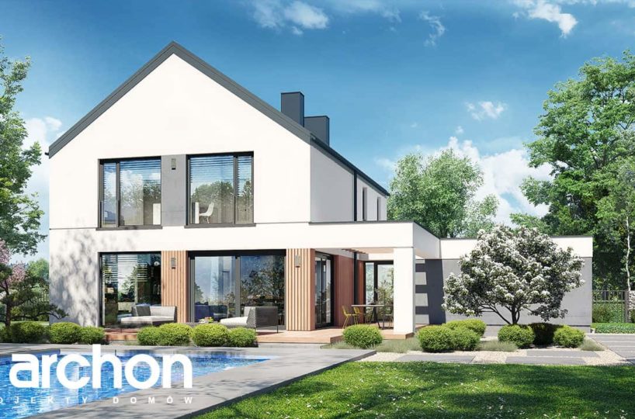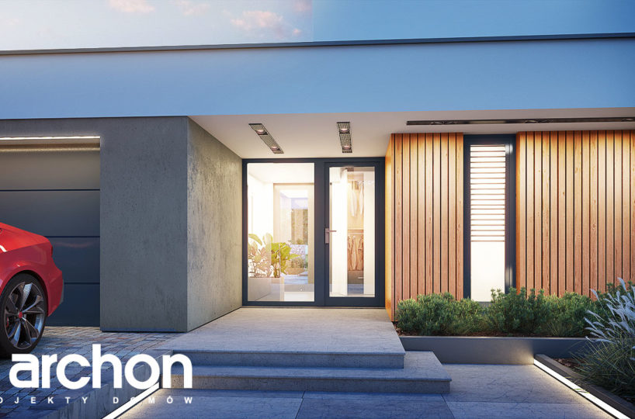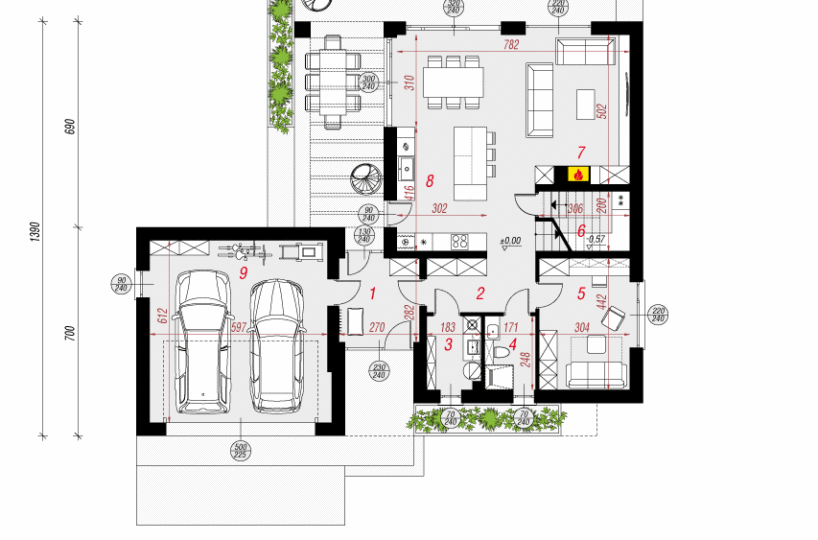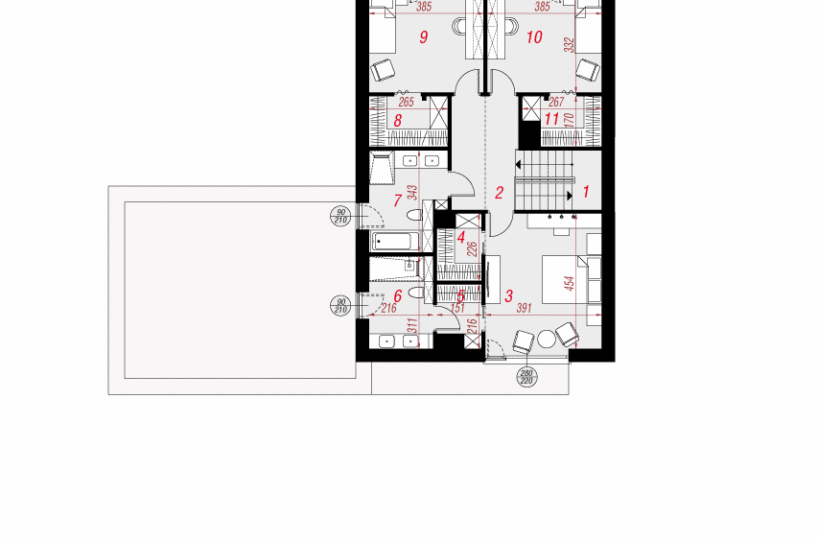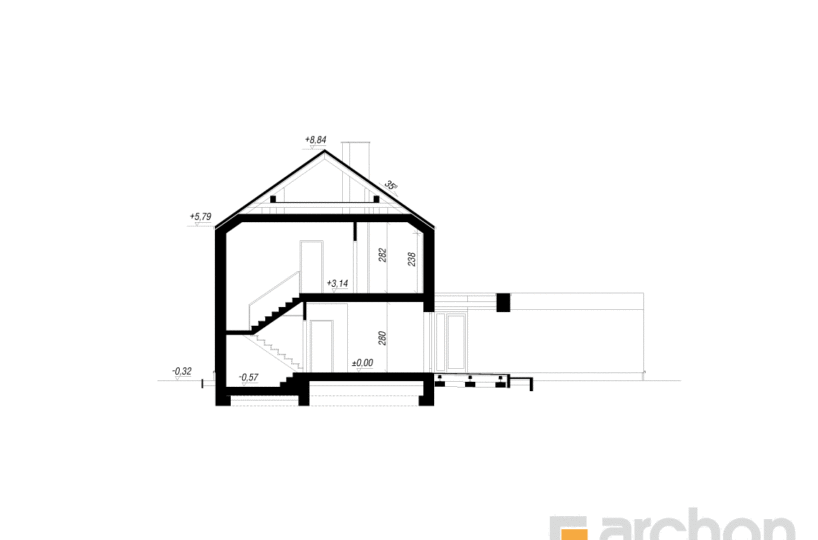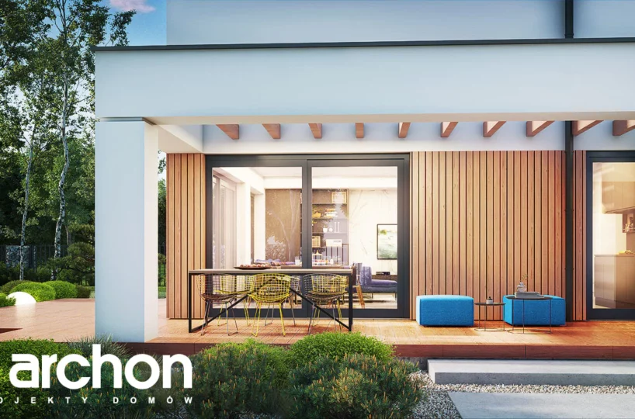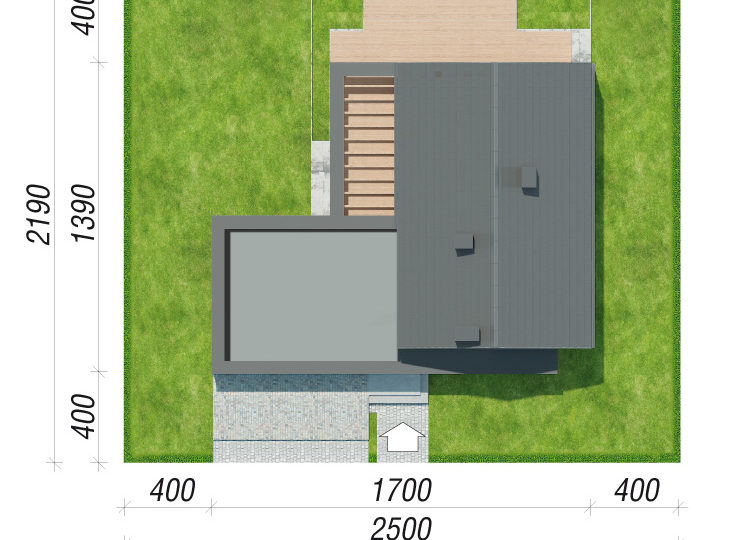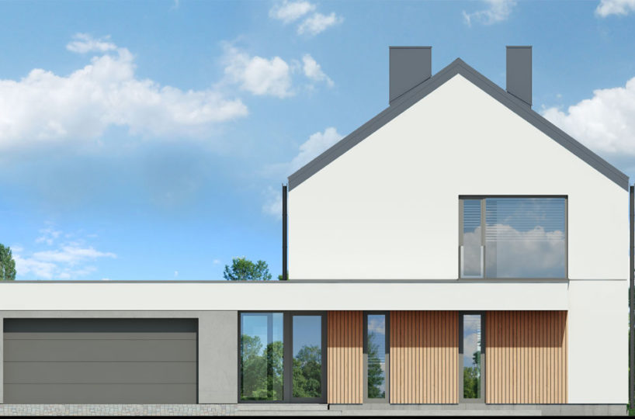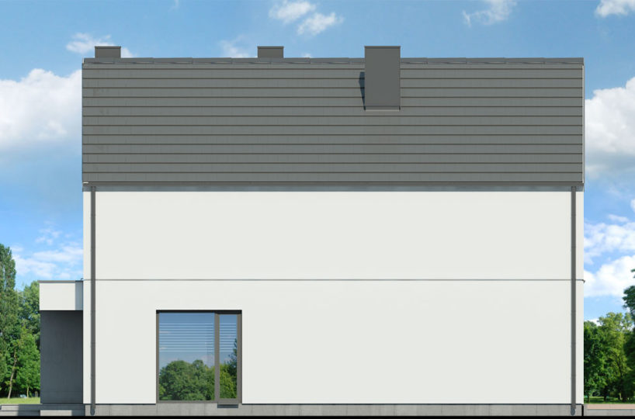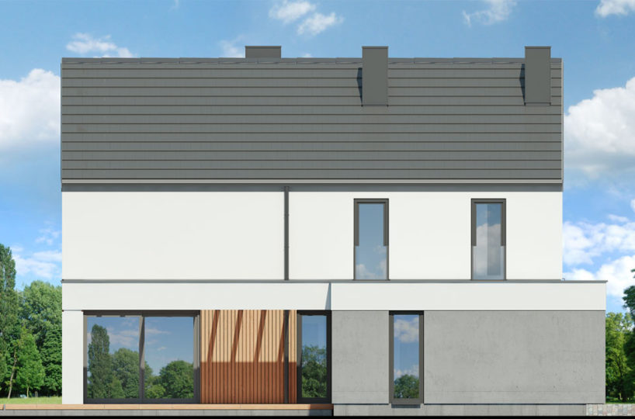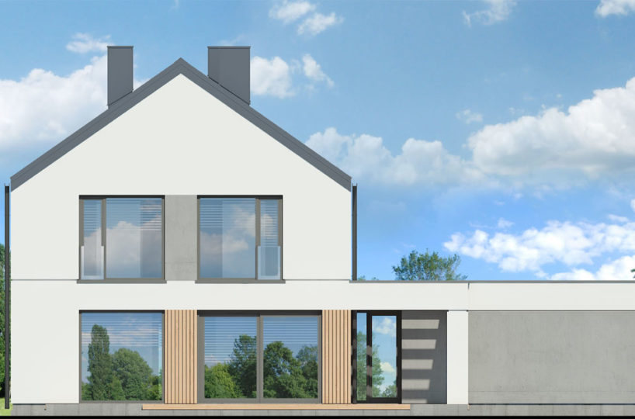This unique design in the style of a modern barn, together with the impressive appearance of the massing, offers functional living space. A two-car garage is integrated into the building as a solid unit, with an extended slab covering the entrance area of the building, creating a practical canopy. The front part of the ground floor façade is accentuated with wooden cladding. The strikingly glazed main entrance leads to the vestibule, from which there is direct access to the garden terrace. The vestibule is a room that naturally separates the garage from the hallway leading to the living area of the ground floor. It is an open space which, thanks to the generous glazing, is beautifully filled with natural light and looks exceptionally impressive. A comfortable living room with a fireplace invites residents to relax together on comfortable sofas in front of the home cinema. In the corner of the living area, there is a dining area, which is connected to the terrace on two sides by sliding glazing, which is a spacious, attractively designed outdoor relaxation area with a pergola screen. The kitchen also has direct access to the terrace, which allows a comfortable communication with the summer coffee corner. The size of the kitchen makes it possible to arrange a generous island with a worktop and an additional eating area in the centre of the kitchen. A pantry is provided nearby, optimising the space under the stairs leading to the attic. The occupants will also appreciate the advantage of having a quiet place to work in the house, which is a study located in the front part of the ground floor. Just next to it, there is a naturally illuminated bathroom, and closer to the vestibule, there is a boiler room. No less functional is the night zone in the attic, which includes two children’s rooms with individual dressing rooms and a luxurious parents’ suite with a bathroom and two dressing rooms. A bathroom on the axis of the staircase completes the attic utility programme.
Package included ?
- Exterior and interior house frame
Roof structure (Rafter system), without roofing (installed separately) - Windows and doors PVC
- Technical inspection reports
List of technical supplies and services not included:
- Foundations
- Engineering networks
- Interior decoration
- Plumbing
- Architectural project
- House frame transportation expenses
- Installation work
All of the above are by separate agreement.
Net floor area of the house without boiler room, garage 168,38 m²
Garage area 36,3 m²
Area of boiler room 4,28 m²
Usable area 208,96 m²
Built-in area 165,83 m²
Floor area 211,74 m²
Total floor area 276,02 m²
Cubic capacity 1023,7 m³
Roof area 135,9 m²
Building height 9,16 m
Minimum plot dimensions 25.0 x 21.9 m
Minimum dimensions after conversion 24.0 x 21.9 m
Ground Floor 123,83
1. entrance hall 7,39
2 Hallway 10,48
3. boiler room 4,28
4. bathroom 4,07
5. room 13,14
6. pantry 2,92
7. living room + dining room 32,83
8. kitchen 12,42
9. garage 36,30
Ground Floor
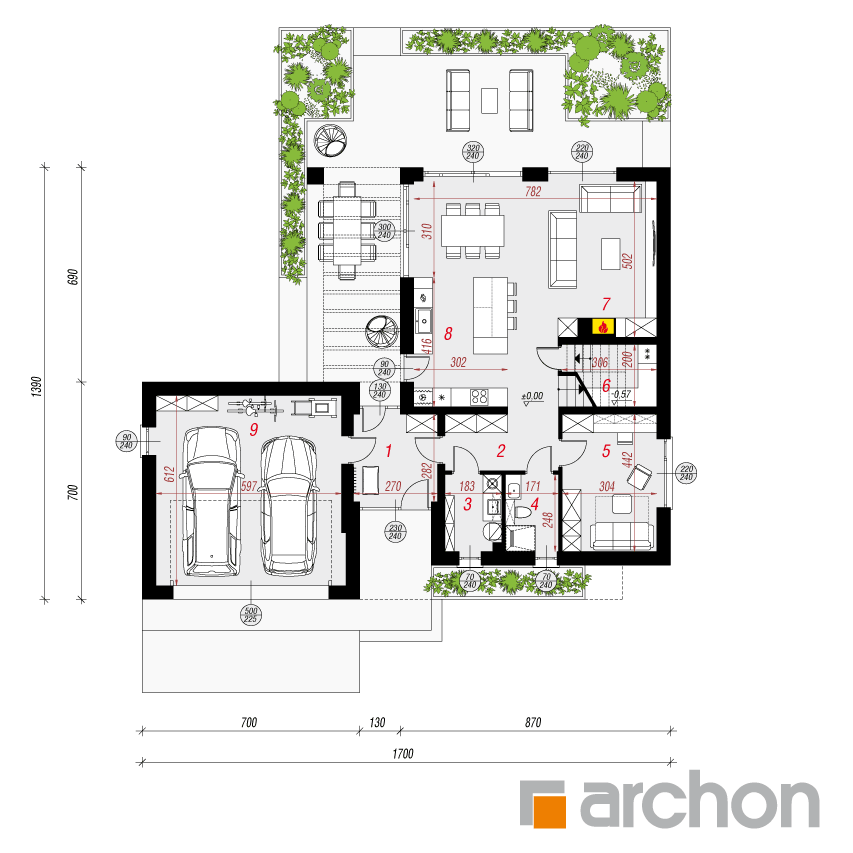
1First Floor 85,13
1. staircase 5,89
2 Hall 8,23
3. room 17,42
4. wardrobe 2,94
5. wardrobe 2,66
6. bathroom 6,51
7. bathroom 8,11
8. dressing room 4.44
9. room 12.50
10. room 12.50
11. dressing room 3,93
1First Floor
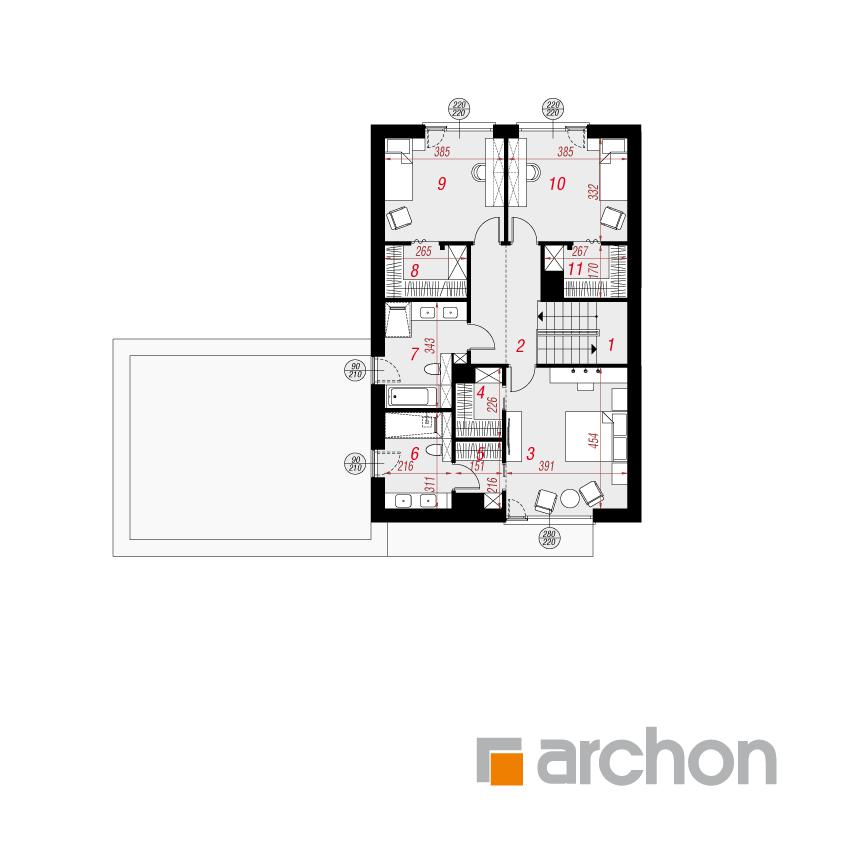
Archictural Plan
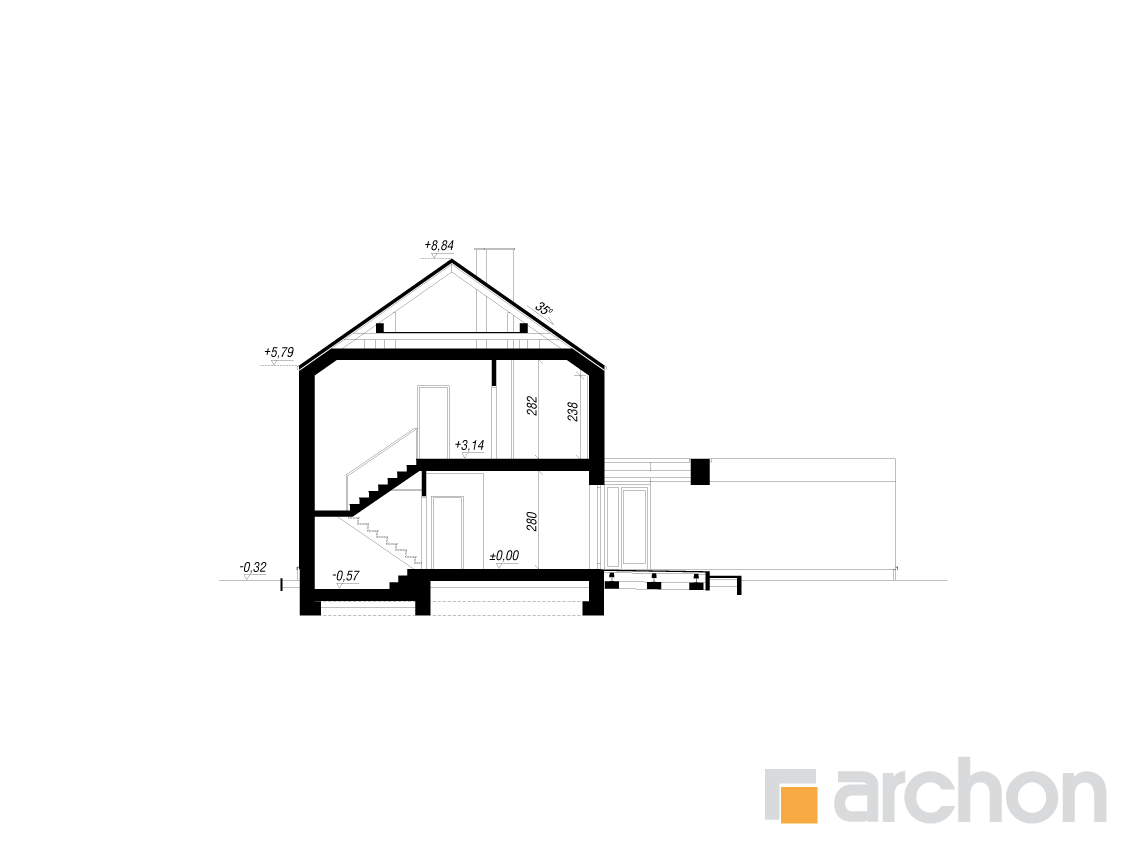
Down Plan

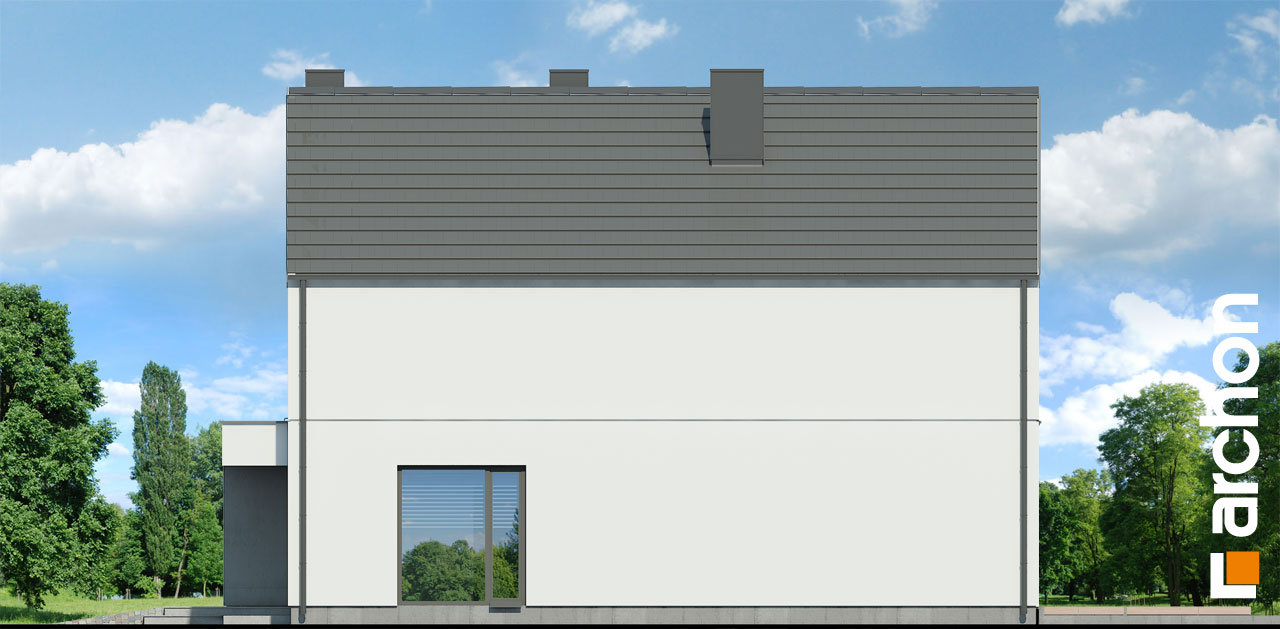
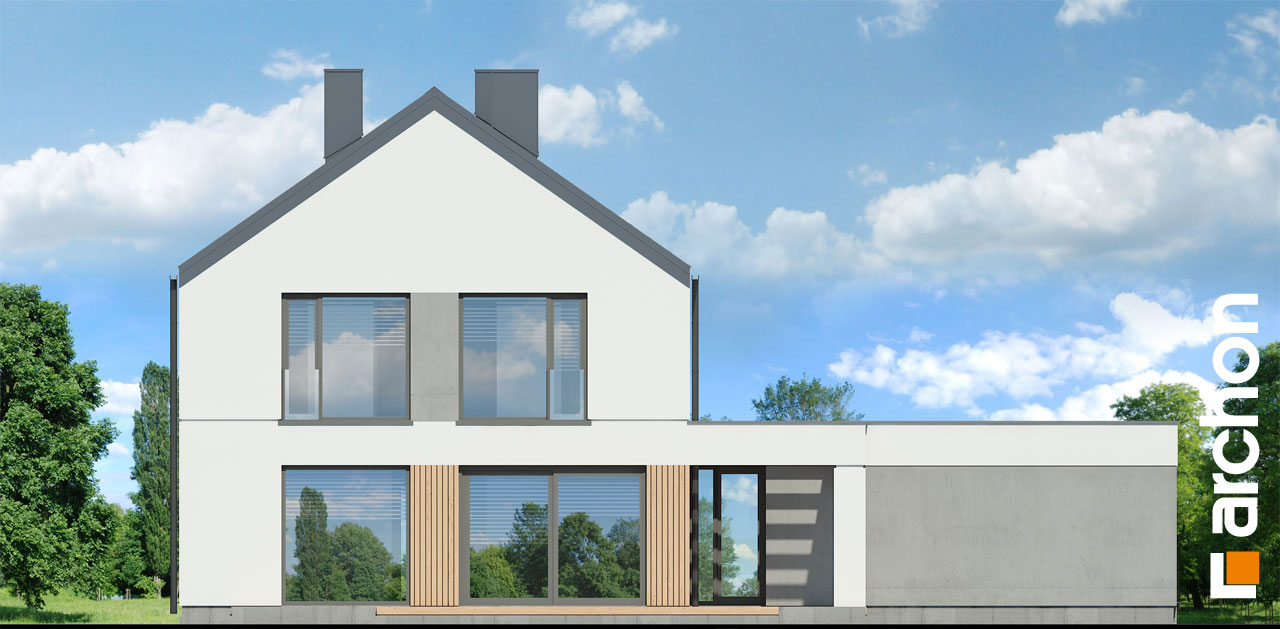
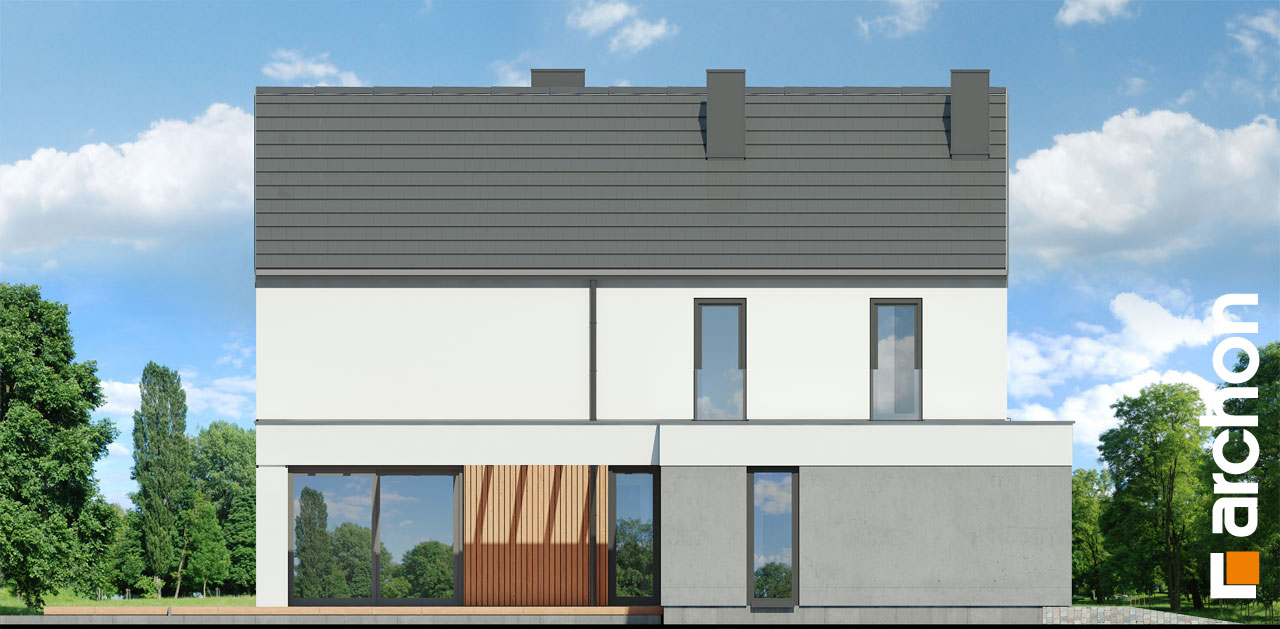
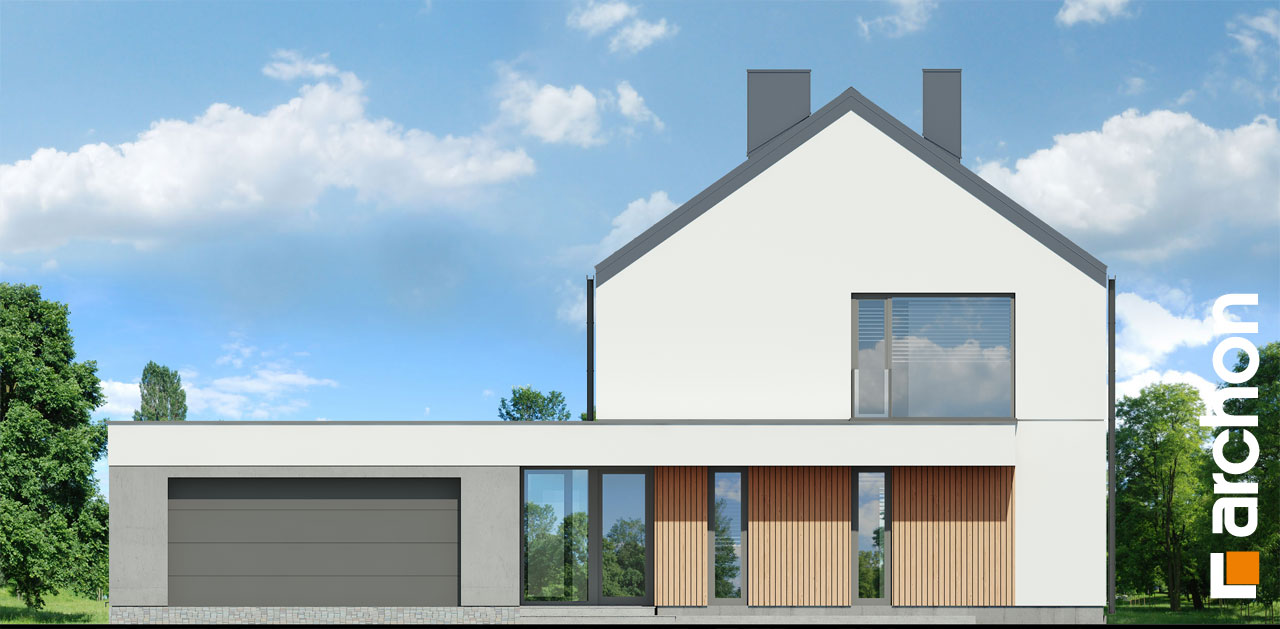
Property Features
- 1 kitchen
- 1 virtuve
- 3 bathrooms
- 3 vannas istabas
- 5 bedrooms
- 5 guļamistabas
- Boiler room
- dressing rooms
- fireplace
- fireplace
- Garage
- garderobes
- katlu telpa
- larder
- pantry

