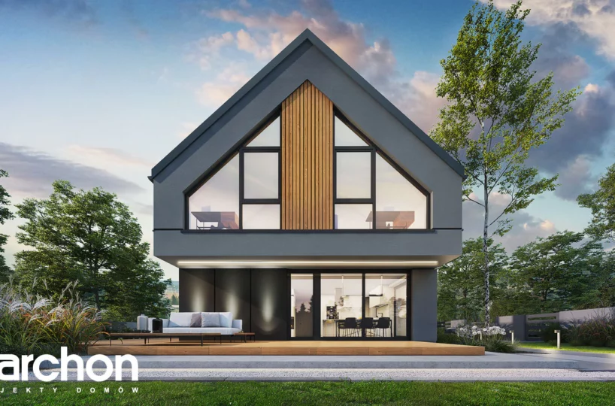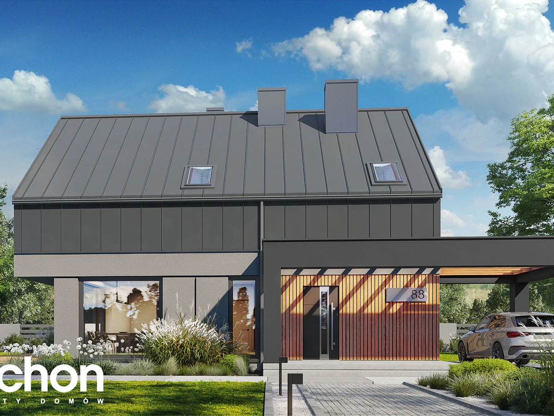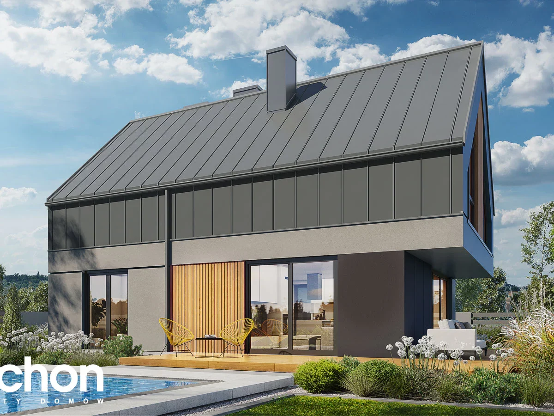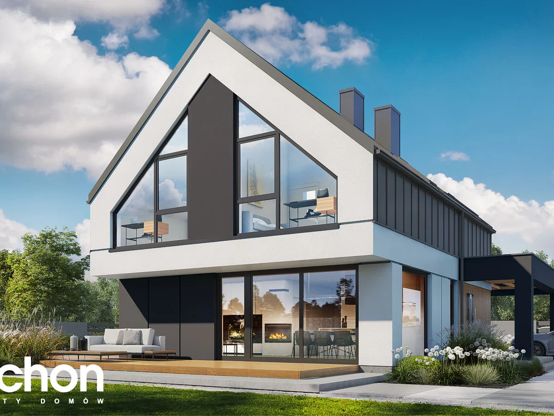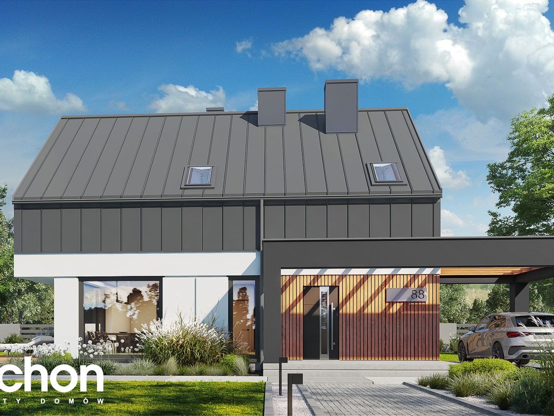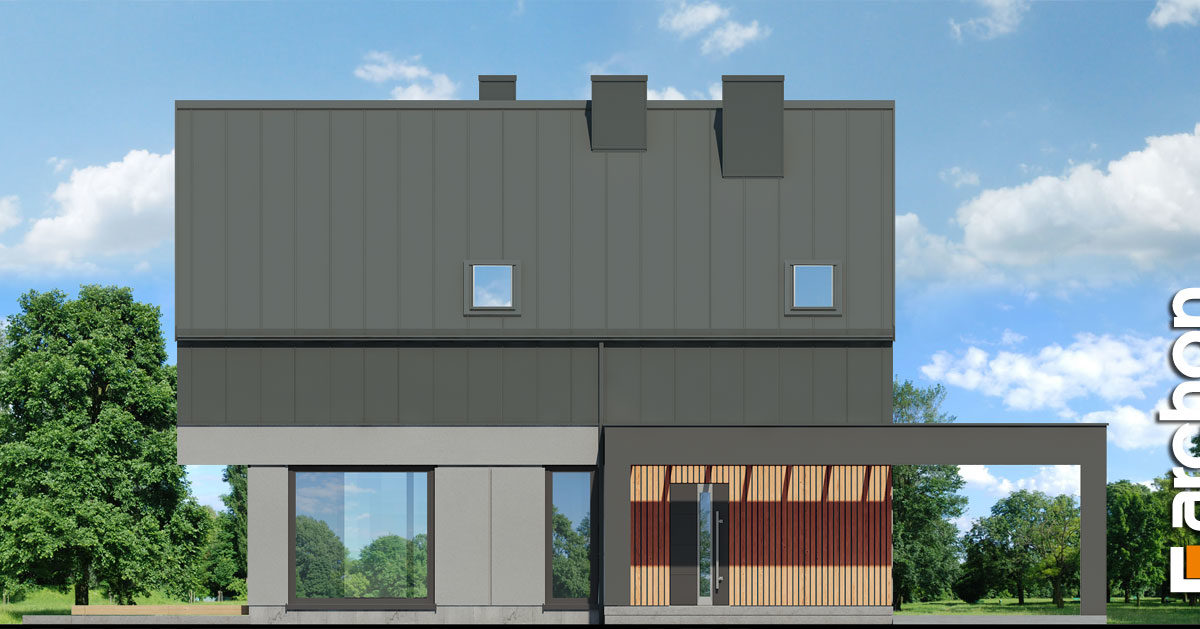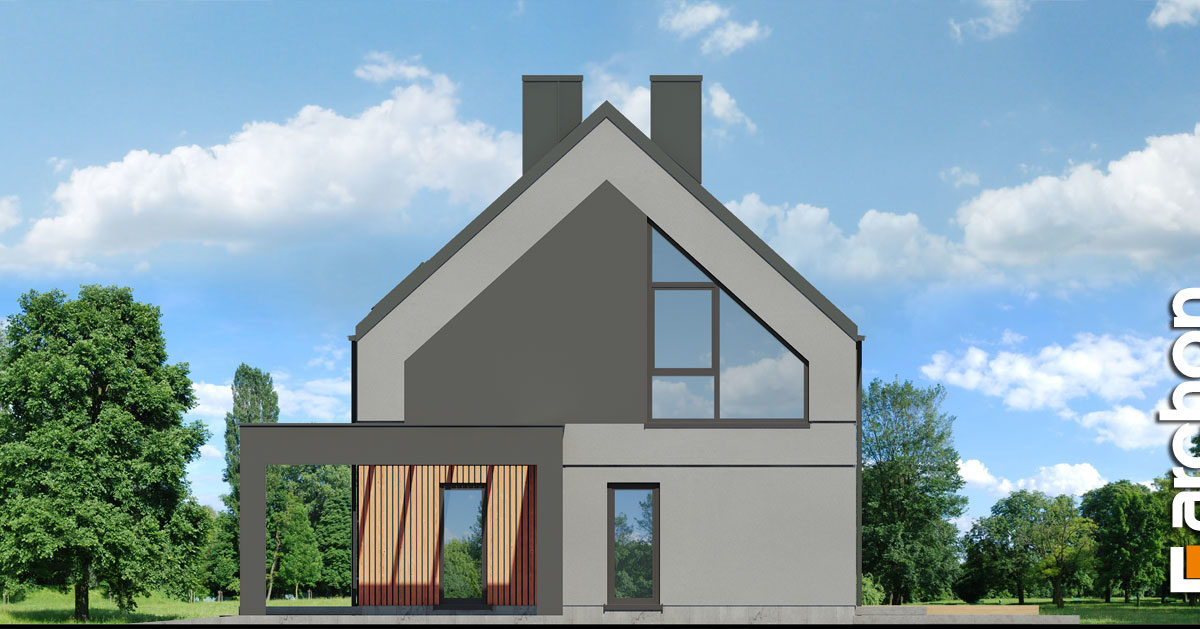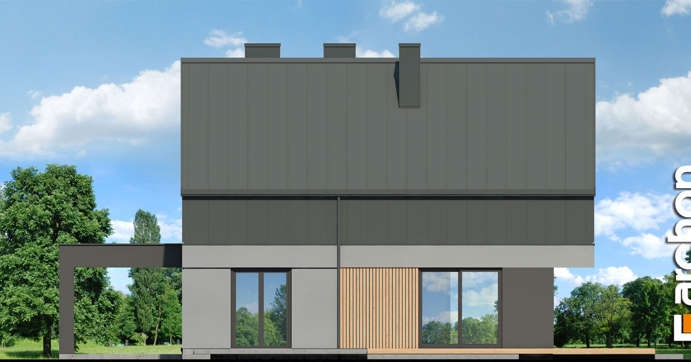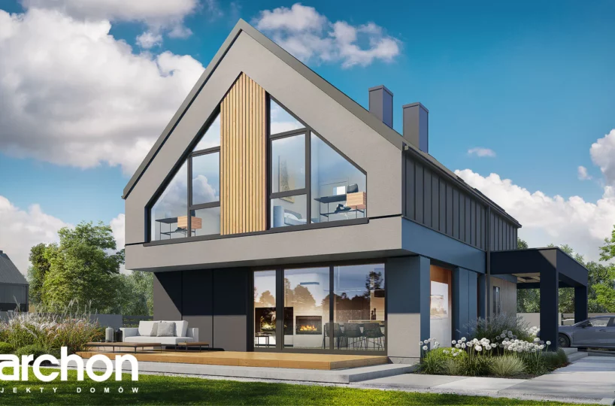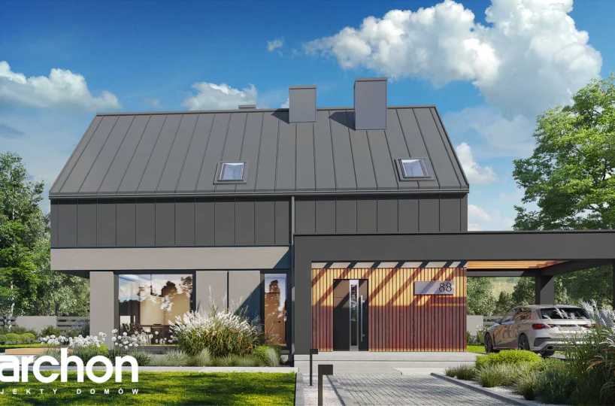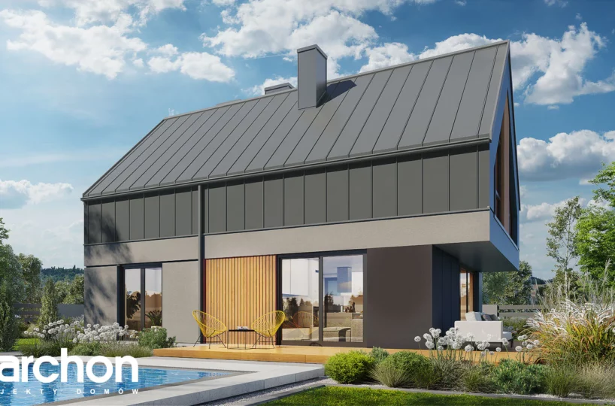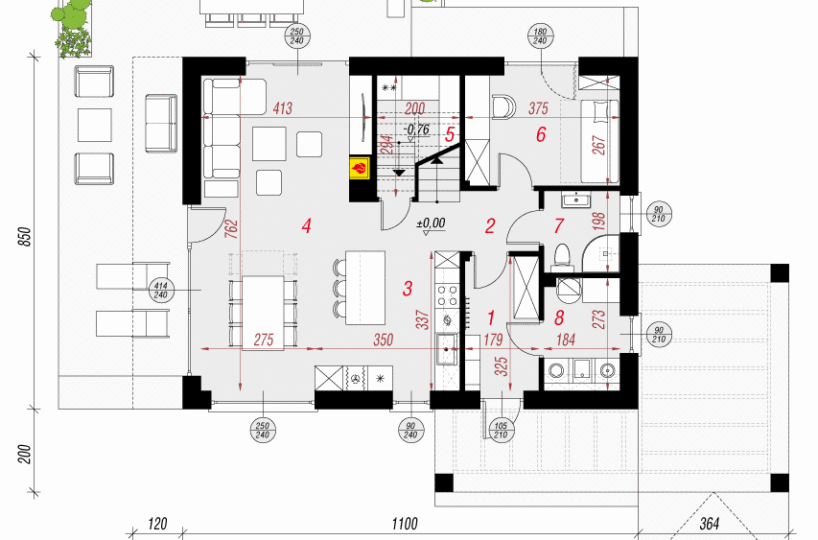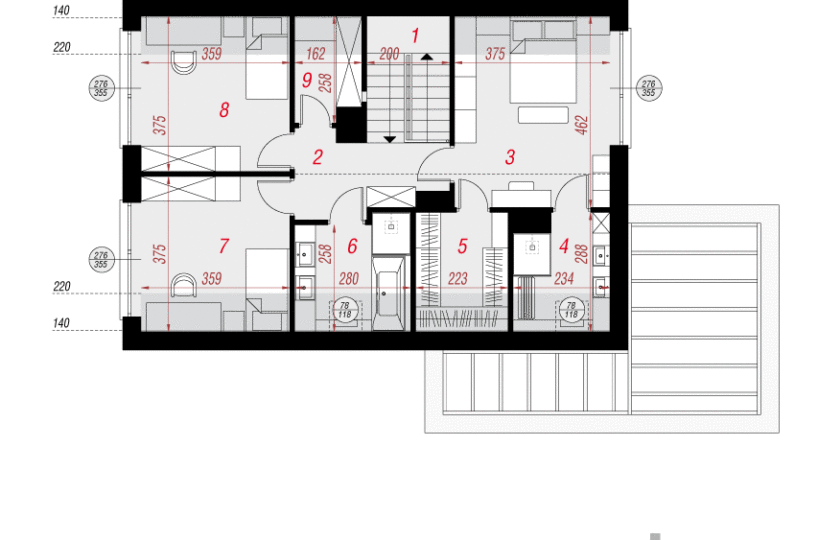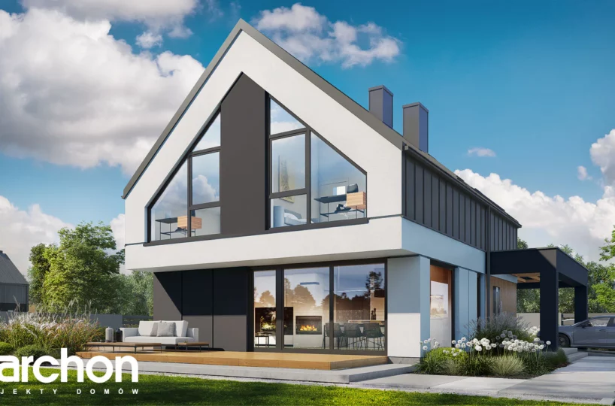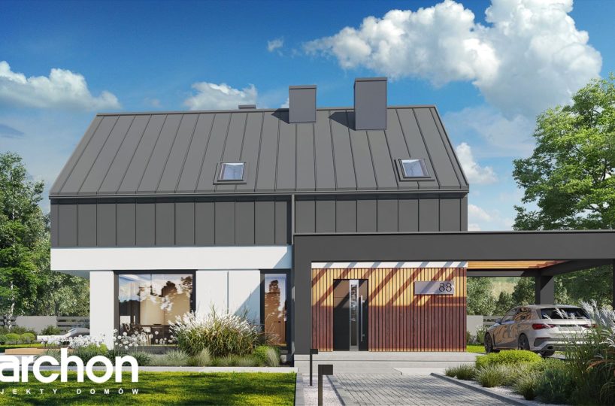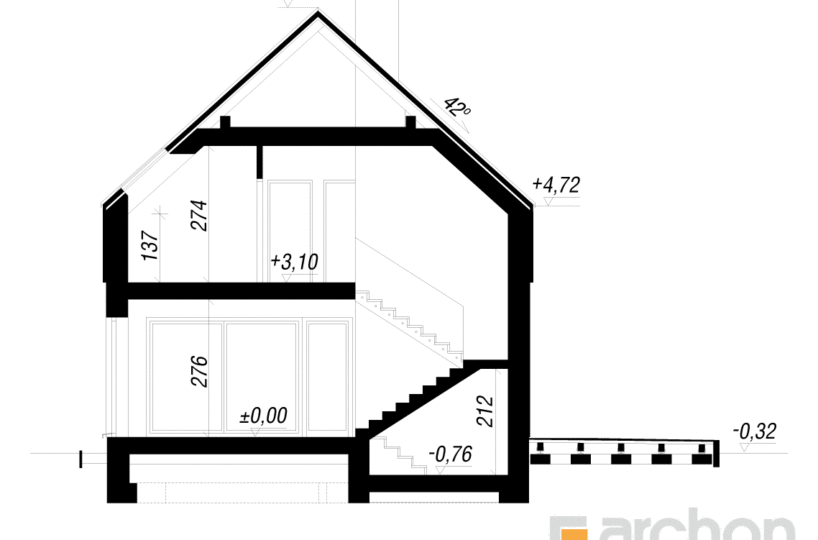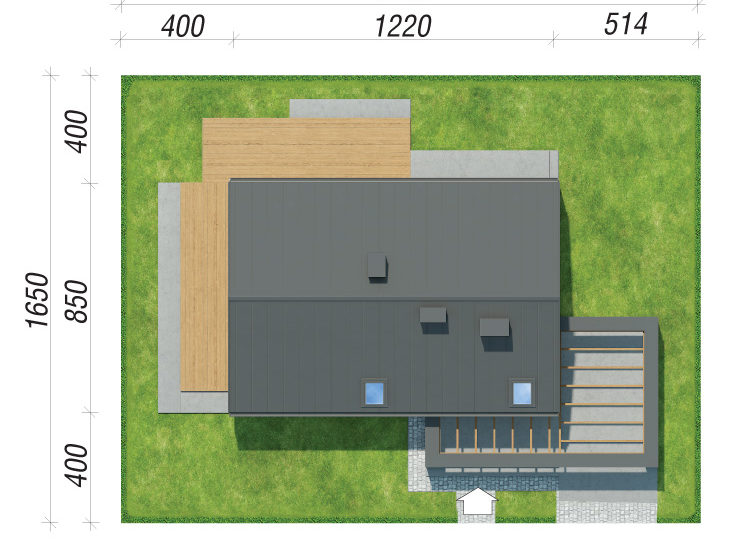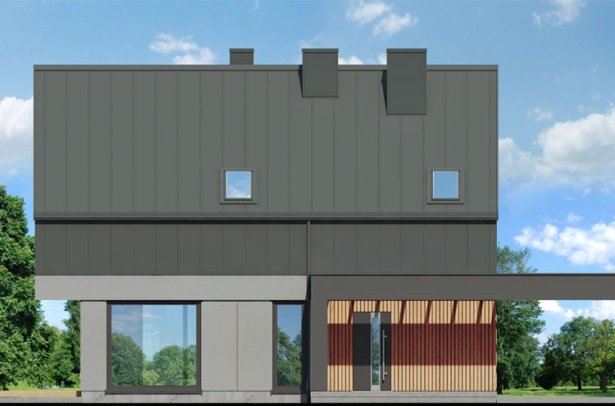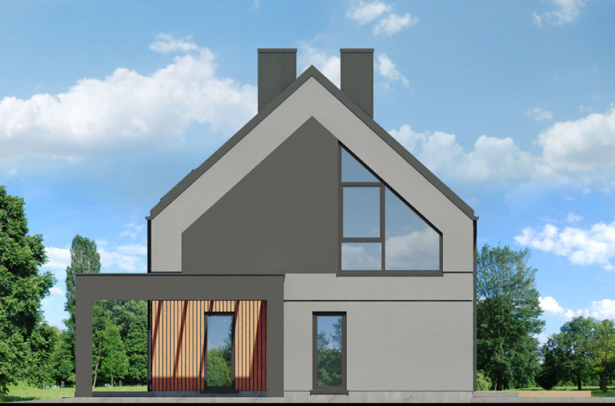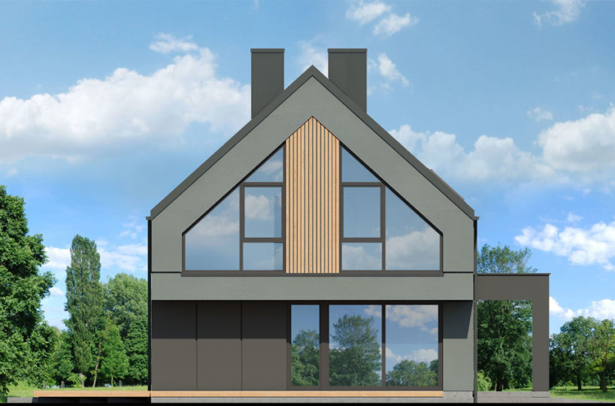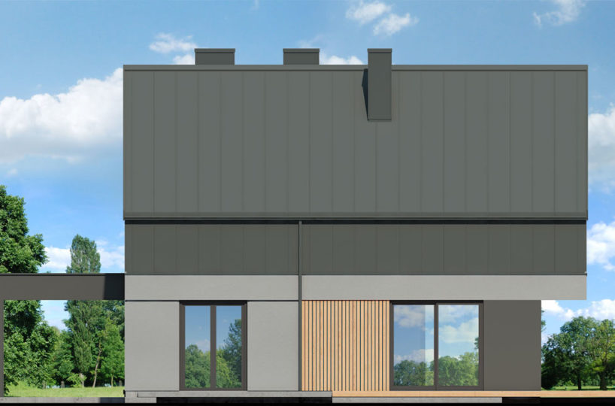The impressive body of the house is sure to charm lovers of modern trends. It is topped off with a gable roof without eaves, which, together with the front and garden attic elevation, is covered with seamed metal sheeting. The anthracite colour of the metal sheet is beautifully matched by the graphite plaster, and the wooden cladding accentuates selected sections of the walls and the line of original glazing in the attic. The decorative value of the house is also emphasised by a modern corner pergola, obscuring the entrance area of the house. An interesting solution is the withdrawal of the side elevation of the ground floor in relation to the attic, which created an impressive canopy over the terrace. Inside, the residents have a comfortable living space at their disposal, beautifully lit and open to the view of the garden. Sliding glazing connects the living room with the spacious terrace, where several zones for summer relaxation can be arranged. A second exit to the terrace from the living area is foreseen near the sunny dining room, which houses a large table that can be further extended. The centre of the kitchen is marked by a large island with a breakfast bar, high cabinetry is included in its programme, and storage space is supplemented by a pantry designed under the stairs. The study on the ground floor is also connected to the garden, where, in addition to a comfortable desk, there is space for a wardrobe and a sofa. A naturally lit bathroom with a shower enriches the functional layout of the ground floor, and a boiler room is accessible through the vestibule, offering the possibility of arranging a laundry room. In the night zone, the parents have a luxurious suite with a spacious dressing room and bathroom, while on the opposite side of the loft there are two children’s rooms. A comfortable bathroom and a public bathroom complete the programme for this part of the house.
Package included ?
- Exterior and interior house frame
Roof structure (Rafter system), without roofing (installed separately) - Windows and doors PVC
- Technical inspection reports
List of technical supplies and services not included:
- Foundations
- Engineering networks
- Interior decoration
- Plumbing
- Architectural project
- House frame transportation expenses
- Installation work
All of the above are by separate agreement.
Net floor area of the house without boiler room 134,58 m²
Area of the boiler room 4,78 m²
Usable floor space 139,36 m²
Built-in area 104,11 m²
Floor area 150,97 m²
Total floor area 199,59 m²
Cubic capacity 721,23 m³
Roof area 139,55 m²
Building height 8,87 m
Minimum plot dimensions 21.34 x 16.5 m
Minimum dimensions after conversion 20.2 x 16.5 m
Ground Floor 69,64
1. entrance hall 5,60
2. hall 5,78
3. kitchen 11,72
4. living room + dining room 25,50
5. pantry 3,03
6. room 9,74
7. bathroom 3,49
8. boiler room 4,78
Ground Floor
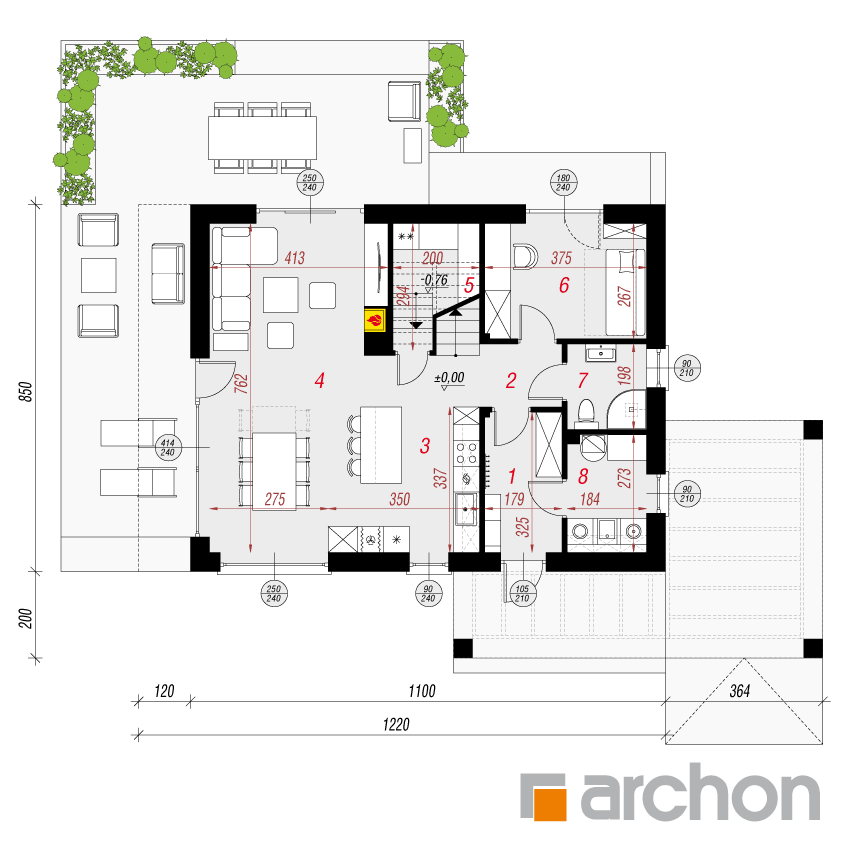
Floor 69,72
1. staircase 6,00
2. corridor 6,15
3. room 15,28
4. bathroom 5,02
5. dressing room 5.22
6. bathroom 6.02
7. room 11.54
8. room 11.55
9. wardrobe 2.94
1First Floor
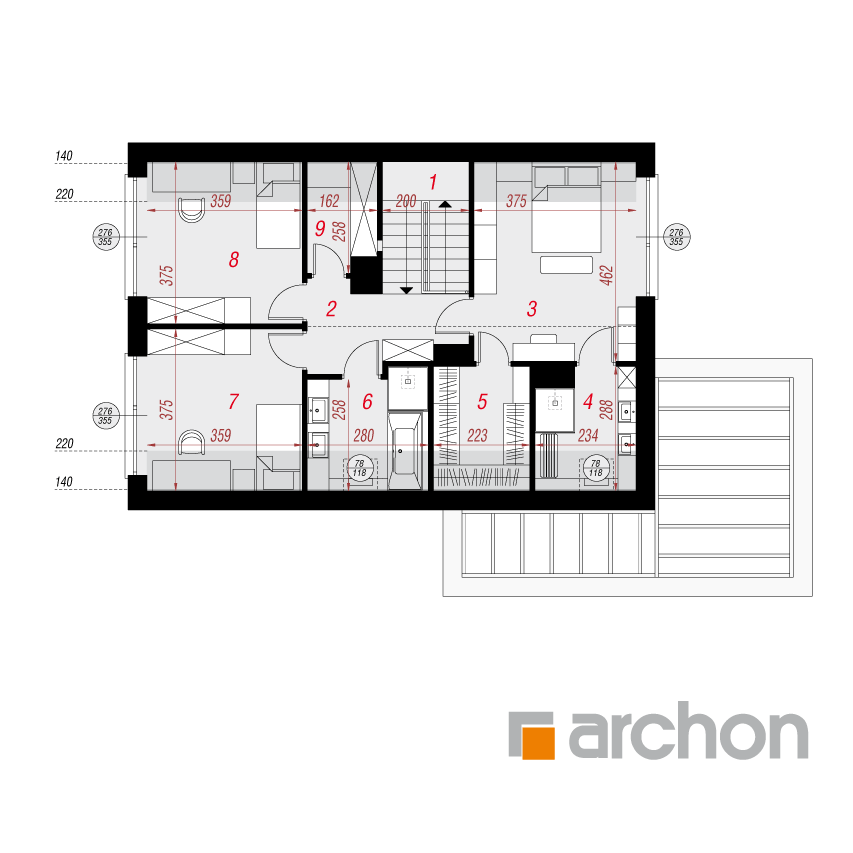
Archictural Plan
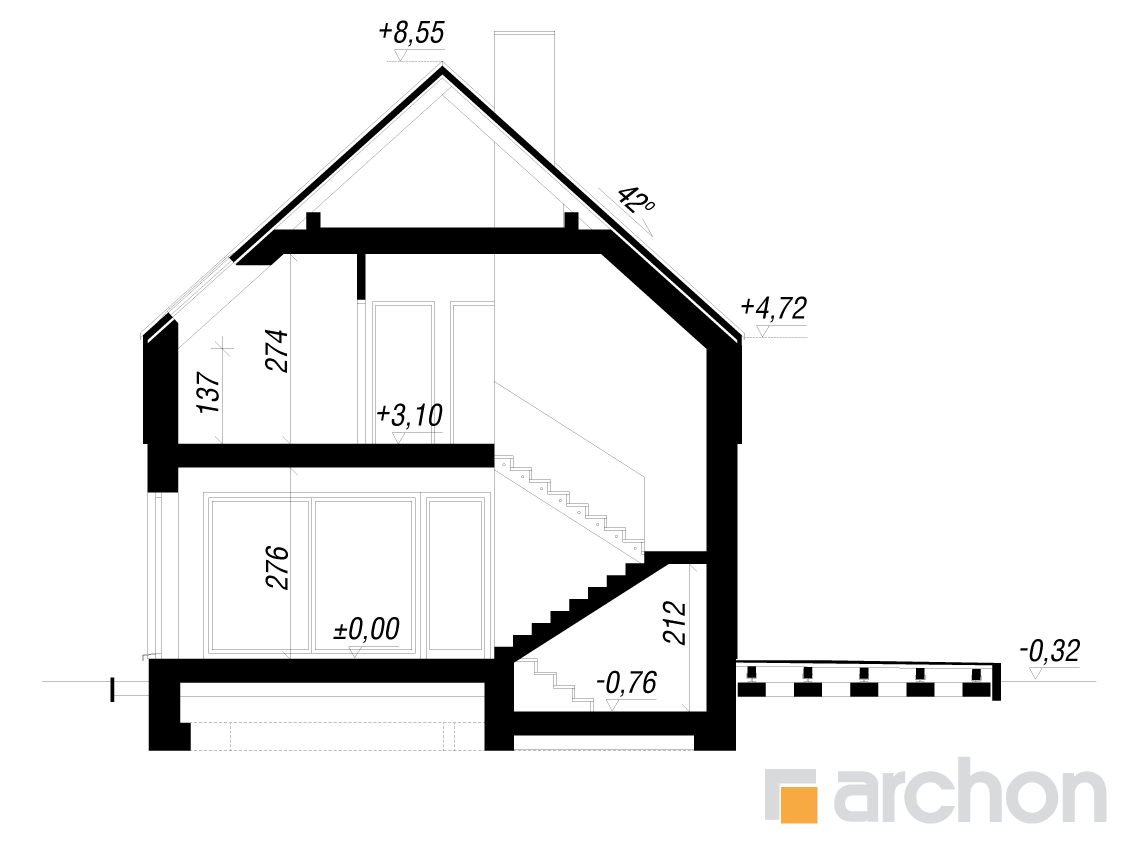
Down Plan
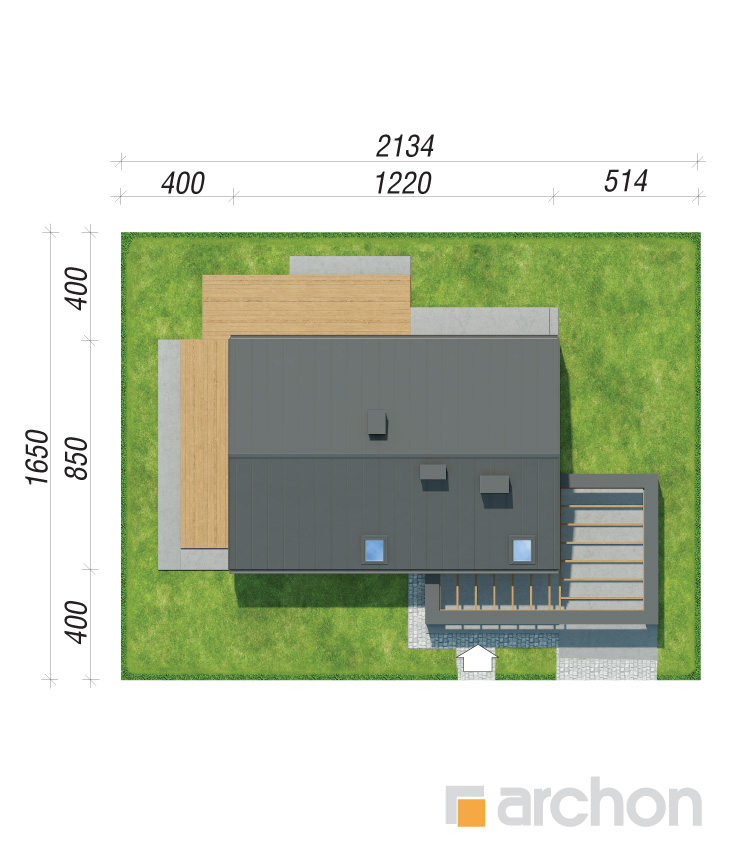
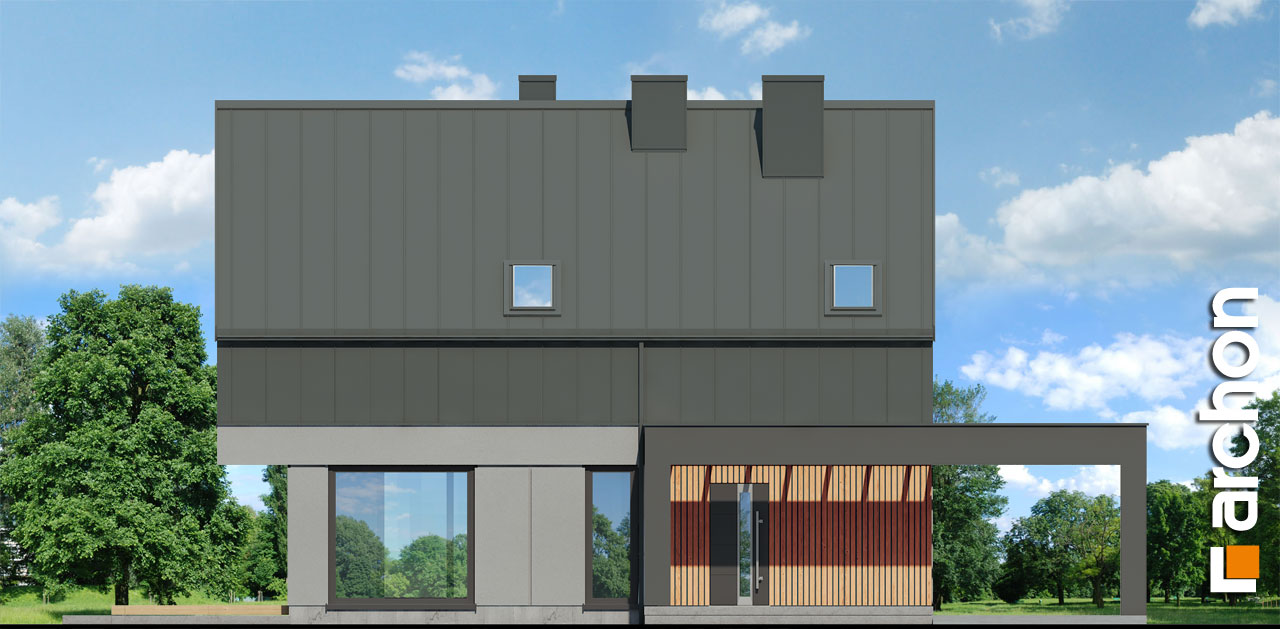
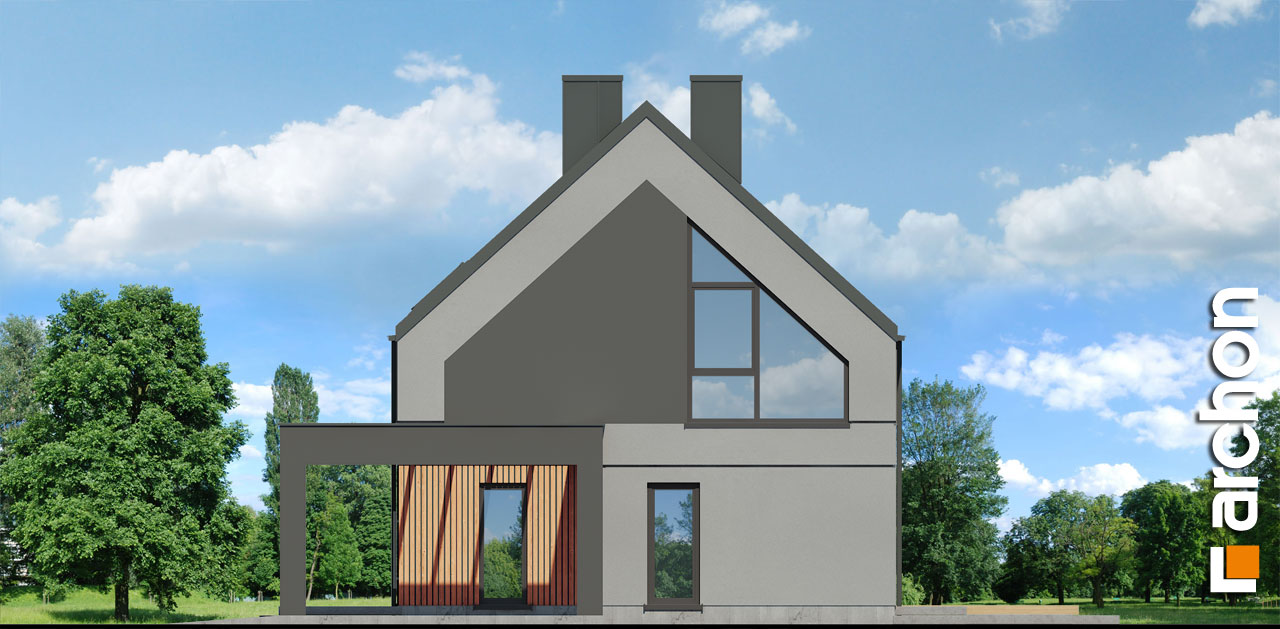
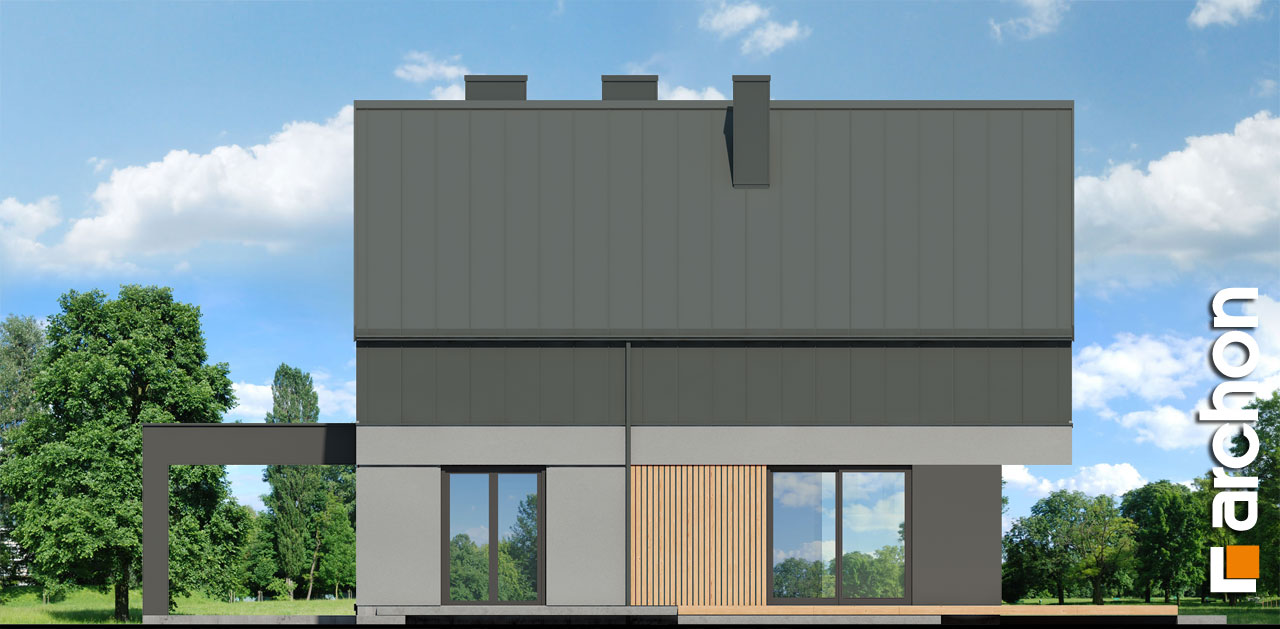

Property Features
- 1 kitchen
- 1 virtuve
- 3 bathrooms
- 3 vannas istabas
- 5 bedrooms
- 5 guļamistabas
- 5 guļamistabas
- Boiler room
- dressing rooms
- fireplace
- fireplace
- garderobes
- katlumāja
- larder
- pantry

