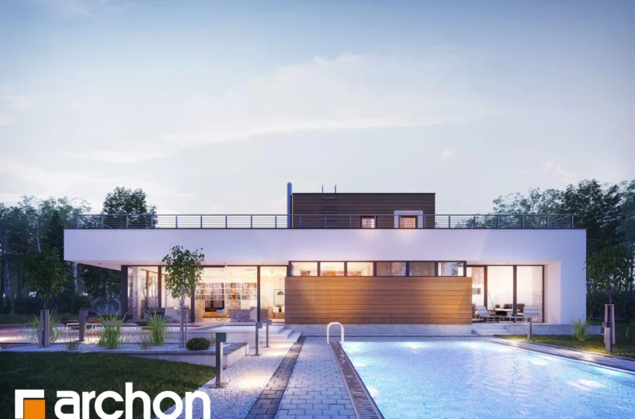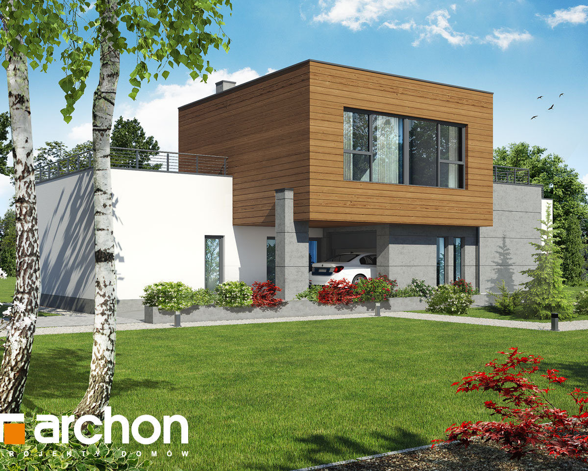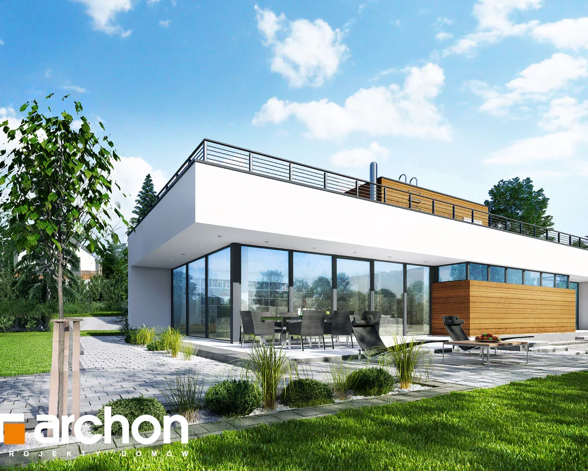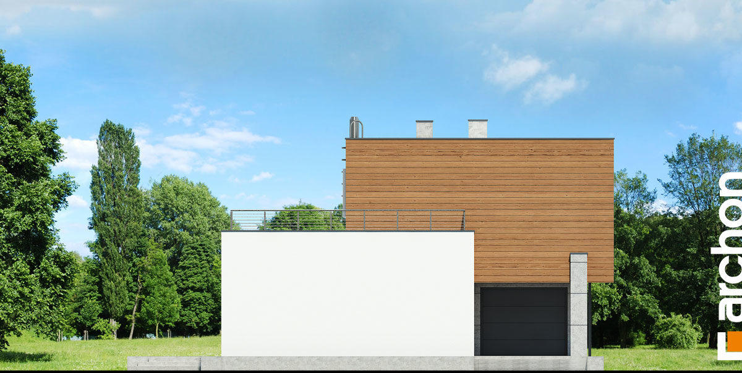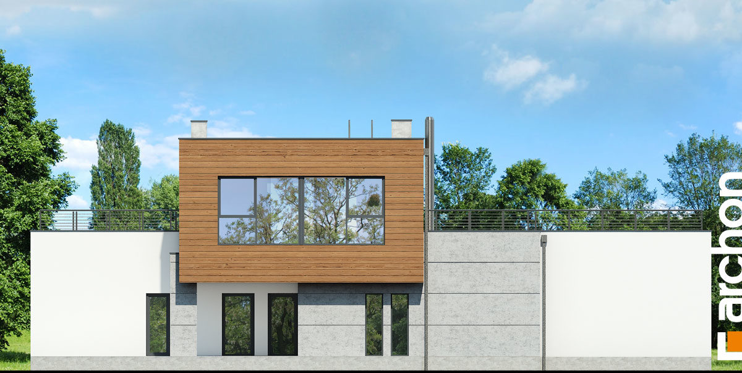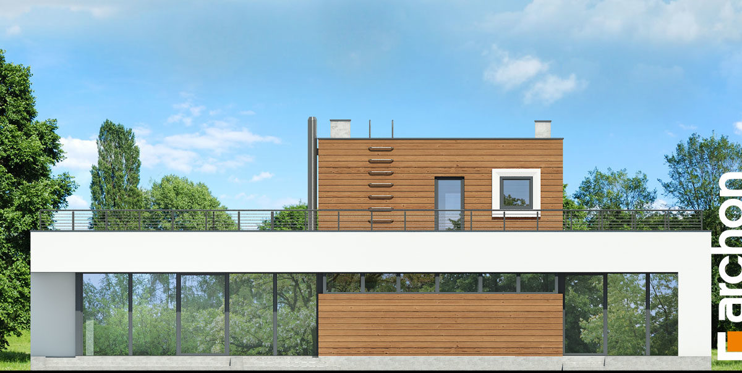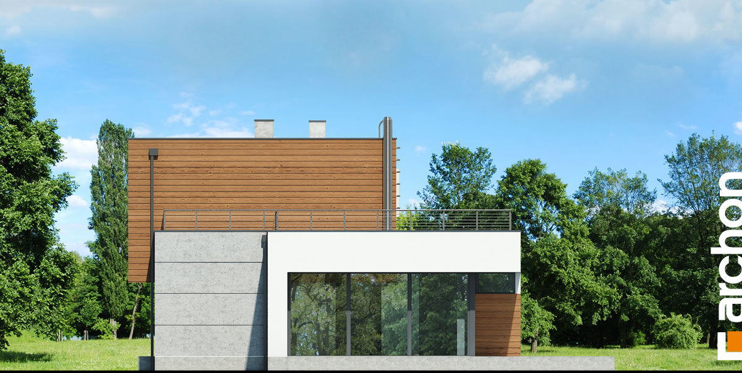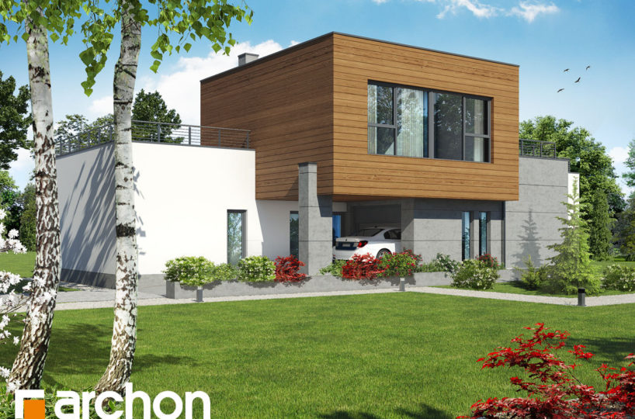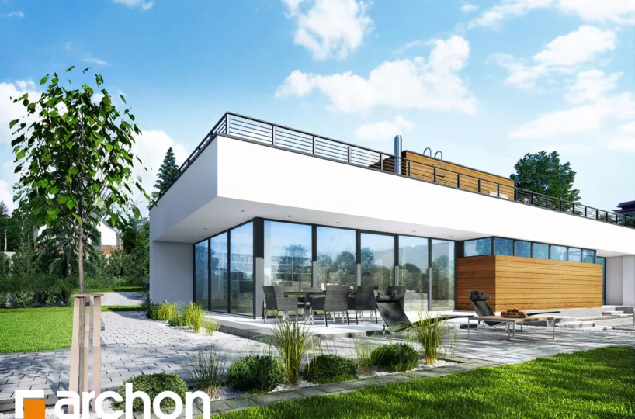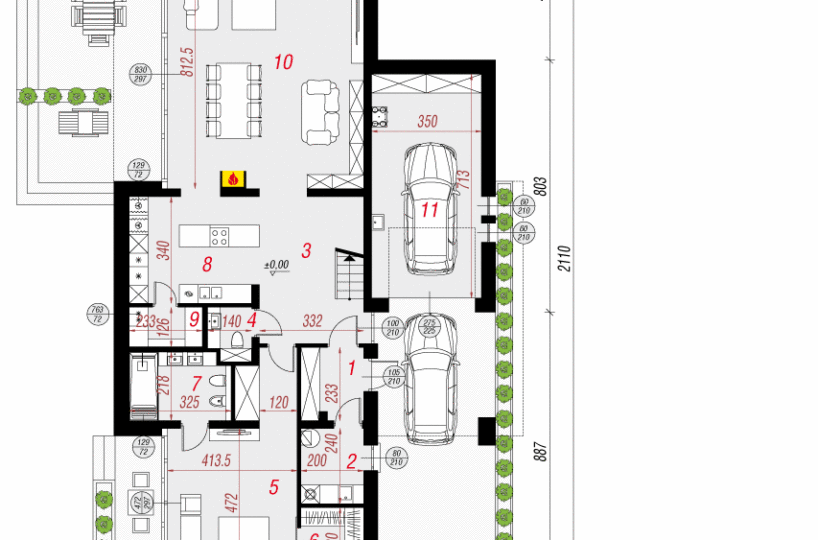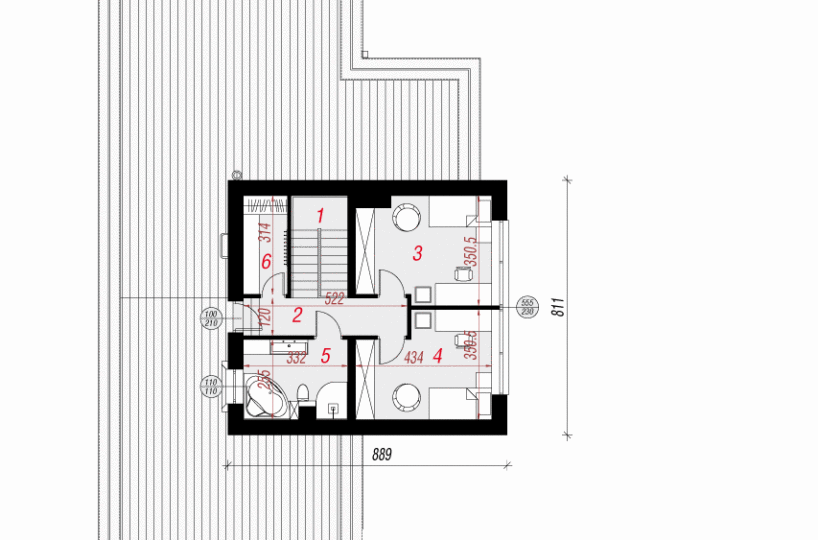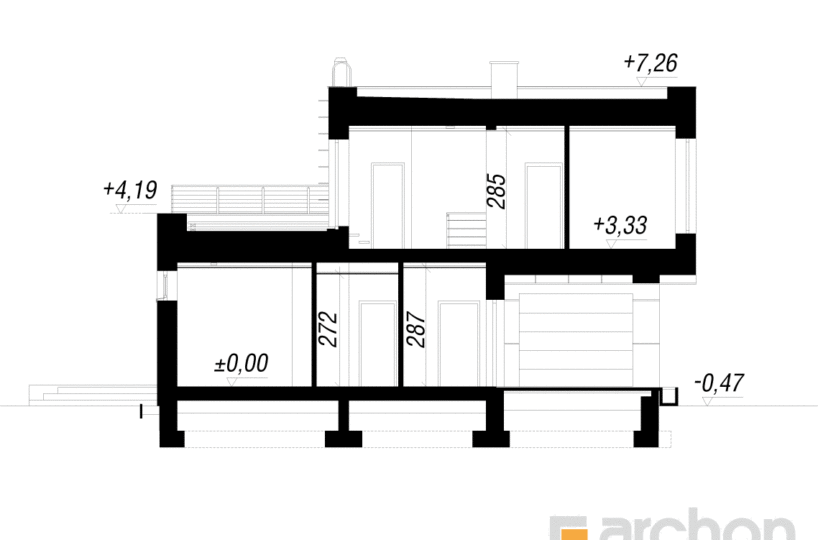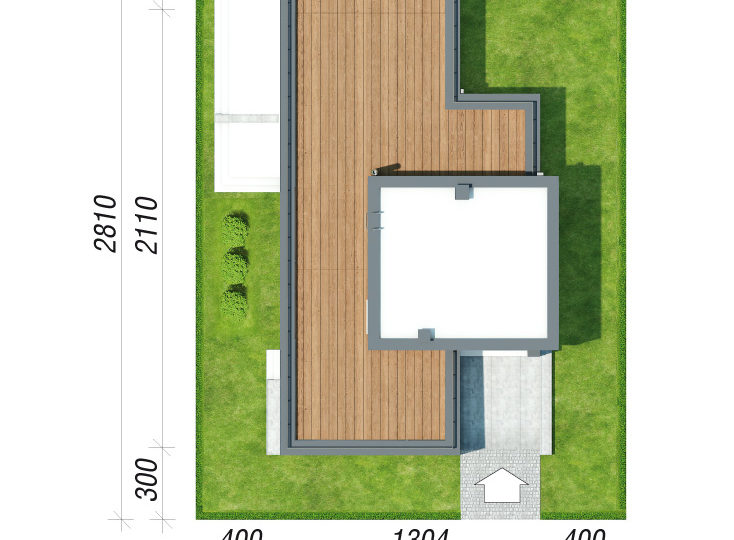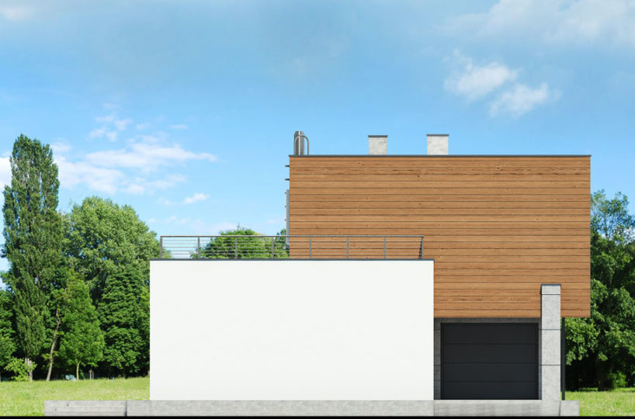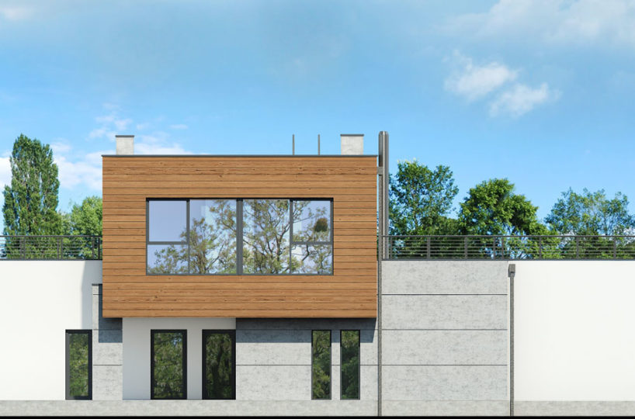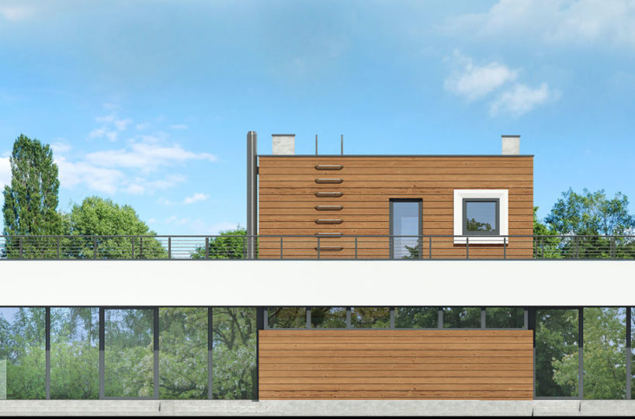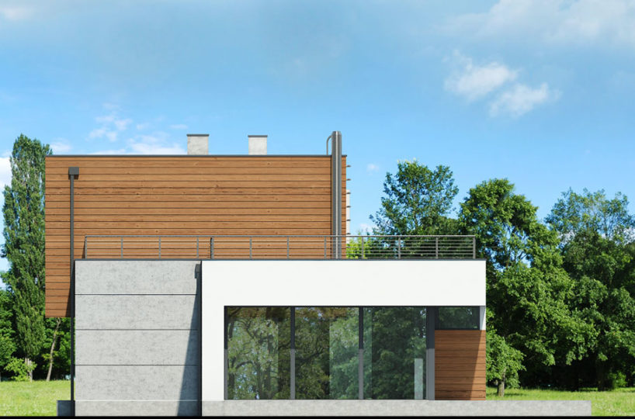A distinctive, single-storey house with garage, with bold lines and modern design solutions. The lobby offers an impressive view of the ground floor living area; a bright living room with a fireplace, a dining room located next to it and a kitchen open to the living room. The whole area is illuminated by a panoramic glass wall with access to the terrace. A home cinema installed on a specially provided space further encourages people to spend time here. The bedroom has been designed further into the house and is equipped with its own bathroom and dressing room. From here, one can also access the terrace and further into the garden. The first floor is the family’s private zone: two bedrooms, a comfortable bathroom and a dressing room are located there. A representative and interestingly arranged house. Glazing in the living room and modern architectural details give the block an individual character.
Package included ?
- Exterior and interior house frame
Roof structure (Rafter system), without roofing (installed separately) - Windows and doors PVC
- Technical inspection reports
List of technical supplies and services not included:
- Foundations
- Engineering networks
- Interior decoration
- Plumbing
- Architectural project
- House frame transportation expenses
- Installation work
All of the above are by separate agreement.
Net floor area of the house without boiler room, garage 170,72 m²
Garage area 24,53 m²
Area of boiler room 4,63 m²
Usable floor space 199,88 m²
Built-in area 217,55 m²
Floor area 203,92 m²
Total floor area 262,82 m²
Cubic capacity 1299,54 m³
Roof area 50,53 m²
Building height 7,73 m
Minimum plot dimensions 21.04 x 28.1 m
Ground Floor 148,90
1. Wind chamber 4,40
2. boiler room 4,63
3. hall 11,37
4. toilet 2,14
5. room 23,58
6. wardrobe 4,23
7. bathroom 6,67
8. kitchen 14,12
9. pantry 2,79
10. living room + dining room 50,44
11. garage 24,53
Ground Floor
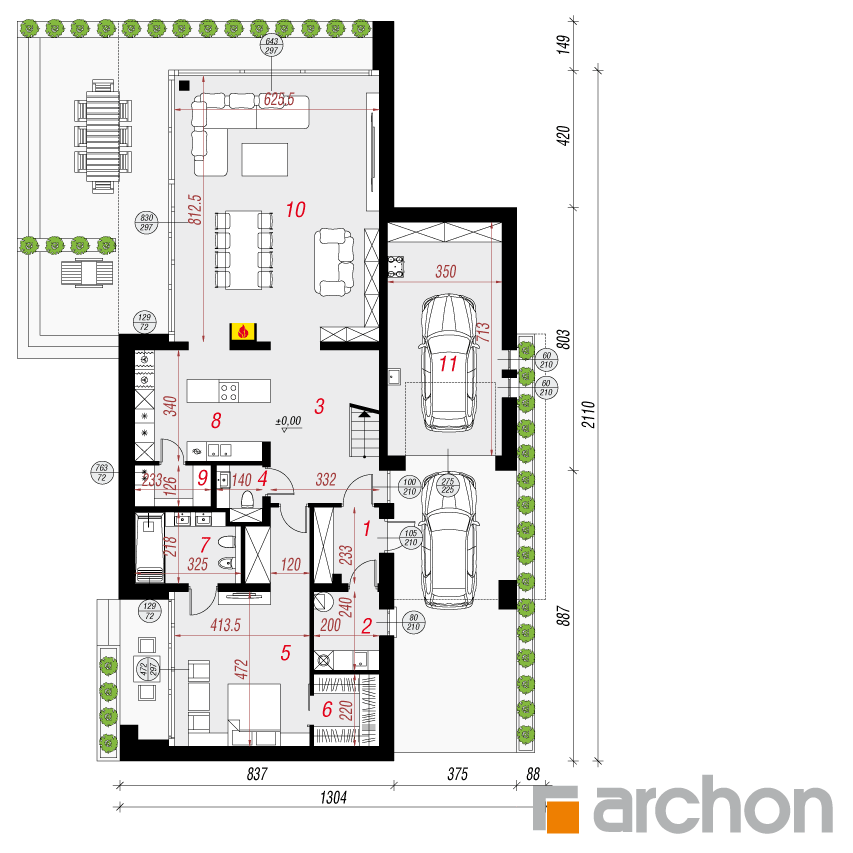
First Floor 50,98
1. staircase 5,71
2 Hallway 6,04
3. room 13,81
4. room 13.21
5. bathroom 7,99
6. wardrobe 4,22
1First Floor
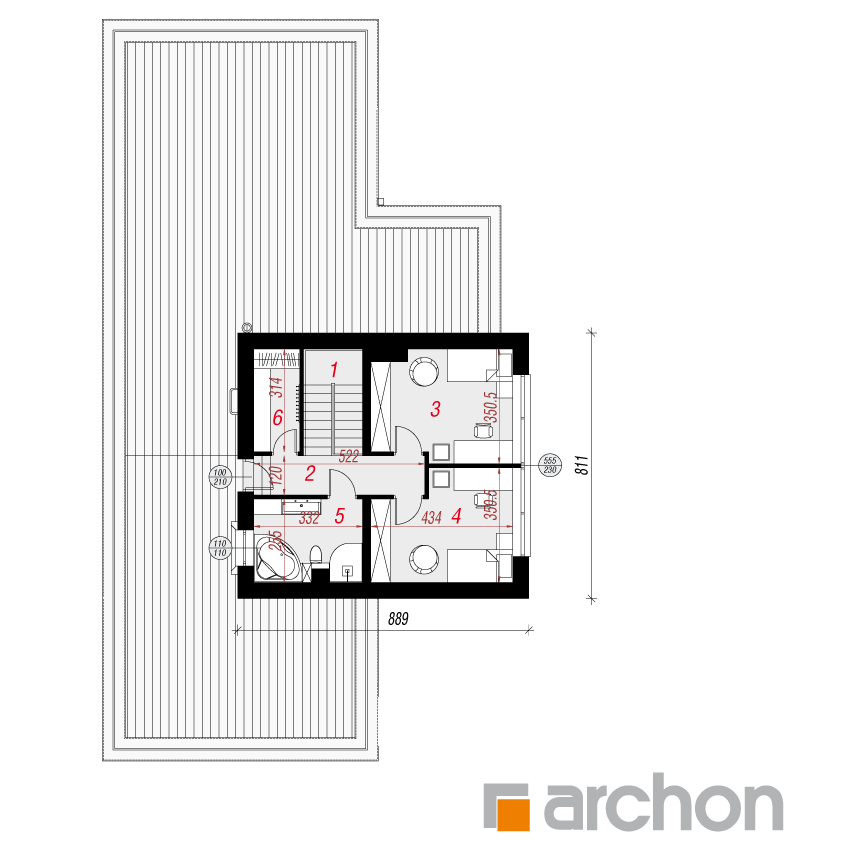
Archictural Plan
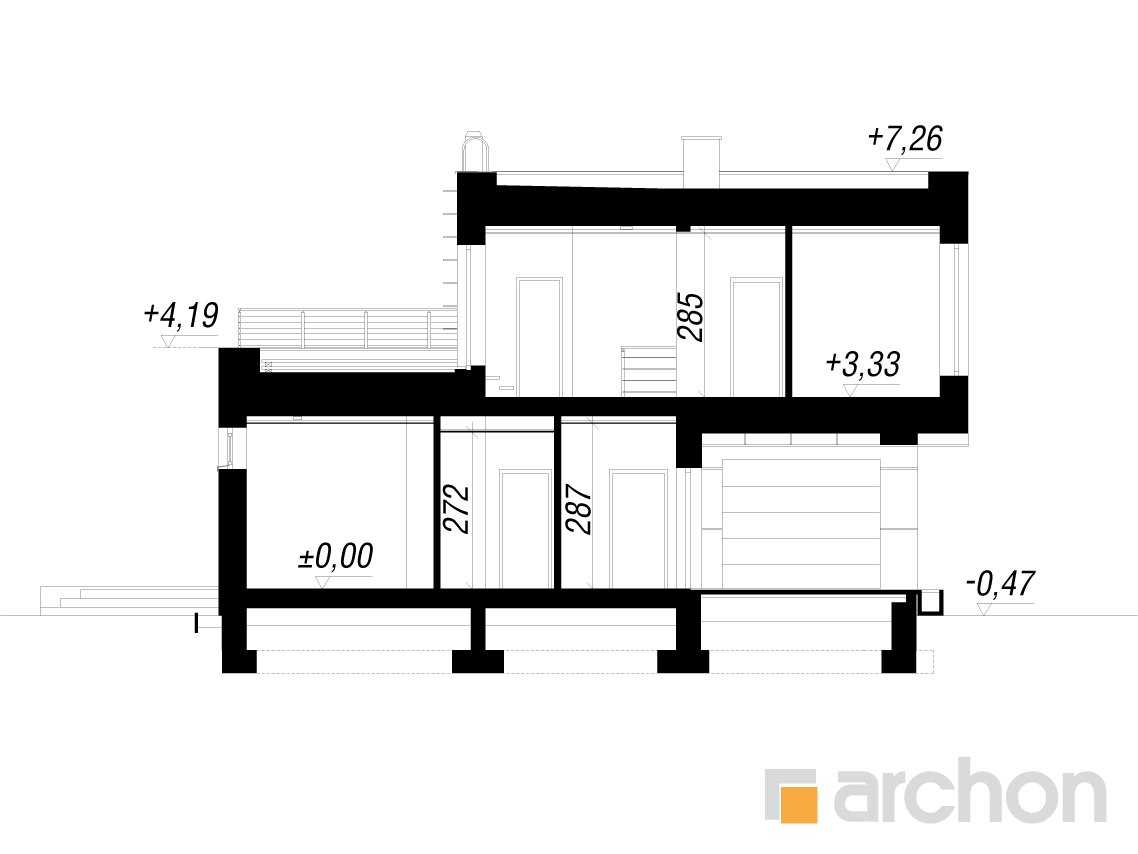
Down Plan
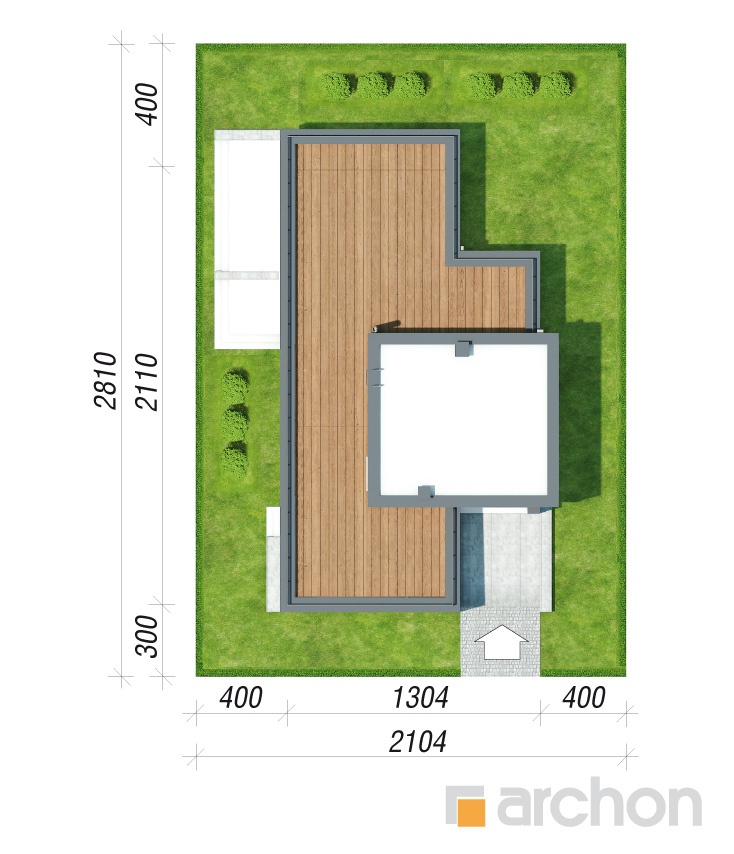
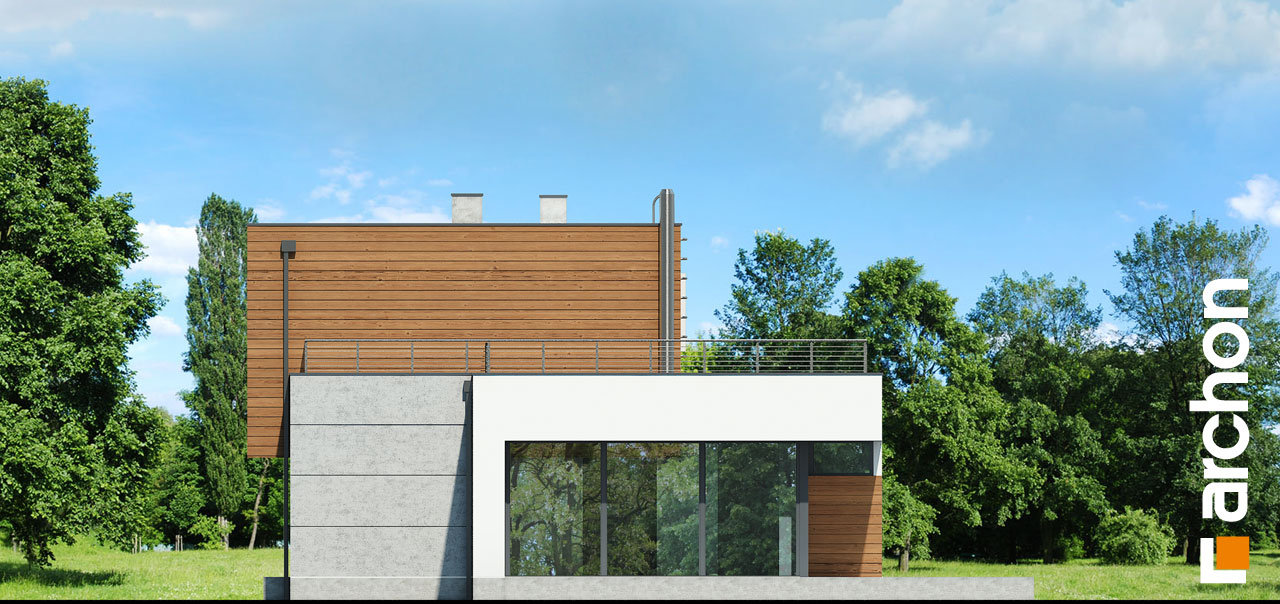

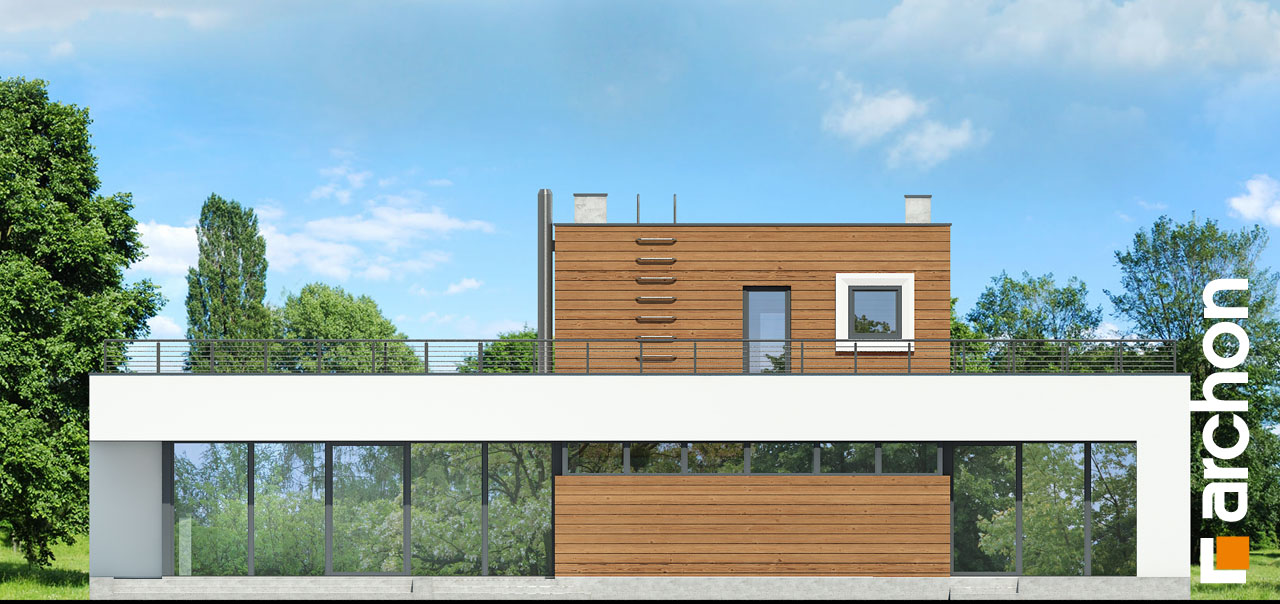

Property Features
- 1 kitchen
- 2 bathrooms
- 4 bedrooms
- Boiler room
- dressing rooms
- fireplace
- Garage
- larder
- pantry
- toilet




