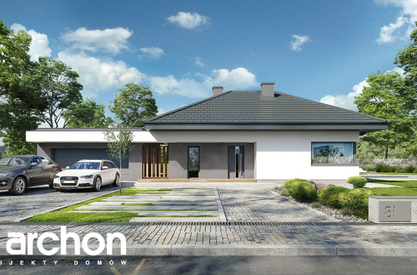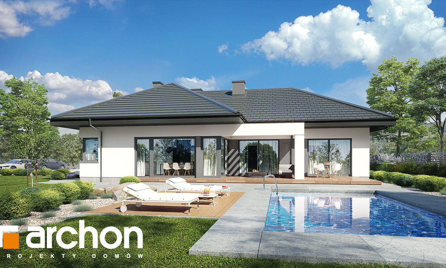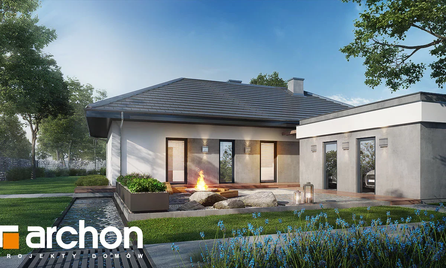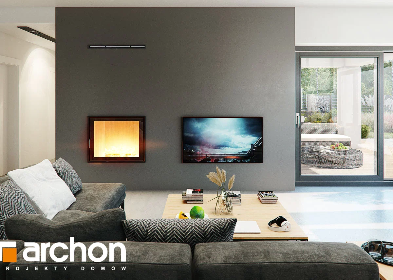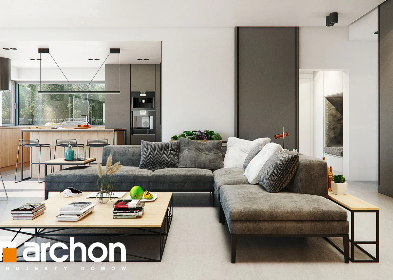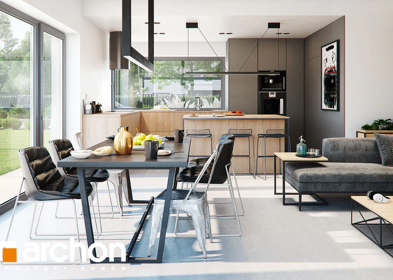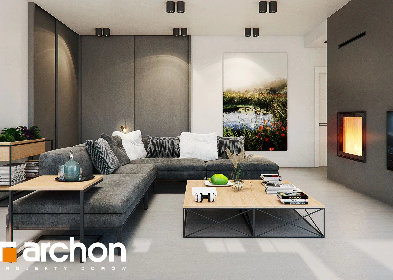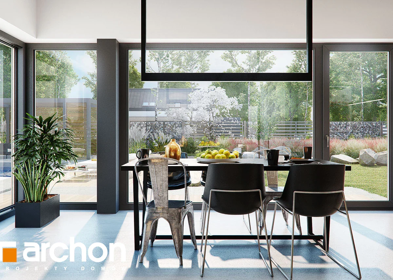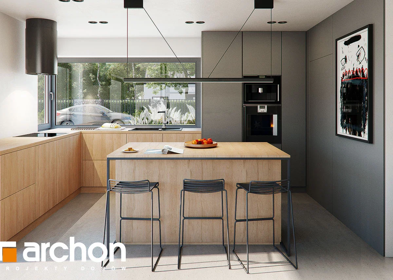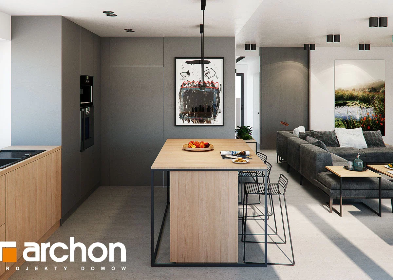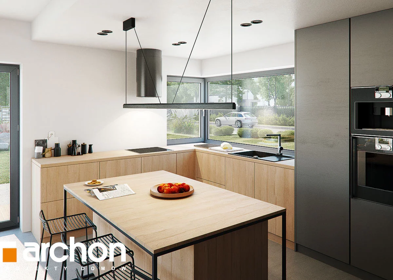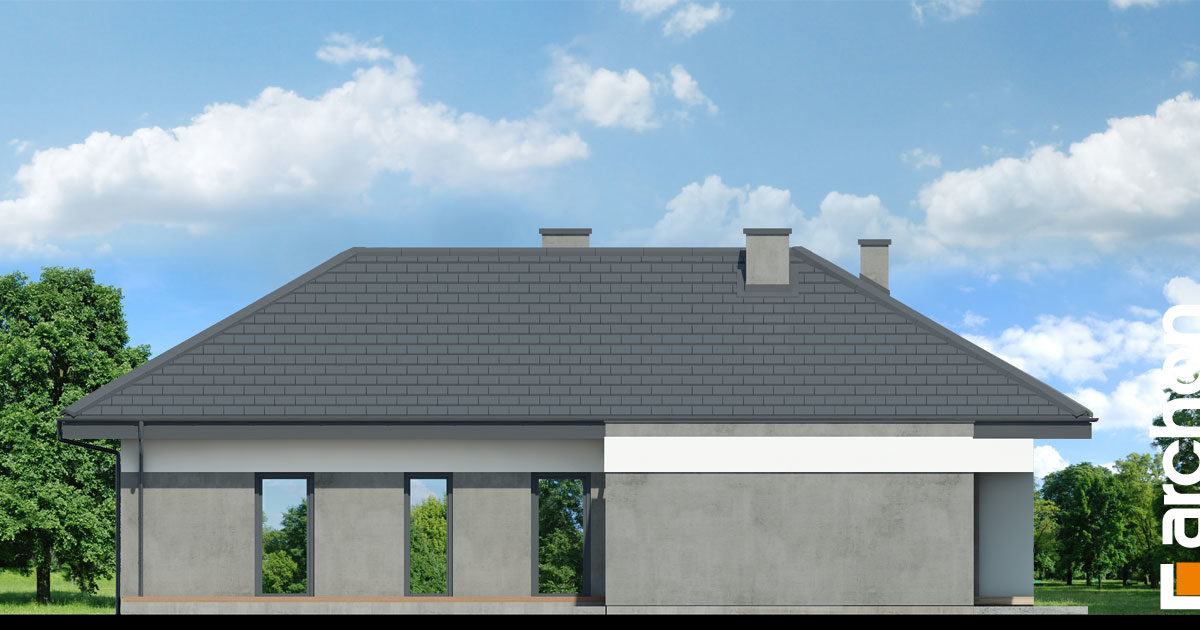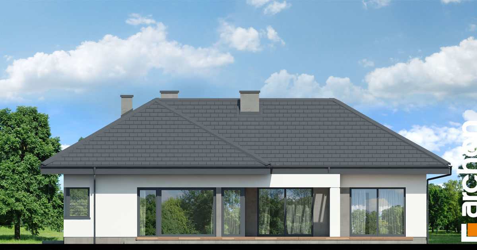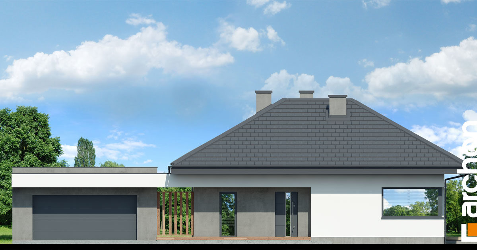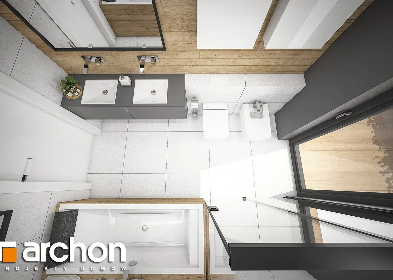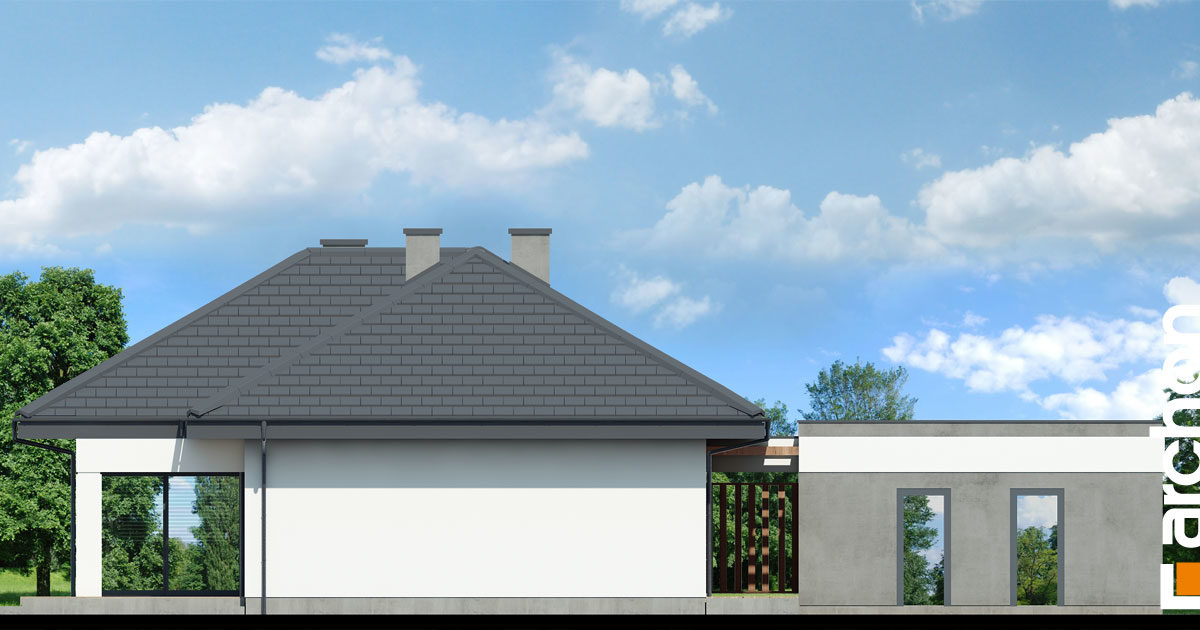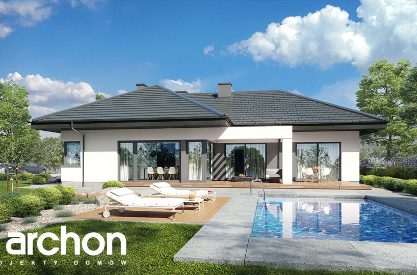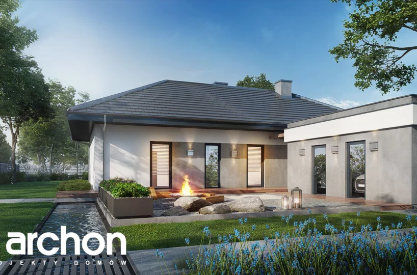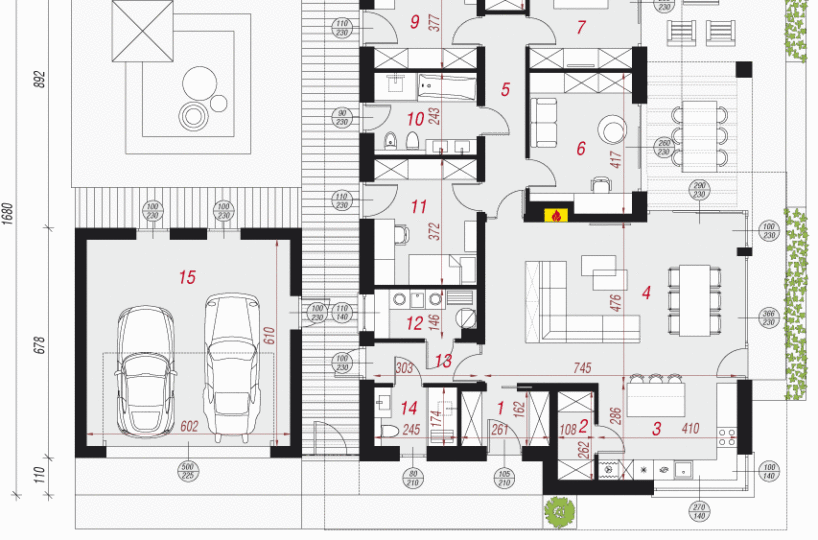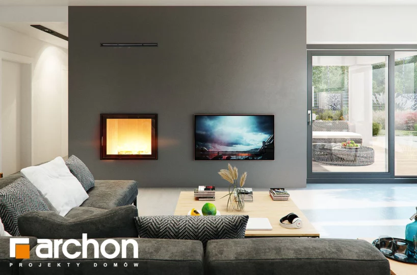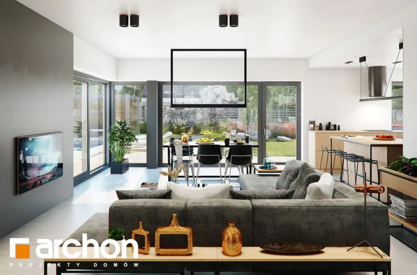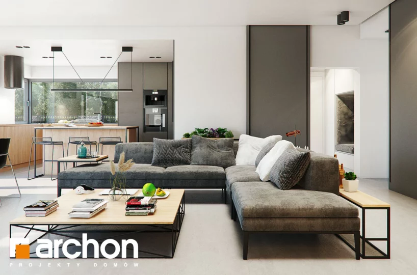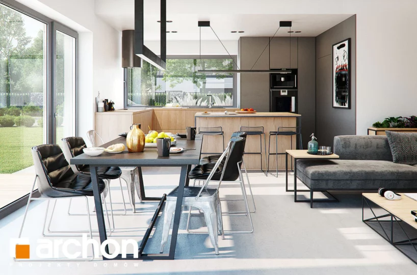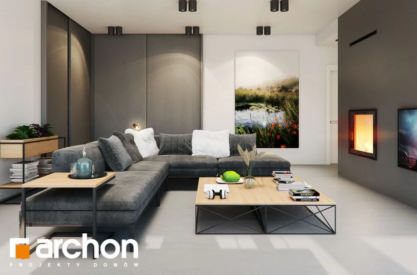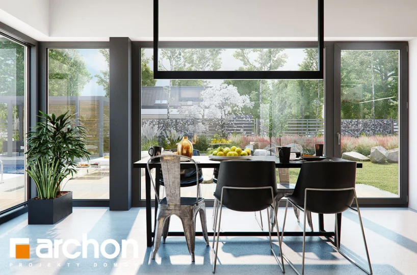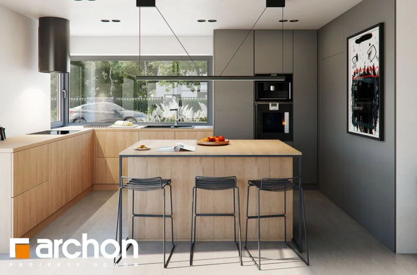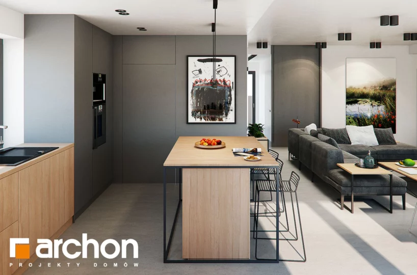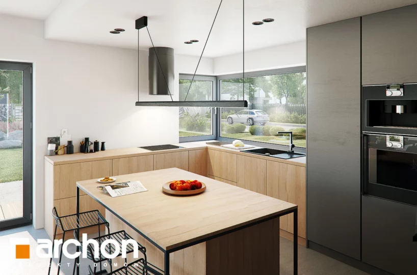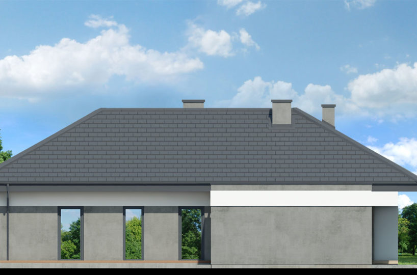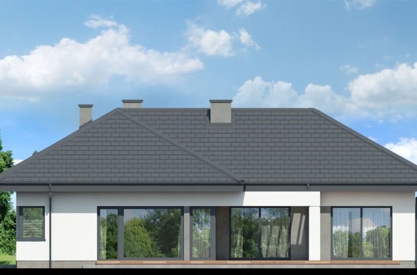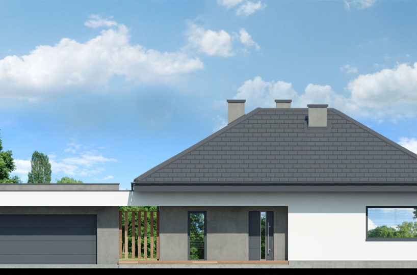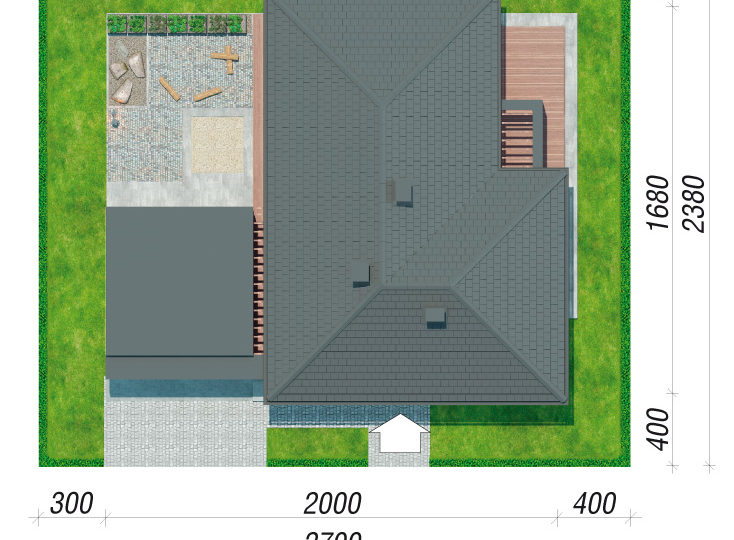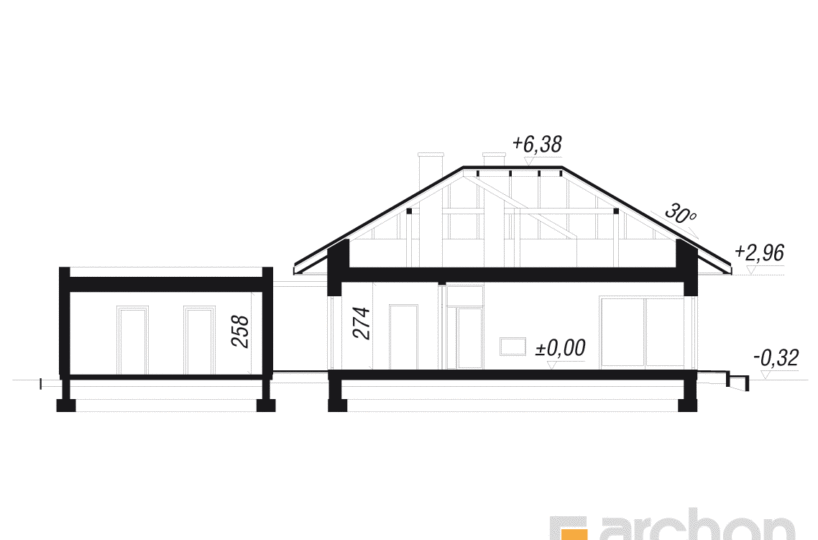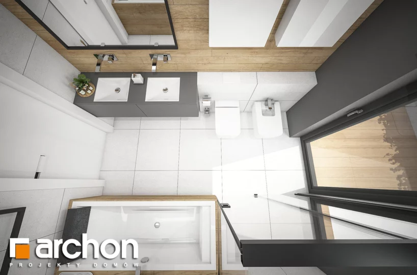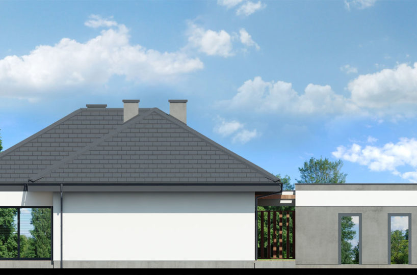An interesting project of a small ground floor house with a two-car garage. This is a house, the interior of which has been seamlessly connected with the garden; it is accessible from both the living zone and the residents’ bedrooms. “House in calandiva (G2)” captivates with its impressive external appearance, attention is drawn to the interestingly composed entrance area with a modern arcade, which is accented with concrete cladding. A cosy seating area with a modern pergola was arranged on the terrace, creating an attractive place for relaxation in the fresh air. In the living area, residents have a large living room with a corner sofa, which seamlessly connects to the dining area. Large glazings provide a wide view of the garden, enhance the interior and introduce a modern design. An asset of the kitchen in the presented house project is the possibility to arrange an island in the centre of the kitchen, which offers an additional dining area combined with a worktop. The furniture arrangement of the kitchen can be arranged in the shape of an ‘L’, creating a comfortable place to work with an optimal amount of working space and cabinets for storage. The functionality of the kitchen is enhanced by a pantry designed nearby to accommodate groceries and preserves. The night area of the house provides four well-appointed bedrooms, each with direct access to the outside. The parents have a private dressing room in their bedroom. The room with its wide opening onto the covered part of the terrace is ideally suited as a study and can also be used as a guest room. The bathroom designed in the night area accommodates a full programme of functions. The second, public bathroom with shower is located next to the vestibule, on its axis the laundry room is located combined with the function of the boiler room, in this part of the house a convenient passage to the garage is provided.
Package included ?
- Exterior and interior house frame
Roof structure (Rafter system), without roofing (installed separately) - Windows and doors PVC
- Technical inspection reports
List of technical supplies and services not included:
- Foundations
- Engineering networks
- Interior decoration
- Plumbing
- Architectural project
- House frame transportation expenses
- Installation work
All of the above are by separate agreement.
Net floor area of the house without garage 126,42 m²
Garage area 36,24 m²
Usable floor space 162,66 m²
Built-in area 210,85 m²
Floor area 162,66 m²
Total floor area 210,85 m²
Cubic capacity 1053,92 m³
Roof area 299,83 m²
Building height 6,68 m
Minimum plot dimensions 27.0 x 23.8 m
Ground Floor 162,66
1 Windbreak 4,06
2. pantry 2,68
3. kitchen 11,61
4. living room + dining room 34,98
5. corridor 6,76
6. room 11,86
7. room 11,15
8. wardrobe 2,33
9. room 11.16
10. bathroom 7.14
11. room 11.00
12. laundry room 4,12
13. hall 3,47
14. bathroom 4,10
15. garage 36,24
Ground Floor

Archictural Plan
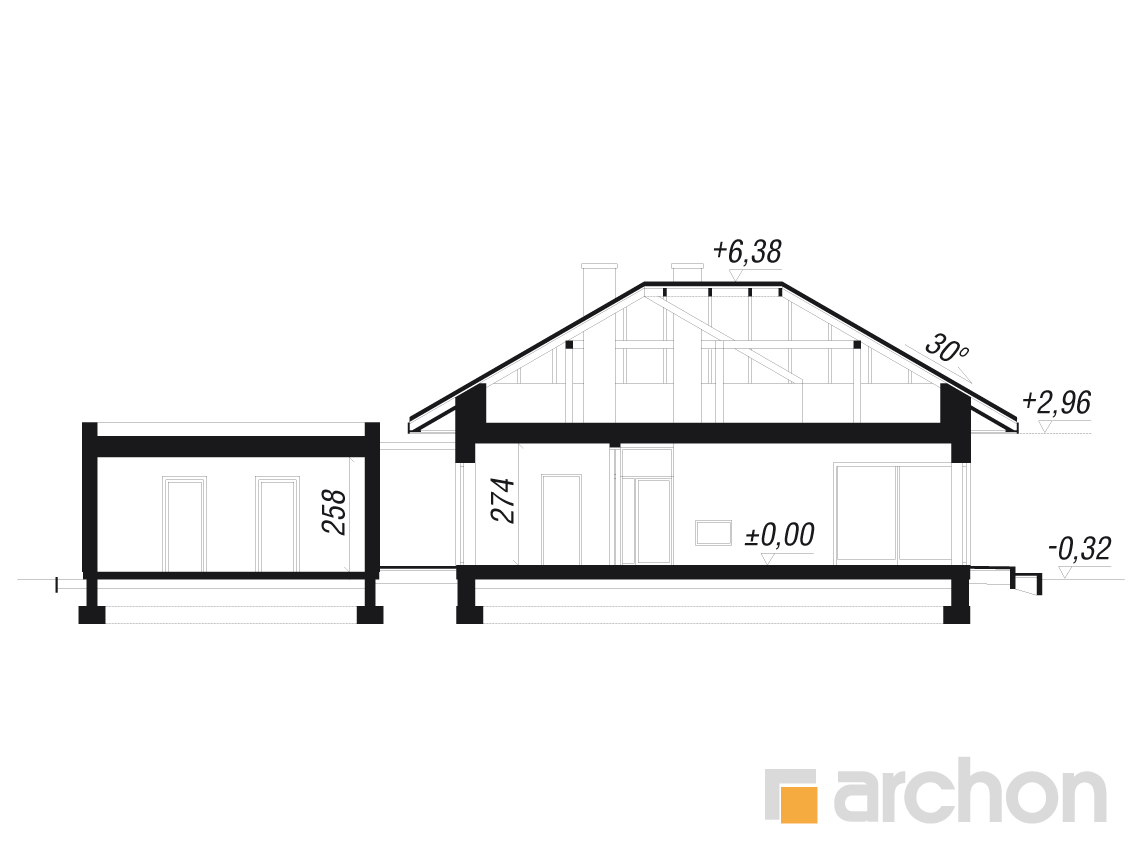
Down Plan
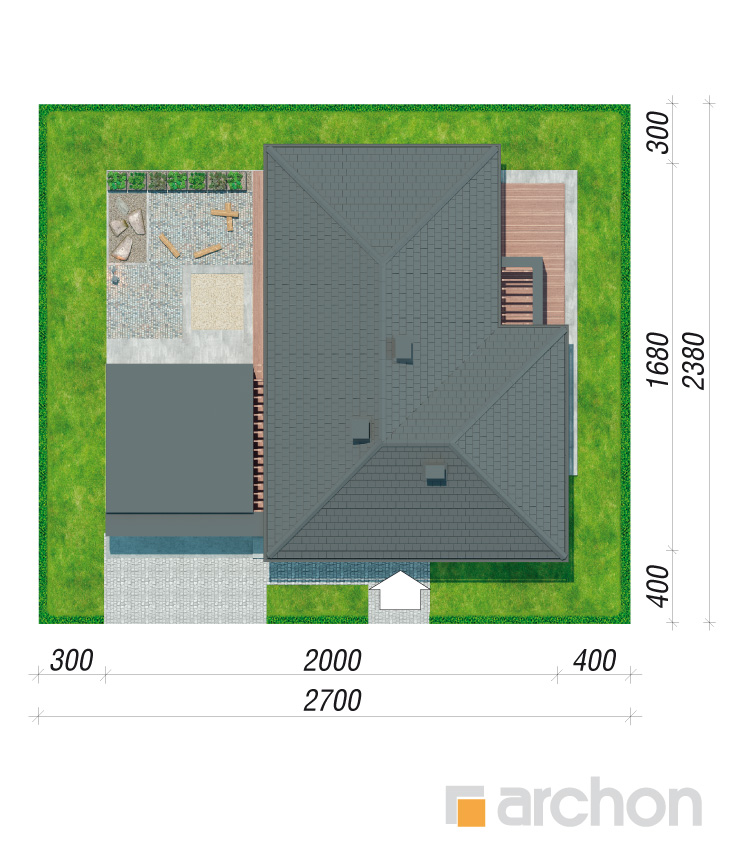
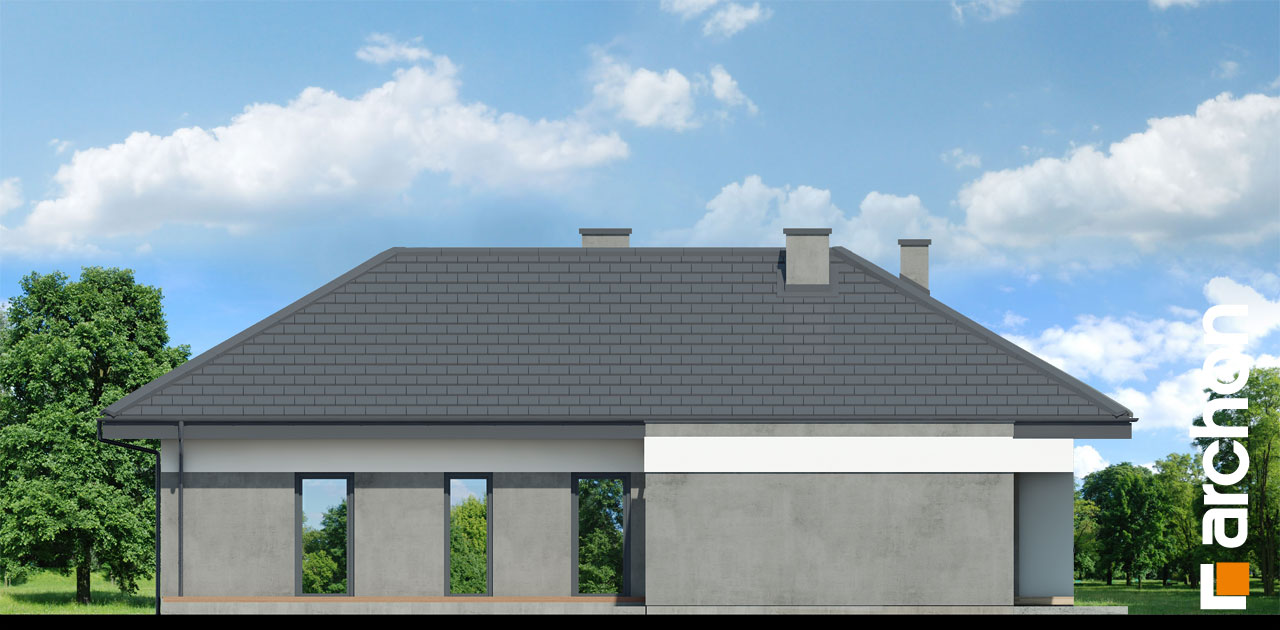
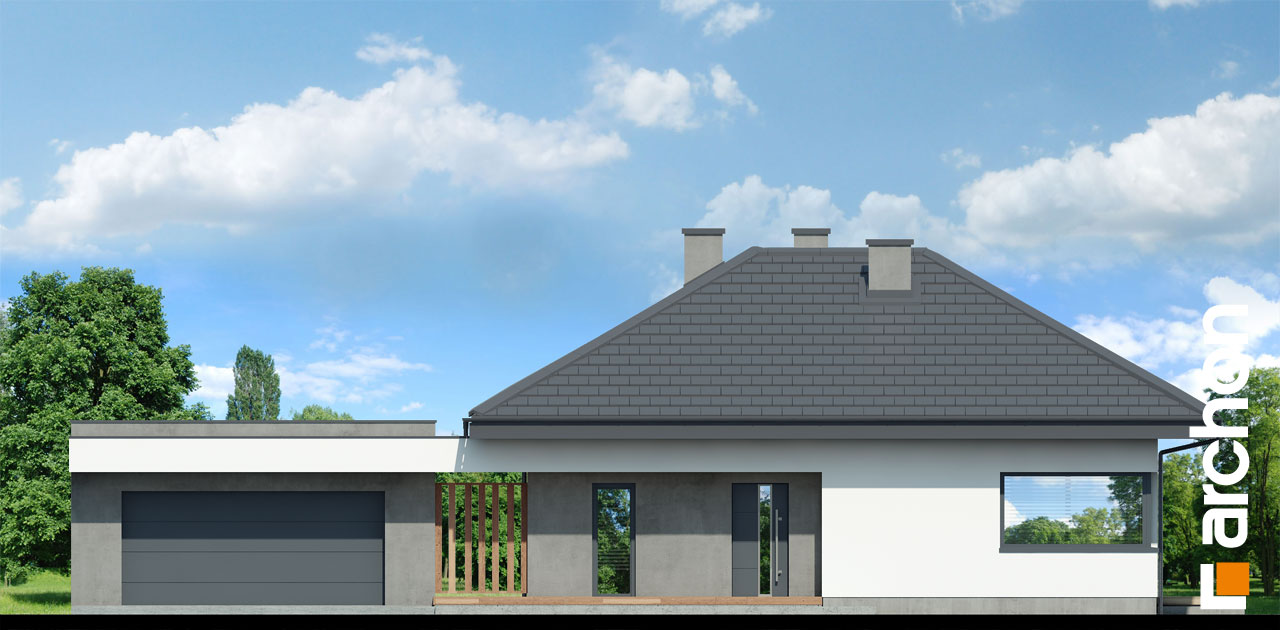
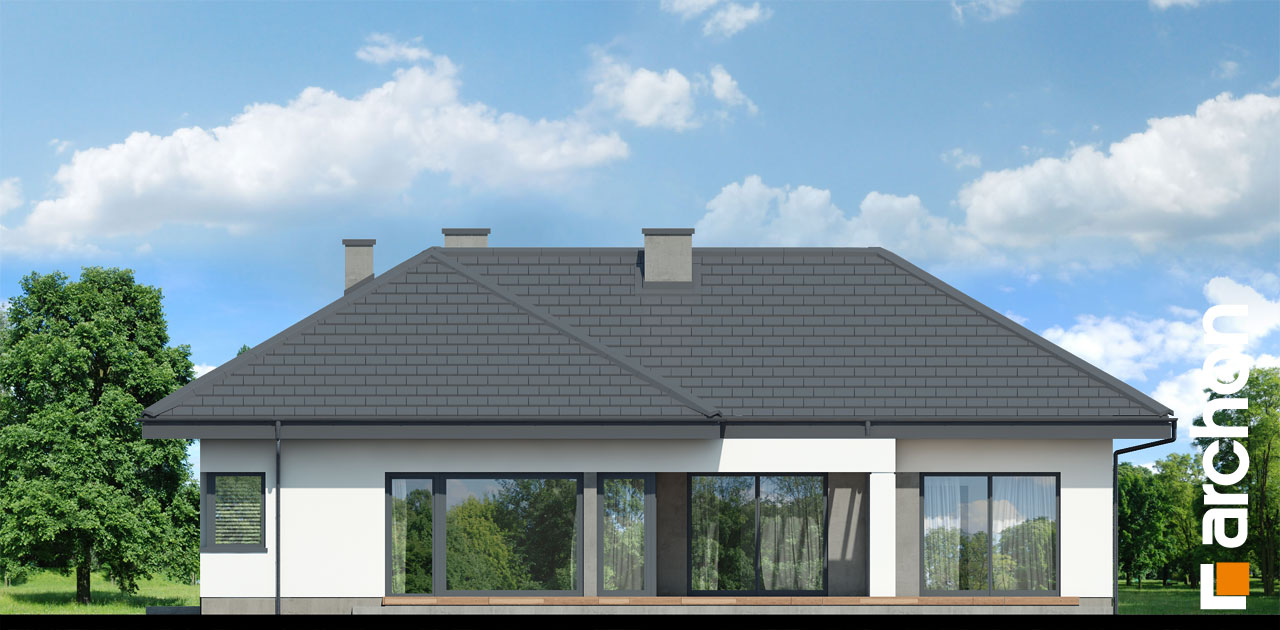
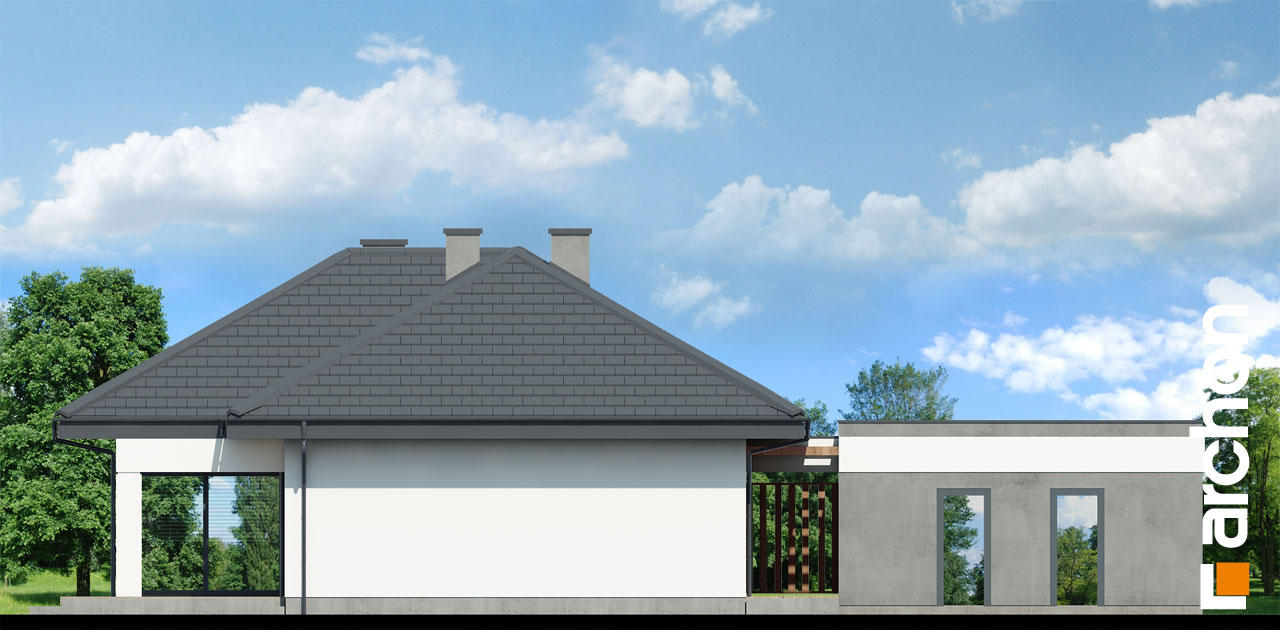
Property Features
- 1 kitchen
- 2 bathrooms
- 5 bedrooms
- dressing rooms
- fireplace
- Garage
- larder
- laundry room
- pantry




