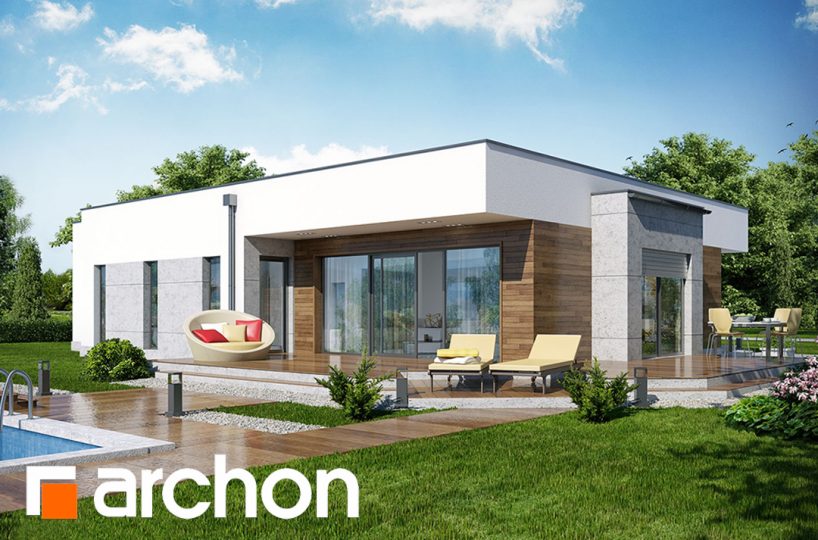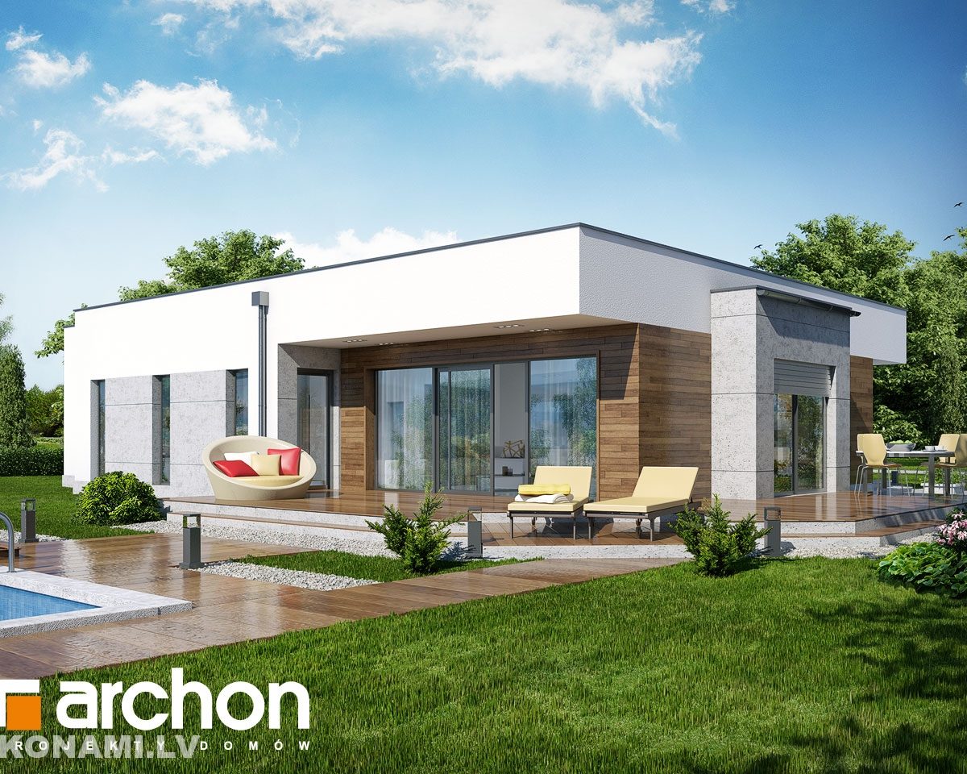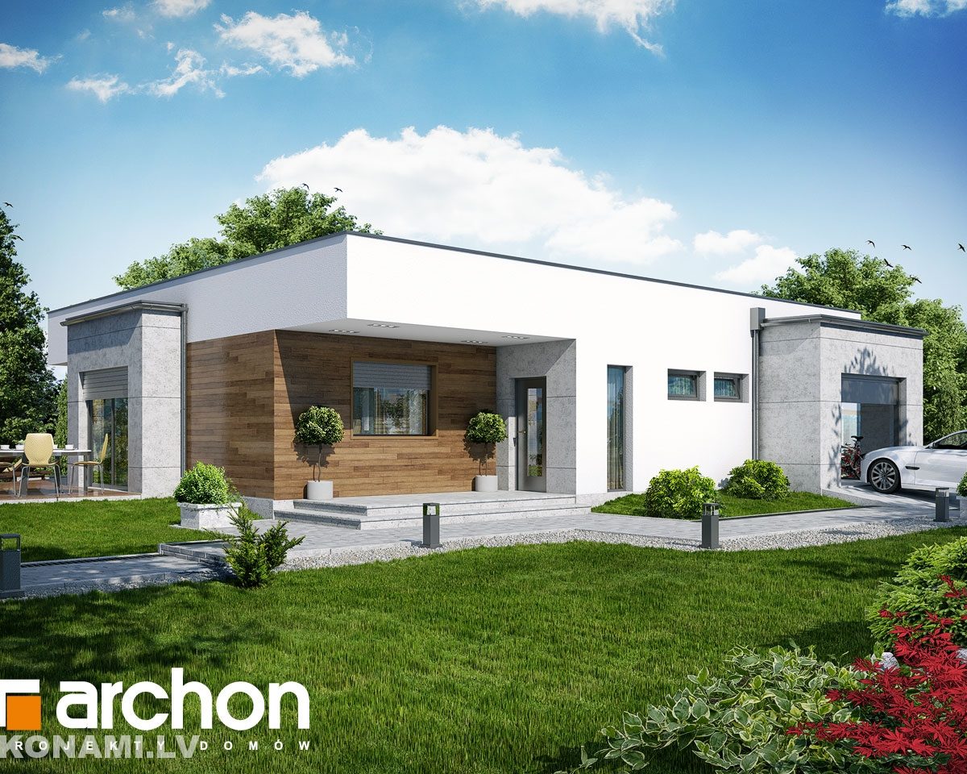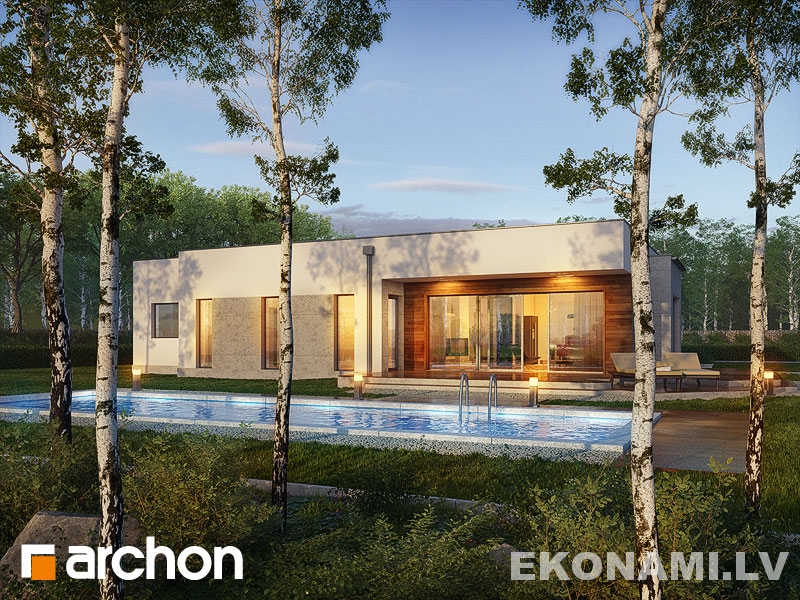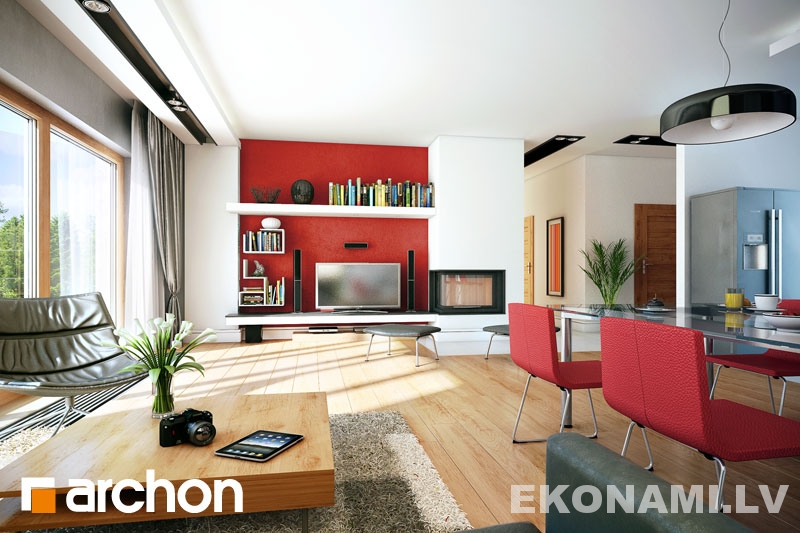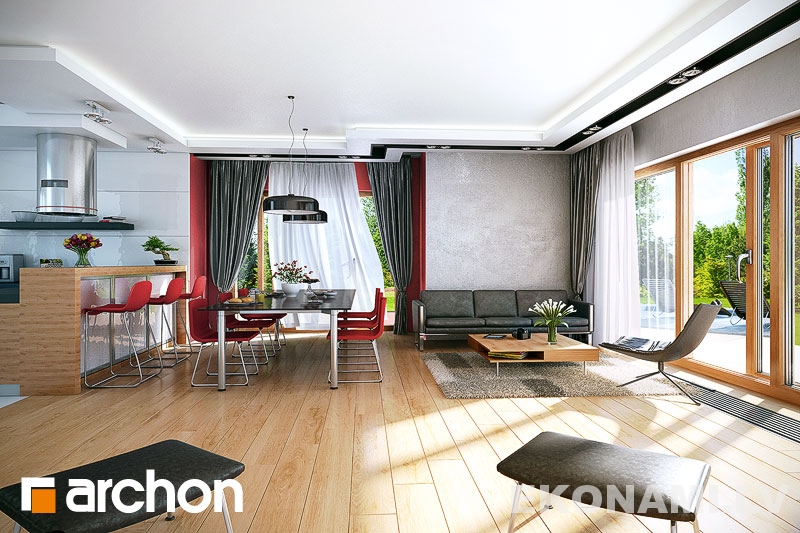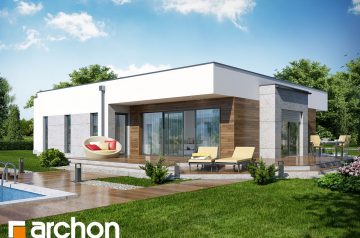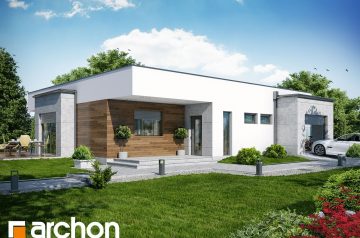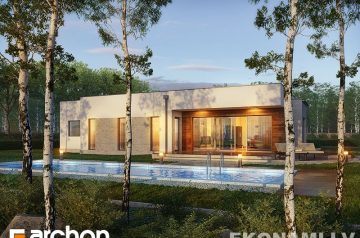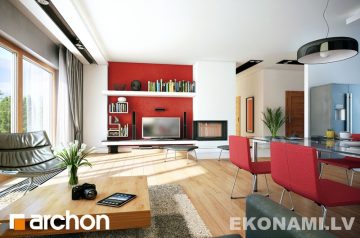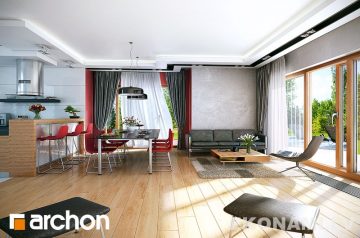One-story house in a modern style, with a total area 171.3 м2
| Total area | 171.3 м2 |
| House Area | 149.7 м2 |
| Garage Area | 21.6 м2 |
| Building area | 229.0 м2 |
| Floor Area | 171.3 м2 |
| Building Size | 907.0 м3 |
| Building Height | 4.0 м |
| Minimum land area dimensions | 27,6 x 22,2 м |
House Plan
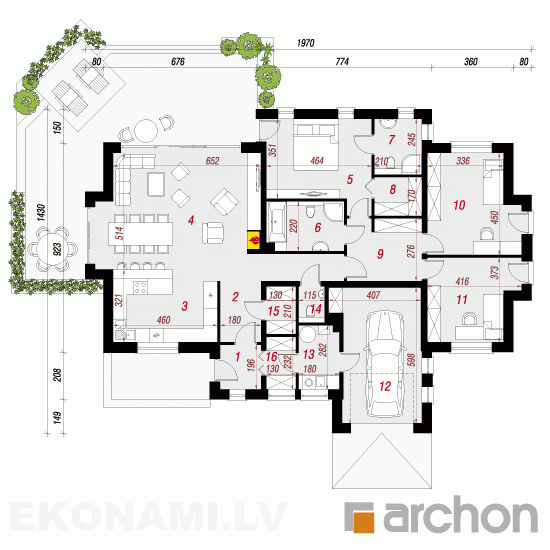
| 1 Anteroom | 3.5 | |
| 2 Hall | 9.3 | |
| 3 Kitchen | 13.7 | |
| 4 Living + Eating Room | 37.9 | |
| 5 Room | 17.1 | |
| 6 Bathroom | 7.4 | |
| 7 Bathroom | 5.1 | |
| 8 Wardrobe | 3.6 |
| 9 Hallway | 9.1 | |
| 10 Room | 16.9 | |
| 11 Room | 13.7 | |
| 12 Garage | 21.6 | |
| 13 Boiler Room | 4.9 | |
| 14 Toiler | 1.8 | |
| 15 Pantry | 2.7 | |
| 16 Utility Room | 3.0 |
Section
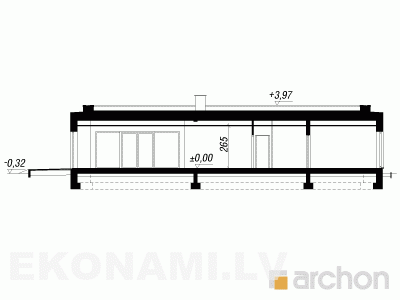
Landscape
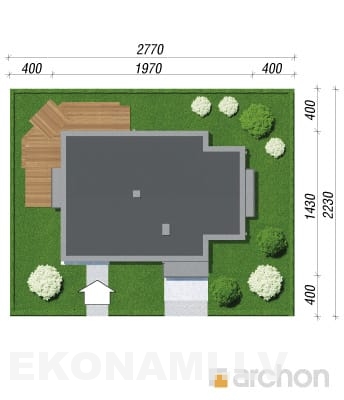
Property Features
- Boiler room
- cabinet
- fireplace
- Garage
- larder
- Utility room

