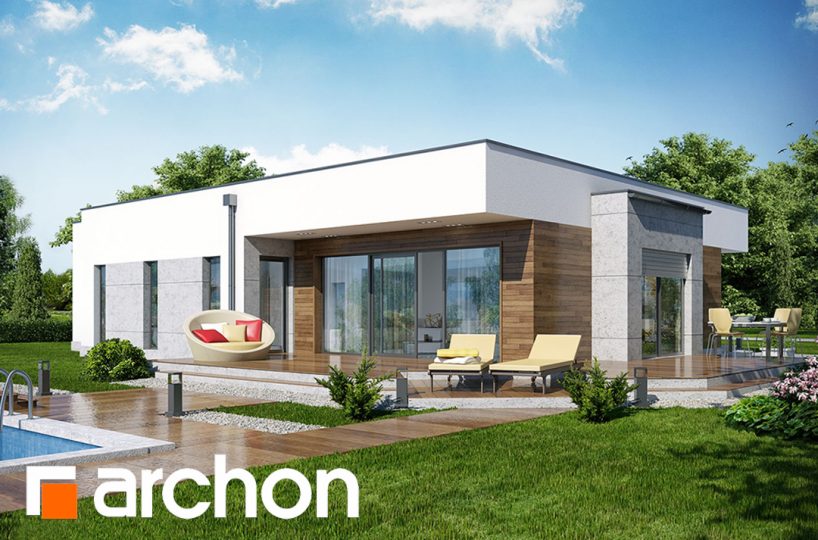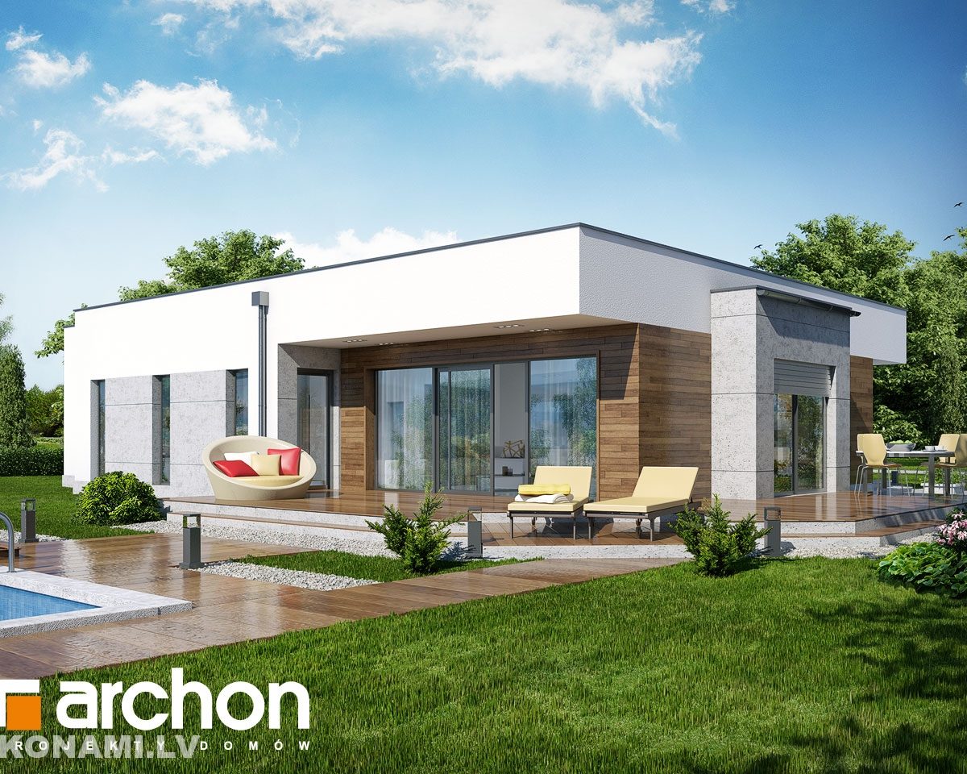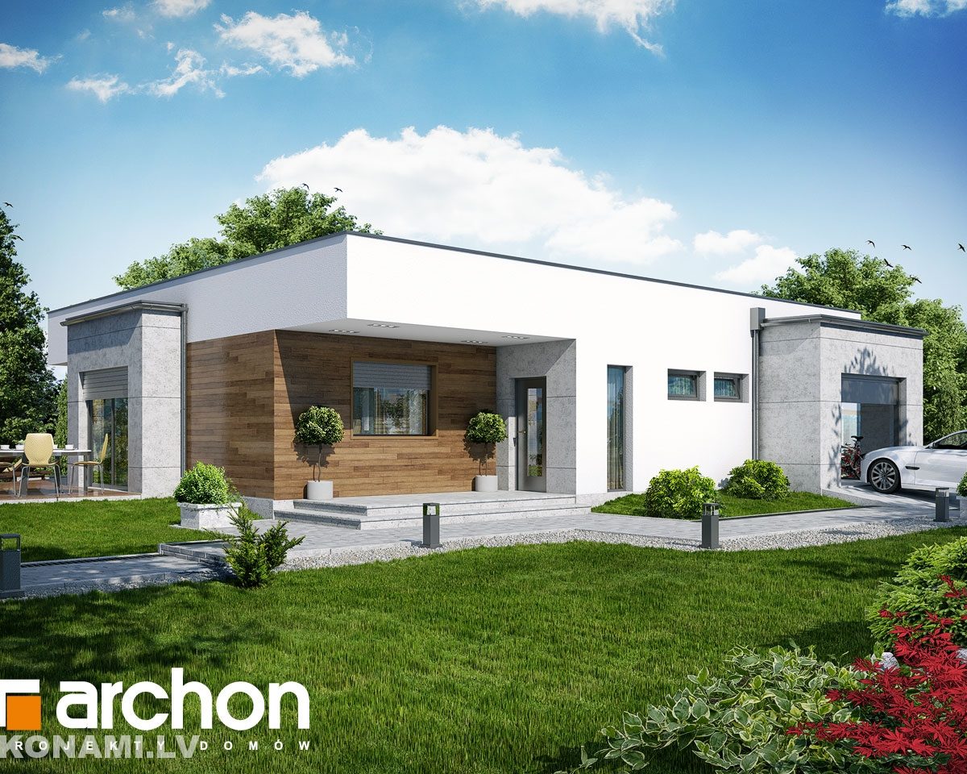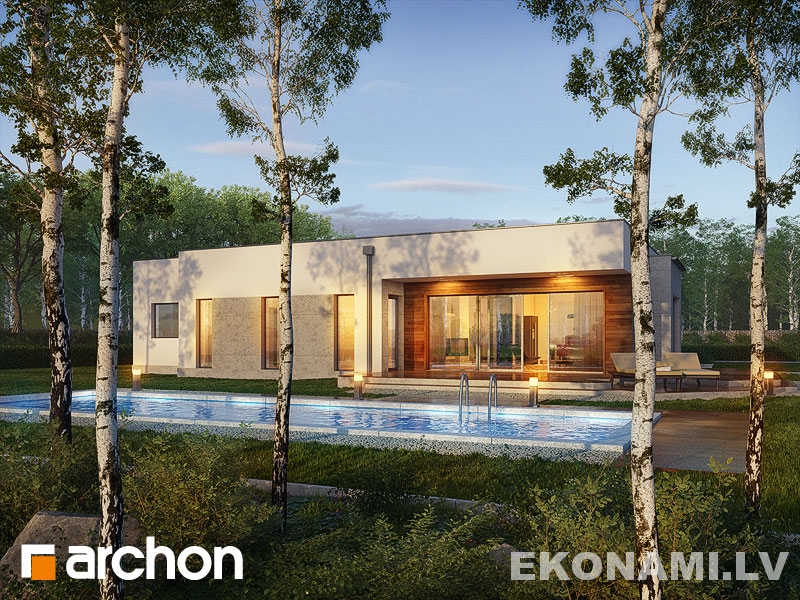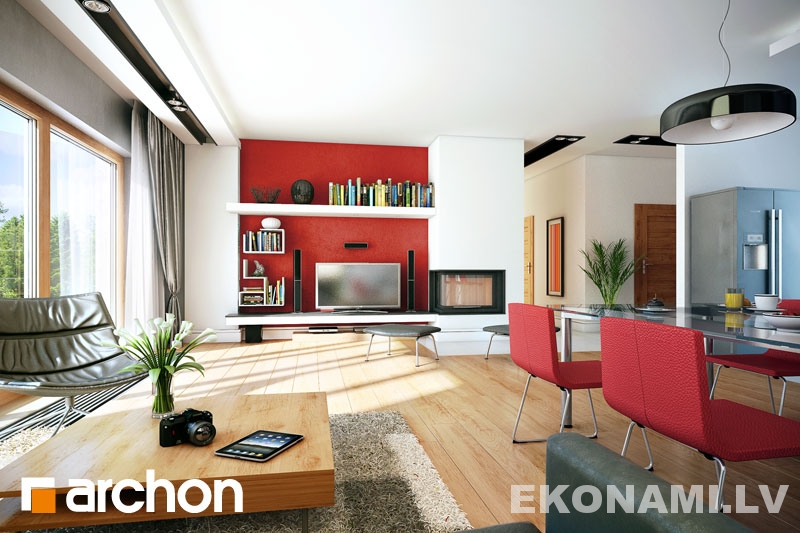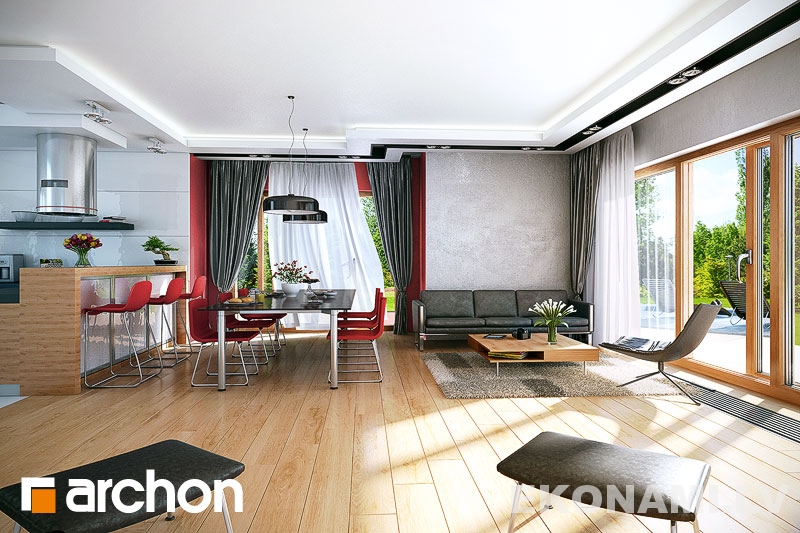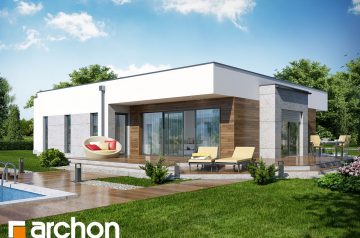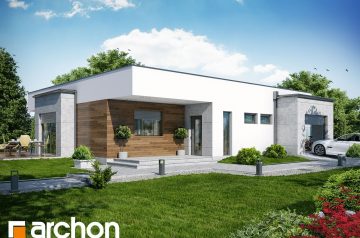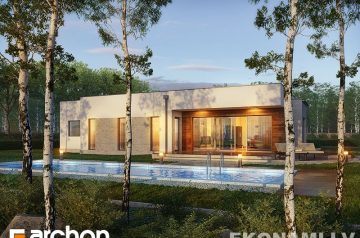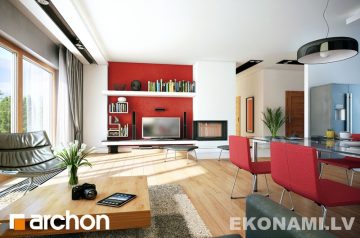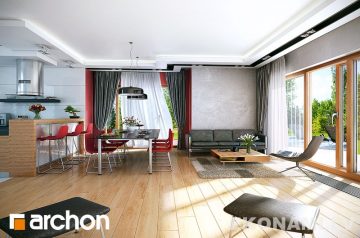One-story house in a modern style, with a total area 171.3 м2
Total area 171.3 м2
House Area 149.7 м2
Garage Area 21.6 м2
Building area 229.0 м2
Floor Area 171.3 м2
Building Size 907.0 м3
Building Height 4.0 м
Minimum land area dimensions 27,6 x 22,2 м
House Plan
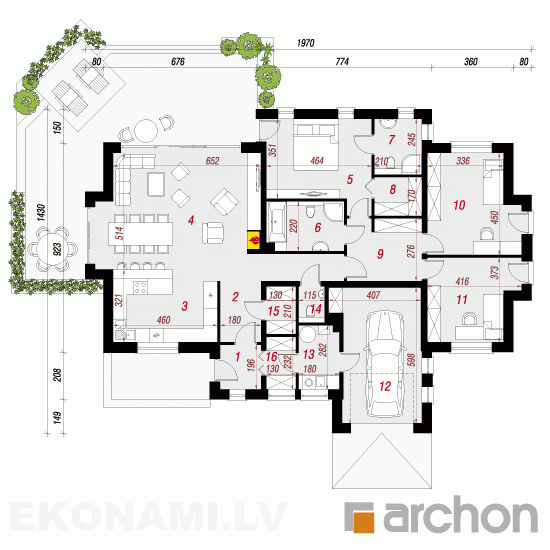
First Floor 149.7 m²
1. Anteroom 3.5
2. Hall 9.3
3. Kitchen 13.7
4. Living + Eating Room 37.9
5. Room 17.1
6. Bathroom 7.4
7. Bathroom 5.1
8. Wardrobe 3.6
9. Hallway 9.1
10. Room 16.9
11. Room 13.7
12. Garage 21.6
13. Boiler Room 4.9
14. Toiler 1.8
15. Pantry 2.7
16. Utility Room 3.0
Section
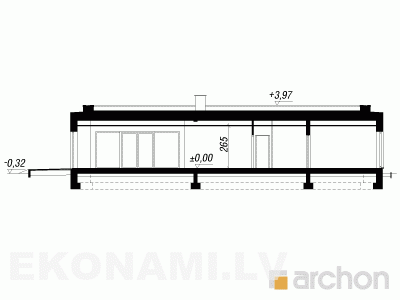
Landscape
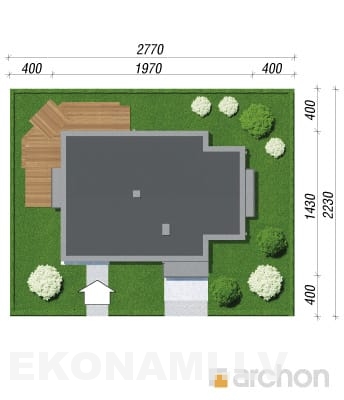
Property Features
- Boiler room
- cabinet
- fireplace
- Garage
- larder
- Utility room




