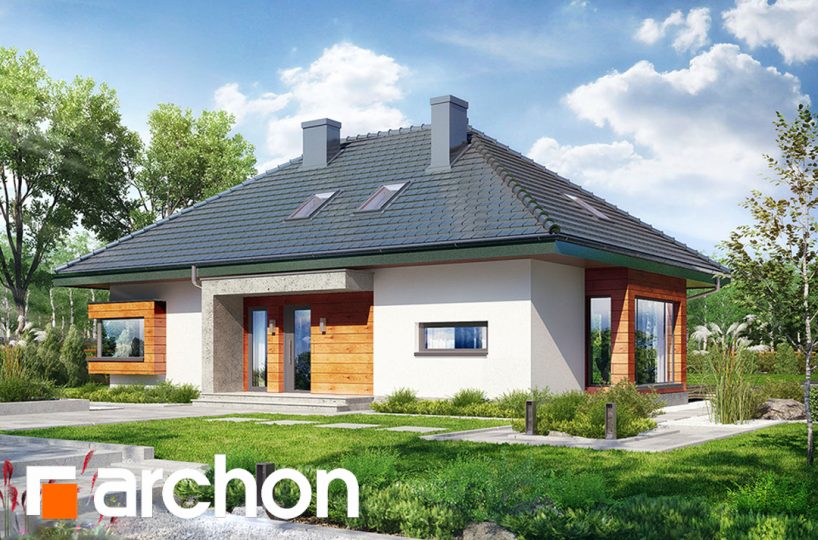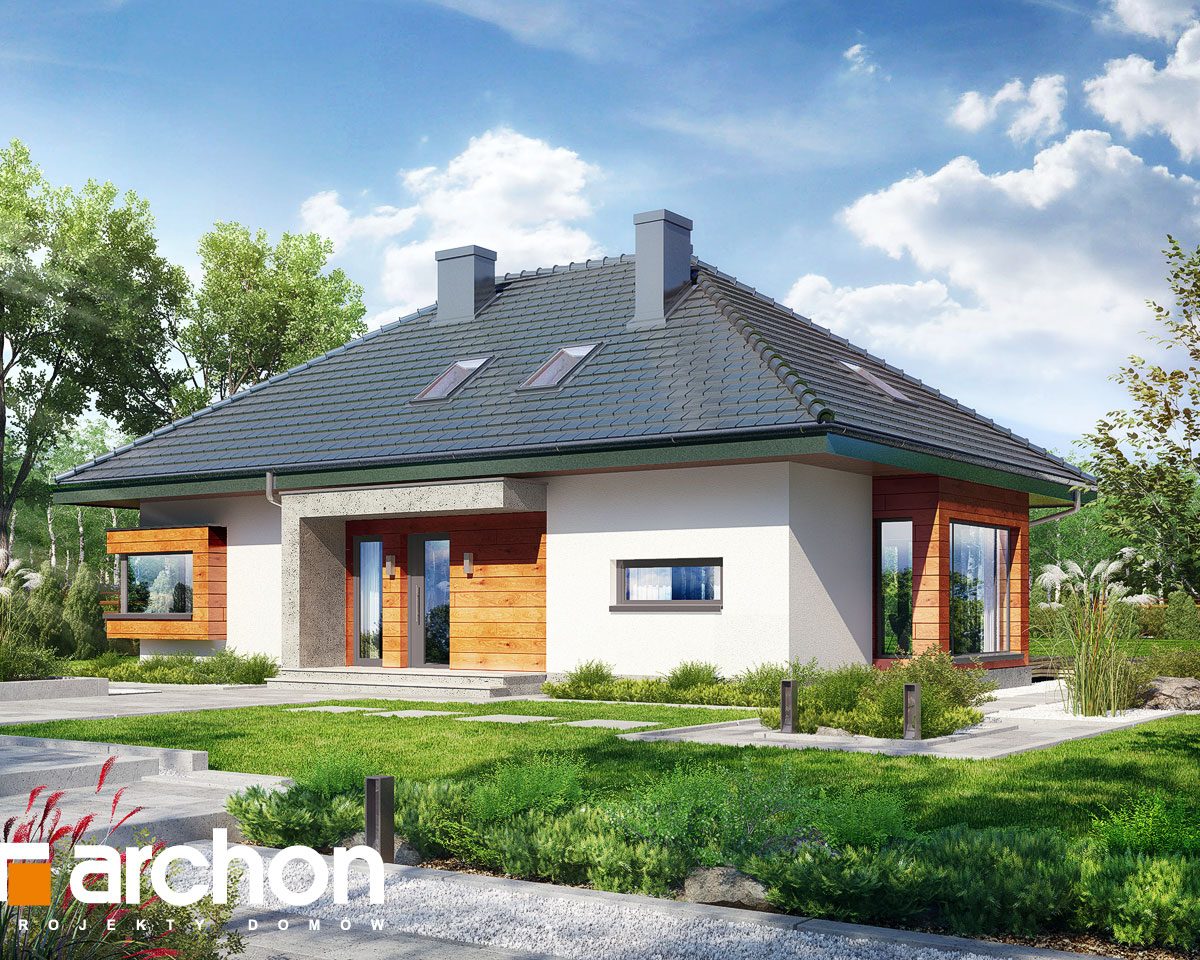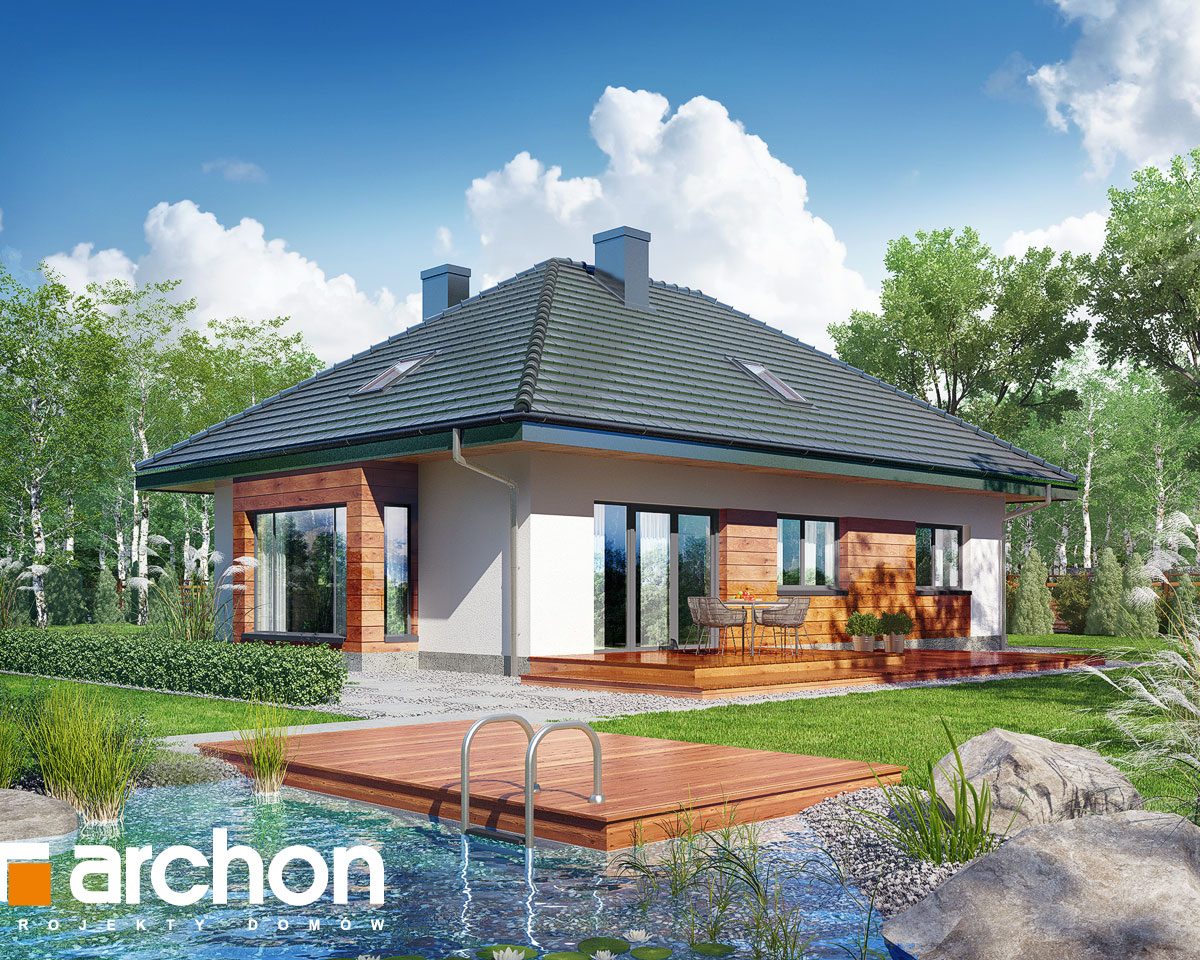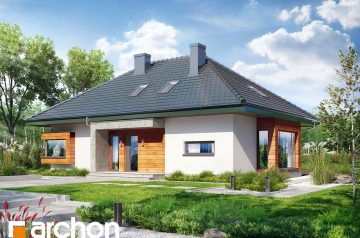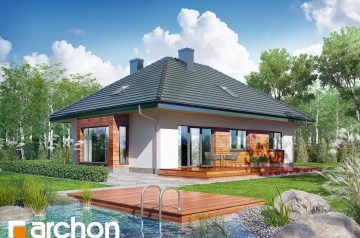The project of the architectural bureau ARCHON – “Projekt domu Dom pod jarząbem 18”.
Project price: 1770 + VAT
Modern house with the ability to equip the mansard for any needs. Open plan living area – combines the living room with eating and kitchen area. The boiler room can also be equipped with a laundry room.
Package included ?
- Exterior and interior house frame
Roof structure (Rafter system), without roofing (installed separately) - Windows and doors PVC
- Technical inspection reports
List of technical supplies and services not included:
- Foundations
- Engineering networks
- Interior decoration
- Plumbing
- Architectural project
- House frame transportation expenses
- Installation work
All of the above are by separate agreement.
House Net area
without Mansard, without Boiler room 85,15 м 2
Mansard 46.26 м 2
The total house area 135,90 м 2
Building area 123,7 м 2
Boiler room area 4,49 м 2
Floor area 185,34 м 2
Total area 123,7 м 2
Size area 647,91 м 3
Building height 7,32 м
Minimum land plot 22,35 х 17,4 м
Min. adaptation dimensions 19,0 х 17,0 м
First floor plan
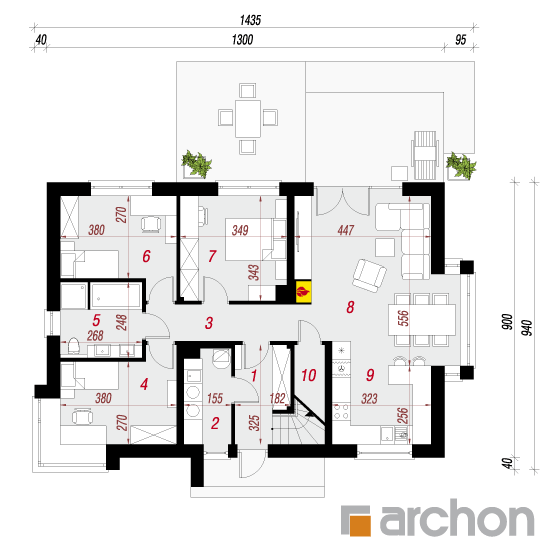
1. First floor area 92,25
1. Entrance hall 5.05
2. Boiler room 4.49
3. Hallway 5,63
4. Room 10.53
5. Bathroom 6.44
6. Room 10.70
7. Room 11.49
8. Living room 24.80
9. Kitchen 9.63
10. Ladder 3.49
Mansardas plāns
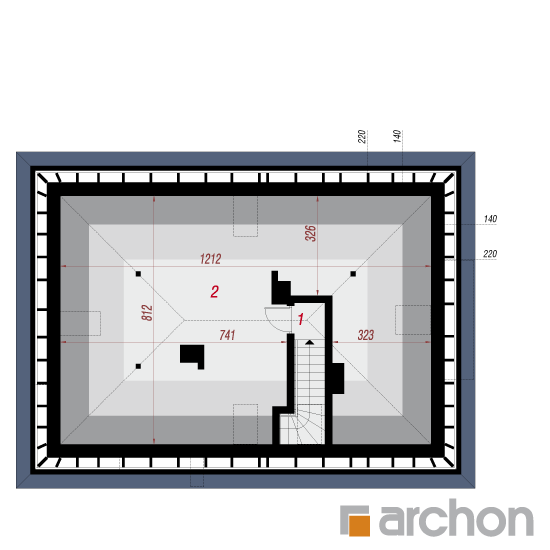
Mansard 46,26 (93.09)
1. Ladder 5.11 (5.11)
2. Mansarda 41.15 (87.98)
Section
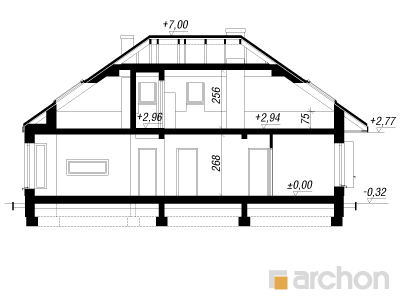
Landscape
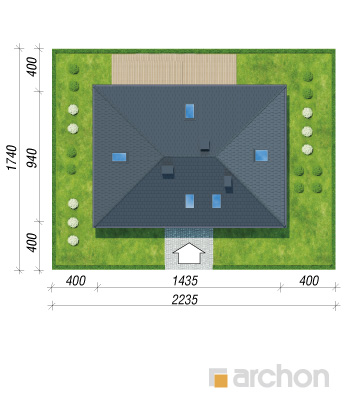
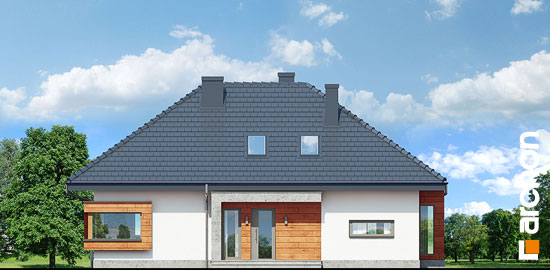
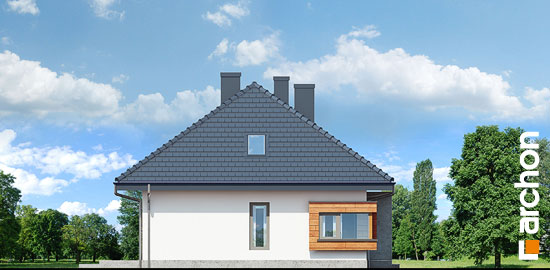
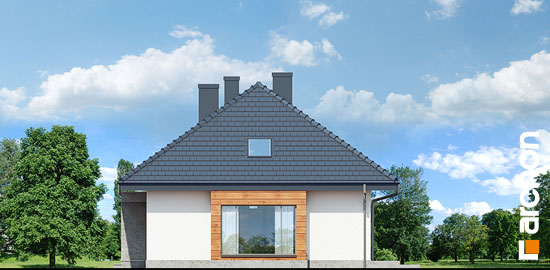

Property Features
- Boiler room
- fireplace
- Kitchen open plan
- mansard
- Pitched roof

