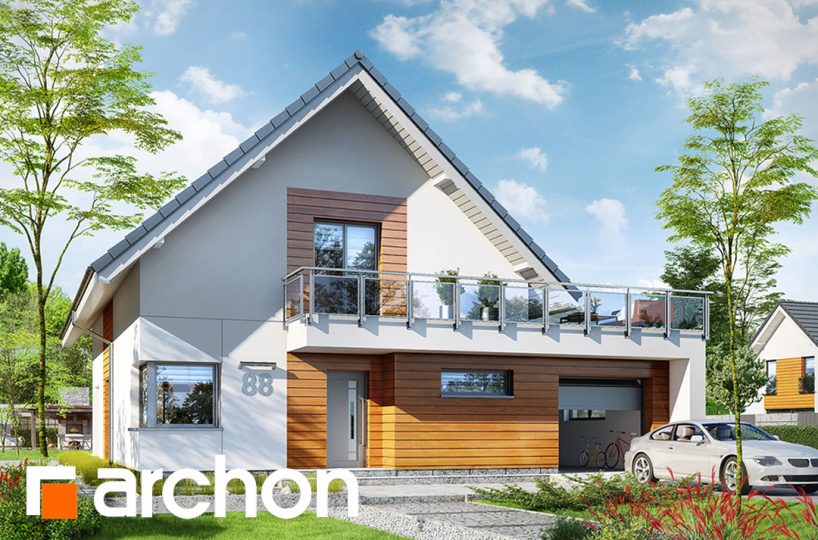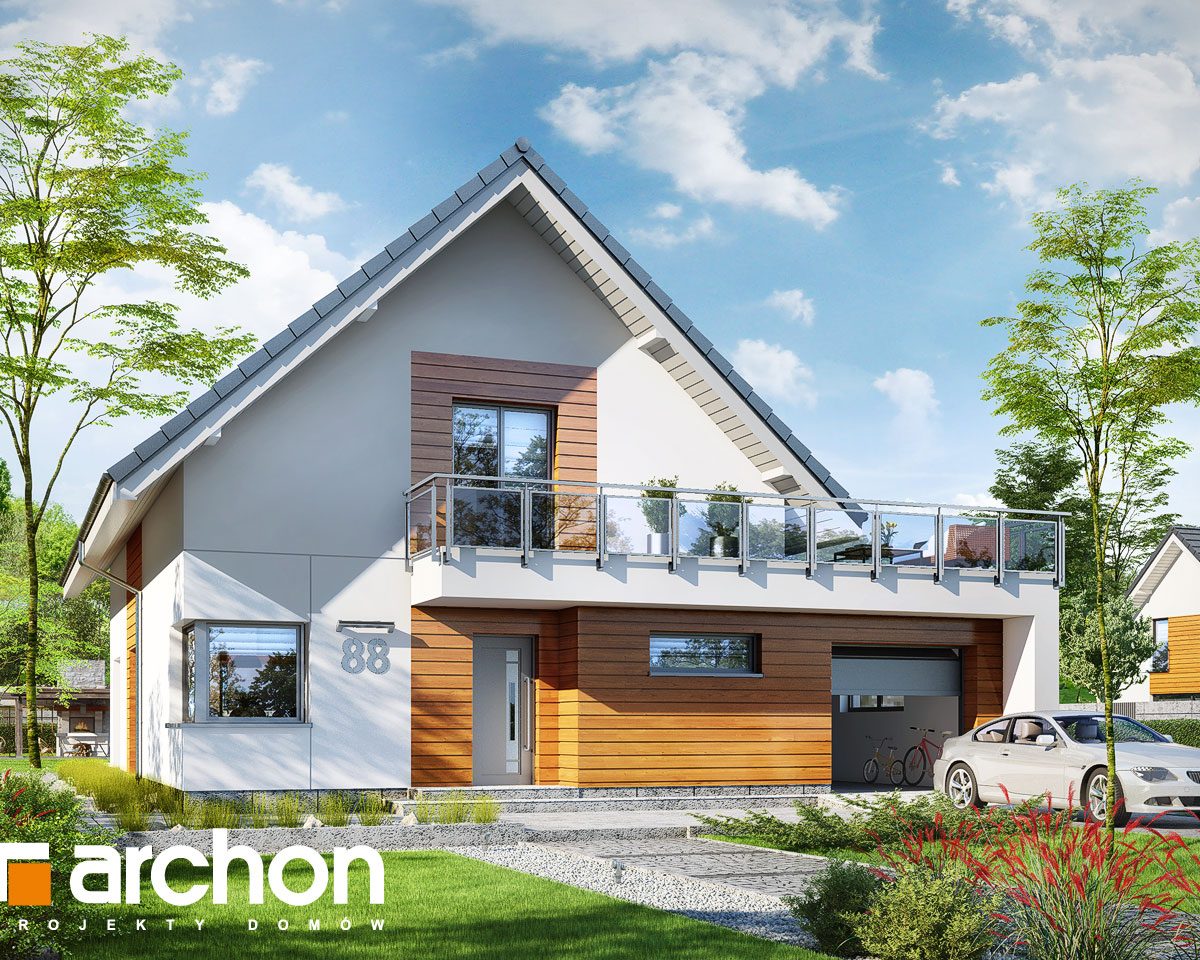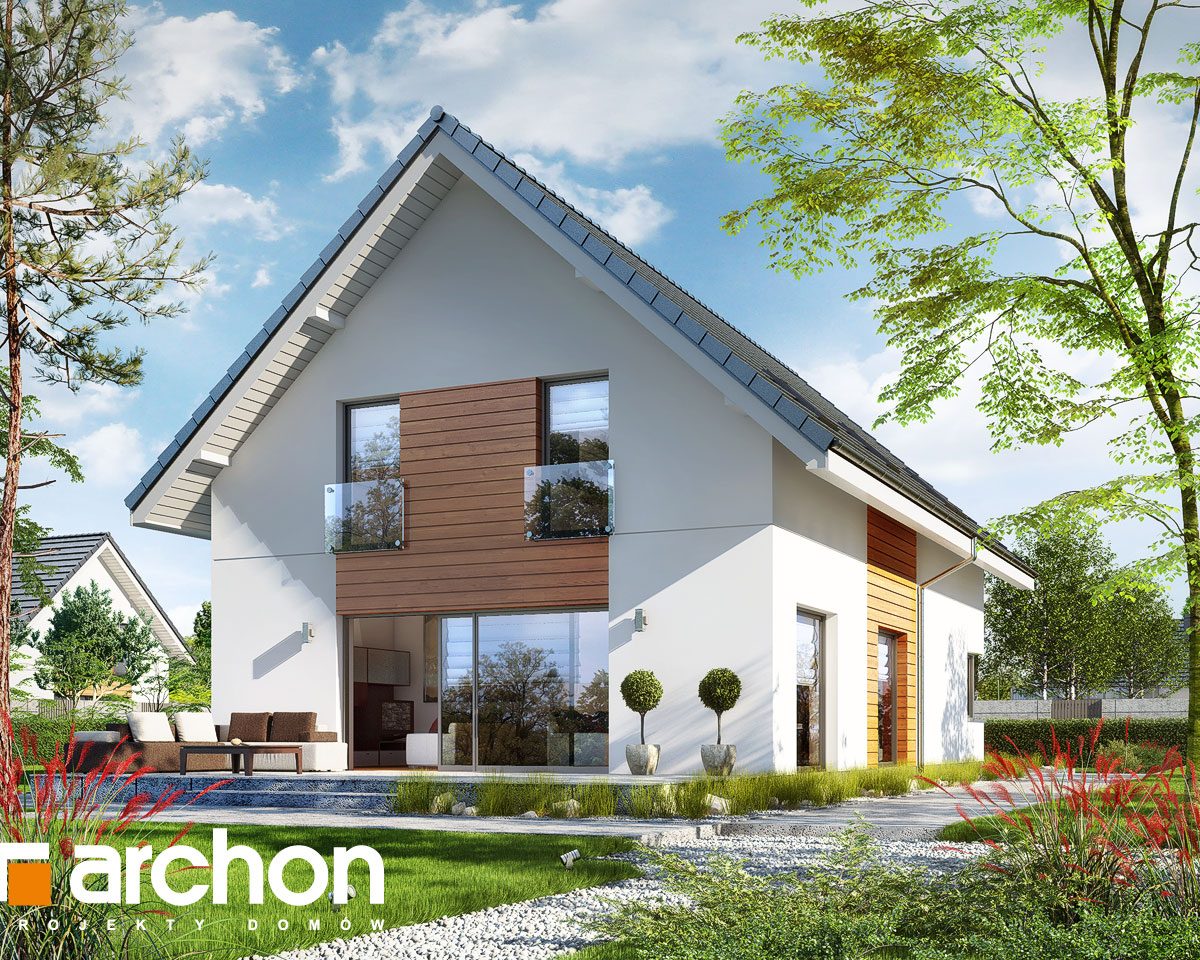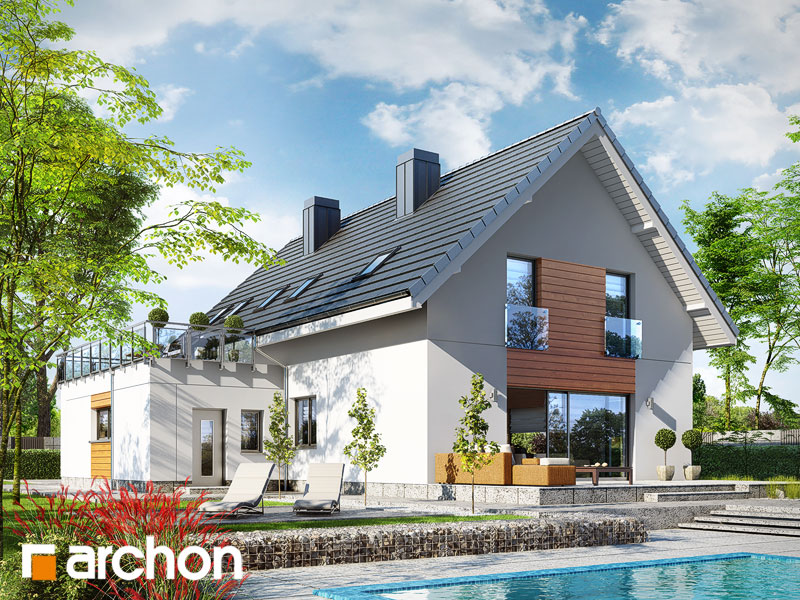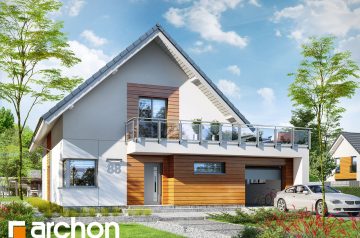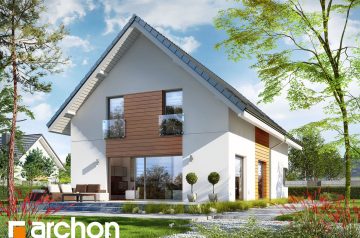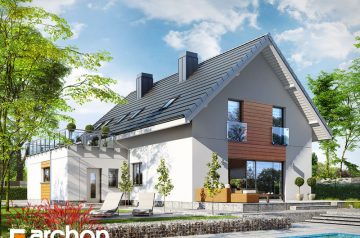A comfortable family house with a mansard and a garage. The first floor is divided into: the utility area, where there is a garage with a utility room, near the boiler room and a hall with a built-in storage cupboard. The second area where everyday life takes place – office, entertainment area – living room with fireplace; dining room and kitchen with a large buffet. On the second floor (in the mansard) there is a private room – 3 bedrooms, a dressing room, a laundry room and 2 bathrooms. There is a large terrace above the garage.
Package included ?
- Exterior and interior house frame
Roof structure (Rafter system), without roofing (installed separately) - Windows and doors PVC
- Technical inspection reports
List of technical supplies and services not included:
- Foundations
- Engineering networks
- Interior decoration
- Plumbing
- Architectural project
- House frame transportation expenses
- Installation work
All of the above are by separate agreement.
House Area
without garage, without heating room 191,03 м 2
The total area of the house is 210,93 м 2
Garage area 19,9 м 2
The building area is 166,72 м 2
Boiler room area 5,97 м 2
Floor area 229,44 м 2
Total area 296,67 м 2
capacity 1113,01 м 3
Building height 9,26 м
Minimum plot 20,9 х 23,2 м
Min. dimensions of adaptation 19,9 х 23,2 м
Ground Floor
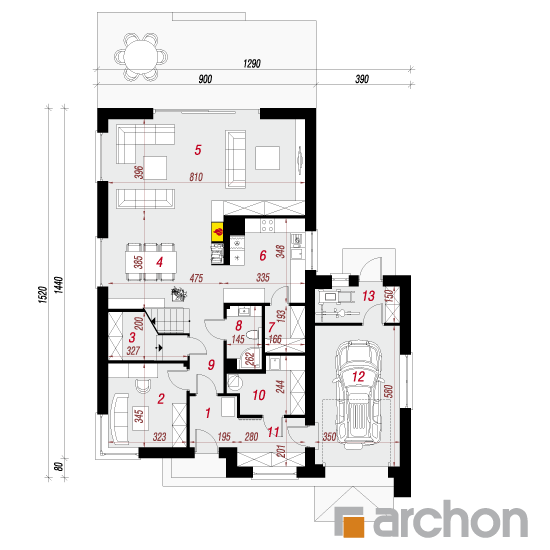
Ground Floor 125.92 (128.55)
1. Entrance hall 3.96
2. Cabinet 10.86
3. Ladder 3.29 (5.92)
4. Dining room 16.72
5. Living room 32.73
6. Kitchen 10.50
7. Buffet 3.06
8. Bathroom 3.43
9. Hall 5,06
10. Boiler room 5.97
11. Wardrobe 5,46
12. Garage 19,90
13. Pantry 4.98
First Floor
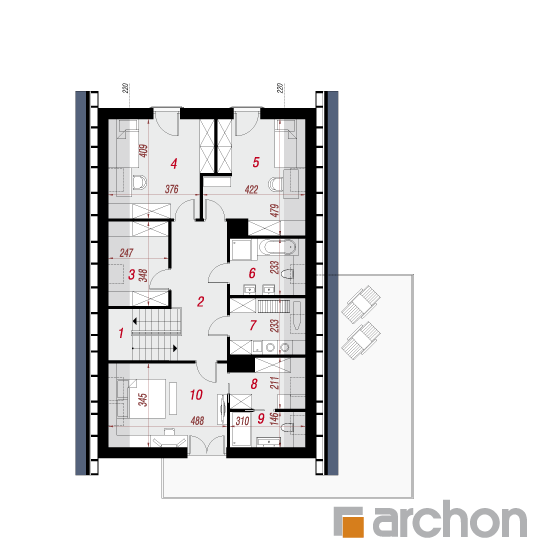
First Floor 90.98 (100.89)
1. Ladder 6.34
2. Hall12,19
3. Wardrobe 6.92 (8.36)
4. Room 14.69 (16.37)
5. Room 15.06 (17.05)
6. Bathroom 6.05 (7.01)
7. Washing room 6.05 (7.01)
8. Pantry 4.85 (5.71)
9. Bathroom 3.75 (4.35)
10. Room 15.08 (16.50)
Architectural Plan
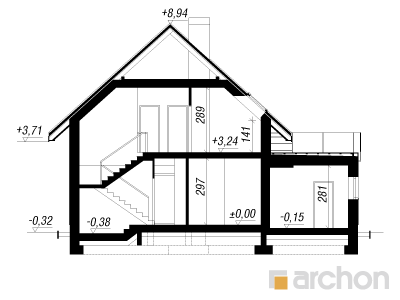
A plan drawing
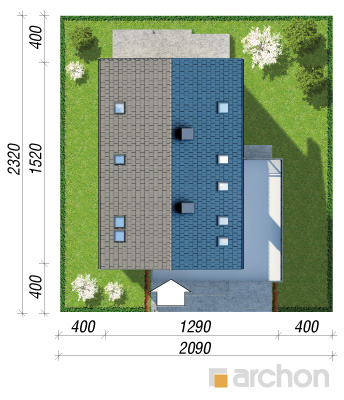
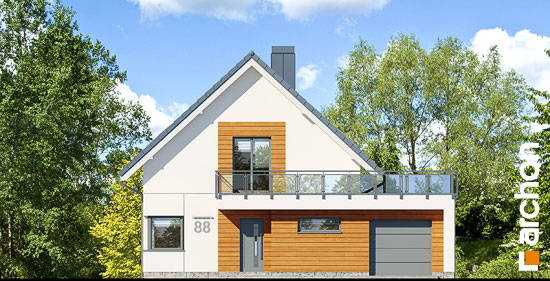

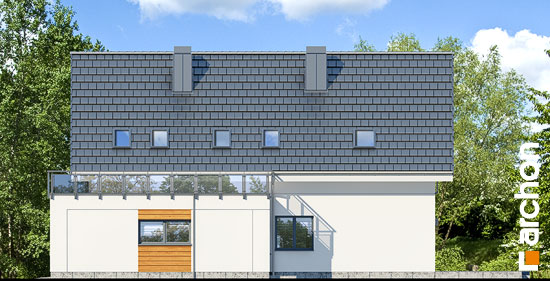
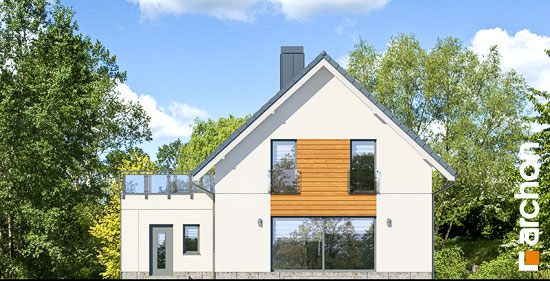
Property Features
- Boiler room
- cabinet
- fireplace
- Garage
- larder
- Terrace
- Utility room / pantry
- Washing room




