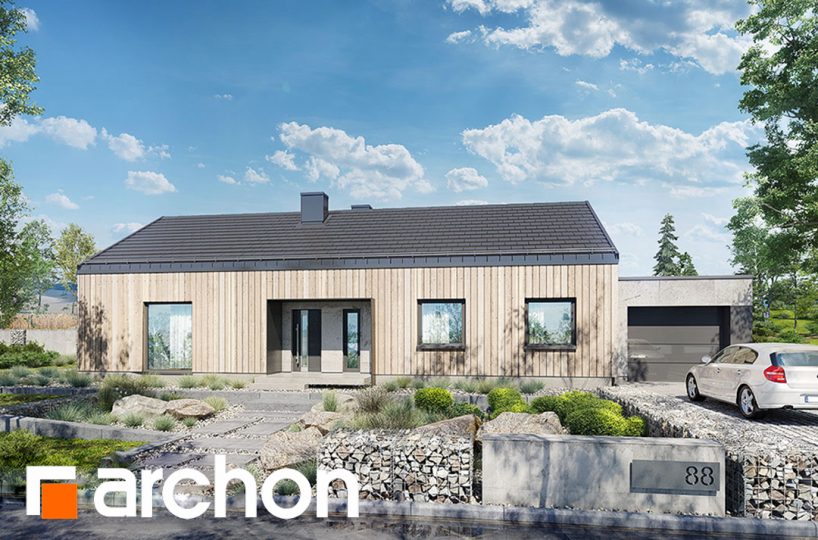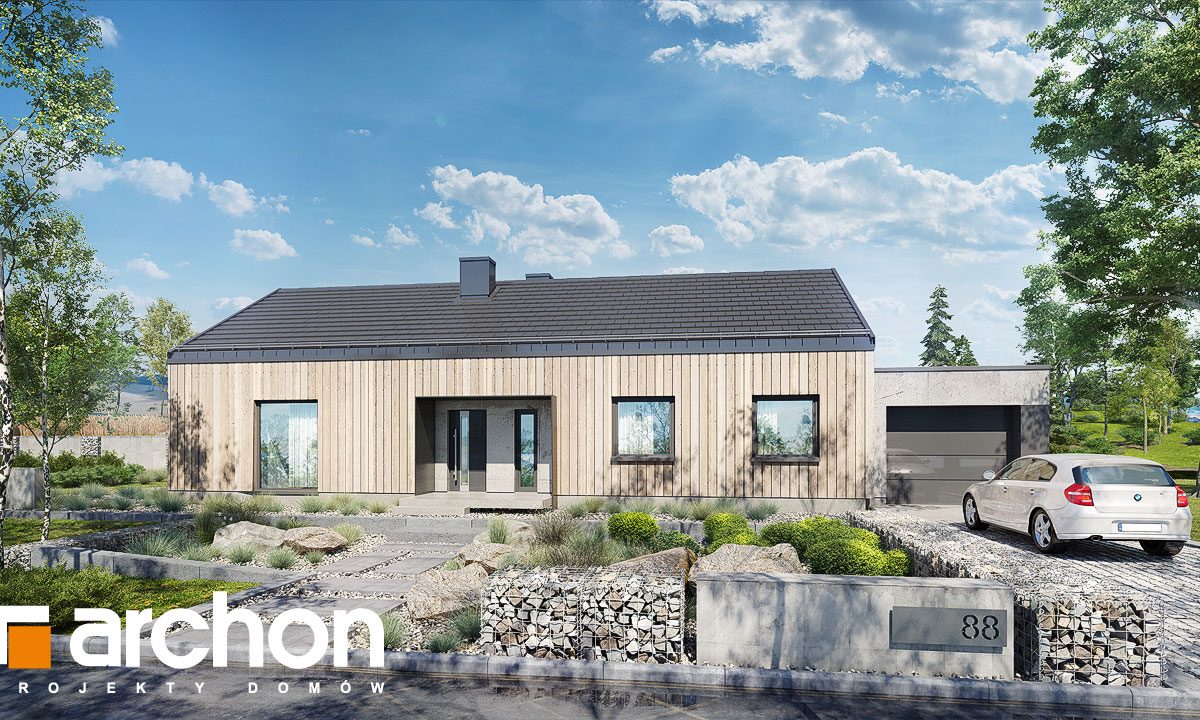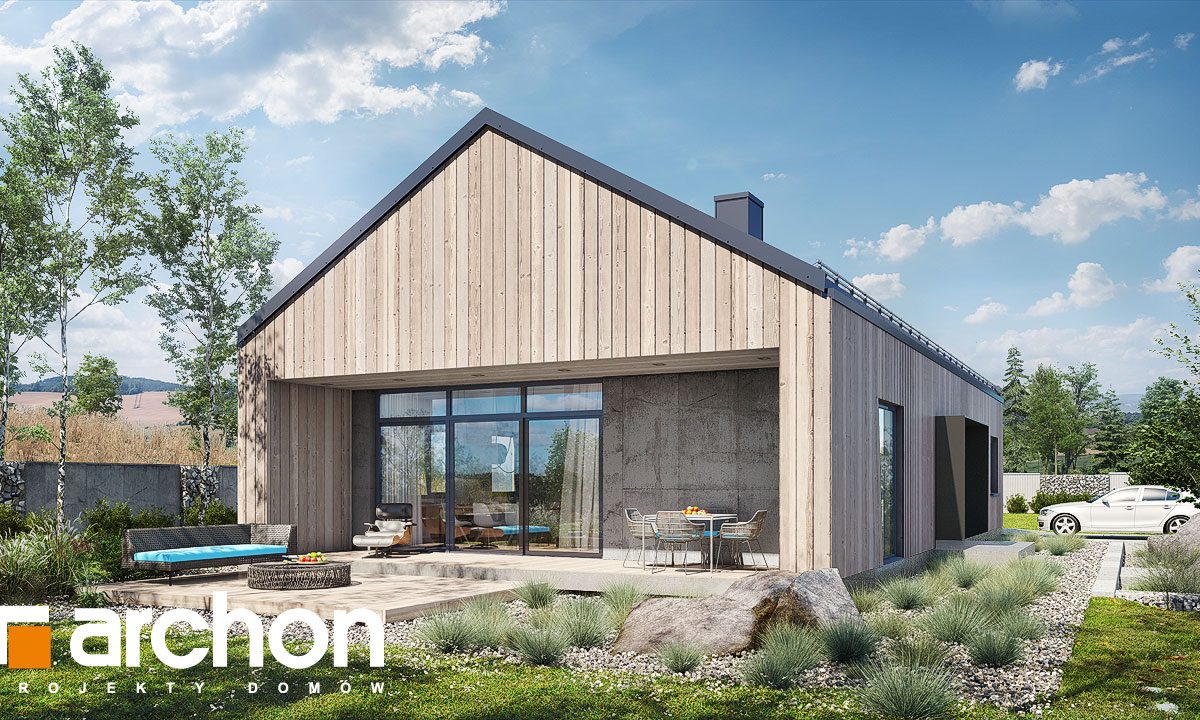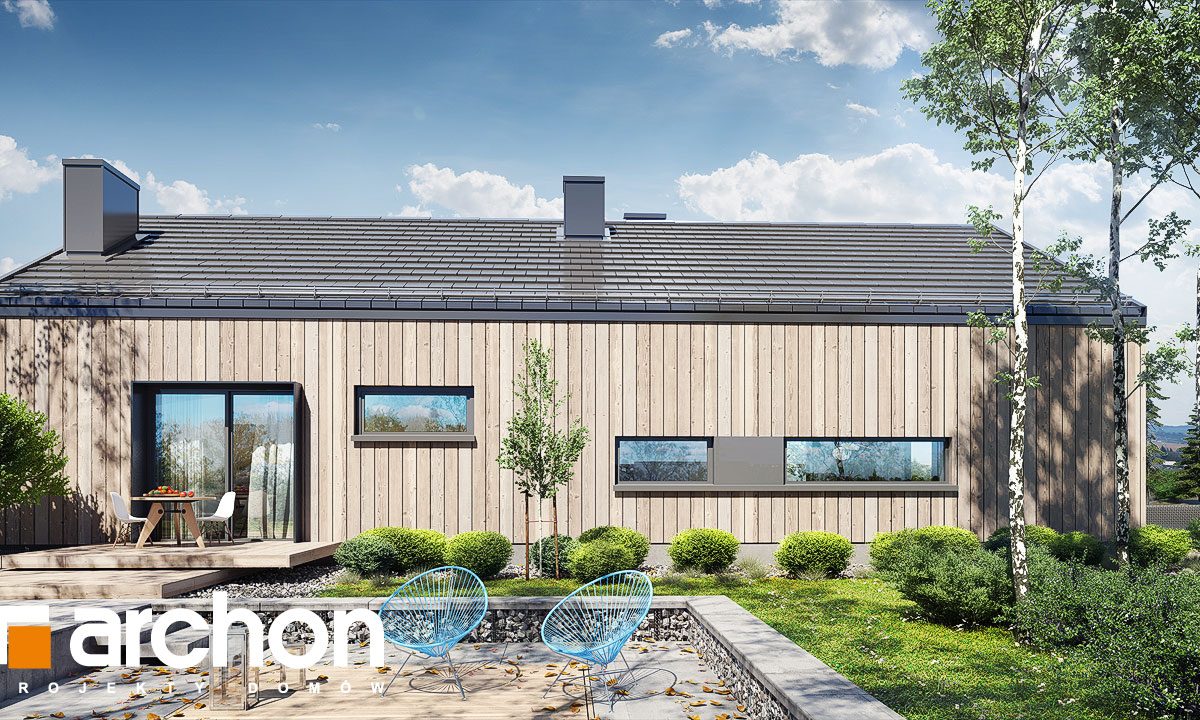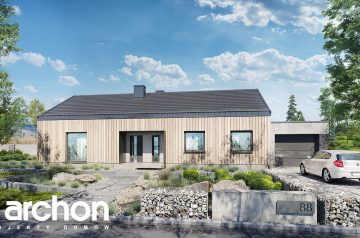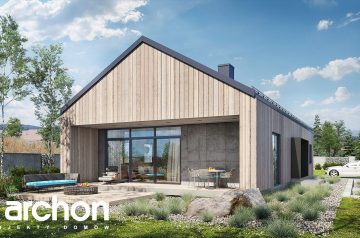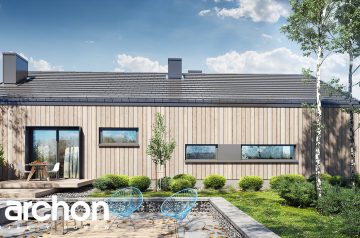A modern house in a minimalist style with a garage and a terrace, with natural wood and stone decoration. The closed terrace allows you to furnish a cozy corner with garden furniture. A comfortable layout of the house ensures a maximum level of comfort. The house has a lot of storage space – a built-in wardrobe in the lobby, a wardrobe in the main bedroom, a buffet in the kitchen. You can access a small terrace from the master bedroom. In the utility area there is a laundry area, a boiler room with a separate exit to the outside and a garage.
Package included ?
- Exterior and interior house frame
Roof structure (Rafter system), without roofing (installed separately) - Windows and doors PVC
- Technical inspection reports
List of technical supplies and services not included:
- Foundations
- Engineering networks
- Interior decoration
- Plumbing
- Architectural project
- House frame transportation expenses
- Installation work
All of the above are by separate agreement.
Net area of the house
without boiler room, mansard 85,15 m2
Mansard, 46.26 m2
Total house area 135,90 m2
Building area 123,7 m2
Boiler room area 4,49 m2
Floor area185,34 m2
Total area 123,7 m2
Size 647,91 m3
Building height 7,32 м
Minimum land plot 22,35 х 17,4 м
Min. adaptation dimensions 19,0 х 17,0 м
First floor
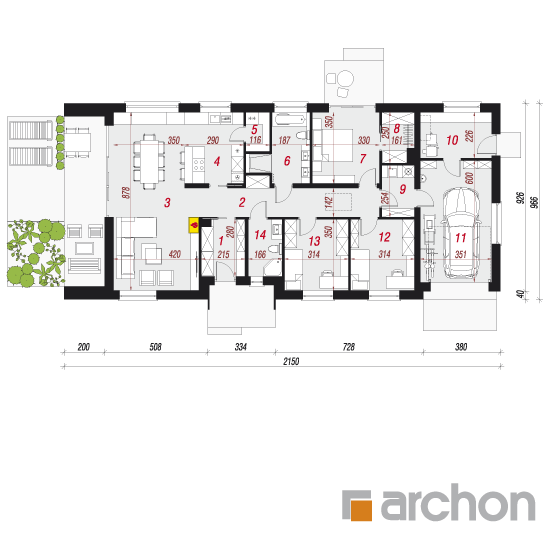
First floor 145.07
1. Entrance hall 5.64
2. Hall 12.97
3. Living room 33.74
4. Kitchen 10.03
5. Buffet 2.12
6. Bathroom 7.48
7. Room 11,28
8. Wardrobe 3.59
9. Laundry room 3.92
10. Boiler room 7.70
11. Garage 20.68
12. Room 10.72
13. Room 10.73
14. Bathroom 4.47
Section
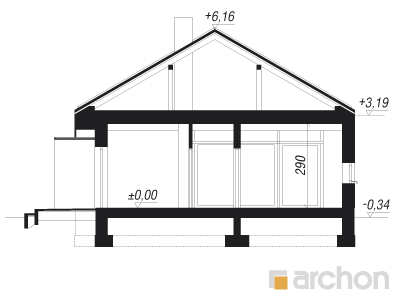
Landscape
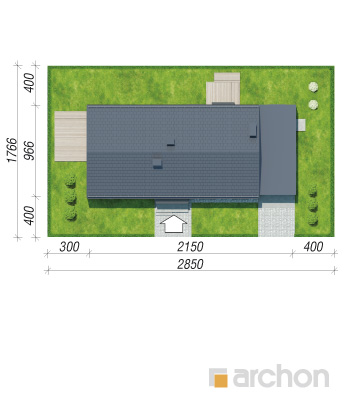
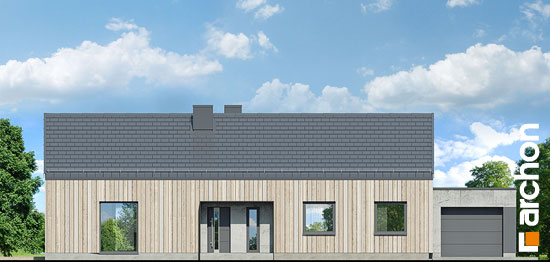
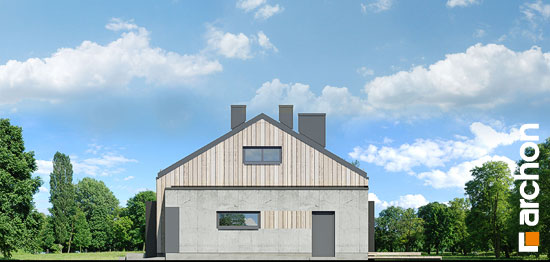

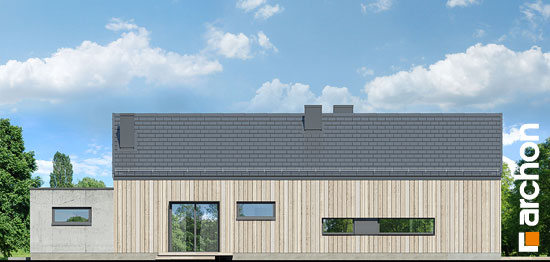
Property Features
- Boiler room
- fireplace
- Garage
- Kitchen open plan
- larder
- Terrace
- Washing room




