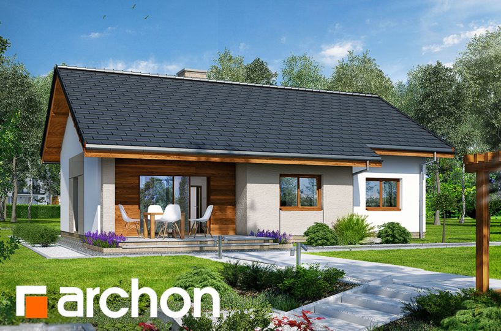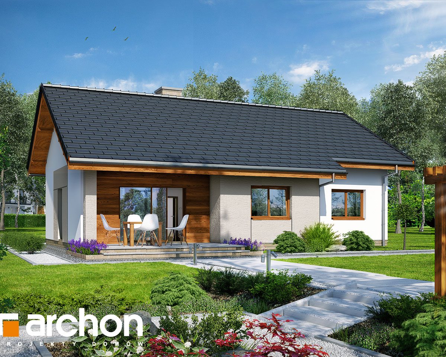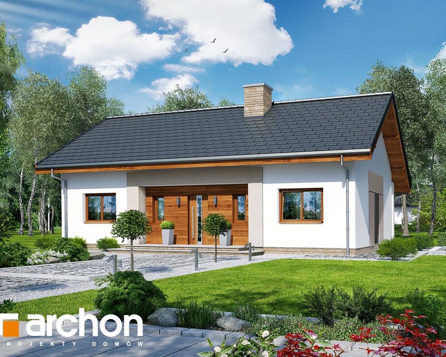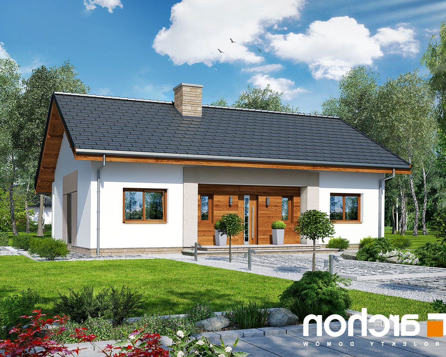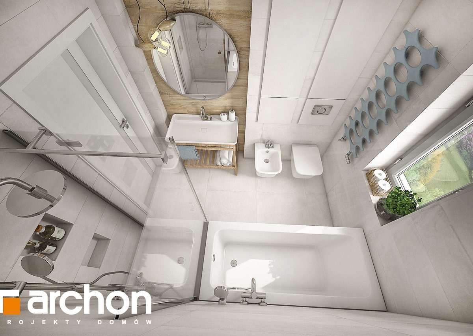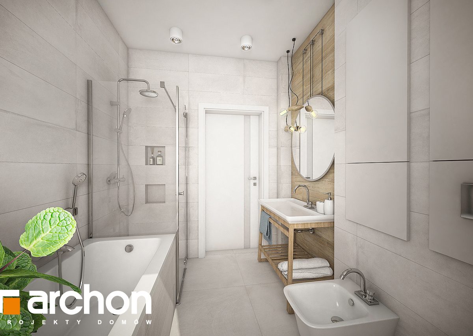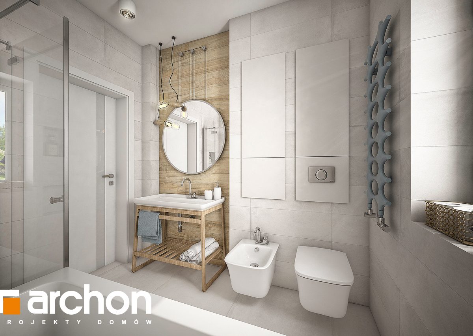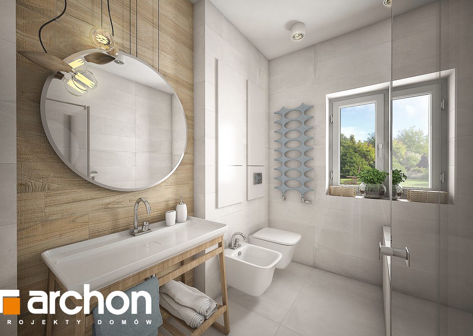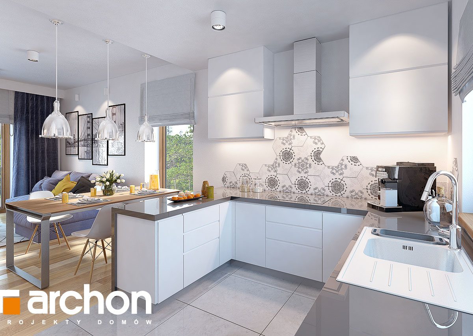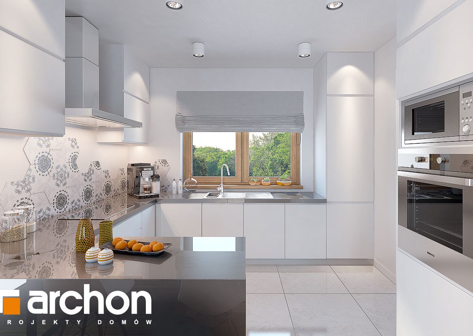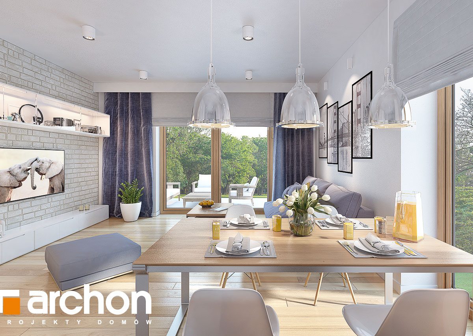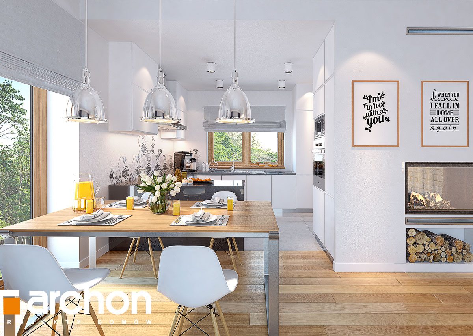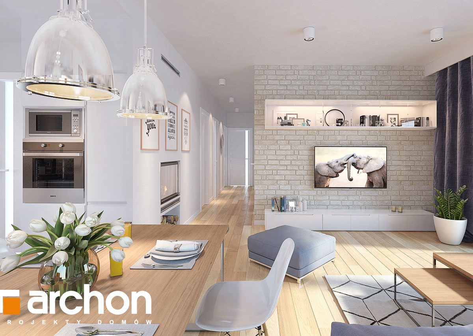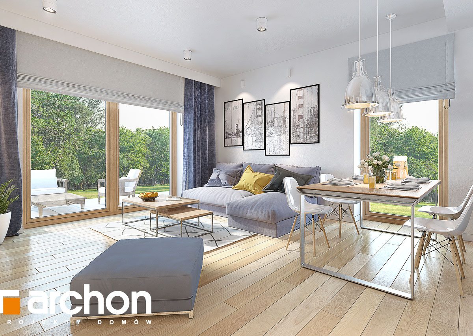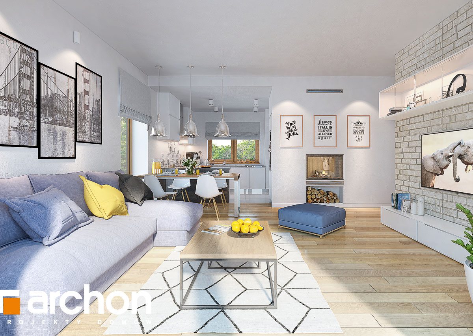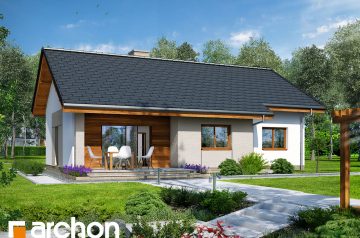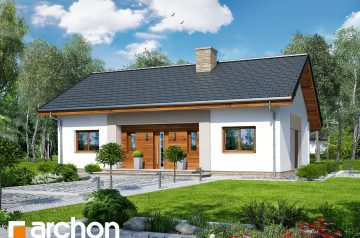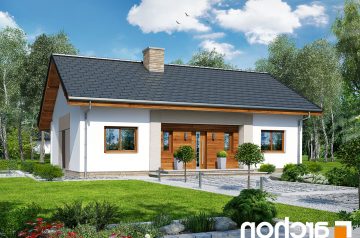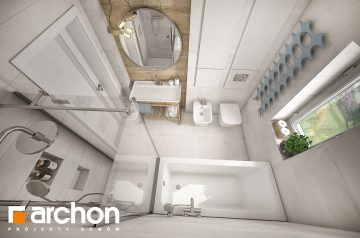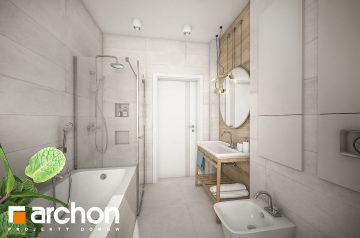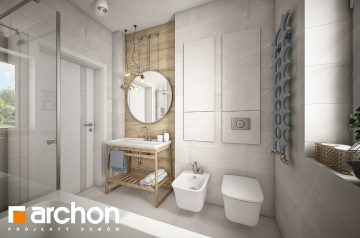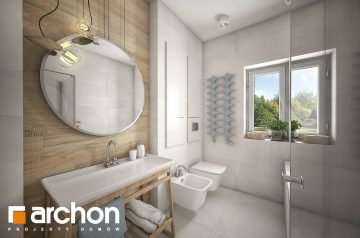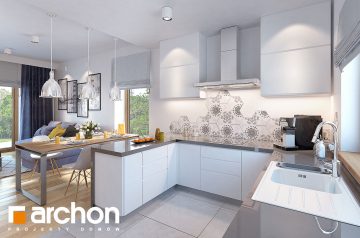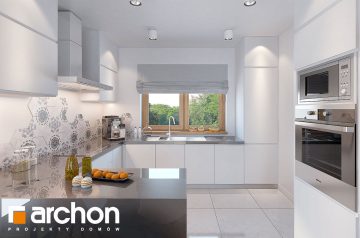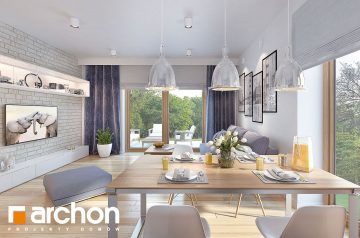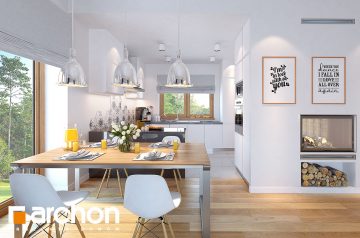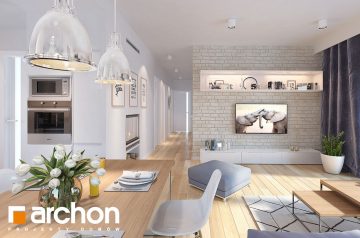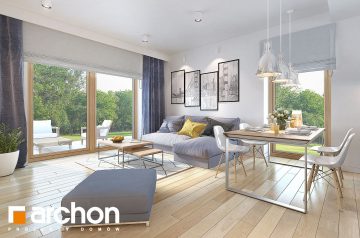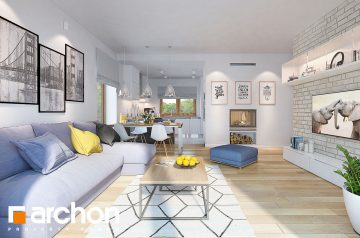Economy class compact house with 3 bedrooms and a fireplace. An utility room is planned, which can be used both as a wardrobe and as a storage room.
The interior is characterized by a clear division into areas of use. Relaxation areas – a bright living room with a fireplace and a comfortable sofa, large windows overlooking the garden. The kitchen has a large work surface and storage space. The private part of the house has comfortable and bright rooms and a functional bathroom. Despite its small size, the house has everything to make living comfortable.
Kas ir iekļauts ražotāja komplekta mājas cenā?
- Insulated house frame of external walls, material for internal partitions (not assembled), frame of load-bearing partitions if provided for in the project)
- Roof structure (Roof trusses), roof film, vertical lath, without roof covering (to be installed separately)
- Windows and doors PVC
- Technical inspection reports
List of technical supplies and services not included:
- Foundations
- Engineering networks
- Interior decoration
- Plumbing
- Architectural project
- House frame transportation expenses
- Installation work
All of the above are by separate agreement.
House Net area
without without boiler room 86,85 м 2
Total house area 89.99 м 2
Building size 121,35 м 2
Boiler room area 3.14 м 2
Floor area 89.99 м 2
Total area 118,83 м 2
Size 647,93 м 3
Building height 6,67 м
Minimum land plot 21,5 х 17,6 м
Min. adaptation dimensions 19,5 х 16,6 м
First floor plan
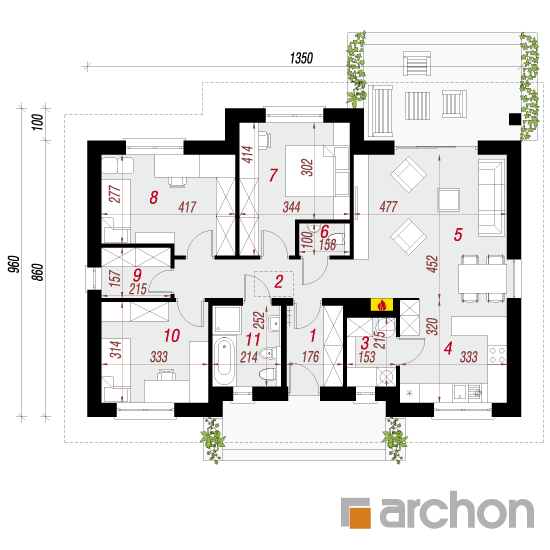
1.first floor 89,99
1. Entrance hall 4,27
2. Hall 6,47
3. Boiler room 3,14
4. Kitchen 10,40
5.Live room +Eating room 21,59
6. Toilet 1,48
7. Room 12,04
8. Room 11,96
9. dressing room 3,23
10. Room 10,20
11. Bathroom 5,21
Section

Lanscape
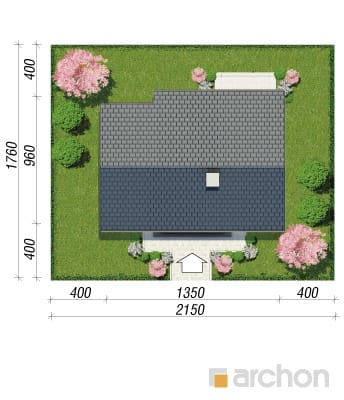
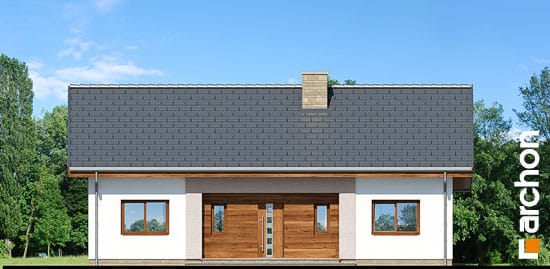
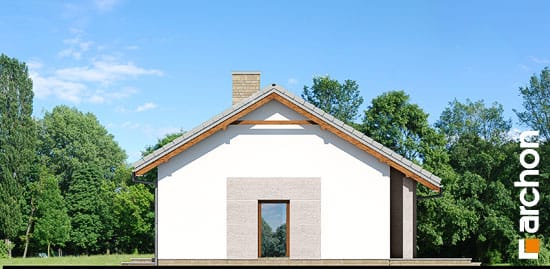
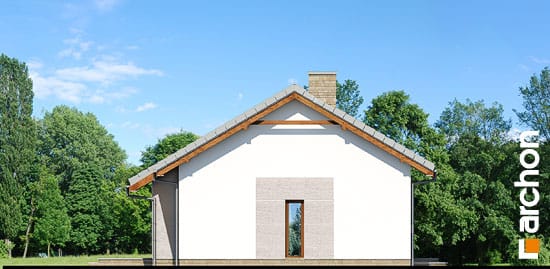
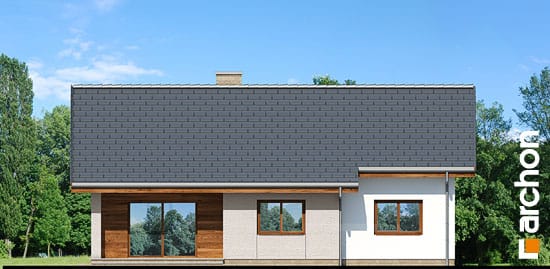
Property Features
- Boiler room
- cabinet
- fireplace
- Kitchen open plan
- Pitched roof

