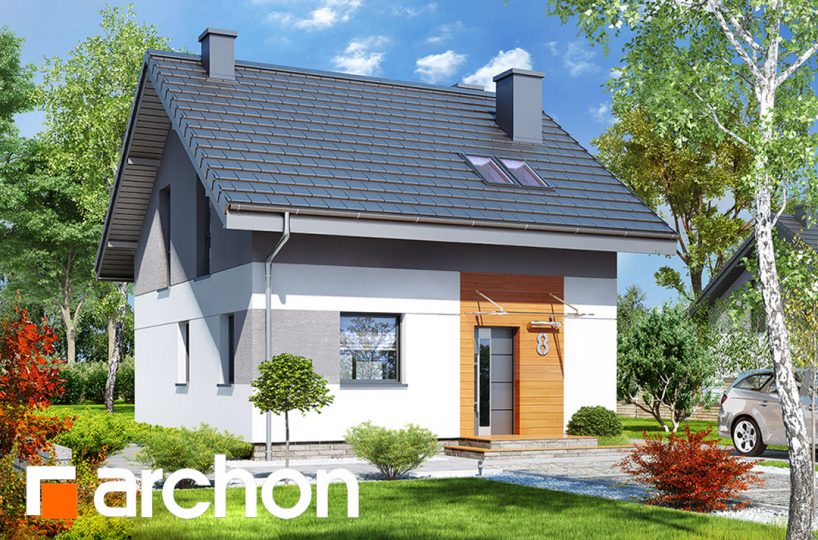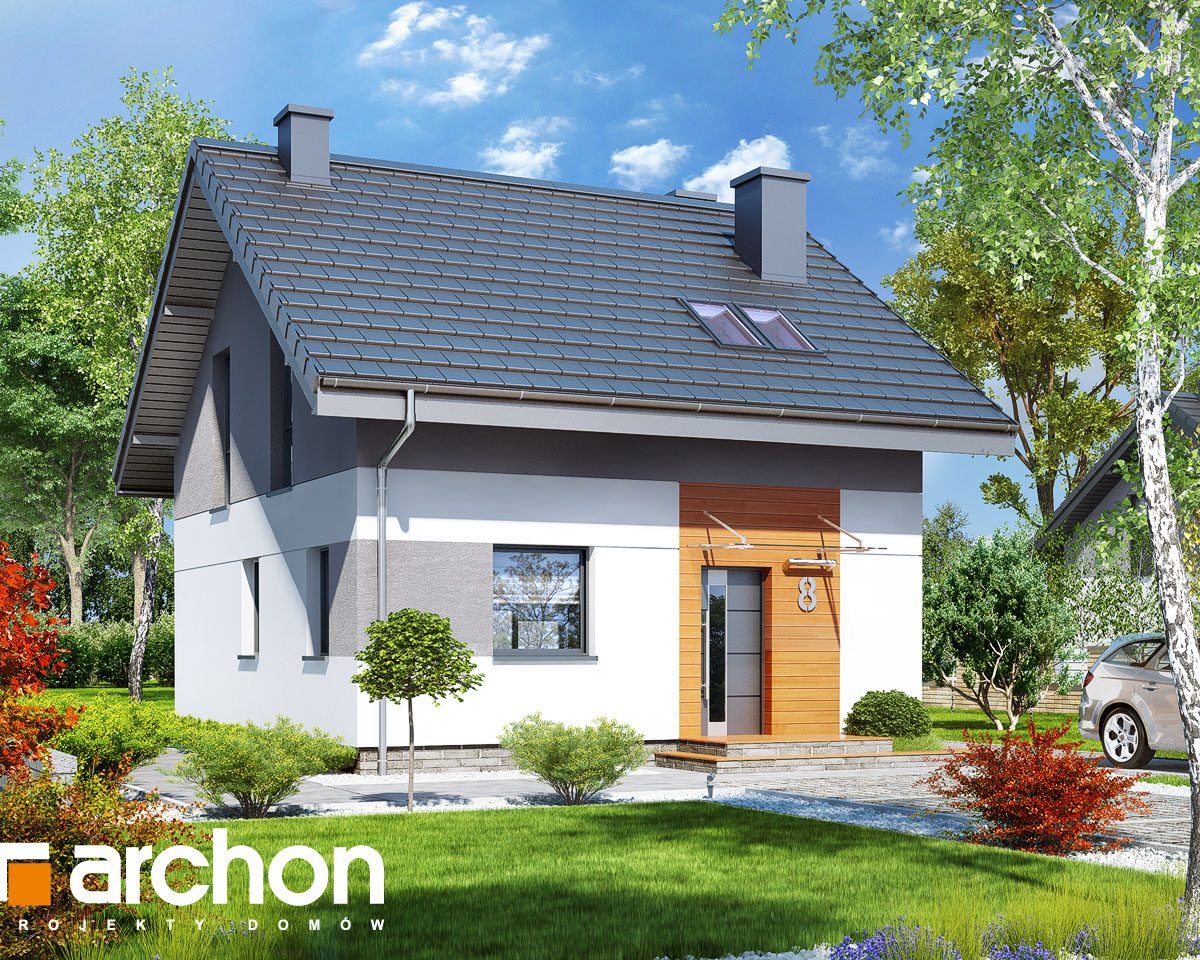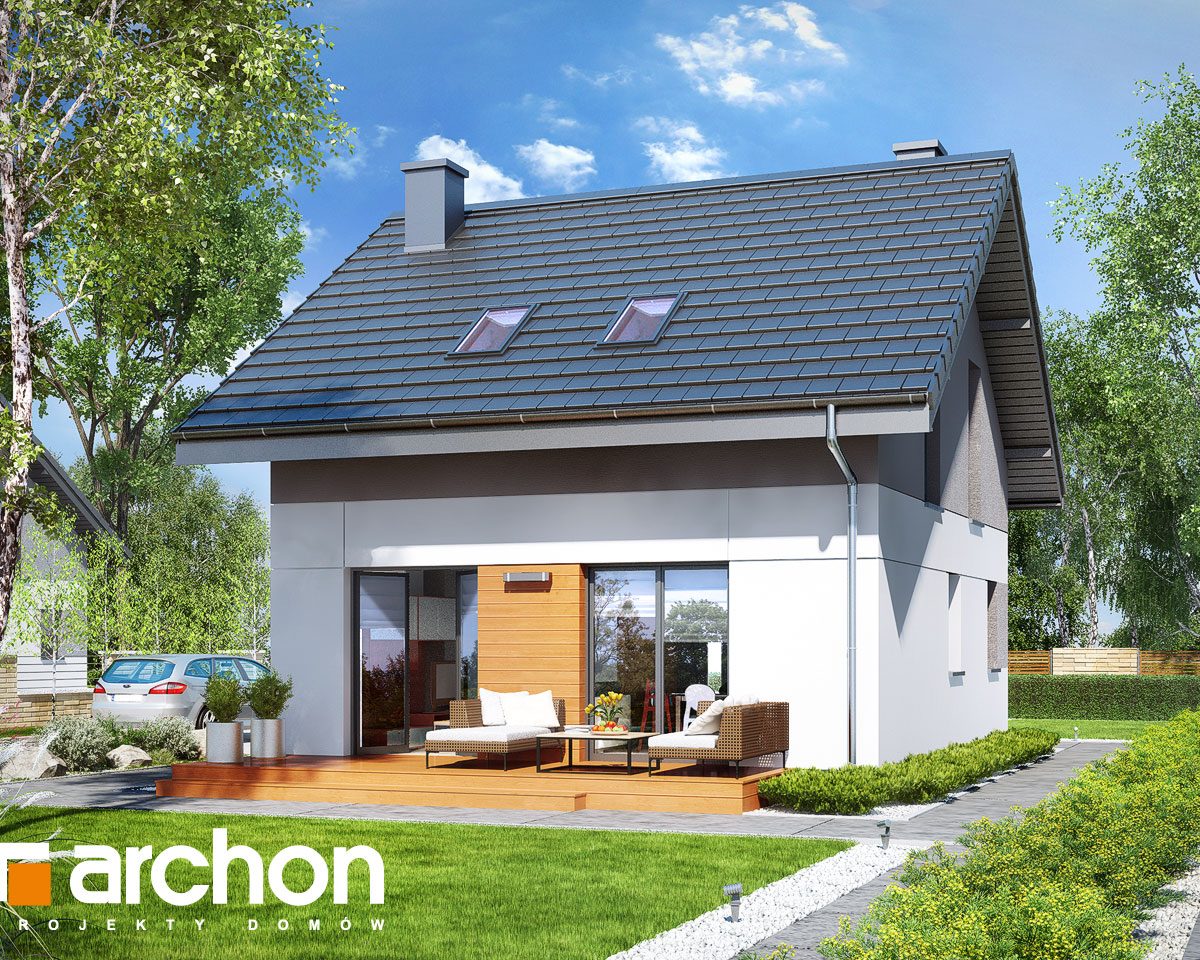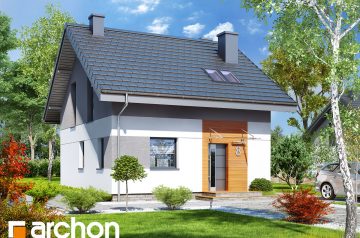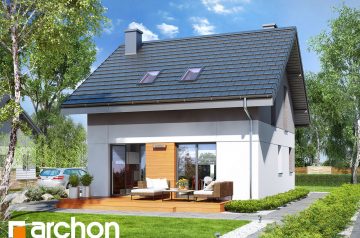A small cozy house with an attic. Despite its small size, the house has everything you need for comfortable living: a living room with a fireplace, a kitchen, a study, a storage room under the stairs, and in the attic there are 3 rooms and a bathroom.
Package included ?
- Exterior and interior house frame
Roof structure (Rafter system), without roofing (installed separately) - Windows and doors PVC
- Technical inspection reports
List of technical supplies and services not included:
- Foundations
- Engineering networks
- Interior decoration
- Plumbing
- Architectural project
- House frame transportation expenses
- Installation work
All of the above are by separate agreement.
House Net area 92.77 м 2
The total area of the house 169,66 м 2
Building Area 69.83 м 2
Floor area 101,91 м 2
Size 444,09 м 3
Building height 8,01 м
Minimum land plot 15,6 х 17,1 м
First floor plan
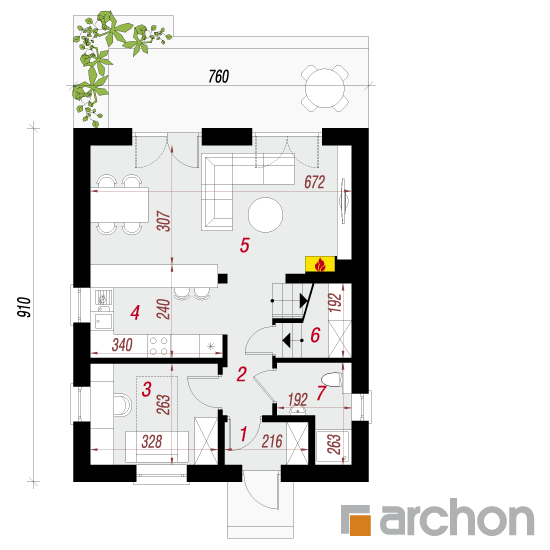
1. 1st Floor 48,62 (51.12)
1. Entrance hall 2,25
2. Hall 3,94
3. Cabinet 8,39
4. Kitchen 8,15
5. Living room + Eating room 21,37
6. Pantry 0,90 (3,40)
7. Bathroom 3,62
Mansardas plāns
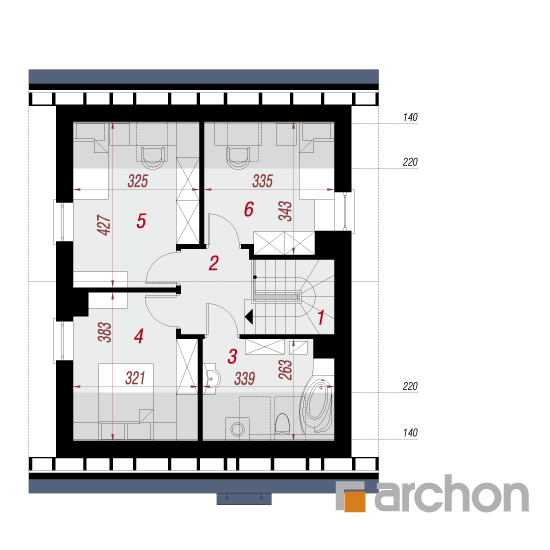
Mansard 44,15 (50.79)
1. Ladder 3,90 (3,90)
2. Hall 4,03 (4,03)
3. Bathroom 6,70 (8,41)
4. Room 9,44 (11.05)
5. Room 11,23 (12.86)
6. Room 8,85 (10.54)
Section

Landscape plan
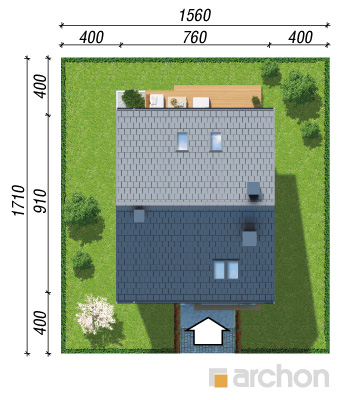
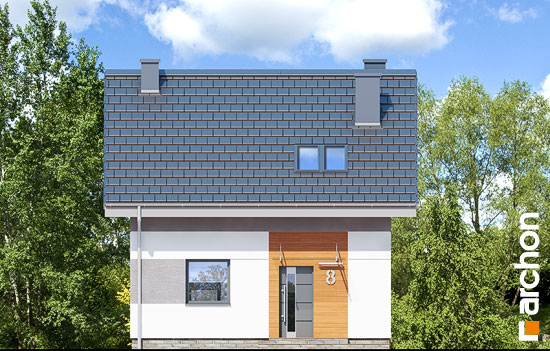
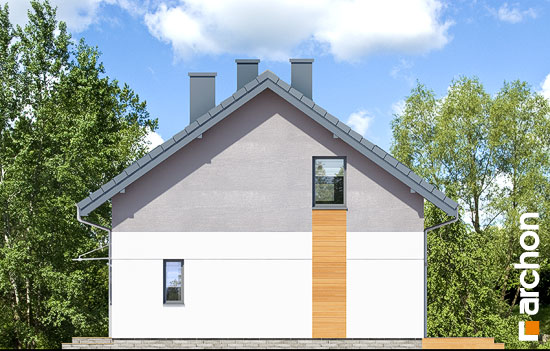
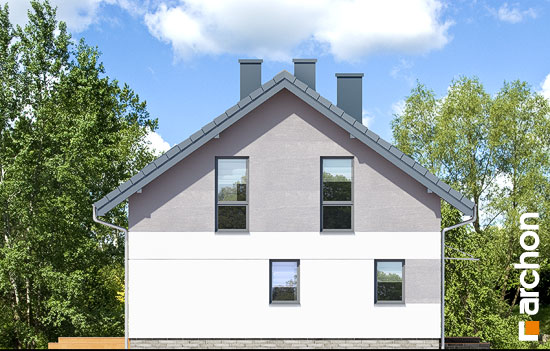
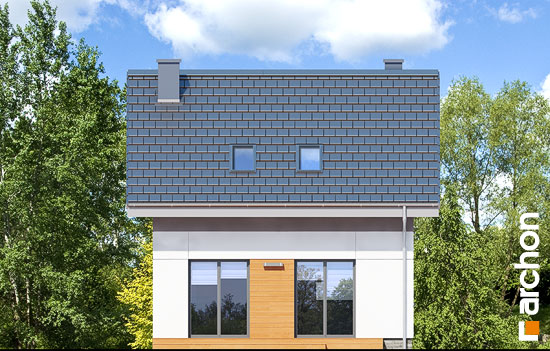
Property Features
- fireplace
- Kitchen open plan
- larder
- mansard
- Pitched roof




