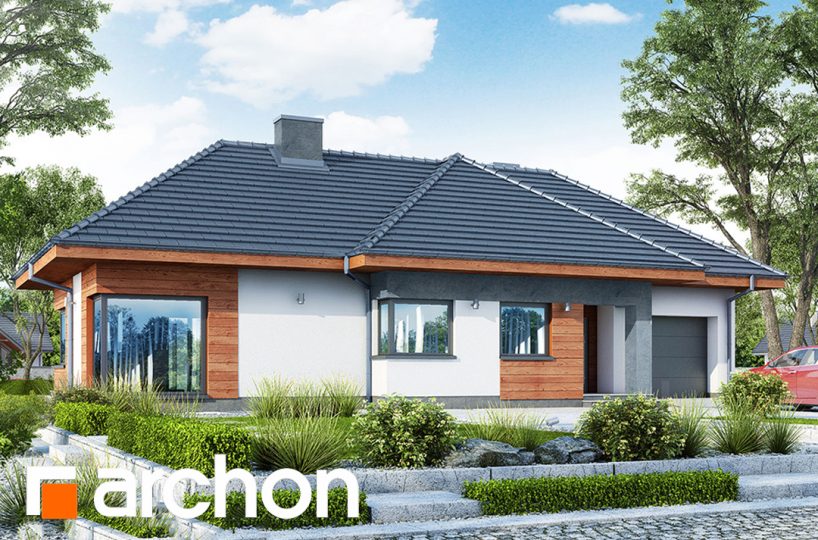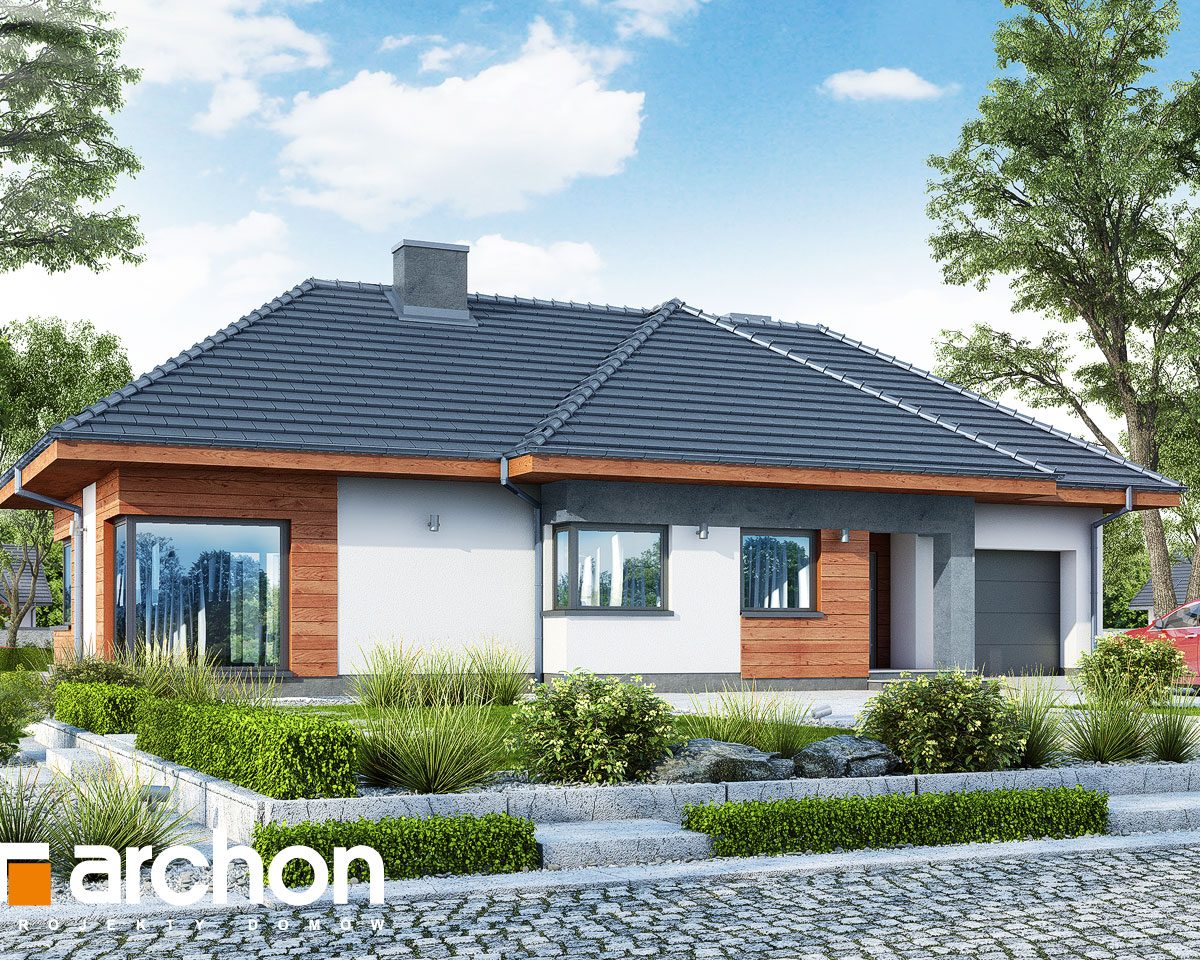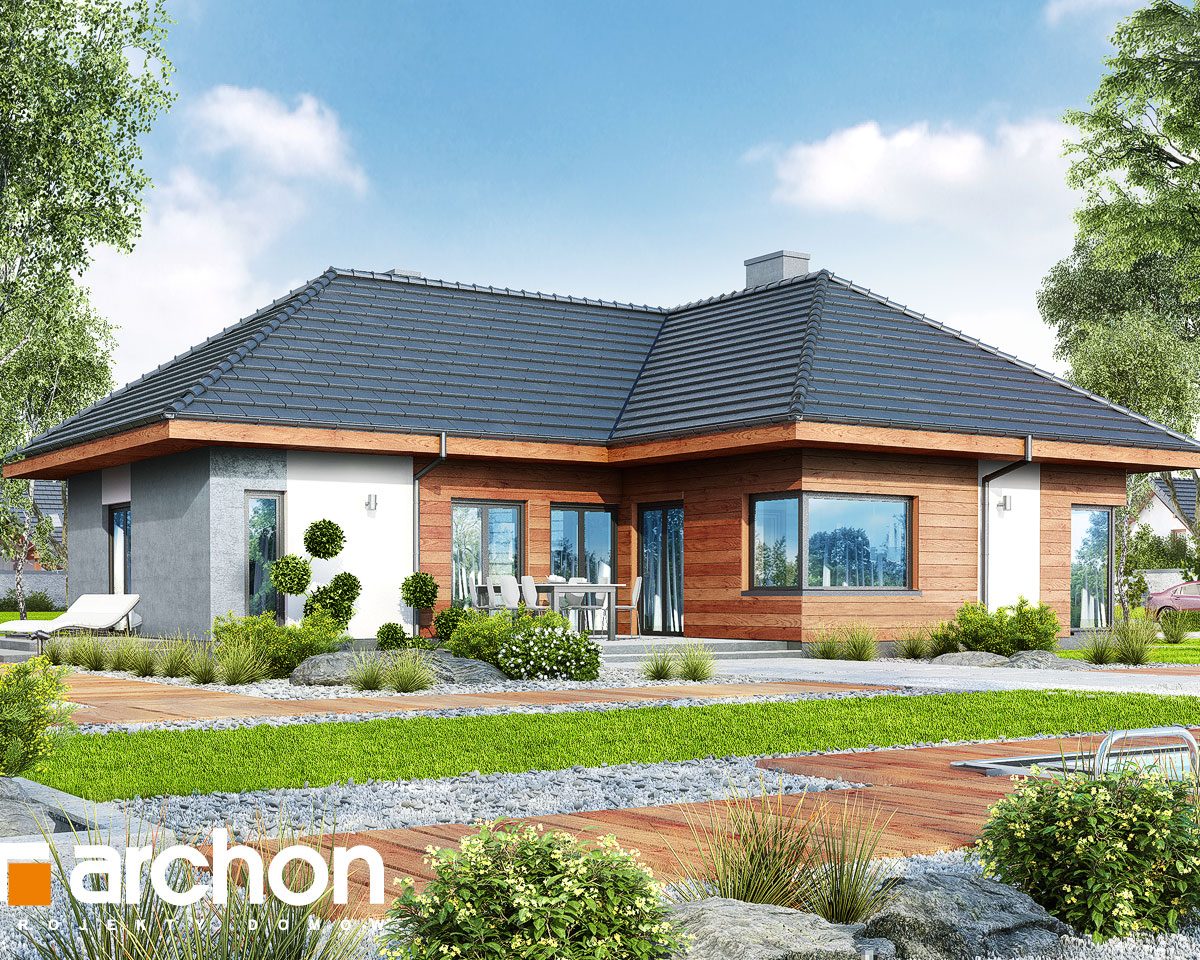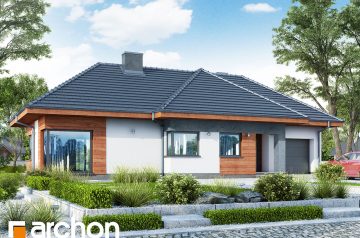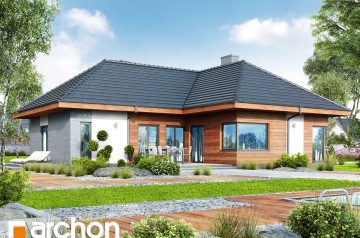An elegant 5-bedroom house with a spacious living room with access to the terrace and a fireplace. Large panoramic windows provide maximum lighting. The master bedroom has a wardrobe and access to a small terrace. Garage with separate exit and boiler room. The house has a laundry room and 2 bathrooms.
Package included ?
- Exterior and interior house frame
Roof structure (Rafter system), without roofing (installed separately) - Windows and doors PVC
- Technical inspection reports
List of technical supplies and services not included:
- Foundations
- Engineering networks
- Interior decoration
- Plumbing
- Architectural project
- House frame transportation expenses
- Installation work
All of the above are by separate agreement.
Net area of the house
without garage, boiler rooms 120.6 m 2
The total area of the house is 148.44 m2
Garage area 23.31 m2
Construction area 196.34 m2
Boiler room area 4.53 m2
Floor area 148.44 m 2
Total area 192.97 m 2
Volume 1058.47 m 3
The height of the building is 6.86 m
Minimum land plot 25.5 x 24.0 m
Min. adaptation dimensions 24.5 x 22.0 m
First floor
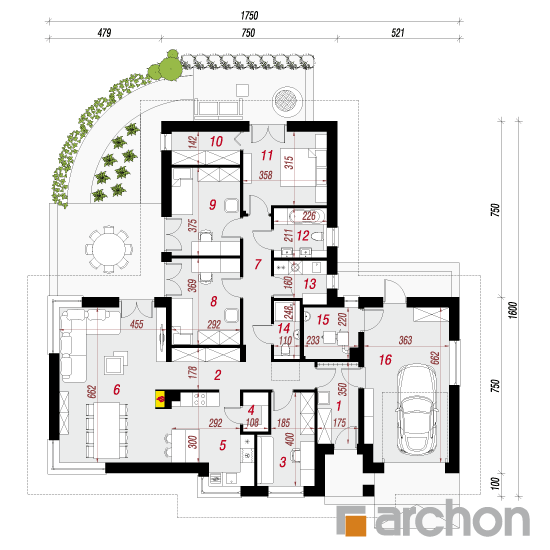
First Floor 148.44
1. Front room 5.92
2. Hall 8.63
3. Room 8.46
4. Pantry 1.71
5. Kitchen 10.98
6. Living room + Dining room 30,31
7. Corridor 7,10
8. Room 10.51
9. Room 10.68
10. Wardrobe 3.97
11. Room 11.40
12. Bathroom 4.60
13. Laundry room 3.74
14. Bathroom 2.59
15. Boiler room 4.53
16. Garage 23.31
Griezums
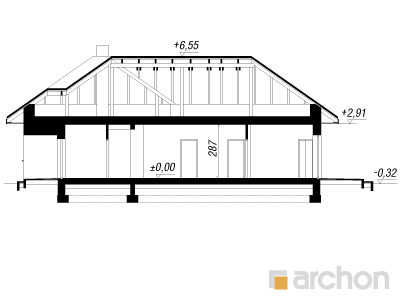
Novietojums
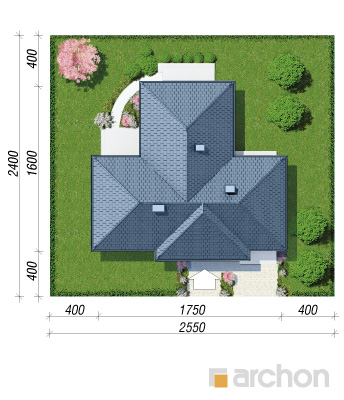
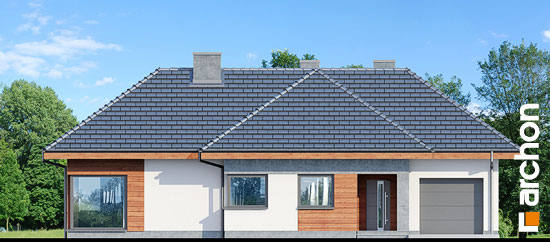
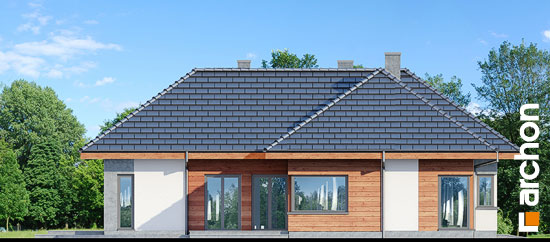
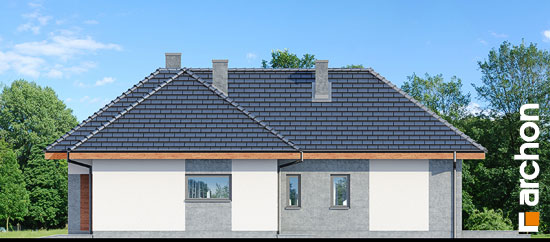

Property Features
- Boiler room
- cabinet
- Garage
- Kitchen open plan
- larder
- Open terrace
- Pitched roof
- Washing room




